6055 The Resort Boulevard, Fort Worth, TX 76179
Local realty services provided by:Better Homes and Gardens Real Estate Rhodes Realty
Listed by:britt jones817-923-7321
Office:helen painter group, realtors
MLS#:20856529
Source:GDAR
Price summary
- Price:$815,000
- Price per sq. ft.:$208.87
- Monthly HOA dues:$191.67
About this home
This home is a 'hole-in-one' opportunity! Located in The Resort at Eagle Mountain Lake overlooking the east side of the 'Water Sports Haven'. The open floor plan welcomes you to a bright and airy living space with soaring ceilings and elegant finishes. The gourmet kitchen is ready for entertaining, featuring granite countertops, stainless steel appliances, a large island, and plenty of storage. Plantation shutters throughout the home add luxury and warmth as light fills the rooms. The primary suite is a true escape, where you can 'TAKE IT EASY' after a long day. The spa-like ensuite bath offers a soaking tub, a walk-in shower, and dual vanities. There is more space to unwind and relax upstairs in the living area or watch your favorite movie in the media room. Escape to the outdoor oasis and enjoy the refreshing pool and a view of the 14th fairway. The outdoor fireplace, outdoor grill, and gorgeous landscape lighting invite you to experience the year-round breathtaking sunsets and 'PLAY AMONG THE STARS'. The home is well-kept and maintained with recent updates. A Class-4 hail-resistant roof with a 30-year warranty, installed in 2024. The main HVAC system was replaced and upgraded on the main floor in 2022 with an ultra-quiet and efficient system. All new pool equipment, including the pump, pool heater, pool filter tank, cartridges, and piping, were replaced in 2021 and 2022. The prestigious and lively golf community offers sightings of 'birdies' and 'eagles' on the 18-hole championship golf course, delicious food at the Clubhouse Grill, a state-of-the-art fitness facility, a sparkling community pool for those hot summer days, a playground for any extra energy and more. There is nothing 'par' about this home, location, or lifestyle!
Contact an agent
Home facts
- Year built:2013
- Listing ID #:20856529
- Added:592 day(s) ago
- Updated:October 09, 2025 at 11:35 AM
Rooms and interior
- Bedrooms:4
- Total bathrooms:4
- Full bathrooms:3
- Half bathrooms:1
- Living area:3,902 sq. ft.
Heating and cooling
- Cooling:Ceiling Fans, Central Air
- Heating:Central, Electric
Structure and exterior
- Roof:Composition
- Year built:2013
- Building area:3,902 sq. ft.
- Lot area:0.34 Acres
Schools
- High school:Boswell
- Middle school:Wayside
- Elementary school:Eagle Mountain
Finances and disclosures
- Price:$815,000
- Price per sq. ft.:$208.87
- Tax amount:$13,252
New listings near 6055 The Resort Boulevard
- New
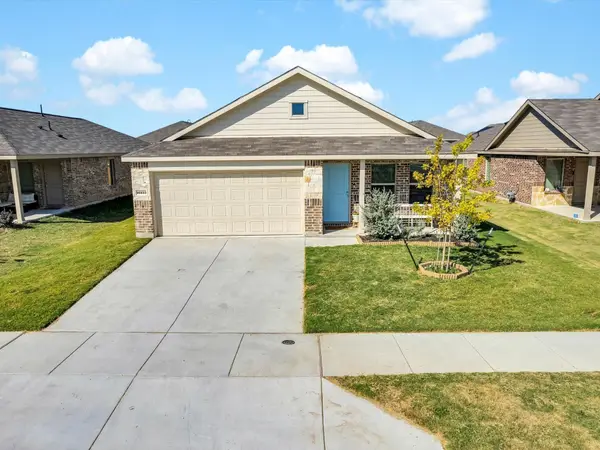 $325,000Active4 beds 2 baths1,726 sq. ft.
$325,000Active4 beds 2 baths1,726 sq. ft.14933 Trapper Trail, Fort Worth, TX 76052
MLS# 21053021Listed by: TEN TWENTY REALTY LLC - New
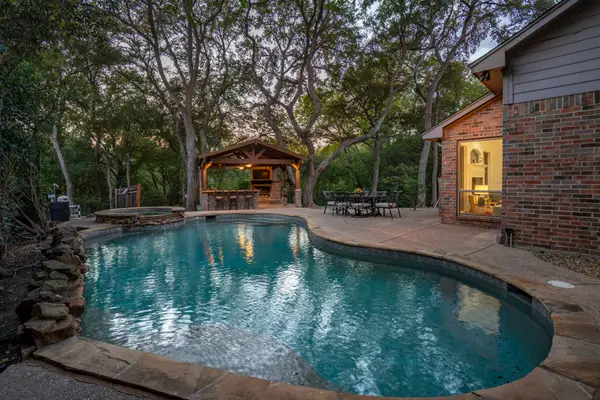 $525,000Active4 beds 3 baths3,173 sq. ft.
$525,000Active4 beds 3 baths3,173 sq. ft.3500 Stone Creek Court, Fort Worth, TX 76137
MLS# 21070304Listed by: COMPASS RE TEXAS, LLC - New
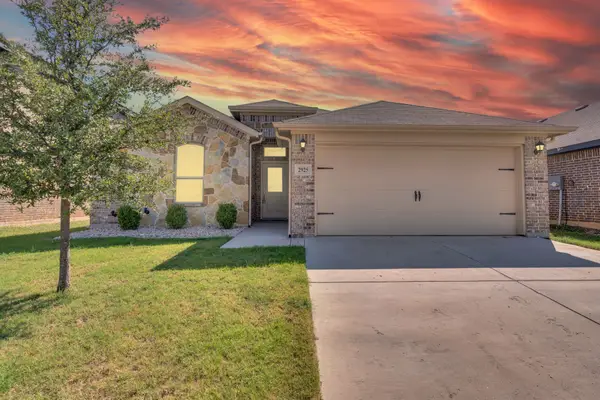 $289,000Active3 beds 2 baths1,527 sq. ft.
$289,000Active3 beds 2 baths1,527 sq. ft.2925 Kokomo Court, Fort Worth, TX 76123
MLS# 21075458Listed by: RE/MAX FRONTIER - New
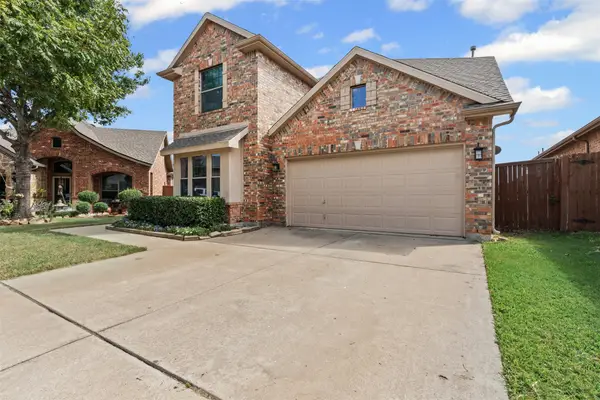 $449,900Active4 beds 3 baths2,517 sq. ft.
$449,900Active4 beds 3 baths2,517 sq. ft.784 Red Elm Lane, Fort Worth, TX 76131
MLS# 21081867Listed by: BHHS PREMIER PROPERTIES - New
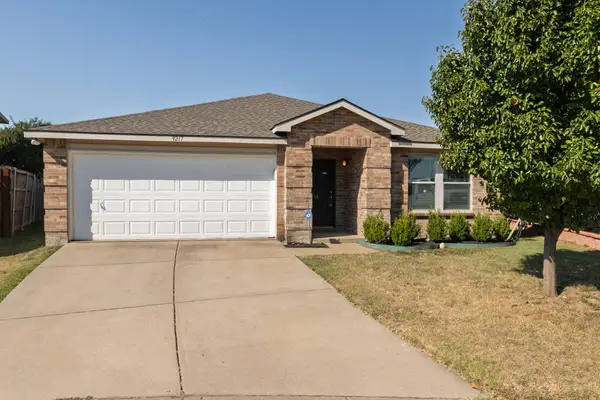 $319,000Active4 beds 2 baths2,064 sq. ft.
$319,000Active4 beds 2 baths2,064 sq. ft.9217 Delano Court, Fort Worth, TX 76244
MLS# 21081992Listed by: SYNERGY REALTY - New
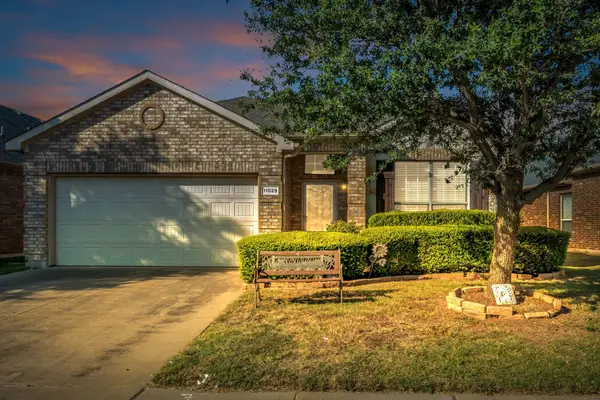 $325,000Active3 beds 2 baths1,826 sq. ft.
$325,000Active3 beds 2 baths1,826 sq. ft.11029 Hawks Landing Road, Fort Worth, TX 76052
MLS# 21082355Listed by: PRANGE REAL ESTATE - New
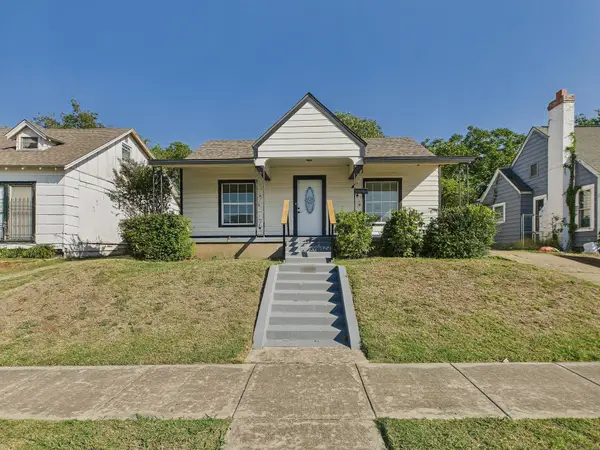 $180,000Active3 beds 1 baths1,166 sq. ft.
$180,000Active3 beds 1 baths1,166 sq. ft.1121 E Morningside Drive, Fort Worth, TX 76104
MLS# 21079022Listed by: KELLER WILLIAMS FRISCO STARS - New
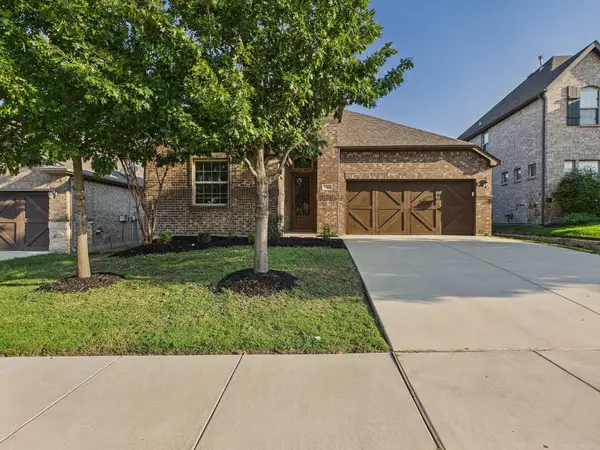 $328,000Active3 beds 2 baths1,906 sq. ft.
$328,000Active3 beds 2 baths1,906 sq. ft.5112 Stockwhip Drive, Fort Worth, TX 76036
MLS# 21079151Listed by: KELLER WILLIAMS FRISCO STARS - New
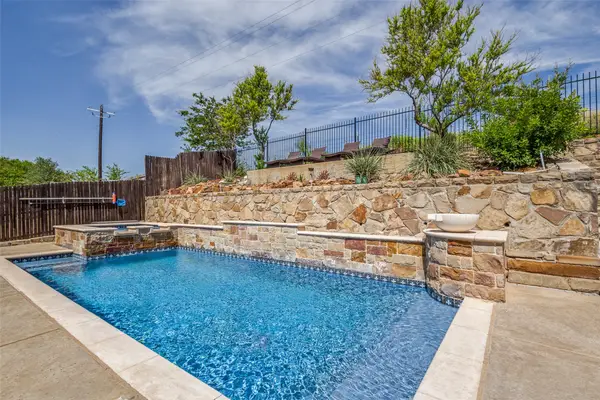 $630,000Active4 beds 4 baths3,271 sq. ft.
$630,000Active4 beds 4 baths3,271 sq. ft.15236 Mallard Creek Street, Fort Worth, TX 76262
MLS# 21082367Listed by: REAL BROKER, LLC - New
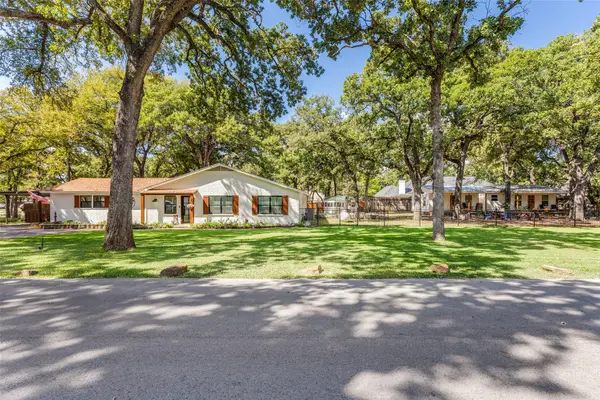 $750,000Active3 beds 2 baths2,523 sq. ft.
$750,000Active3 beds 2 baths2,523 sq. ft.11687 Randle Lane, Fort Worth, TX 76179
MLS# 21079536Listed by: CENTURY 21 MIKE BOWMAN, INC.
