6129 Park Drive, Fort Worth, TX 76179
Local realty services provided by:Better Homes and Gardens Real Estate The Bell Group
Listed by: ashley hanson, margaret coulborn321-624-9502
Office: williams trew real estate
MLS#:21094376
Source:GDAR
Price summary
- Price:$595,000
- Price per sq. ft.:$212.73
About this home
Unmatched Value on an acre! Step inside this striking custom home that feels brand new and sits proudly on a full acre with no HOA, this property offers rare breathing room inside the city limits. Designed with everyday comfort and modern elegance in mind, this 4-bedroom, 2.5-bath residence also includes a dedicated office with a closet that easily doubles as a fifth bedroom. The open-concept living area impresses with soaring vaulted ceilings, a floor-to-ceiling stone fireplace, wood-look flooring, and walls of windows that flood the space with natural light. The kitchen delivers both beauty and function, featuring a large quartz island, electric cooktop, walk-in pantry, and abundant cabinetry for effortless entertaining.The private primary suite serves as a true retreat, complete with dual vanities, a freestanding soaking tub, glass-enclosed shower, and a spacious walk-in closet. The split-bedroom design provides privacy for family or guests.
Outdoor living boasts an inviting front porch and a large covered patio with a wood-burning fireplace—perfect for year-round gatherings. A 3-car garage adds extra convenience and an abundance of storage. Conveniently located minutes from major highways, shopping, dining, and Eagle Mountain Lake, this move-in-ready home blends modern style, thoughtful design, and unbeatable value. *1% buyer credit available through preferred lender!*
Contact an agent
Home facts
- Year built:2023
- Listing ID #:21094376
- Added:52 day(s) ago
- Updated:December 14, 2025 at 06:40 PM
Rooms and interior
- Bedrooms:4
- Total bathrooms:3
- Full bathrooms:2
- Half bathrooms:1
- Living area:2,797 sq. ft.
Heating and cooling
- Cooling:Ceiling Fans, Central Air, Electric
- Heating:Central, Electric
Structure and exterior
- Roof:Composition
- Year built:2023
- Building area:2,797 sq. ft.
- Lot area:1.01 Acres
Schools
- High school:Boswell
- Middle school:Wayside
- Elementary school:Lake Pointe
Finances and disclosures
- Price:$595,000
- Price per sq. ft.:$212.73
- Tax amount:$14,463
New listings near 6129 Park Drive
- New
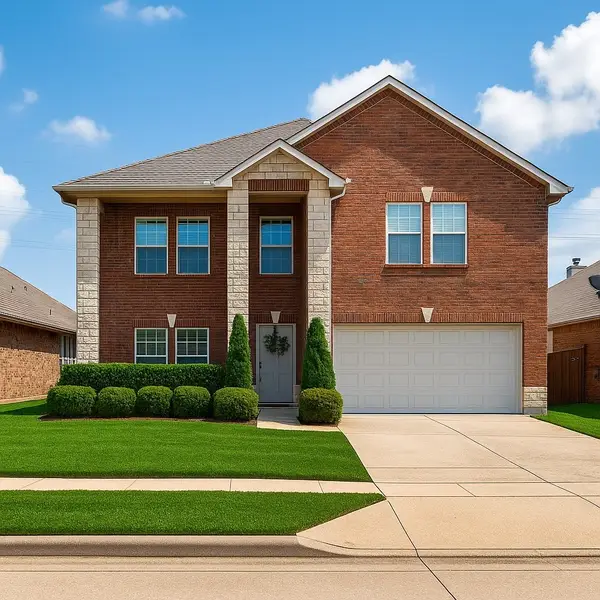 $445,000Active4 beds 3 baths2,907 sq. ft.
$445,000Active4 beds 3 baths2,907 sq. ft.12644 Mourning Dove Lane, Fort Worth, TX 76244
MLS# 21111915Listed by: COLDWELL BANKER REALTY - New
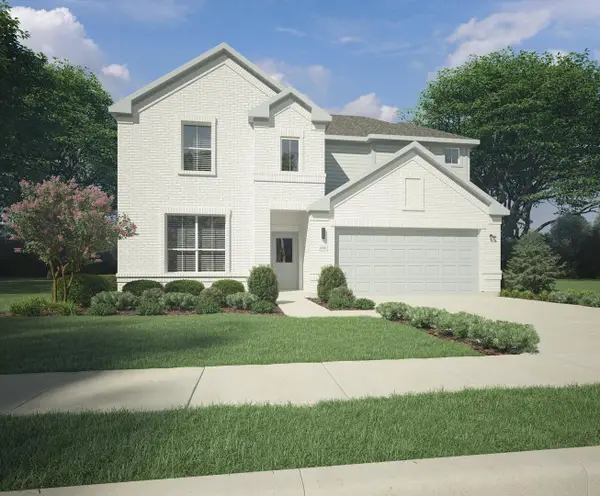 $414,990Active5 beds 4 baths2,968 sq. ft.
$414,990Active5 beds 4 baths2,968 sq. ft.9469 Wild West Way, Crowley, TX 76036
MLS# 21132105Listed by: HOMESUSA.COM - New
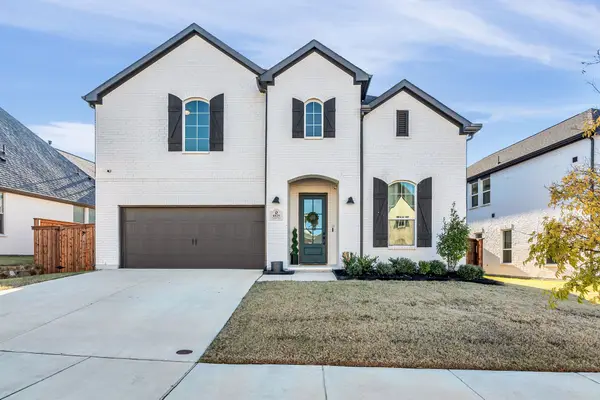 $599,000Active5 beds 4 baths3,614 sq. ft.
$599,000Active5 beds 4 baths3,614 sq. ft.6029 Foxwheel Way, Fort Worth, TX 76123
MLS# 21132352Listed by: UNITED REAL ESTATE DFW - New
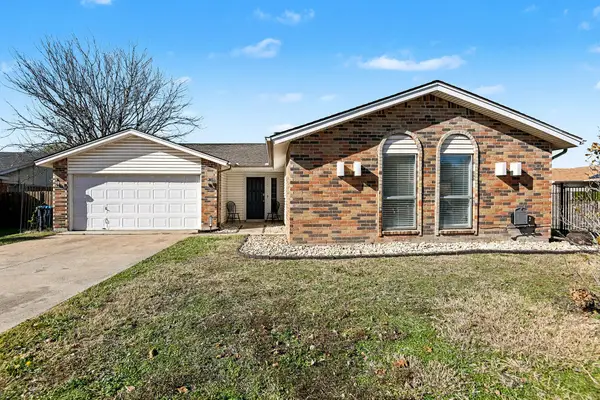 $299,000Active4 beds 2 baths1,838 sq. ft.
$299,000Active4 beds 2 baths1,838 sq. ft.6709 Sunnybank Drive, Fort Worth, TX 76137
MLS# 21120994Listed by: MARK SPAIN REAL ESTATE - New
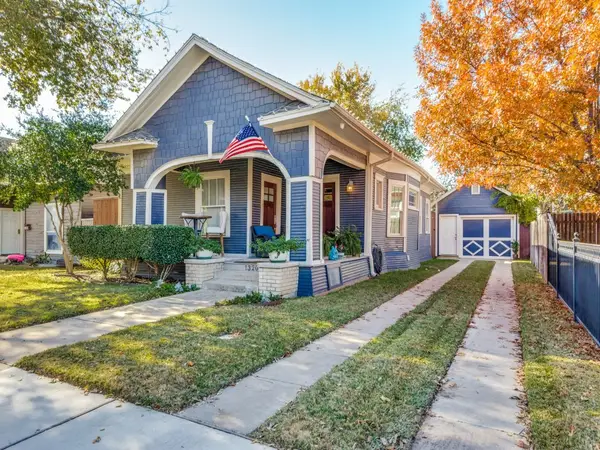 $450,000Active2 beds 2 baths1,300 sq. ft.
$450,000Active2 beds 2 baths1,300 sq. ft.1320 Alston Avenue, Fort Worth, TX 76104
MLS# 21128137Listed by: REAL ESTATE BY PAT GRAY - New
 $450,000Active2 beds 2 baths1,300 sq. ft.
$450,000Active2 beds 2 baths1,300 sq. ft.1320 Alston Avenue, Fort Worth, TX 76104
MLS# 21128137Listed by: REAL ESTATE BY PAT GRAY - New
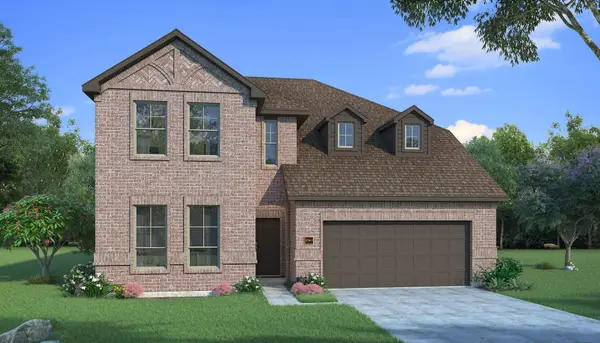 $486,948Active4 beds 3 baths2,765 sq. ft.
$486,948Active4 beds 3 baths2,765 sq. ft.7582 Wild Mint Trail, Prairie Ridge, TX 76084
MLS# 21132427Listed by: HOMESUSA.COM - New
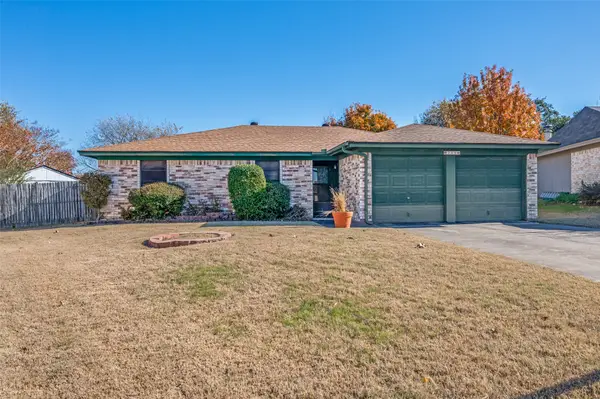 $247,900Active3 beds 2 baths1,265 sq. ft.
$247,900Active3 beds 2 baths1,265 sq. ft.755 Tumbleweed Court, Fort Worth, TX 76108
MLS# 21132358Listed by: REDLINE REALTY, LLC - New
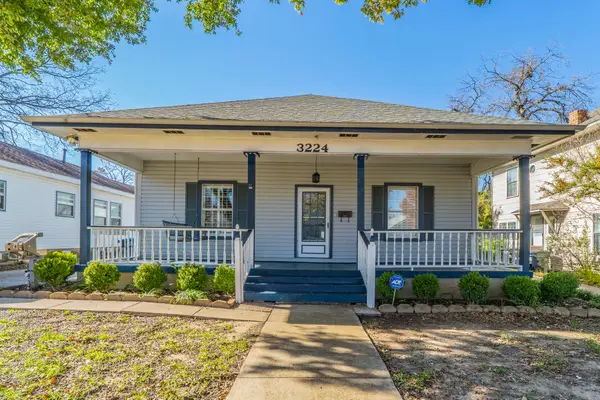 $280,000Active3 beds 2 baths1,974 sq. ft.
$280,000Active3 beds 2 baths1,974 sq. ft.3224 S Adams Street, Fort Worth, TX 76110
MLS# 21130503Listed by: REKONNECTION, LLC - New
 $485,000Active3 beds 2 baths1,840 sq. ft.
$485,000Active3 beds 2 baths1,840 sq. ft.15500 Pioneer Bluff Trail, Fort Worth, TX 76262
MLS# 21132281Listed by: HOMESMART
