613 Fox Creek Trail, Fort Worth, TX 76131
Local realty services provided by:Better Homes and Gardens Real Estate Rhodes Realty
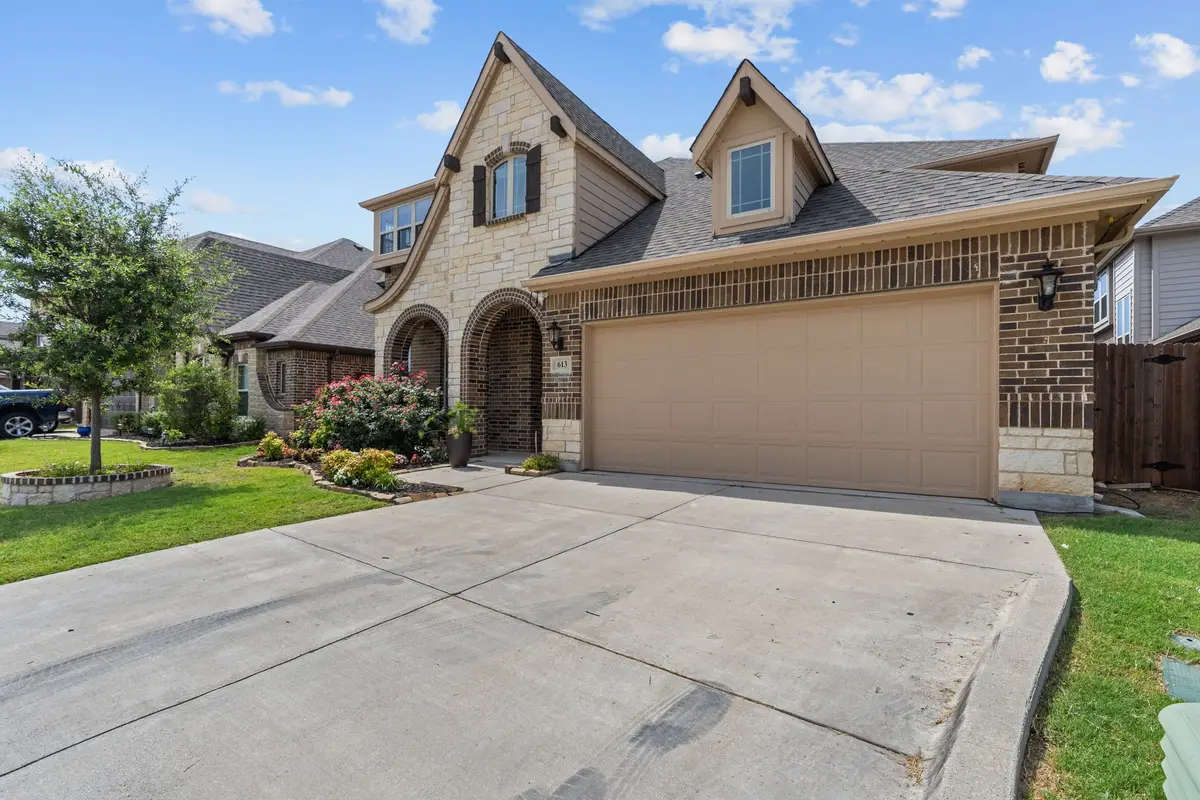
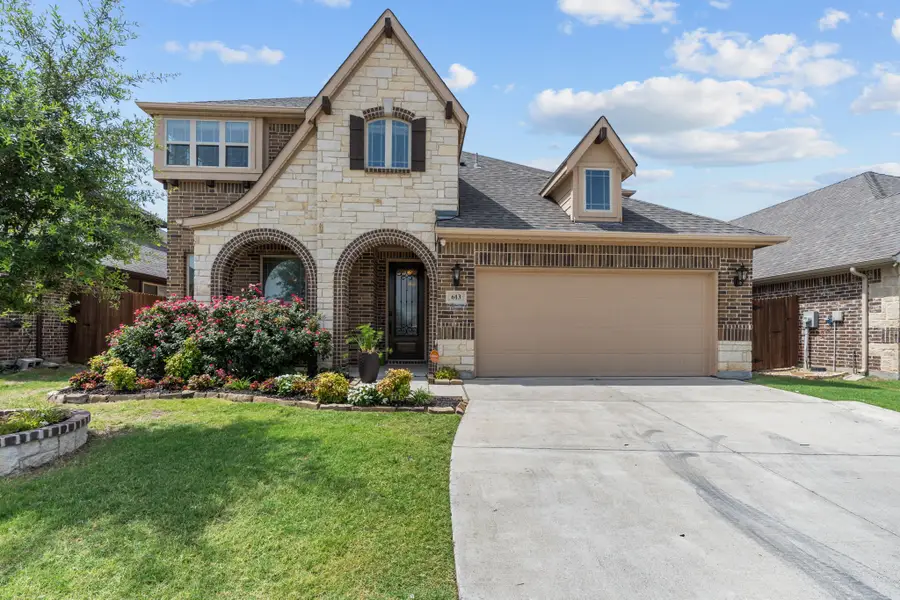
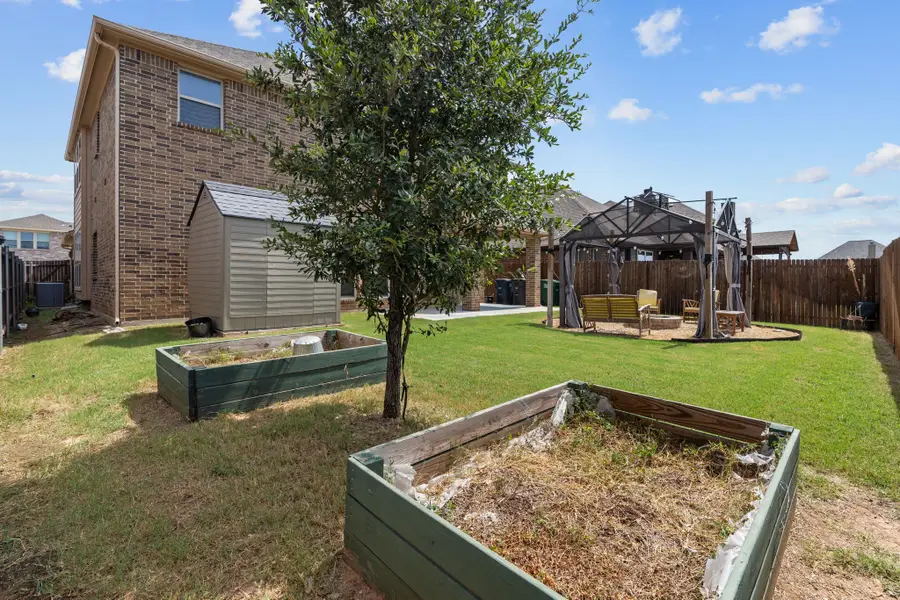
Listed by:rachel mann(888) 455-6040
Office:fathom realty, llc.
MLS#:20925635
Source:GDAR
Price summary
- Price:$425,000
- Price per sq. ft.:$131.05
- Monthly HOA dues:$36.67
About this home
VA LOAN ASSUMABLE AT 2.25%!! This stunning oversized plan, highly sought after and set on a spacious lot in Northwest ISD, is absolutely beautiful! Featuring five bedrooms and three and a half bathrooms, this home boasts generous space in every room. The impressive kitchen includes a large island, stainless steel appliances, granite countertops, and a walk-in pantry measuring 7 feet by 10 feet. The dining and living areas are separated from the kitchen, creating an inviting space for entertaining while offering lovely views of the backyard. The primary bedroom suite features a window ledge, a walk-in shower, a garden tub, dual sinks, and a remarkable built-in closet system to accommodate all your storage needs. At the front of the home, you'll discover an office and a mudroom. The second floor showcases a spacious game room, four additional bedrooms, and a laundry area. Two oversized secondary bedrooms share a Jack and Jill ensuite bathroom, each equipped with its own walk-in closet. The other two secondary bedrooms are also quite large, featuring walk-in closets and easy access to a full bathroom located in the hallway. The backyard is perfect for relaxation and entertainment, complete with a built-in fire pit with a covering, a gardening area, and attractive landscaping. Exterior front eaves are equipped with GemStone Lighting, perfect for illuminating your home with your choice of colors throughout the year.
Contact an agent
Home facts
- Year built:2017
- Listing Id #:20925635
- Added:412 day(s) ago
- Updated:August 20, 2025 at 07:09 AM
Rooms and interior
- Bedrooms:5
- Total bathrooms:4
- Full bathrooms:3
- Half bathrooms:1
- Living area:3,243 sq. ft.
Heating and cooling
- Cooling:Ceiling Fans, Central Air, Electric
- Heating:Central, Electric
Structure and exterior
- Roof:Composition
- Year built:2017
- Building area:3,243 sq. ft.
- Lot area:0.13 Acres
Schools
- High school:Eaton
- Middle school:Leo Adams
- Elementary school:Sonny And Allegra Nance
Finances and disclosures
- Price:$425,000
- Price per sq. ft.:$131.05
- Tax amount:$9,008
New listings near 613 Fox Creek Trail
- New
 $395,000Active3 beds 1 baths1,455 sq. ft.
$395,000Active3 beds 1 baths1,455 sq. ft.5317 Red Bud Lane, Fort Worth, TX 76114
MLS# 21036357Listed by: COMPASS RE TEXAS, LLC - New
 $2,100,000Active5 beds 4 baths3,535 sq. ft.
$2,100,000Active5 beds 4 baths3,535 sq. ft.7401 Hilltop Drive, Fort Worth, TX 76108
MLS# 21037161Listed by: EAST PLANO REALTY, LLC - New
 $600,000Active5.01 Acres
$600,000Active5.01 AcresTBA Hilltop Drive, Fort Worth, TX 76108
MLS# 21037173Listed by: EAST PLANO REALTY, LLC - New
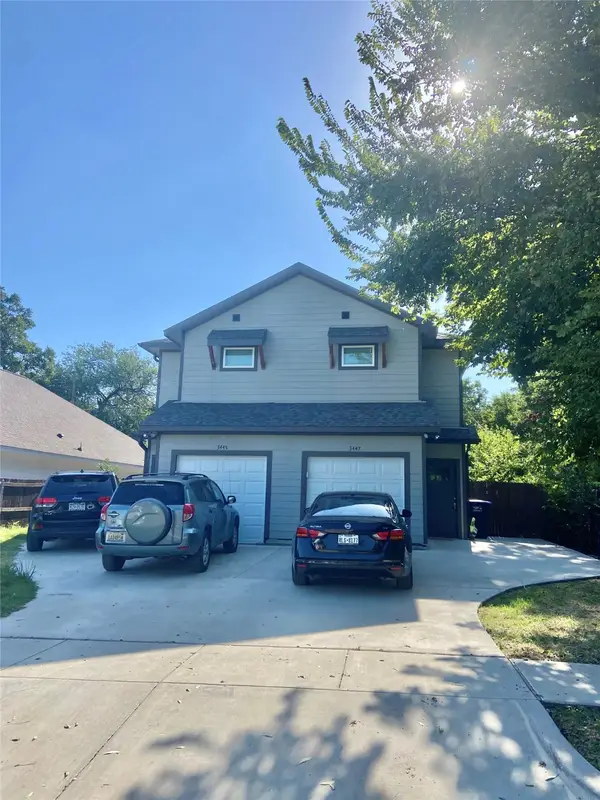 $540,000Active6 beds 6 baths2,816 sq. ft.
$540,000Active6 beds 6 baths2,816 sq. ft.3445 Frazier Avenue, Fort Worth, TX 76110
MLS# 21037213Listed by: FATHOM REALTY LLC - New
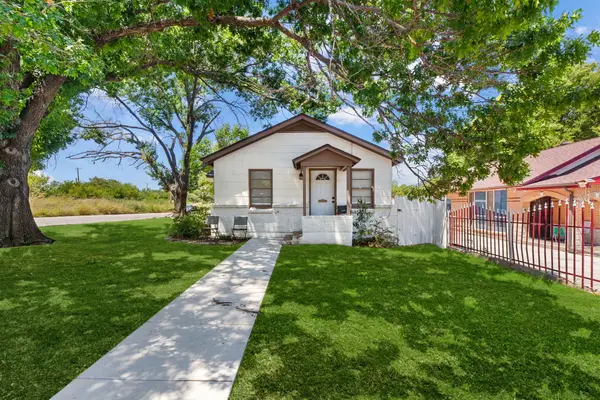 $219,000Active3 beds 2 baths1,068 sq. ft.
$219,000Active3 beds 2 baths1,068 sq. ft.3460 Townsend Drive, Fort Worth, TX 76110
MLS# 21037245Listed by: CENTRAL METRO REALTY - New
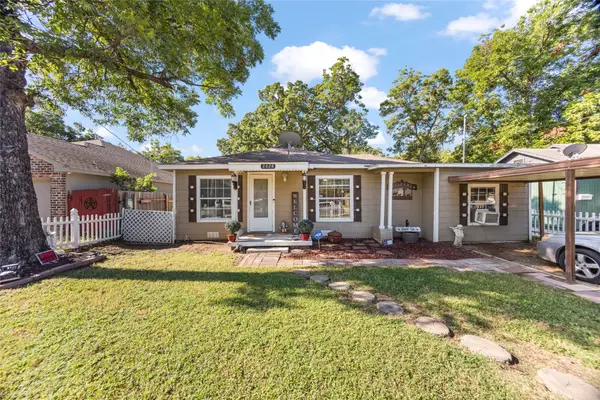 $225,000Active3 beds 2 baths1,353 sq. ft.
$225,000Active3 beds 2 baths1,353 sq. ft.2628 Daisy Lane, Fort Worth, TX 76111
MLS# 21034349Listed by: ELITE REAL ESTATE TEXAS - Open Sat, 2 to 4pmNew
 $279,900Active3 beds 2 baths1,467 sq. ft.
$279,900Active3 beds 2 baths1,467 sq. ft.4665 Greenfern Lane, Fort Worth, TX 76137
MLS# 21036596Listed by: DIMERO REALTY GROUP - New
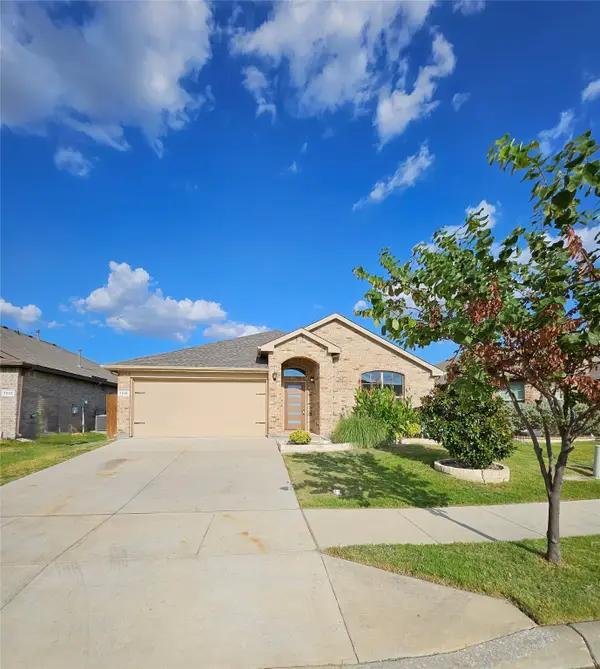 $350,000Active4 beds 2 baths1,524 sq. ft.
$350,000Active4 beds 2 baths1,524 sq. ft.7216 Seashell Street, Fort Worth, TX 76179
MLS# 21037204Listed by: KELLER WILLIAMS FORT WORTH - New
 $370,000Active4 beds 2 baths2,200 sq. ft.
$370,000Active4 beds 2 baths2,200 sq. ft.6201 Trail Lake Drive, Fort Worth, TX 76133
MLS# 21033322Listed by: ONE WEST REAL ESTATE CO. LLC - New
 $298,921Active2 beds 2 baths1,084 sq. ft.
$298,921Active2 beds 2 baths1,084 sq. ft.2700 Ryan Avenue, Fort Worth, TX 76110
MLS# 21033920Listed by: RE/MAX DFW ASSOCIATES
