6141 Perch Drive, Fort Worth, TX 76179
Local realty services provided by:Better Homes and Gardens Real Estate Winans
6141 Perch Drive,Fort Worth, TX 76179
$300,000
- 4 Beds
- 3 Baths
- 2,783 sq. ft.
- Single family
- Active
Listed by:daniel harker469-717-6391
Office:keller williams realty dpr
MLS#:21097102
Source:GDAR
Price summary
- Price:$300,000
- Price per sq. ft.:$107.8
- Monthly HOA dues:$33.33
About this home
Step into timeless comfort and modern living in this beautifully maintained two-story brick home nestled in a peaceful North Fort Worth community. From the moment you arrive, the inviting curb appeal—complete with a stately tree, manicured lawn, and three-car garage—sets the tone for what awaits inside. The warm and welcoming interior offers an open layout perfect for both everyday living and entertaining. A spacious living room with rich wood flooring and a cozy fireplace flows effortlessly into the bright kitchen, featuring stainless steel appliances, an oversized island, and generous cabinetry ideal for any home chef.
The main floor also includes a versatile study or flex space, perfect for remote work or creative pursuits. Upstairs, a secondary living area offers even more room to unwind. The serene primary suite is designed for relaxation, with large windows that fill the space with natural light and an ensuite bath featuring dual sinks, a soaking tub, and a walk-in shower. Additional bedrooms are thoughtfully sized and ready to accommodate guests, hobbies, or growing needs.
Step outside to the expansive backyard—an entertainer’s dream with a covered patio overlooking lush green space, ready for BBQs, gatherings, or simply enjoying quiet evenings under the Texas sky.
Conveniently located near Highway 287 and I-820, you’ll enjoy easy access to major shopping, dining, and recreation at nearby Eagle Mountain Lake, The Stockyards, and Alliance Town Center. Parks, schools, and community amenities are just moments away, offering a lifestyle that balances comfort, convenience, and connection.
This exceptional home blends classic charm with modern functionality—ready to welcome its next chapter and the memories you’ll make within its walls.
Contact an agent
Home facts
- Year built:2006
- Listing ID #:21097102
- Added:1 day(s) ago
- Updated:November 05, 2025 at 06:42 PM
Rooms and interior
- Bedrooms:4
- Total bathrooms:3
- Full bathrooms:2
- Half bathrooms:1
- Living area:2,783 sq. ft.
Heating and cooling
- Cooling:Ceiling Fans, Central Air
- Heating:Central
Structure and exterior
- Roof:Composition
- Year built:2006
- Building area:2,783 sq. ft.
- Lot area:0.16 Acres
Schools
- High school:Chisholm Trail
- Middle school:Ed Willkie
- Elementary school:Greenfield
Finances and disclosures
- Price:$300,000
- Price per sq. ft.:$107.8
- Tax amount:$9,128
New listings near 6141 Perch Drive
- New
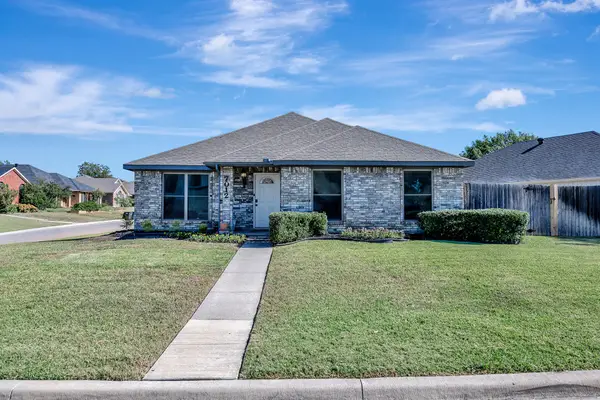 $330,000Active3 beds 2 baths1,888 sq. ft.
$330,000Active3 beds 2 baths1,888 sq. ft.7012 Bentley Avenue, Fort Worth, TX 76137
MLS# 21098934Listed by: CHANDLER CROUCH, REALTORS - New
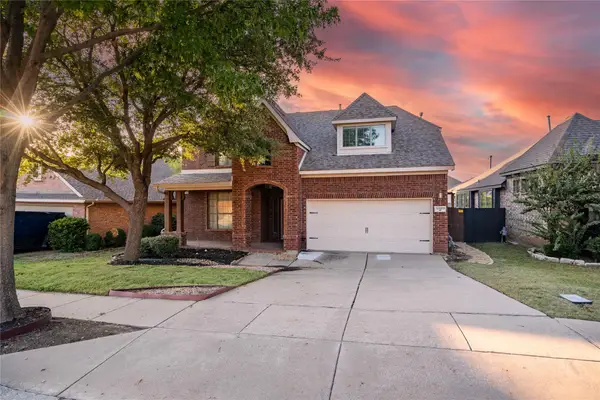 $445,000Active4 beds 3 baths2,648 sq. ft.
$445,000Active4 beds 3 baths2,648 sq. ft.12609 Lizzie Place, Fort Worth, TX 76244
MLS# 21099055Listed by: ORCHARD BROKERAGE - New
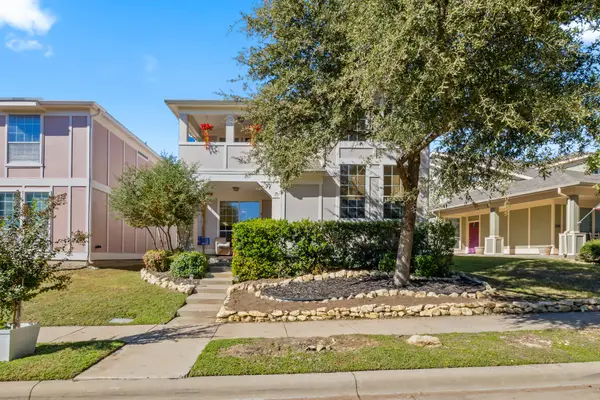 $319,900Active4 beds 3 baths1,902 sq. ft.
$319,900Active4 beds 3 baths1,902 sq. ft.10917 Dillon Street, Fort Worth, TX 76179
MLS# 21103099Listed by: REAL BROKER, LLC - New
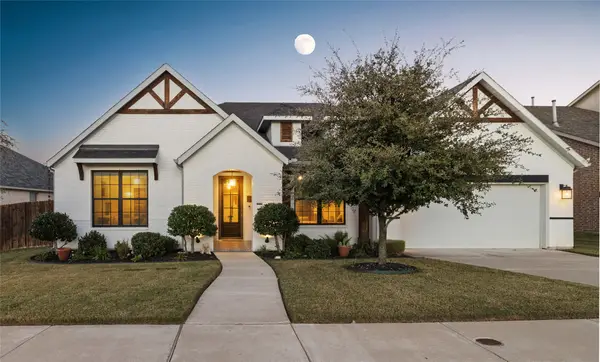 $525,000Active4 beds 3 baths2,607 sq. ft.
$525,000Active4 beds 3 baths2,607 sq. ft.7208 Harrier Street, Fort Worth, TX 76179
MLS# 21104170Listed by: RUBICON HOME TEAM REALTY LLC - New
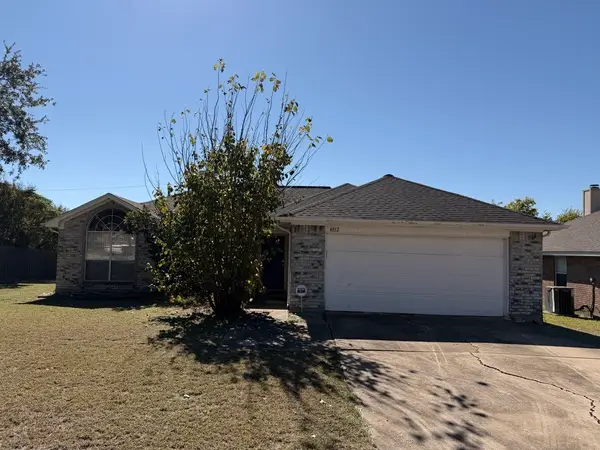 $214,900Active3 beds 2 baths1,626 sq. ft.
$214,900Active3 beds 2 baths1,626 sq. ft.4812 Dax Drive, Fort Worth, TX 76135
MLS# 21104926Listed by: PREMIER REALTY GROUP, LLC - New
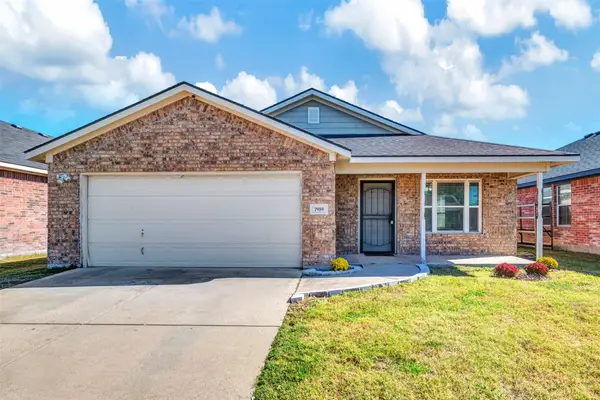 $250,000Active3 beds 2 baths1,235 sq. ft.
$250,000Active3 beds 2 baths1,235 sq. ft.7959 Fairgrounds Lane, Fort Worth, TX 76140
MLS# 21097254Listed by: KELLER WILLIAMS REALTY DPR - New
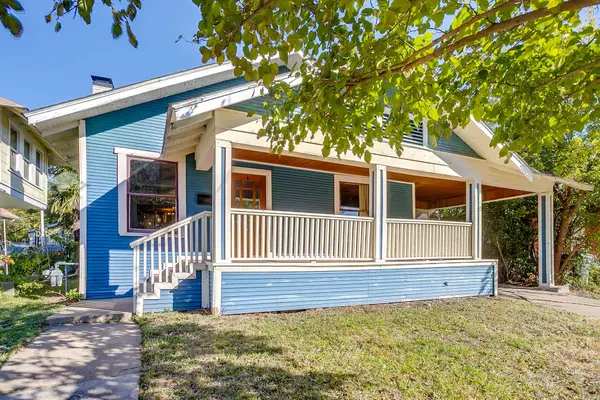 $469,500Active4 beds 3 baths1,512 sq. ft.
$469,500Active4 beds 3 baths1,512 sq. ft.1220 W Arlington Avenue, Fort Worth, TX 76110
MLS# 21103979Listed by: THE REAL ESTATE POWER HOUSES - New
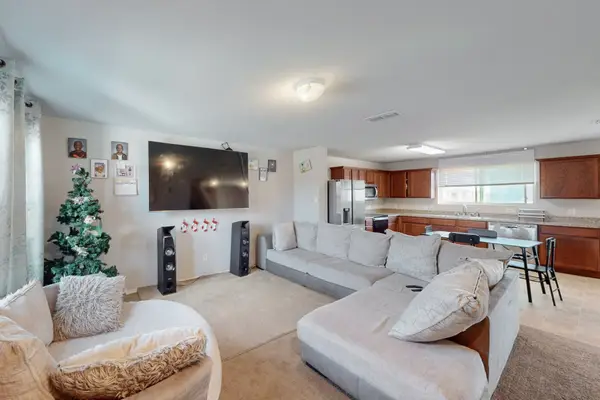 $315,000Active3 beds 3 baths2,254 sq. ft.
$315,000Active3 beds 3 baths2,254 sq. ft.7812 Schooner Drive, Fort Worth, TX 76179
MLS# 21104810Listed by: GREGORIO REAL ESTATE COMPANY - New
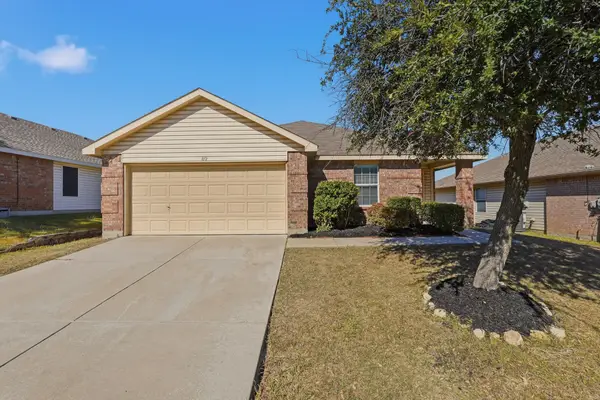 $250,000Active3 beds 2 baths1,626 sq. ft.
$250,000Active3 beds 2 baths1,626 sq. ft.812 Poncho Lane, Fort Worth, TX 76052
MLS# 21104498Listed by: MAINSTAY BROKERAGE LLC
