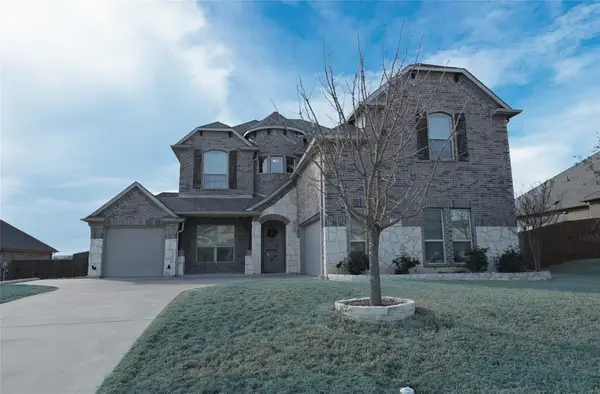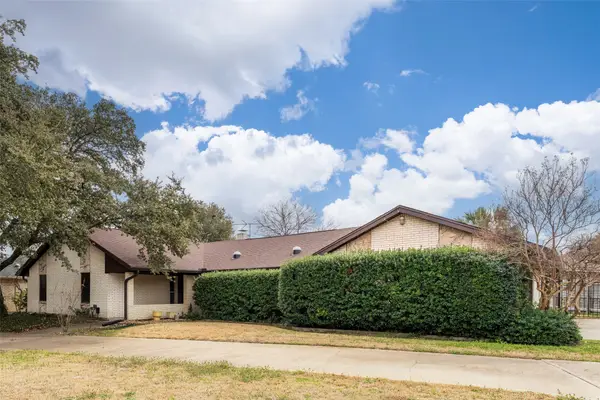6165 River Pointe Drive, Fort Worth, TX 76114
Local realty services provided by:Better Homes and Gardens Real Estate Rhodes Realty
Listed by: suzette teague817-306-1919
Office: abundance realty group llc.
MLS#:21150668
Source:GDAR
Price summary
- Price:$299,900
- Price per sq. ft.:$200.87
About this home
Nestled in the heart of the River District, this thoughtfully designed home is just minutes from shops, restaurants, Trinity River trails, and a nearby park. Meticulously maintained and move-in ready, the home features distinctive architectural details including origami accent walls, a shiplap electric fireplace feature, and sleek black hardware. Anderson windows and doors provide abundant natural light, highlighting the airy interior and 5 inch luxury vinyl plank flooring. The kitchen offers grey granite countertops, Samsung stainless steel appliances, soft-close cabinetry, and a pantry. A convenient half bath is located on the first floor. All bedrooms are on the second floor, creating a private retreat. The primary suite includes an ensuite bath with dual sinks, Carrera-style countertop, and a spacious closet. All bathrooms have been updated within the last year. Carpeted bedrooms add comfort, and a second-floor laundry room adds convenience. Enjoy a private, fenced backyard with lush green space and an oversized concrete patio that is perfect for relaxing or entertaining. A detached storage shed provides added convenience, along with a one car garage. The home’s major systems have been well maintained, offering peace of mind for years to come.
Contact an agent
Home facts
- Year built:2019
- Listing ID #:21150668
- Added:345 day(s) ago
- Updated:February 15, 2026 at 12:50 PM
Rooms and interior
- Bedrooms:3
- Total bathrooms:3
- Full bathrooms:2
- Half bathrooms:1
- Living area:1,493 sq. ft.
Heating and cooling
- Cooling:Ceiling Fans, Central Air, Electric, Zoned
- Heating:Central, Electric, Fireplaces, Zoned
Structure and exterior
- Year built:2019
- Building area:1,493 sq. ft.
- Lot area:0.08 Acres
Schools
- High school:Castleberr
- Middle school:Marsh
- Elementary school:Castleberr
Finances and disclosures
- Price:$299,900
- Price per sq. ft.:$200.87
- Tax amount:$6,666
New listings near 6165 River Pointe Drive
- New
 $499,000Active4 beds 4 baths3,151 sq. ft.
$499,000Active4 beds 4 baths3,151 sq. ft.12141 Yarmouth Lane, Fort Worth, TX 76108
MLS# 21176299Listed by: CENTURY 21 MIKE BOWMAN, INC.  $285,000Pending3 beds 2 baths1,515 sq. ft.
$285,000Pending3 beds 2 baths1,515 sq. ft.6729 Dove Chase Lane, Fort Worth, TX 76123
MLS# 21178373Listed by: LOCAL REALTY AGENCY- New
 $264,200Active3 beds 2 baths1,756 sq. ft.
$264,200Active3 beds 2 baths1,756 sq. ft.2508 Prospect Hill Drive, Fort Worth, TX 76123
MLS# 21171006Listed by: EXP REALTY LLC - New
 $555,000Active4 beds 3 baths2,927 sq. ft.
$555,000Active4 beds 3 baths2,927 sq. ft.7541 Pondview Lane, Fort Worth, TX 76123
MLS# 21180604Listed by: EXP REALTY LLC - New
 $338,000Active4 beds 2 baths2,484 sq. ft.
$338,000Active4 beds 2 baths2,484 sq. ft.4345 Willow Way Road, Fort Worth, TX 76133
MLS# 21180331Listed by: EXP REALTY LLC - New
 $415,000Active4 beds 2 baths2,229 sq. ft.
$415,000Active4 beds 2 baths2,229 sq. ft.5713 Broad Bay Lane, Fort Worth, TX 76179
MLS# 21180544Listed by: SCOUT RE TEXAS - New
 $209,000Active3 beds 2 baths1,553 sq. ft.
$209,000Active3 beds 2 baths1,553 sq. ft.4807 Penrose Avenue, Fort Worth, TX 76116
MLS# 21180573Listed by: REGAL, REALTORS - New
 $214,999Active3 beds 3 baths1,352 sq. ft.
$214,999Active3 beds 3 baths1,352 sq. ft.1315 E Arlington Avenue, Fort Worth, TX 76104
MLS# 21180524Listed by: GREGORIO REAL ESTATE COMPANY - Open Tue, 11:30am to 1pmNew
 $894,999Active2 beds 2 baths1,546 sq. ft.
$894,999Active2 beds 2 baths1,546 sq. ft.1301 Throckmorton Street #2705, Fort Worth, TX 76102
MLS# 21168012Listed by: BRIGGS FREEMAN SOTHEBY'S INT'L - New
 $349,999Active3 beds 2 baths1,658 sq. ft.
$349,999Active3 beds 2 baths1,658 sq. ft.5617 Odessa Avenue, Fort Worth, TX 76133
MLS# 21176804Listed by: POWER HOUSE REAL ESTATE

