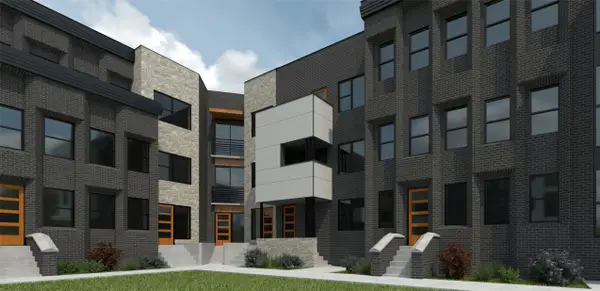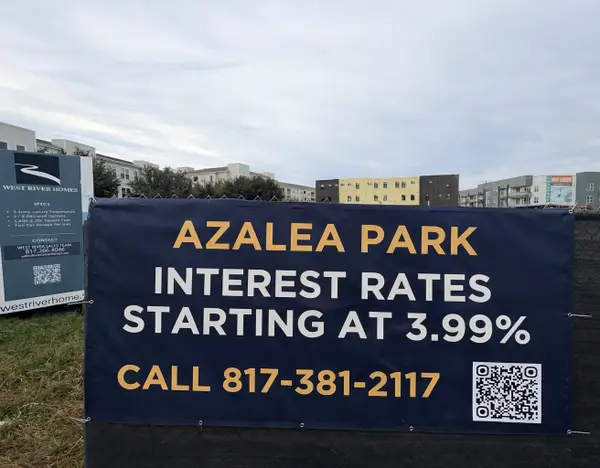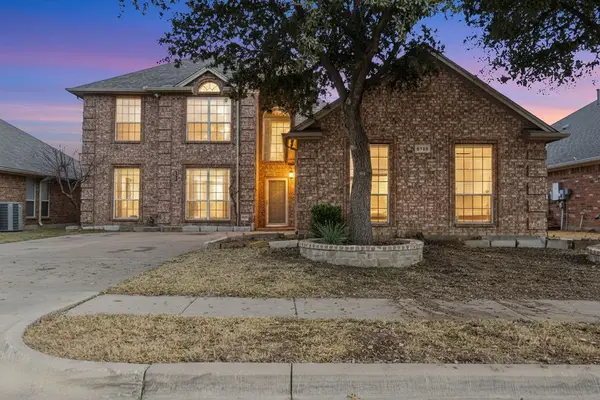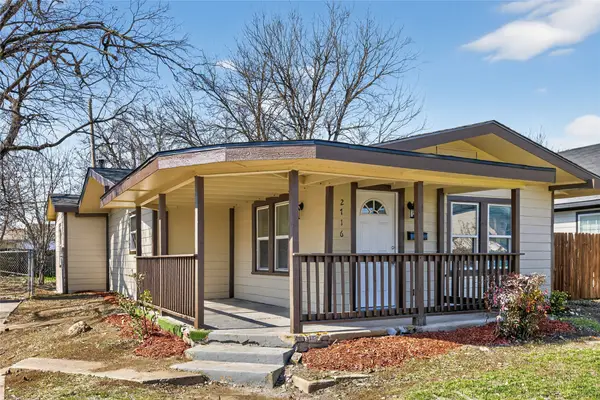6216 Sea Meadow Drive, Fort Worth, TX 76132
Local realty services provided by:Better Homes and Gardens Real Estate Lindsey Realty
Listed by: billie suchocki
Office: redline realty partners llc.
MLS#:21093840
Source:GDAR
Price summary
- Price:$315,000
- Price per sq. ft.:$155.1
- Monthly HOA dues:$360
About this home
Ready for spring weather and a new family! Step into this beautifully renovated 2-bedroom, 2.5 bathroom townhome featuring a versatile study-perfect for remote work or a creative space. Located just minutes from top-tier restaurants, shopping, and everyday conveniences, this home blends modern comfort with unbeatable accessibility. Inside, enjoy an open concept layout with fresh finishes, updated flooring, and a sleek kitchen designed for entertaining. Upstairs, two spacious bedrooms offer privacy and en-suite baths, while the downstairs study adds flexibility for you lifestyle. Outside, a private yard provides just the right amount of green space for pets, play, or a morning coffee retreat. The attached garage ensures secure parking and extra storage. Whether you're a first-time buyer, downsizer, or investor, this turnkey townhome delivers location, layout, and lifestyle in one smart package.
Contact an agent
Home facts
- Year built:1986
- Listing ID #:21093840
- Added:112 day(s) ago
- Updated:February 13, 2026 at 02:44 AM
Rooms and interior
- Bedrooms:2
- Total bathrooms:3
- Full bathrooms:2
- Half bathrooms:1
- Living area:2,031 sq. ft.
Heating and cooling
- Cooling:Central Air, Electric
- Heating:Central, Electric
Structure and exterior
- Year built:1986
- Building area:2,031 sq. ft.
- Lot area:0.05 Acres
Schools
- High school:Arlngtnhts
- Middle school:Monnig
- Elementary school:Ridgleahil
Finances and disclosures
- Price:$315,000
- Price per sq. ft.:$155.1
- Tax amount:$5,834
New listings near 6216 Sea Meadow Drive
- New
 $594,900Active3 beds 2 baths1,812 sq. ft.
$594,900Active3 beds 2 baths1,812 sq. ft.100 Crestwood Drive, Fort Worth, TX 76107
MLS# 21179023Listed by: TDT REALTORS - New
 $515,995Active3 beds 4 baths1,885 sq. ft.
$515,995Active3 beds 4 baths1,885 sq. ft.2739 Azalea Park Circle, Fort Worth, TX 76107
MLS# 21179057Listed by: BELLE SAGE - New
 $527,995Active3 beds 4 baths1,901 sq. ft.
$527,995Active3 beds 4 baths1,901 sq. ft.2737 Azalea Park Circle, Fort Worth, TX 76107
MLS# 21179072Listed by: BELLE SAGE - New
 $531,000Active3 beds 4 baths1,901 sq. ft.
$531,000Active3 beds 4 baths1,901 sq. ft.2725 Azalea Park Circle, Fort Worth, TX 76107
MLS# 21179082Listed by: BELLE SAGE - New
 $468,000Active2 beds 3 baths1,563 sq. ft.
$468,000Active2 beds 3 baths1,563 sq. ft.2729 Azalea Park Circle, Fort Worth, TX 76107
MLS# 21179091Listed by: BELLE SAGE - Open Sat, 12 to 2pmNew
 $365,000Active3 beds 2 baths2,065 sq. ft.
$365,000Active3 beds 2 baths2,065 sq. ft.8512 Mccormick Court, Fort Worth, TX 76179
MLS# 21176611Listed by: CENTURY 21 MIKE BOWMAN, INC. - New
 $567,175Active5 beds 3 baths2,315 sq. ft.
$567,175Active5 beds 3 baths2,315 sq. ft.14524 Spitfire Trail, Fort Worth, TX 76262
MLS# 21178997Listed by: POST OAK REALTY, LLC - New
 $319,999Active4 beds 3 baths2,599 sq. ft.
$319,999Active4 beds 3 baths2,599 sq. ft.5708 Table Rock Drive, Fort Worth, TX 76131
MLS# 21178999Listed by: KELLER WILLIAMS REALTY - New
 $209,900Active3 beds 2 baths1,080 sq. ft.
$209,900Active3 beds 2 baths1,080 sq. ft.2716 S Jones Street, Fort Worth, TX 76104
MLS# 21179025Listed by: EXP REALTY - New
 $565,000Active5 beds 4 baths3,149 sq. ft.
$565,000Active5 beds 4 baths3,149 sq. ft.9304 Tunilla Court, Fort Worth, TX 76177
MLS# 21170774Listed by: ALLIE BETH ALLMAN & ASSOCIATES

