6217 Jackstaff Drive, Fort Worth, TX 76179
Local realty services provided by:Better Homes and Gardens Real Estate Senter, REALTORS(R)
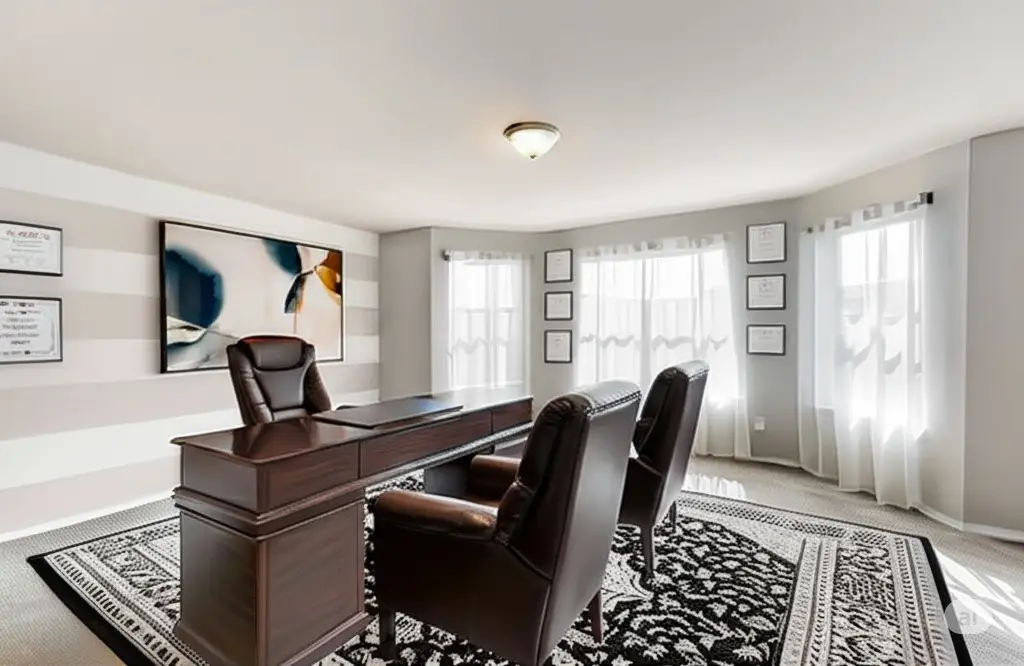
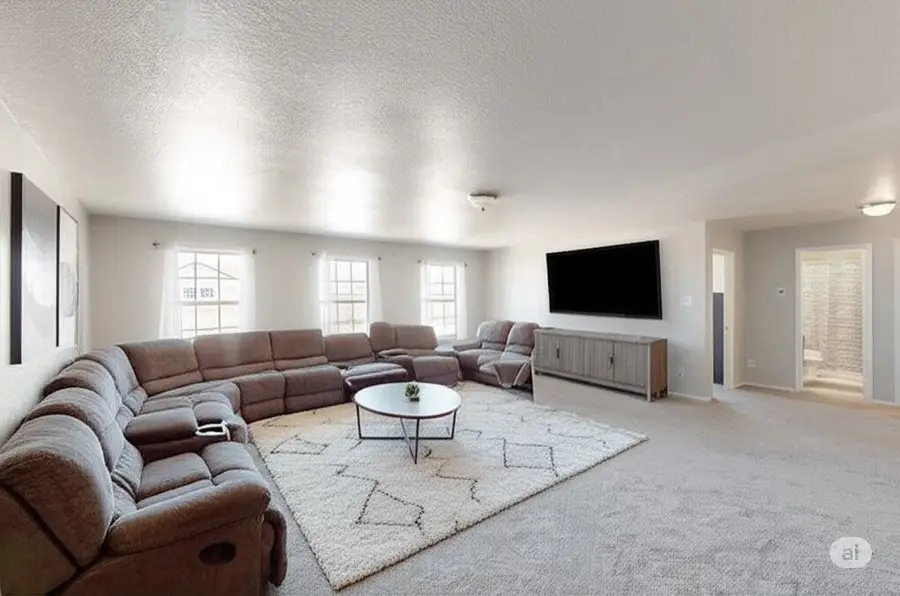
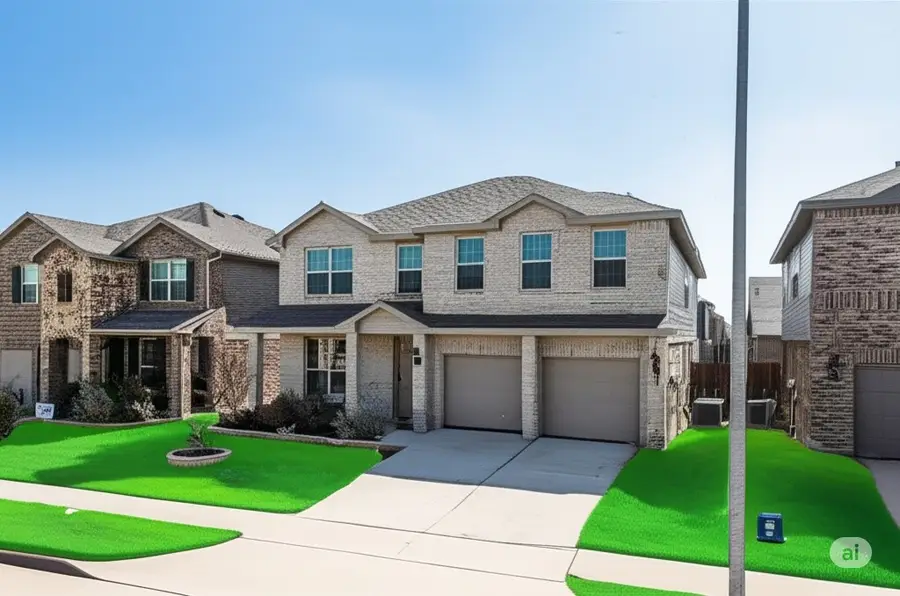
Listed by:sonny martinez817-692-8318
Office:local realty agency fort worth
MLS#:20803257
Source:GDAR
Price summary
- Price:$480,000
- Price per sq. ft.:$122.04
- Monthly HOA dues:$25
About this home
BRING US YOUR BEST OFFER!!! Don't miss this one! Oversized room and an oversized OFFICE! Oh... and 5 bedrooms. You have to come see this Goldmine!
Come see this Gem and make your best offer! Prepare to be captivated by 6217 Jackstaff Drive, an extraordinary residence in Fort Worth's highly sought-after Lake Vista Ranch, mere steps from Boswell High School. This isn't just a house; it's the gateway to your dream lifestyle, meticulously crafted for luxury, convenience, and unparalleled family living.
Unrivaled Space & Flexible Living
Imagine a home designed to adapt to your every desire. This magnificent property boasts six generously sized bedrooms, including two opulent master suites, or five bedrooms and an expansive, oversized office—perfect for work-from-home or an in-law suite.
Entertainment & Elegance
Step inside and discover a sprawling, open-concept living area. The gourmet kitchen, a true chef's delight, features a large island, stainless steel appliances, and a butler's pantry. For ultimate entertainment, the colossal 20 x 40 game room or media room is an entertainer's dream. The main floor master suite offers a private escape with a spa-like bathroom.
Outdoor Oasis & Prime Location
Extend living outdoors to your oversized backyard patio, perfect for al fresco dining. Location! Enjoy a three-minute walk to Boswell High School. Commuting is a breeze with easy access to I-35, 820, and 287. Indulge in nearby dining, shopping, and entertainment, plus Eagle Mountain Lake is just a short drive away.
Seize This Opportunity!
6217 Jackstaff Drive offers a rare chance to own a meticulously maintained home in Fort Worth's most coveted community. We're ready to make a deal and can close ASAP! Your dream home awaits—contact us today for a private showing!
Contact an agent
Home facts
- Year built:2018
- Listing Id #:20803257
- Added:172 day(s) ago
- Updated:August 20, 2025 at 11:56 AM
Rooms and interior
- Bedrooms:5
- Total bathrooms:4
- Full bathrooms:3
- Half bathrooms:1
- Living area:3,933 sq. ft.
Heating and cooling
- Heating:Active Solar, Central, Electric
Structure and exterior
- Year built:2018
- Building area:3,933 sq. ft.
- Lot area:0.13 Acres
Schools
- High school:Boswell
- Middle school:Wayside
- Elementary school:Lake Pointe
Finances and disclosures
- Price:$480,000
- Price per sq. ft.:$122.04
- Tax amount:$10,564
New listings near 6217 Jackstaff Drive
- Open Sun, 11am to 5pmNew
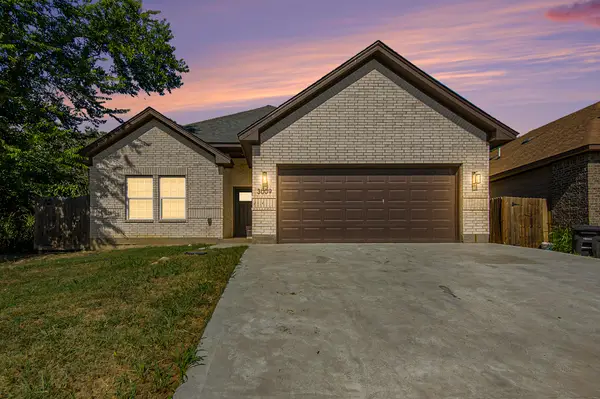 $307,000Active3 beds 2 baths1,541 sq. ft.
$307,000Active3 beds 2 baths1,541 sq. ft.3009 Columbus Avenue, Fort Worth, TX 76106
MLS# 21008308Listed by: ORCHARD BROKERAGE, LLC - Open Sat, 1 to 3pmNew
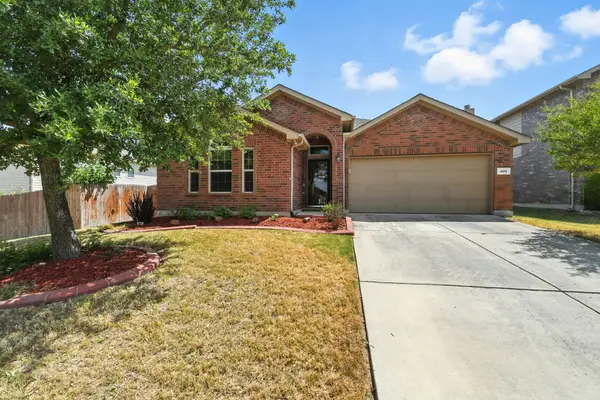 $307,500Active3 beds 2 baths1,307 sq. ft.
$307,500Active3 beds 2 baths1,307 sq. ft.409 Copper Ridge Road, Fort Worth, TX 76052
MLS# 21031262Listed by: TEAM FREEDOM REAL ESTATE - New
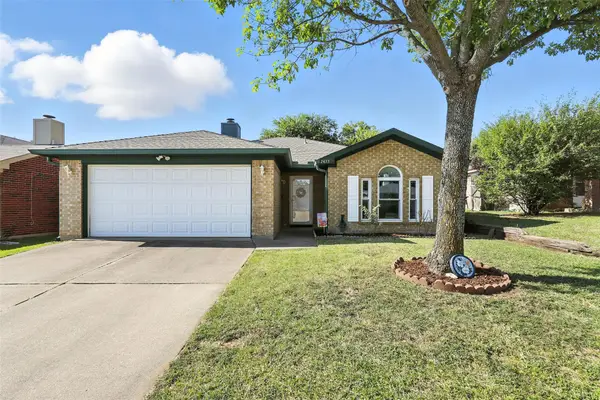 $215,000Active3 beds 2 baths1,268 sq. ft.
$215,000Active3 beds 2 baths1,268 sq. ft.2433 Kelton Street, Fort Worth, TX 76133
MLS# 21036534Listed by: ALL CITY REAL ESTATE LTD. CO. - New
 $975,000Active3 beds 3 baths2,157 sq. ft.
$975,000Active3 beds 3 baths2,157 sq. ft.3642 W Biddison Street, Fort Worth, TX 76109
MLS# 21037329Listed by: LOCAL REALTY AGENCY - New
 $395,000Active3 beds 1 baths1,455 sq. ft.
$395,000Active3 beds 1 baths1,455 sq. ft.5317 Red Bud Lane, Fort Worth, TX 76114
MLS# 21036357Listed by: COMPASS RE TEXAS, LLC - New
 $2,100,000Active5 beds 5 baths3,535 sq. ft.
$2,100,000Active5 beds 5 baths3,535 sq. ft.7401 Hilltop Drive, Fort Worth, TX 76108
MLS# 21037161Listed by: EAST PLANO REALTY, LLC - New
 $600,000Active5.01 Acres
$600,000Active5.01 AcresTBA Hilltop Drive, Fort Worth, TX 76108
MLS# 21037173Listed by: EAST PLANO REALTY, LLC - New
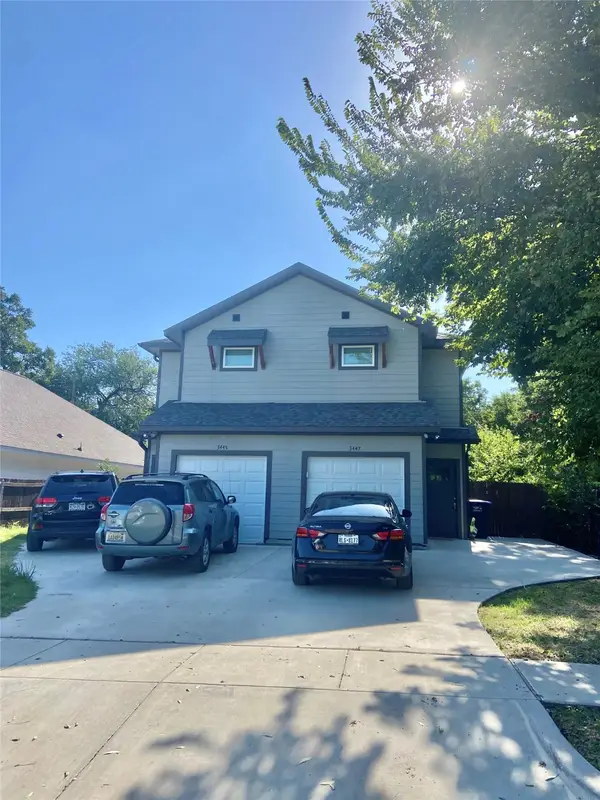 $540,000Active6 beds 6 baths2,816 sq. ft.
$540,000Active6 beds 6 baths2,816 sq. ft.3445 Frazier Avenue, Fort Worth, TX 76110
MLS# 21037213Listed by: FATHOM REALTY LLC - New
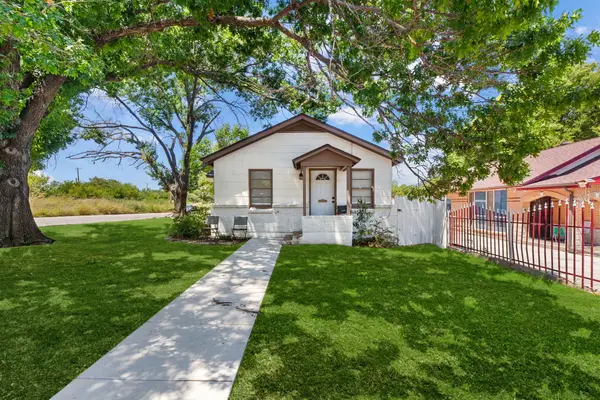 $219,000Active3 beds 2 baths1,068 sq. ft.
$219,000Active3 beds 2 baths1,068 sq. ft.3460 Townsend Drive, Fort Worth, TX 76110
MLS# 21037245Listed by: CENTRAL METRO REALTY - New
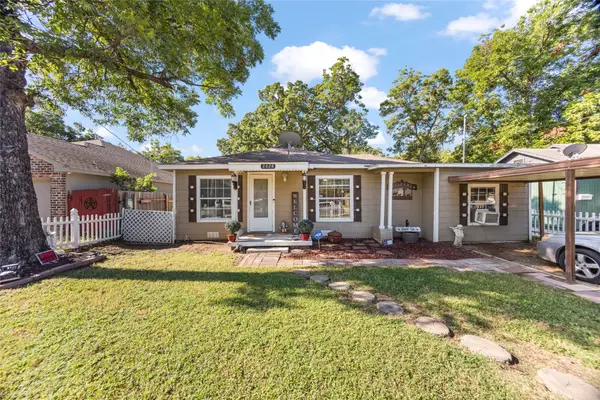 $225,000Active3 beds 2 baths1,353 sq. ft.
$225,000Active3 beds 2 baths1,353 sq. ft.2628 Daisy Lane, Fort Worth, TX 76111
MLS# 21034349Listed by: ELITE REAL ESTATE TEXAS
