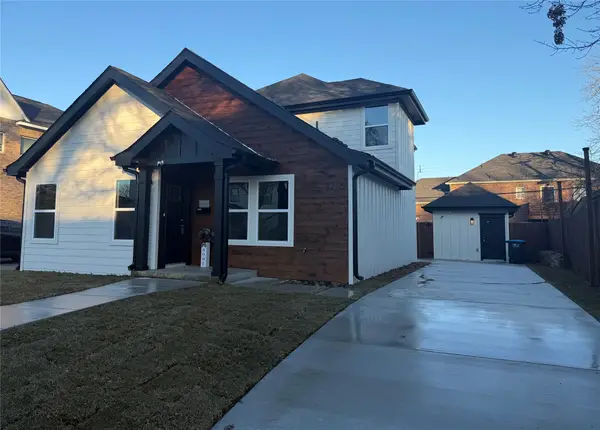6218 Kenwick Avenue, Fort Worth, TX 76116
Local realty services provided by:Better Homes and Gardens Real Estate Edwards & Associates
Listed by: trent morris817-689-8691
Office: mari j finley, broker
MLS#:20964484
Source:GDAR
Price summary
- Price:$890,000
- Price per sq. ft.:$208.48
About this home
Rare opportunity in highly sought-after area in Ridglea North. Tons of potential! Large lot, big beautiful trees, lots of square footage, large pool, big primary bed & bath, and a large cedar spa. The open concept kitchen and bathrooms are ready for your own special touch. The kitchen appliances are original and work perfectly! This house has great bones with a 3-year old roof and original hardwood flooring throughout. The downstairs consists of an office, two living rooms, a kitchen with an island and breakfast area, a formal dining room off of the kitchen with fireplaces in both the dining room and living room. The upstairs is comprised of a large primary bedroom with 12'-6 inches ceilings, a gas fireplace, and its own private staircase. Off of the primary bedroom, French doors open to a balcony overlooking the yard and pool with a spiral staircase going down to the pool area. On the other side of the home is a cedar coat closet, full bathroom, and two additional bedrooms. Welcome home!
Contact an agent
Home facts
- Year built:1948
- Listing ID #:20964484
- Added:201 day(s) ago
- Updated:January 02, 2026 at 12:35 PM
Rooms and interior
- Bedrooms:3
- Total bathrooms:4
- Full bathrooms:3
- Half bathrooms:1
- Living area:4,269 sq. ft.
Heating and cooling
- Cooling:Ceiling Fans, Central Air, Electric, Zoned
- Heating:Central, Natural Gas, Zoned
Structure and exterior
- Roof:Composition
- Year built:1948
- Building area:4,269 sq. ft.
- Lot area:0.4 Acres
Schools
- High school:Arlngtnhts
- Middle school:Monnig
- Elementary school:Phillips M
Finances and disclosures
- Price:$890,000
- Price per sq. ft.:$208.48
- Tax amount:$16,908
New listings near 6218 Kenwick Avenue
- Open Sat, 1 to 3pmNew
 $1,050,000Active4 beds 5 baths3,594 sq. ft.
$1,050,000Active4 beds 5 baths3,594 sq. ft.2217 Winding Creek Circle, Fort Worth, TX 76008
MLS# 21139120Listed by: EXP REALTY - New
 $340,000Active4 beds 3 baths1,730 sq. ft.
$340,000Active4 beds 3 baths1,730 sq. ft.3210 Hampton Drive, Fort Worth, TX 76118
MLS# 21140985Listed by: KELLER WILLIAMS REALTY - New
 $240,000Active4 beds 1 baths1,218 sq. ft.
$240,000Active4 beds 1 baths1,218 sq. ft.7021 Newberry Court E, Fort Worth, TX 76120
MLS# 21142423Listed by: ELITE REAL ESTATE TEXAS - New
 $449,900Active4 beds 3 baths2,436 sq. ft.
$449,900Active4 beds 3 baths2,436 sq. ft.9140 Westwood Shores Drive, Fort Worth, TX 76179
MLS# 21138870Listed by: GRIFFITH REALTY GROUP - New
 $765,000Active5 beds 6 baths2,347 sq. ft.
$765,000Active5 beds 6 baths2,347 sq. ft.3205 Waits Avenue, Fort Worth, TX 76109
MLS# 21141988Listed by: BLACK TIE REAL ESTATE - New
 Listed by BHGRE$79,000Active1 beds 1 baths708 sq. ft.
Listed by BHGRE$79,000Active1 beds 1 baths708 sq. ft.5634 Boca Raton Boulevard #108, Fort Worth, TX 76112
MLS# 21139261Listed by: BETTER HOMES & GARDENS, WINANS - New
 $447,700Active2 beds 2 baths1,643 sq. ft.
$447,700Active2 beds 2 baths1,643 sq. ft.3211 Rosemeade Drive #1313, Fort Worth, TX 76116
MLS# 21141989Listed by: BHHS PREMIER PROPERTIES - New
 $195,000Active2 beds 3 baths1,056 sq. ft.
$195,000Active2 beds 3 baths1,056 sq. ft.9999 Boat Club Road #103, Fort Worth, TX 76179
MLS# 21131965Listed by: REAL BROKER, LLC - New
 $365,000Active3 beds 2 baths2,094 sq. ft.
$365,000Active3 beds 2 baths2,094 sq. ft.729 Red Elm Lane, Fort Worth, TX 76131
MLS# 21141503Listed by: POINT REALTY - Open Sun, 1 to 3pmNew
 $290,000Active3 beds 1 baths1,459 sq. ft.
$290,000Active3 beds 1 baths1,459 sq. ft.2325 Halbert Street, Fort Worth, TX 76112
MLS# 21133468Listed by: BRIGGS FREEMAN SOTHEBY'S INT'L
