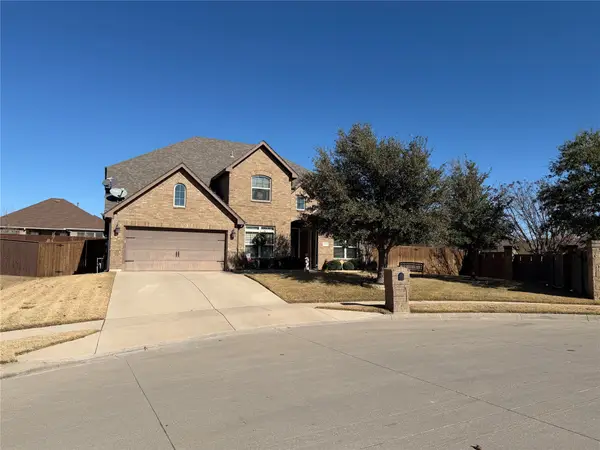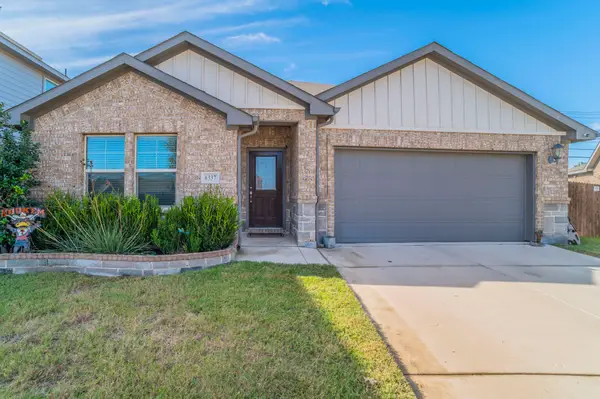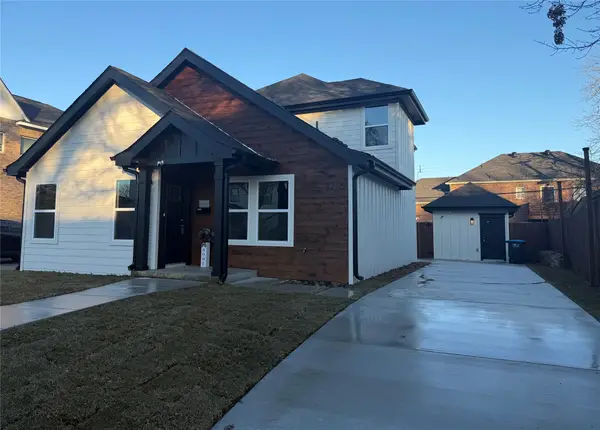624 Granite Ridge Drive, Fort Worth, TX 76179
Local realty services provided by:Better Homes and Gardens Real Estate Rhodes Realty
Listed by: heather gill469-693-8757
Office: exp realty llc.
MLS#:21068473
Source:GDAR
Price summary
- Price:$345,000
- Price per sq. ft.:$143.15
About this home
Huge 3bed 2bath Home with Fresh Updates!
Step inside this expansive home and immediately notice the fresh new paint and brand-new carpet that create a bright, inviting atmosphere. The entry welcomes you with a spacious formal dining and living area, along with a convenient half bath. A short hallway flows seamlessly into the kitchen, featuring an open breakfast nook, abundant cabinets, and plenty of countertop space.
The kitchen connects effortlessly to the main living room, where a cozy wood-burning fireplace and wide windows fill the space with warmth and natural light.
Upstairs, a generous game room greets you at the top of the staircase, offering endless possibilities for fun or relaxation. The oversized secondary bedrooms and full bath are thoughtfully designed with comfort in mind, providing room to spread out.
The owner’s suite is truly a retreat, light, airy, and spacious with an ensuite bathroom showcasing dual sinks, a separate tub and shower, and a large walk-in closet.
Outside, the fully fenced backyard provides ample room to play, garden, or entertain.
With its central location, open layout, and fresh updates, this home is move-in ready and waiting for its next chapter.
No survey.
Information Deemed Reliable But Verify.
Contact an agent
Home facts
- Year built:2004
- Listing ID #:21068473
- Added:94 day(s) ago
- Updated:January 02, 2026 at 12:46 PM
Rooms and interior
- Bedrooms:3
- Total bathrooms:3
- Full bathrooms:2
- Half bathrooms:1
- Living area:2,410 sq. ft.
Heating and cooling
- Cooling:Central Air
- Heating:Central
Structure and exterior
- Roof:Composition
- Year built:2004
- Building area:2,410 sq. ft.
- Lot area:0.13 Acres
Schools
- High school:Chisholm Trail
- Middle school:Marine Creek
- Elementary school:Remingtnpt
Finances and disclosures
- Price:$345,000
- Price per sq. ft.:$143.15
- Tax amount:$7,531
New listings near 624 Granite Ridge Drive
- Open Sat, 12 to 3pmNew
 $550,000Active5 beds 3 baths3,142 sq. ft.
$550,000Active5 beds 3 baths3,142 sq. ft.11900 Drummond Lane, Fort Worth, TX 76108
MLS# 21136844Listed by: REAL ESTATE DEPOT - New
 $325,000Active3 beds 2 baths1,831 sq. ft.
$325,000Active3 beds 2 baths1,831 sq. ft.6337 Copperhead Drive, Fort Worth, TX 76179
MLS# 21138006Listed by: C21 FINE HOMES JUDGE FITE - Open Sat, 1 to 3pmNew
 $1,050,000Active4 beds 5 baths3,594 sq. ft.
$1,050,000Active4 beds 5 baths3,594 sq. ft.2217 Winding Creek Circle, Fort Worth, TX 76008
MLS# 21139120Listed by: EXP REALTY - New
 $340,000Active4 beds 3 baths1,730 sq. ft.
$340,000Active4 beds 3 baths1,730 sq. ft.3210 Hampton Drive, Fort Worth, TX 76118
MLS# 21140985Listed by: KELLER WILLIAMS REALTY - New
 $240,000Active4 beds 1 baths1,218 sq. ft.
$240,000Active4 beds 1 baths1,218 sq. ft.7021 Newberry Court E, Fort Worth, TX 76120
MLS# 21142423Listed by: ELITE REAL ESTATE TEXAS - New
 $449,900Active4 beds 3 baths2,436 sq. ft.
$449,900Active4 beds 3 baths2,436 sq. ft.9140 Westwood Shores Drive, Fort Worth, TX 76179
MLS# 21138870Listed by: GRIFFITH REALTY GROUP - New
 $765,000Active5 beds 6 baths2,347 sq. ft.
$765,000Active5 beds 6 baths2,347 sq. ft.3205 Waits Avenue, Fort Worth, TX 76109
MLS# 21141988Listed by: BLACK TIE REAL ESTATE - New
 Listed by BHGRE$79,000Active1 beds 1 baths708 sq. ft.
Listed by BHGRE$79,000Active1 beds 1 baths708 sq. ft.5634 Boca Raton Boulevard #108, Fort Worth, TX 76112
MLS# 21139261Listed by: BETTER HOMES & GARDENS, WINANS - New
 $447,700Active2 beds 2 baths1,643 sq. ft.
$447,700Active2 beds 2 baths1,643 sq. ft.3211 Rosemeade Drive #1313, Fort Worth, TX 76116
MLS# 21141989Listed by: BHHS PREMIER PROPERTIES - New
 $195,000Active2 beds 3 baths1,056 sq. ft.
$195,000Active2 beds 3 baths1,056 sq. ft.9999 Boat Club Road #103, Fort Worth, TX 76179
MLS# 21131965Listed by: REAL BROKER, LLC
