6300 Preferred Drive, Fort Worth, TX 76179
Local realty services provided by:Better Homes and Gardens Real Estate Lindsey Realty
Listed by: steven robertson214-449-1155
Office: real estate diplomats
MLS#:21013574
Source:GDAR
Price summary
- Price:$1,895,000
- Price per sq. ft.:$340.09
- Monthly HOA dues:$208.33
About this home
Elegant & Exclusive Waterfront Estate in The Orchards on Eagle Mountain Lake! An extraordinary custom estate on 2.85 pristine acres in one of Eagle Mountain Lake’s most prestigious gated communities, The Orchards. This refined lakefront home blends sophisticated living with effortless entertaining, offering a rare combination of privacy, security, and lakeside serenity. Inside, discover 5 spacious bedrooms, 5 full baths, a dedicated first-floor media room, an upper-level game room overlooking the main living space, a private office, and a bunkroom that comfortably sleeps 8—ideal for extended family or weekend guests. At the heart of the home is a stunning open-concept chef’s kitchen, complete with a grand Taj Mahal-sized island, stainless steel appliances, and soaring rotunda ceilings, seamlessly connecting to the dramatic great room with vaulted ceilings and custom architectural details throughout. Step outside into your personal lakeside retreat—featuring a sparkling pool and spa, a fully equipped outdoor kitchen, and a peaceful fire pit perched near the water’s edge. The private floating dock includes ample gear storage and space for up to 4 jet skis—perfect for those who love life on the lake. Whether you're hosting a crowd or enjoying a quiet evening under the stars, this one-of-a-kind estate offers a lifestyle unmatched on Eagle Mountain Lake. A rare opportunity—don’t miss your chance to call this exceptional waterfront retreat your own. **PENDING PROFESSIONAL PHOTOS**
Contact an agent
Home facts
- Year built:2010
- Listing ID #:21013574
- Added:139 day(s) ago
- Updated:December 14, 2025 at 12:43 PM
Rooms and interior
- Bedrooms:5
- Total bathrooms:5
- Full bathrooms:5
- Living area:5,572 sq. ft.
Heating and cooling
- Cooling:Ceiling Fans, Central Air
- Heating:Central, Electric, Fireplaces
Structure and exterior
- Year built:2010
- Building area:5,572 sq. ft.
- Lot area:2.85 Acres
Schools
- High school:Boswell
- Middle school:Wayside
- Elementary school:Eagle Mountain
Utilities
- Water:Well
Finances and disclosures
- Price:$1,895,000
- Price per sq. ft.:$340.09
- Tax amount:$26,626
New listings near 6300 Preferred Drive
- New
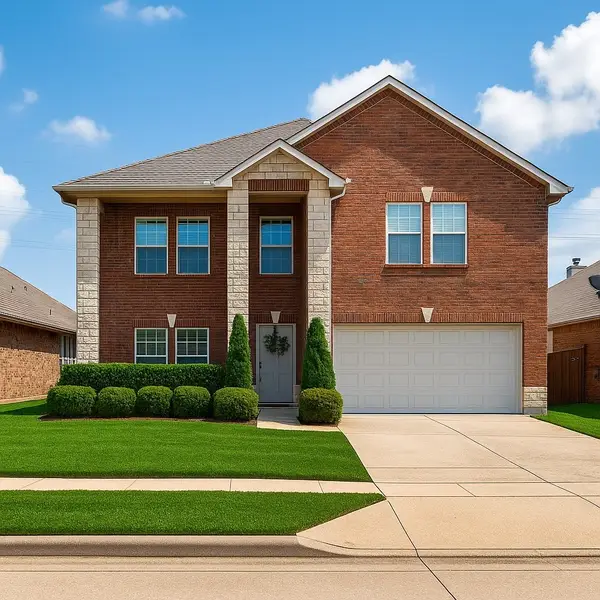 $445,000Active4 beds 3 baths2,907 sq. ft.
$445,000Active4 beds 3 baths2,907 sq. ft.12644 Mourning Dove Lane, Fort Worth, TX 76244
MLS# 21111915Listed by: COLDWELL BANKER REALTY - New
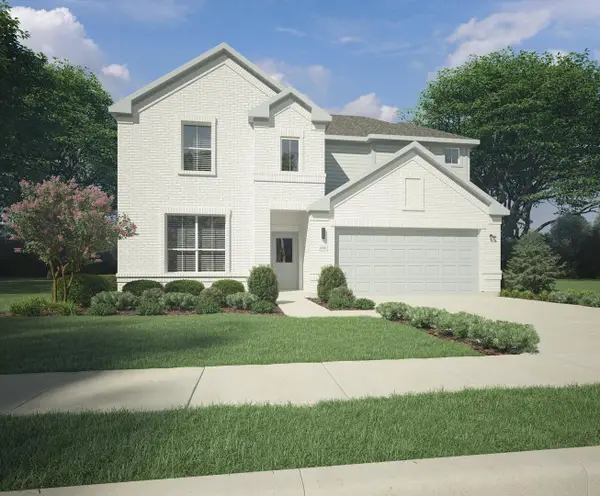 $414,990Active5 beds 4 baths2,968 sq. ft.
$414,990Active5 beds 4 baths2,968 sq. ft.9469 Wild West Way, Crowley, TX 76036
MLS# 21132105Listed by: HOMESUSA.COM - New
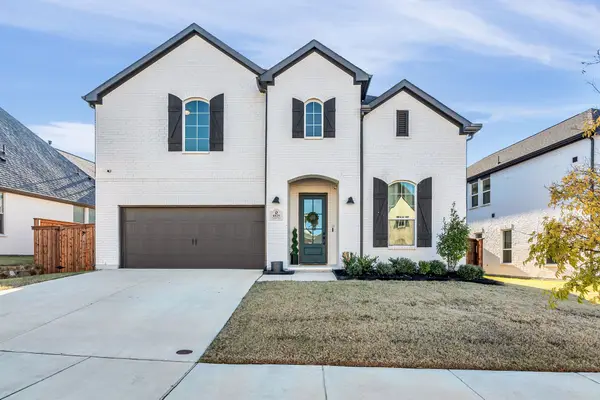 $599,000Active5 beds 4 baths3,614 sq. ft.
$599,000Active5 beds 4 baths3,614 sq. ft.6029 Foxwheel Way, Fort Worth, TX 76123
MLS# 21132352Listed by: UNITED REAL ESTATE DFW - New
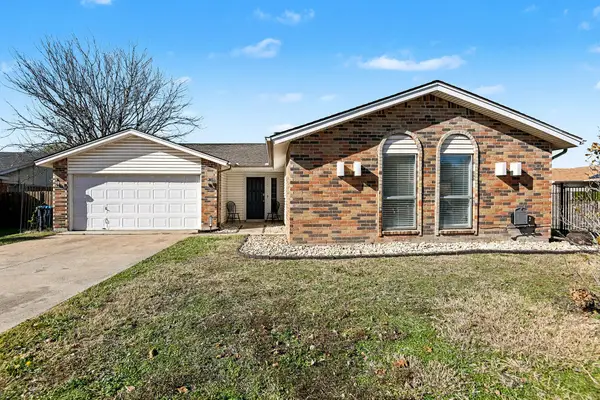 $299,000Active4 beds 2 baths1,838 sq. ft.
$299,000Active4 beds 2 baths1,838 sq. ft.6709 Sunnybank Drive, Fort Worth, TX 76137
MLS# 21120994Listed by: MARK SPAIN REAL ESTATE - New
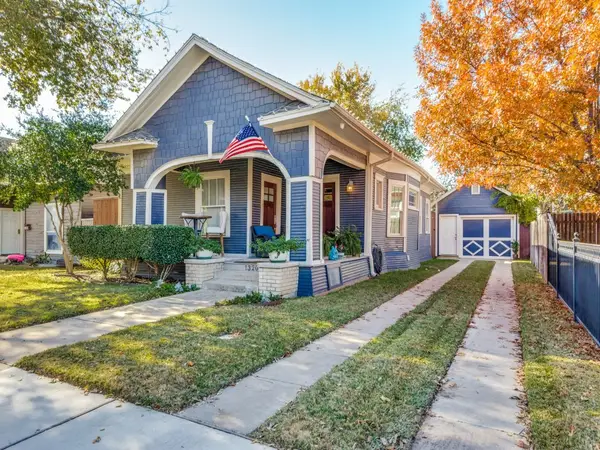 $450,000Active2 beds 2 baths1,300 sq. ft.
$450,000Active2 beds 2 baths1,300 sq. ft.1320 Alston Avenue, Fort Worth, TX 76104
MLS# 21128137Listed by: REAL ESTATE BY PAT GRAY - New
 $450,000Active2 beds 2 baths1,300 sq. ft.
$450,000Active2 beds 2 baths1,300 sq. ft.1320 Alston Avenue, Fort Worth, TX 76104
MLS# 21128137Listed by: REAL ESTATE BY PAT GRAY - New
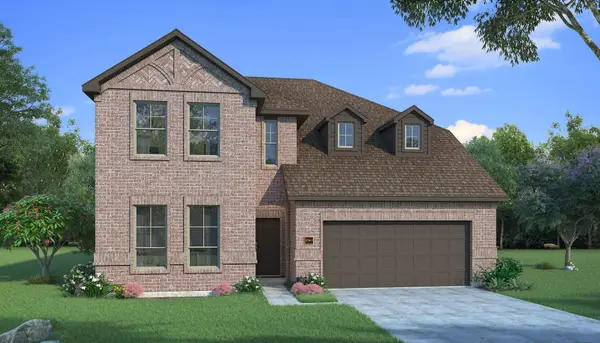 $486,948Active4 beds 3 baths2,765 sq. ft.
$486,948Active4 beds 3 baths2,765 sq. ft.7582 Wild Mint Trail, Prairie Ridge, TX 76084
MLS# 21132427Listed by: HOMESUSA.COM - New
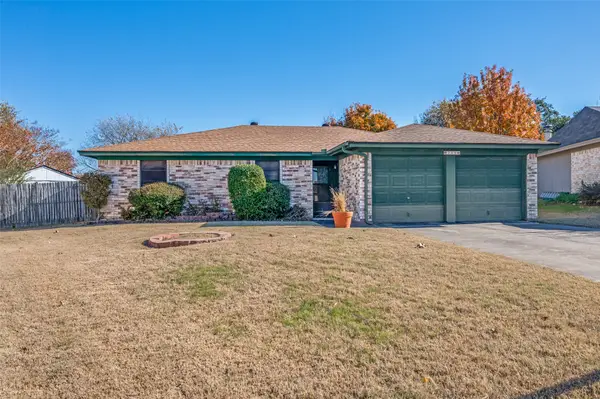 $247,900Active3 beds 2 baths1,265 sq. ft.
$247,900Active3 beds 2 baths1,265 sq. ft.755 Tumbleweed Court, Fort Worth, TX 76108
MLS# 21132358Listed by: REDLINE REALTY, LLC - New
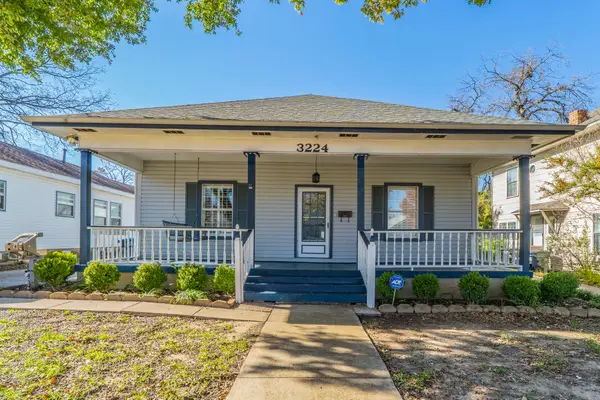 $280,000Active3 beds 2 baths1,974 sq. ft.
$280,000Active3 beds 2 baths1,974 sq. ft.3224 S Adams Street, Fort Worth, TX 76110
MLS# 21130503Listed by: REKONNECTION, LLC - New
 $485,000Active3 beds 2 baths1,840 sq. ft.
$485,000Active3 beds 2 baths1,840 sq. ft.15500 Pioneer Bluff Trail, Fort Worth, TX 76262
MLS# 21132281Listed by: HOMESMART
