6309 Wallingford Drive, Fort Worth, TX 76133
Local realty services provided by:Better Homes and Gardens Real Estate Edwards & Associates
6309 Wallingford Drive,Fort Worth, TX 76133
$440,000Last list price
- 4 Beds
- 3 Baths
- - sq. ft.
- Single family
- Sold
Listed by: joshua shelton, cody mills817-573-3174
Office: home grown group realty, llc.
MLS#:21019525
Source:GDAR
Sorry, we are unable to map this address
Price summary
- Price:$440,000
About this home
Tucked away on a quiet street in Fort Worth’s well-established Wedgwood neighborhood, this thoughtfully laid-out home offers comfort, space, and some really practical features. You’ll love the wide, welcoming entry that opens into a roomy living area complete with a wood-burning fireplace — perfect for cozy evenings.
This single-story home features 4 bedrooms, 2.5 baths, and two dining areas. The galley-style kitchen is nicely updated with granite countertops, a double oven, and a long walk-in pantry. You’ll also find a separate laundry room with extra cabinet space and a long work surface — super handy for folding or projects. Storage won’t be an issue here, with closets throughout the home.
Outside, the landscaping is mature and well-kept, complete with a Wi-Fi-enabled sprinkler system. The three-car, rear-entry garage includes over 30 feet of custom-built cabinetry, and the gated driveway adds both privacy and peace of mind. In the backyard, terraced garden areas and flagstone seating offer a peaceful place to relax under the shade, overlooking an open field with no rear neighbors.
And if you enjoy getting outside, several nearby neighborhoods connect to the Trinity Trail system, making it easy to bike, walk, or run for miles along the river. Plumbing has been updated throughout the home. Schedule your appt today!
Contact an agent
Home facts
- Year built:1967
- Listing ID #:21019525
- Added:132 day(s) ago
- Updated:December 17, 2025 at 07:02 AM
Rooms and interior
- Bedrooms:4
- Total bathrooms:3
- Full bathrooms:2
- Half bathrooms:1
Heating and cooling
- Cooling:Ceiling Fans, Central Air, Electric
- Heating:Central, Electric
Structure and exterior
- Roof:Composition
- Year built:1967
Schools
- High school:Southwest
- Middle school:Wedgwood
- Elementary school:Jt Stevens
Finances and disclosures
- Price:$440,000
- Tax amount:$5,509
New listings near 6309 Wallingford Drive
- New
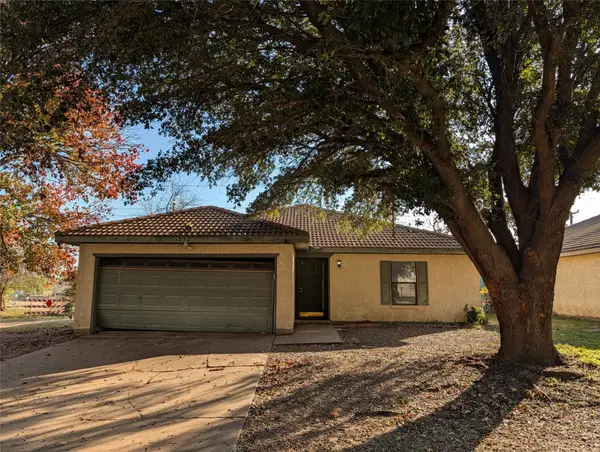 $199,900Active3 beds 2 baths1,305 sq. ft.
$199,900Active3 beds 2 baths1,305 sq. ft.1232 Nelson Place, Fort Worth, TX 76028
MLS# 21133744Listed by: PPMG OF TEXAS, LLC - New
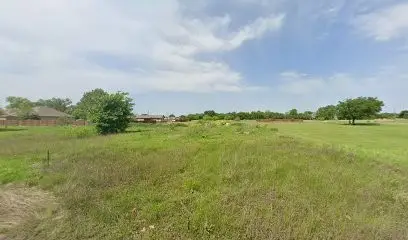 $60,000Active0.18 Acres
$60,000Active0.18 Acres9332 Sunrise Drive, Fort Worth, TX 76134
MLS# 21134246Listed by: AMERIPLEX REALTY, INC. - New
 $324,900Active3 beds 3 baths2,564 sq. ft.
$324,900Active3 beds 3 baths2,564 sq. ft.6313 Apalachee Trail, Fort Worth, TX 76179
MLS# 21134113Listed by: CENTURY 21 MIKE BOWMAN, INC. - New
 $175,000Active4 beds 2 baths1,392 sq. ft.
$175,000Active4 beds 2 baths1,392 sq. ft.4518 Erath Street, Fort Worth, TX 76119
MLS# 21134233Listed by: ELIST REO, LLC - New
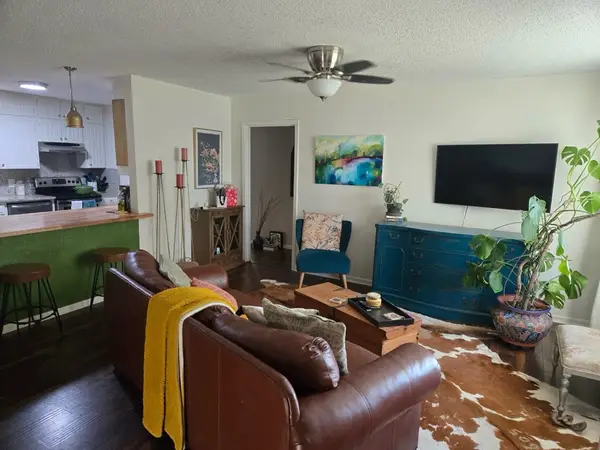 $280,000Active3 beds 2 baths1,259 sq. ft.
$280,000Active3 beds 2 baths1,259 sq. ft.7720 Gaston Avenue, Fort Worth, TX 76116
MLS# 21134237Listed by: COMPASS RE TEXAS, LLC - New
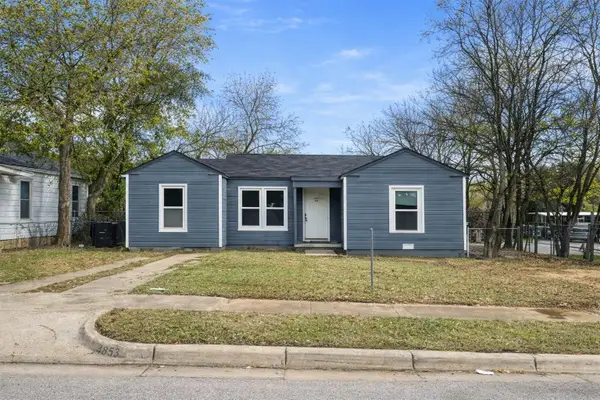 $189,900Active4 beds 2 baths1,429 sq. ft.
$189,900Active4 beds 2 baths1,429 sq. ft.4853 Vinetta Drive, Fort Worth, TX 76119
MLS# 21134240Listed by: ELIST REO, LLC - New
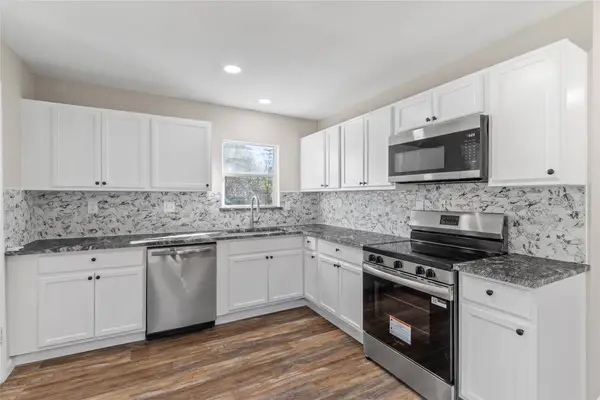 $210,000Active2 beds 1 baths756 sq. ft.
$210,000Active2 beds 1 baths756 sq. ft.4713 Nolan Street, Fort Worth, TX 76119
MLS# 21130702Listed by: KELLER WILLIAMS REALTY - New
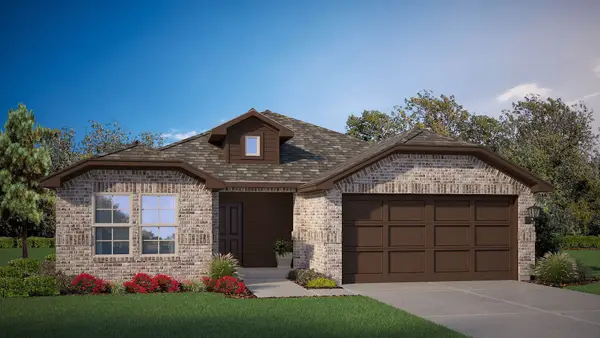 $318,990Active3 beds 2 baths1,581 sq. ft.
$318,990Active3 beds 2 baths1,581 sq. ft.16428 Hudson Pirairie Way, Fort Worth, TX 76247
MLS# 21132121Listed by: CENTURY 21 MIKE BOWMAN, INC. - New
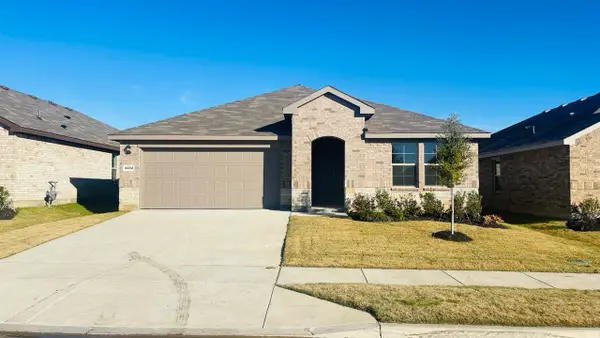 $348,960Active4 beds 3 baths2,089 sq. ft.
$348,960Active4 beds 3 baths2,089 sq. ft.4232 Trickling Creek Lane, Fort Worth, TX 76036
MLS# 21132971Listed by: CENTURY 21 MIKE BOWMAN, INC. - New
 $275,000Active3 beds 2 baths1,276 sq. ft.
$275,000Active3 beds 2 baths1,276 sq. ft.2617 Kingsman Drive, Fort Worth, TX 76179
MLS# 21133016Listed by: KELLER WILLIAMS REALTY
