6324 Oakbend Circle, Fort Worth, TX 76132
Local realty services provided by:Better Homes and Gardens Real Estate Edwards & Associates
Listed by: susanna gorski bartolomei817-602-5465
Office: compass re texas, llc.
MLS#:21055029
Source:GDAR
Price summary
- Price:$429,900
- Price per sq. ft.:$215.06
- Monthly HOA dues:$350
About this home
Welcome to 6324 Oakbend Circle, a wonderful lock and leave condominium opportunity in southwest Fort Worth. Offering the perfect blend of modern luxury and comfort, this three bedroom, two and one bathroom townhouse provides a low-maintenance lifestyle with an HOA that covers full exterior maintenance and landscaping -- even mowing your backyard. Explore the interior and find a generously sized open floor plan on the main level, which includes a living area, dining space, kitchen, and powder bath. Upstairs, you'll find all bedrooms, two full bathrooms, a family room or office space at the top of the stairs, and a conveniently located laundry room.
The kitchen boasts modern appliances and a generous island kitchen that serves as the heart of this home—ideal for entertaining and culinary arts. The primary suite is a true retreat, featuring an oversized ensuite bathroom with double sinks, a separate shower, and a relaxing tub. The walk-in closet provides ample storage space for all your needs. The two additional bedrooms are light filled and include spacious closets and easy access to the shared, hall bath.
Enjoy the Texas breeze on the charming patio, perfect for outdoor relaxation in the private, fenced yard. Parking is a breeze with the attached garage, providing easy access and convenience.
This exceptional condo invites you to experience a lifestyle of ease and elegance. Don't miss the opportunity to make this exquisite property your new home!
Contact an agent
Home facts
- Year built:2021
- Listing ID #:21055029
- Added:244 day(s) ago
- Updated:December 25, 2025 at 12:50 PM
Rooms and interior
- Bedrooms:3
- Total bathrooms:3
- Full bathrooms:2
- Half bathrooms:1
- Living area:1,999 sq. ft.
Heating and cooling
- Cooling:Ceiling Fans, Central Air, Electric
- Heating:Central, Natural Gas
Structure and exterior
- Year built:2021
- Building area:1,999 sq. ft.
- Lot area:3.53 Acres
Schools
- High school:Arlngtnhts
- Middle school:Monnig
- Elementary school:Ridgleahil
Finances and disclosures
- Price:$429,900
- Price per sq. ft.:$215.06
- Tax amount:$9,828
New listings near 6324 Oakbend Circle
- New
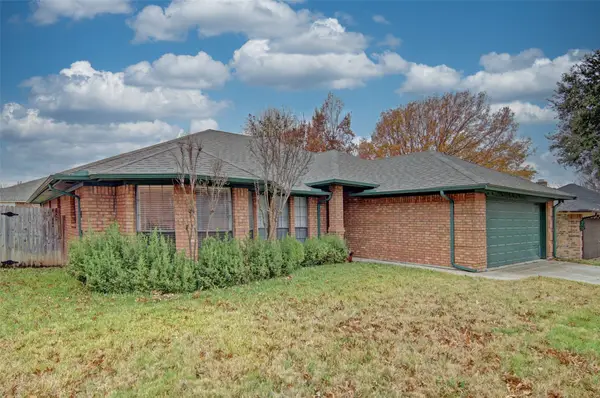 $287,000Active3 beds 2 baths1,643 sq. ft.
$287,000Active3 beds 2 baths1,643 sq. ft.5029 Barberry Drive, Fort Worth, TX 76133
MLS# 21138233Listed by: CENTURY 21 JUDGE FITE CO. - New
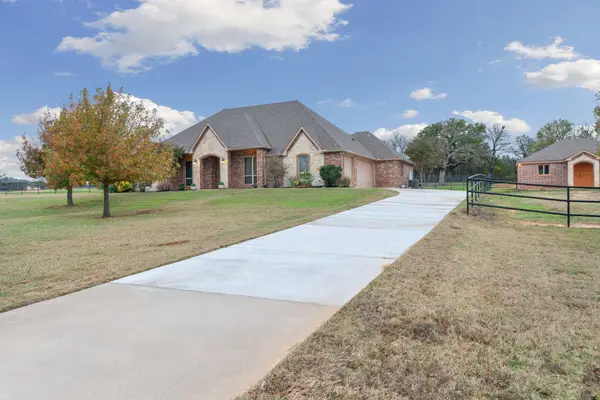 $690,000Active3 beds 3 baths3,007 sq. ft.
$690,000Active3 beds 3 baths3,007 sq. ft.135 N Boyce Lane, Fort Worth, TX 76108
MLS# 21124216Listed by: THE ASHTON AGENCY - New
 $329,000Active4 beds 2 baths1,803 sq. ft.
$329,000Active4 beds 2 baths1,803 sq. ft.2264 Laurel Forest Drive, Fort Worth, TX 76177
MLS# 21134920Listed by: REKONNECTION, LLC - New
 $296,000Active3 beds 2 baths1,534 sq. ft.
$296,000Active3 beds 2 baths1,534 sq. ft.8065 Cannonwood Drive, Fort Worth, TX 76137
MLS# 21138090Listed by: EXP REALTY - Open Sat, 1 to 4pmNew
 $385,000Active3 beds 2 baths2,790 sq. ft.
$385,000Active3 beds 2 baths2,790 sq. ft.8609 Corral Circle, Fort Worth, TX 76244
MLS# 21138197Listed by: HOMESMART - New
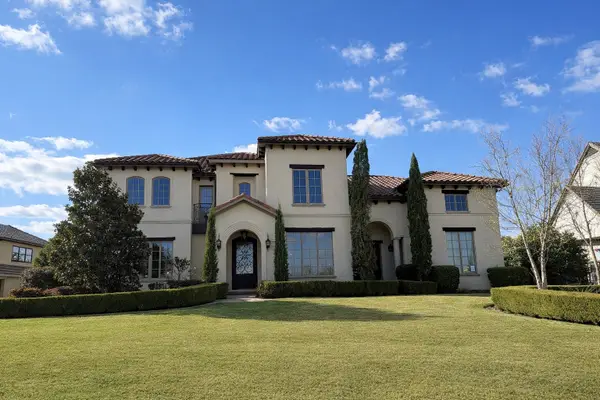 $2,395,000Active5 beds 7 baths6,342 sq. ft.
$2,395,000Active5 beds 7 baths6,342 sq. ft.4648 Palencia Drive, Fort Worth, TX 76126
MLS# 21137611Listed by: COMPASS RE TEXAS, LLC. - New
 $339,000Active3 beds 2 baths1,738 sq. ft.
$339,000Active3 beds 2 baths1,738 sq. ft.1804 Vincennes Street, Fort Worth, TX 76105
MLS# 21137648Listed by: TDREALTY - Open Sat, 1 to 2pmNew
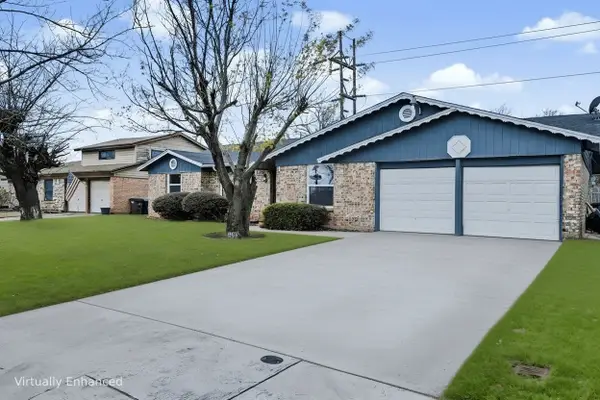 $248,750Active3 beds 2 baths1,372 sq. ft.
$248,750Active3 beds 2 baths1,372 sq. ft.4512 Fair Park Boulevard, Fort Worth, TX 76115
MLS# 21134525Listed by: TRUHOME REAL ESTATE - New
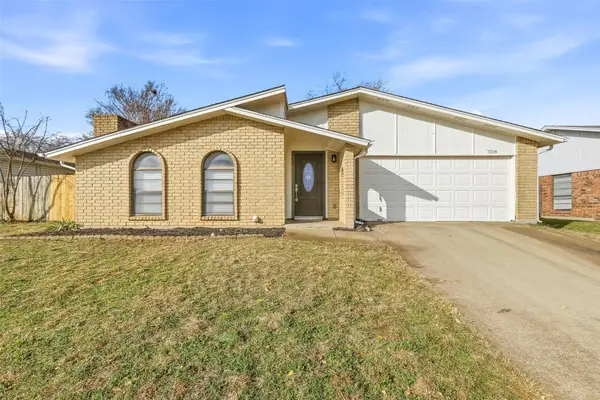 $279,550Active3 beds 2 baths1,848 sq. ft.
$279,550Active3 beds 2 baths1,848 sq. ft.7208 Baird Drive, Fort Worth, TX 76134
MLS# 21138050Listed by: PINNACLE REALTY ADVISORS - New
 $345,685Active4 beds 3 baths2,045 sq. ft.
$345,685Active4 beds 3 baths2,045 sq. ft.1700 Gillens Avenue, Fort Worth, TX 76140
MLS# 21137193Listed by: CENTURY 21 MIKE BOWMAN, INC.
