633 Captree Lane, Fort Worth, TX 76131
Local realty services provided by:Better Homes and Gardens Real Estate Edwards & Associates
Listed by: april contreras817-909-2044
Office: coldwell banker apex, realtors
MLS#:21093680
Source:GDAR
Price summary
- Price:$345,000
- Price per sq. ft.:$184
- Monthly HOA dues:$50
About this home
Immaculate Single-Story 4-bedroom home perfectly situated on a desirable corner lot! Loaded with more upgrades than a new construction home! This home offers a modern open-concept layout, ideal for entertaining, with the living and dining areas seamlessly flowing together. At the heart of the home, the chef’s kitchen features a large island, granite countertops, stainless steel appliances, gas range, and a spacious walk-in pantry—perfect for gatherings and everyday living. The primary suite is a private retreat with a double-sink vanity, oversized 5-foot shower, linen storage, and a generous walk-in closet. Generous size secondary bedrooms. Additional highlights include beautiful tile flooring, smart home technology, increased insulation in attic, glass shower doors, gutter leaf filter system and energy-efficient solar panels to help reduce utility costs. Step outside to enjoy a covered patio overlooking the good size backyard, ideal for relaxing or entertaining outdoors. Community amenities include a pool, playground, and scenic walking trails. Located in one of DFW's top school districts! Short distance to the Fort Worth Stockyards, Eagle Mountain Lake and top shopping, dining, and entertainment in Alliance and Presidio. This home combines comfort, style, and convenience in one perfect package!
Contact an agent
Home facts
- Year built:2023
- Listing ID #:21093680
- Added:123 day(s) ago
- Updated:February 23, 2026 at 12:48 PM
Rooms and interior
- Bedrooms:4
- Total bathrooms:2
- Full bathrooms:2
- Living area:1,875 sq. ft.
Heating and cooling
- Cooling:Ceiling Fans, Central Air, Electric
- Heating:Central
Structure and exterior
- Roof:Composition
- Year built:2023
- Building area:1,875 sq. ft.
- Lot area:0.15 Acres
Schools
- High school:Saginaw
- Middle school:Prairie Vista
- Elementary school:Comanche Springs
Finances and disclosures
- Price:$345,000
- Price per sq. ft.:$184
- Tax amount:$7,637
New listings near 633 Captree Lane
- New
 $494,990Active4 beds 3 baths2,214 sq. ft.
$494,990Active4 beds 3 baths2,214 sq. ft.1753 Opaca Drive, Fort Worth, TX 76131
MLS# 21173047Listed by: ESCAPE REALTY 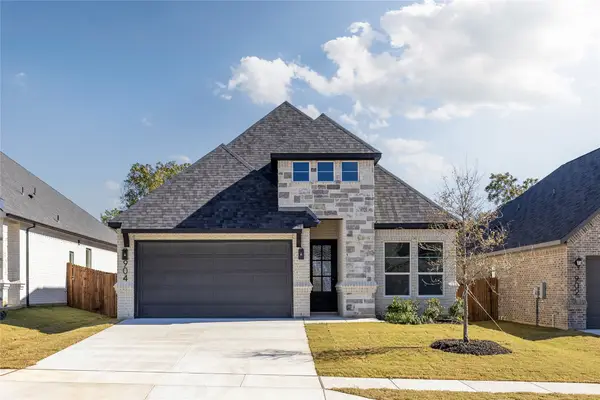 $503,900Pending4 beds 3 baths2,261 sq. ft.
$503,900Pending4 beds 3 baths2,261 sq. ft.904 Boston Lane, Fort Worth, TX 76114
MLS# 21111703Listed by: NEXTHOME INTEGRITY GROUP- New
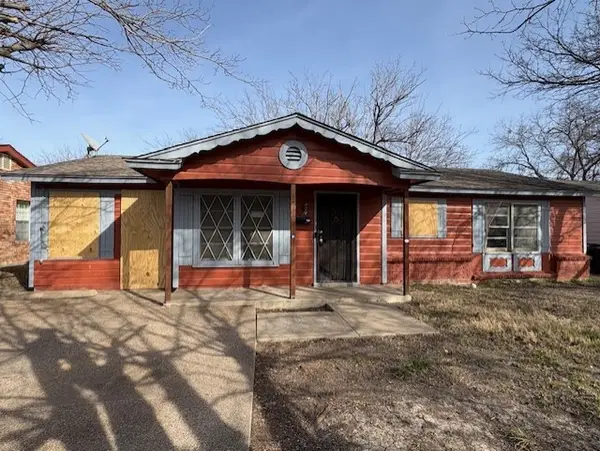 $114,900Active3 beds 1 baths1,234 sq. ft.
$114,900Active3 beds 1 baths1,234 sq. ft.4845 Hillside Avenue, Forest Hill, TX 76119
MLS# 21189373Listed by: COLDWELL BANKER REALTY - New
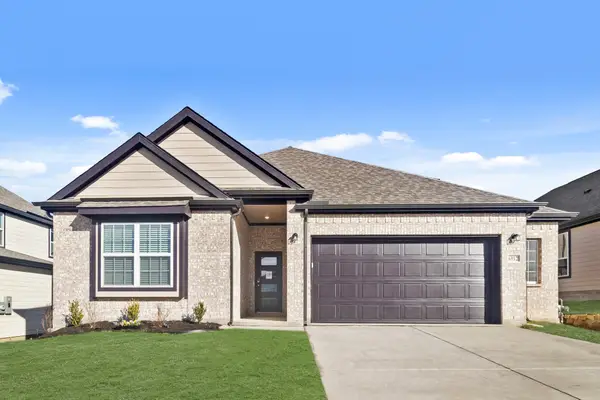 $406,990Active5 beds 4 baths2,602 sq. ft.
$406,990Active5 beds 4 baths2,602 sq. ft.6912 Night Owl Lane, Crowley, TX 76036
MLS# 21189433Listed by: LEGEND HOME CORP - New
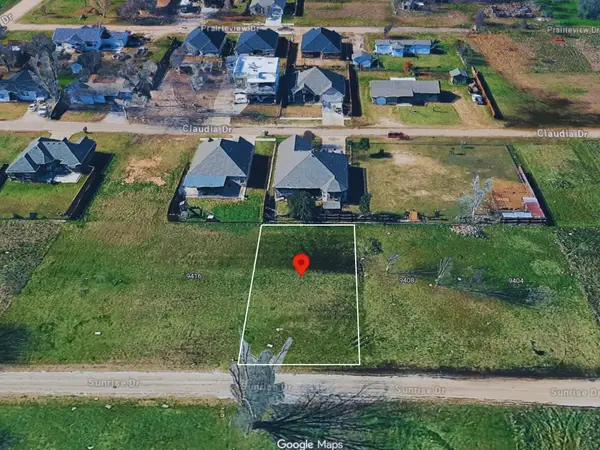 $60,000Active0.18 Acres
$60,000Active0.18 Acres9412 Sunrise Drive, Fort Worth, TX 76134
MLS# 21186147Listed by: KELLER WILLIAMS REALTY - Open Sun, 1 to 3pmNew
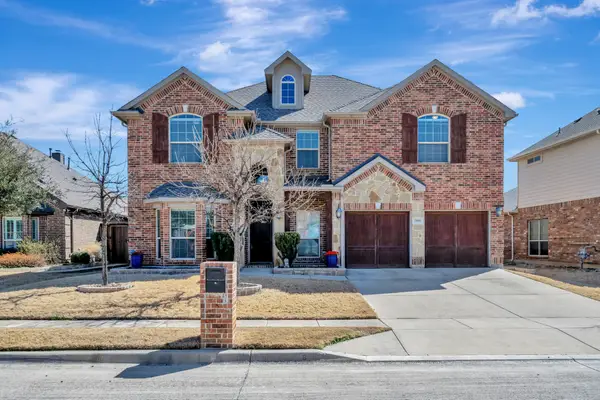 $649,900Active4 beds 4 baths3,436 sq. ft.
$649,900Active4 beds 4 baths3,436 sq. ft.2805 Stackhouse Street, Fort Worth, TX 76244
MLS# 21186616Listed by: TENPENNY REALTY - New
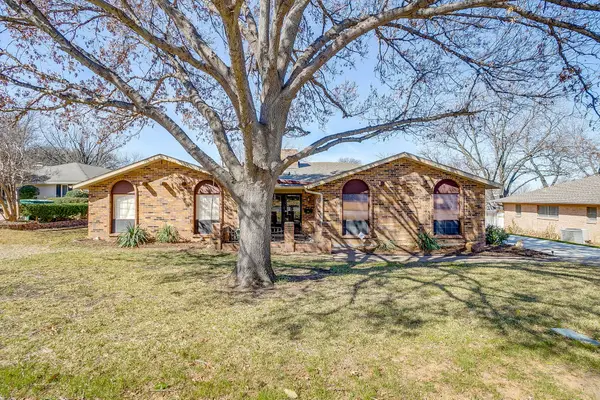 $345,000Active3 beds 3 baths2,450 sq. ft.
$345,000Active3 beds 3 baths2,450 sq. ft.6304 Wakeland Court, Fort Worth, TX 76133
MLS# 21187426Listed by: MOUNTAIN CREEK REAL ESTATE,LLC - New
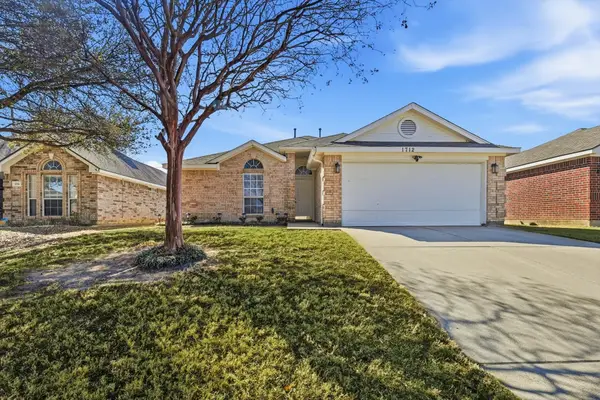 $256,900Active3 beds 2 baths1,314 sq. ft.
$256,900Active3 beds 2 baths1,314 sq. ft.1712 Canyon Ridge, Fort Worth, TX 76131
MLS# 21188117Listed by: MIKE ROBERTSON REAL ESTATE - New
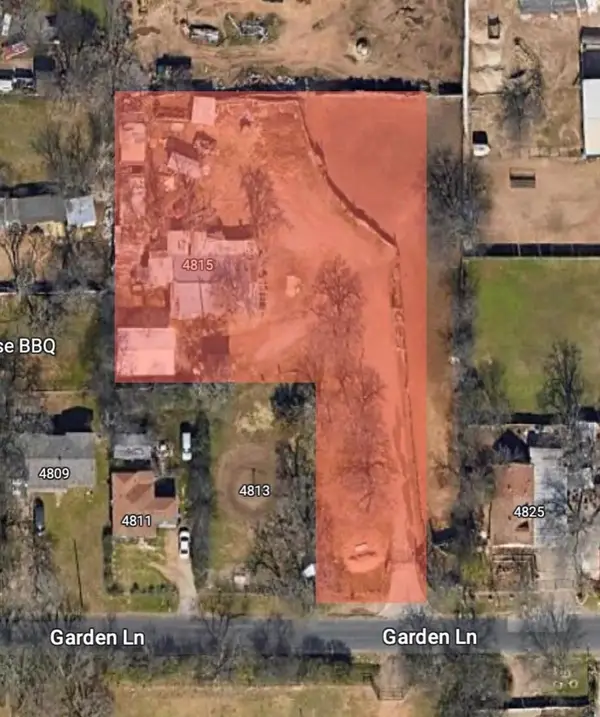 $250,000Active1.08 Acres
$250,000Active1.08 Acres4815 Garden Lane, Fort Worth, TX 76119
MLS# 21189180Listed by: NEW AGE REAL ESTATE 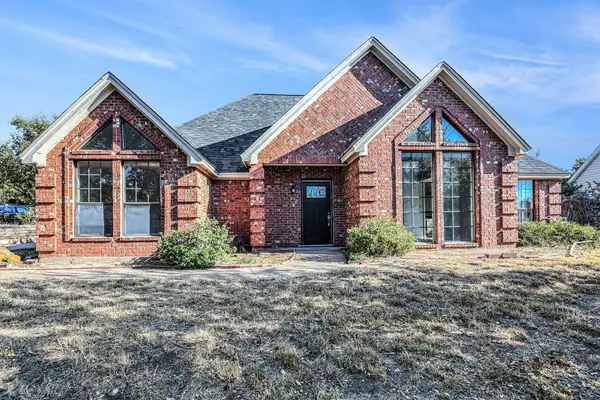 $385,000Active3 beds 2 baths2,204 sq. ft.
$385,000Active3 beds 2 baths2,204 sq. ft.7508 Lake Highlands Drive, Saginaw, TX 76179
MLS# 21104638Listed by: MARK SPAIN REAL ESTATE

