6353 Warwick Hills Drive, Fort Worth, TX 76132
Local realty services provided by:Better Homes and Gardens Real Estate The Bell Group
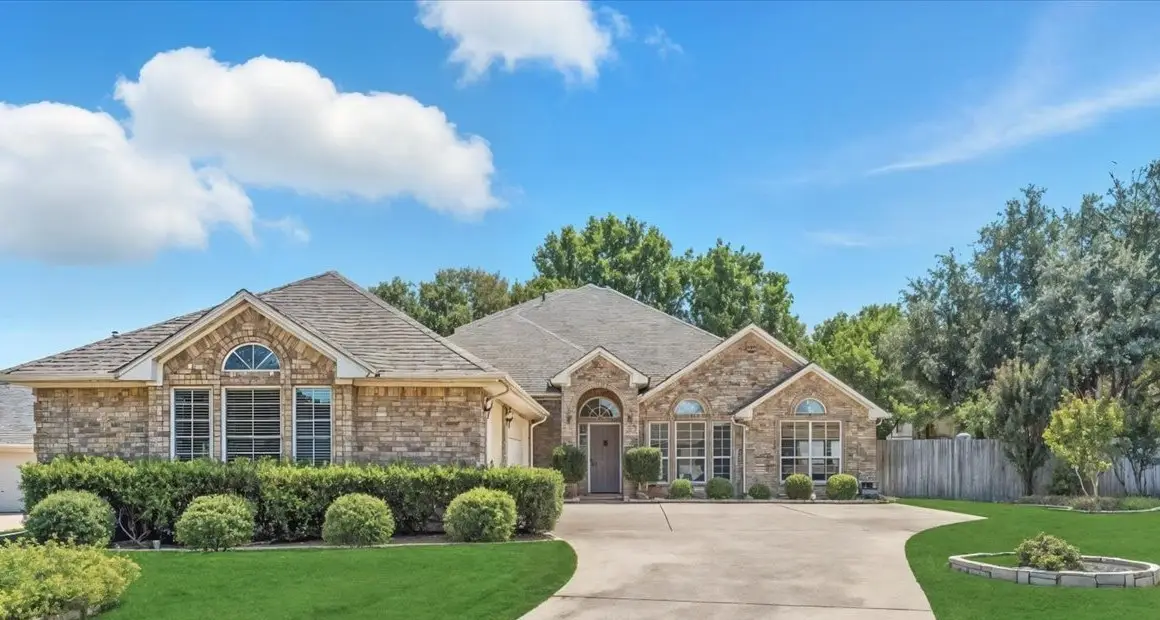
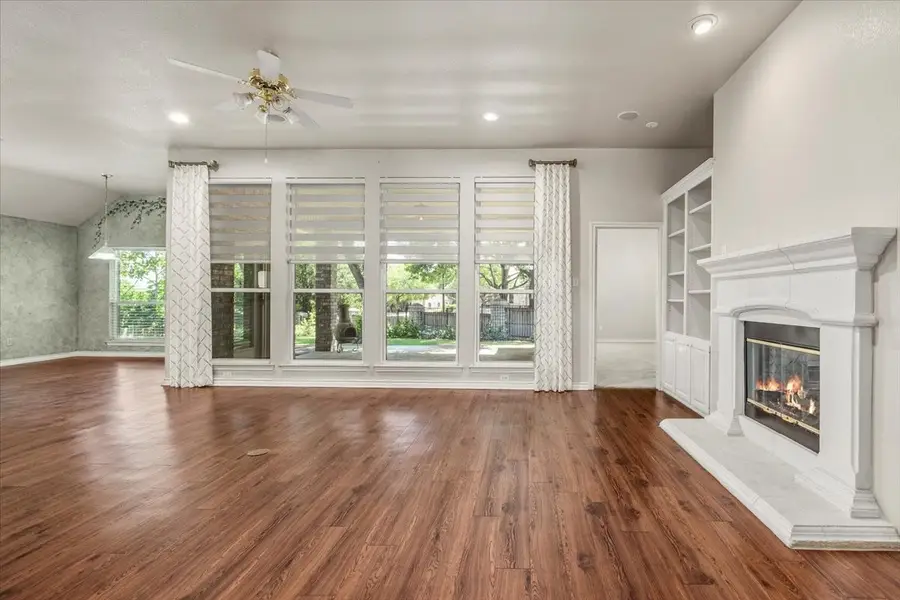
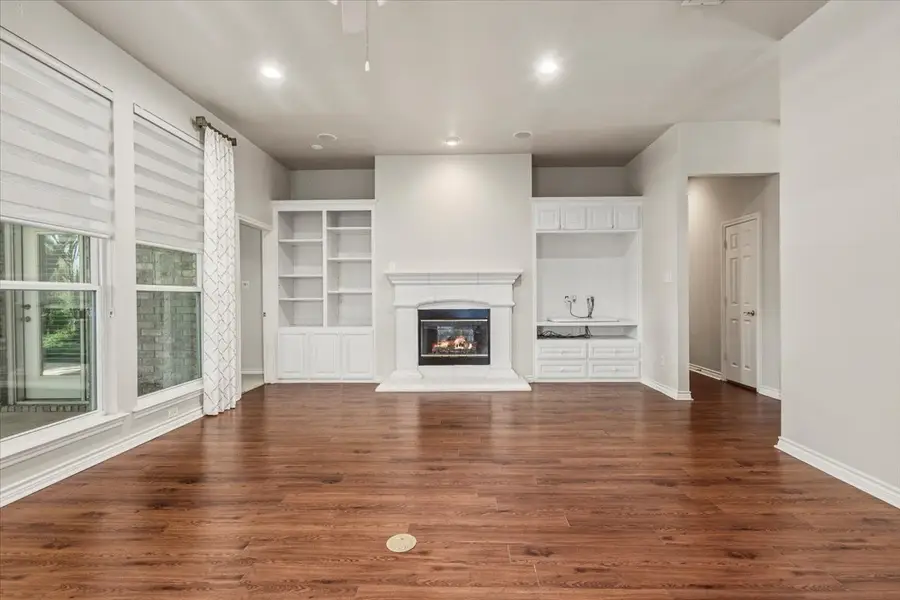
6353 Warwick Hills Drive,Fort Worth, TX 76132
$649,000
- 4 Beds
- 3 Baths
- 2,972 sq. ft.
- Single family
- Active
Listed by:andrea halbach817-882-6688
Office:burt ladner real estate llc.
MLS#:21041880
Source:GDAR
Price summary
- Price:$649,000
- Price per sq. ft.:$218.37
- Monthly HOA dues:$58.33
About this home
Located behind a private gated entrance in Monarch Hills, this beautiful 4-bedroom, 3-bath home offers 2,972 sq. ft. of thoughtfully designed living space. The open-concept layout features a spacious living room seamlessly connected to the kitchen, creating the perfect flow for everyday living. Centered by a large island, the kitchen also features a walk-in pantry, breakfast bar, and an adjoining breakfast area that creates a natural flow for casual dining. A large formal dining area with its own butler’s pantry extends the home’s capacity for entertaining. Oversized windows in the living area provide natural light while emphasizing the connection between indoor and outdoor living. The primary suite is tucked away for privacy and is generously sized to include a sitting area, with windows overlooking the back patio and yard. Two additional downstairs bedrooms are split from the primary, along with a dedicated office. Upstairs, a large bonus room with a full bath offers incredible versatility, ideal as a bedroom, media room, playroom, or second living space. Step outside to a covered back patio with an extended deck, perfect for relaxing or entertaining while enjoying the large yard. This home combines comfort, functionality, and space within the desirable Monarch Hills gated community.
Contact an agent
Home facts
- Year built:2002
- Listing Id #:21041880
- Added:1 day(s) ago
- Updated:August 26, 2025 at 07:43 PM
Rooms and interior
- Bedrooms:4
- Total bathrooms:3
- Full bathrooms:3
- Living area:2,972 sq. ft.
Heating and cooling
- Cooling:Ceiling Fans, Central Air, Electric
- Heating:Central, Electric
Structure and exterior
- Roof:Composition
- Year built:2002
- Building area:2,972 sq. ft.
- Lot area:0.32 Acres
Schools
- High school:North Crowley
- Middle school:Summer Creek
- Elementary school:Sue Crouch
Finances and disclosures
- Price:$649,000
- Price per sq. ft.:$218.37
New listings near 6353 Warwick Hills Drive
- New
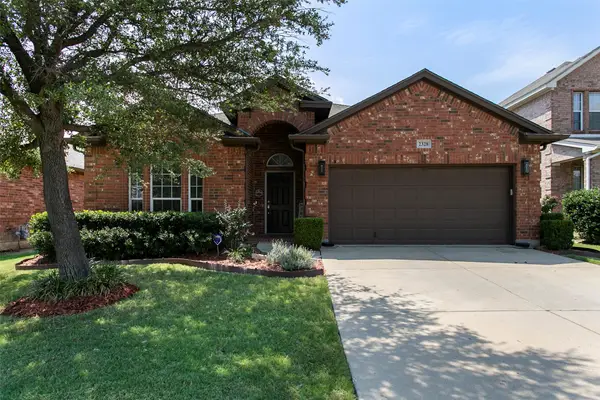 $335,000Active3 beds 2 baths1,864 sq. ft.
$335,000Active3 beds 2 baths1,864 sq. ft.2328 Moccassin Lane, Fort Worth, TX 76177
MLS# 21042406Listed by: THE PROPERTY SHOP - New
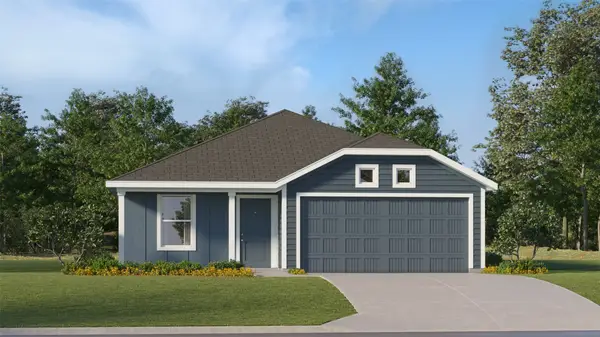 $279,749Active3 beds 2 baths1,260 sq. ft.
$279,749Active3 beds 2 baths1,260 sq. ft.3045 Titan Springs Drive, Fort Worth, TX 76179
MLS# 21042973Listed by: TURNER MANGUM LLC - New
 $225,000Active0.68 Acres
$225,000Active0.68 Acres3960 Shore Front Drive, Fort Worth, TX 76135
MLS# 21037459Listed by: WILLIAMS TREW REAL ESTATE - New
 $425,000Active3 beds 3 baths2,456 sq. ft.
$425,000Active3 beds 3 baths2,456 sq. ft.8404 Fair Haven Court, Fort Worth, TX 76179
MLS# 21042739Listed by: EXP REALTY LLC - New
 $570,000Active-- beds 6 baths3,304 sq. ft.
$570,000Active-- beds 6 baths3,304 sq. ft.8001-8003 W Elizabeth Lane, Fort Worth, TX 76116
MLS# 21036883Listed by: MONUMENT REALTY - New
 $100,000Active0.24 Acres
$100,000Active0.24 Acres3840 Waldorf Street, Fort Worth, TX 76119
MLS# 21042713Listed by: TDREALTY - New
 $617,136Active5 beds 4 baths3,558 sq. ft.
$617,136Active5 beds 4 baths3,558 sq. ft.808 Blue Fescue Drive, Fort Worth, TX 76247
MLS# 21042741Listed by: VISIONS REALTY & INVESTMENTS - New
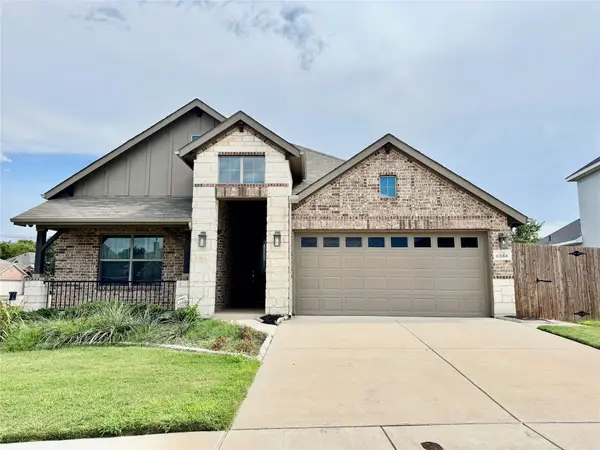 $320,900Active3 beds 2 baths1,768 sq. ft.
$320,900Active3 beds 2 baths1,768 sq. ft.6388 Red Cliff Drive, Fort Worth, TX 76179
MLS# 21029185Listed by: KELLER WILLIAMS FORT WORTH - New
 $475,000Active4 beds 3 baths2,992 sq. ft.
$475,000Active4 beds 3 baths2,992 sq. ft.10212 Crawford Farms Drive, Fort Worth, TX 76244
MLS# 21037410Listed by: ALL CITY REAL ESTATE, LTD. CO. - New
 $169,990Active3 beds 1 baths962 sq. ft.
$169,990Active3 beds 1 baths962 sq. ft.4300 Waits Avenue, Fort Worth, TX 76133
MLS# 21042292Listed by: TEXAS LEGACY REALTY
