6377 Skipper Lane, Fort Worth, TX 76179
Local realty services provided by:Better Homes and Gardens Real Estate Edwards & Associates
Listed by: kyle vance855-450-0442
Office: real broker, llc.
MLS#:21042425
Source:GDAR
Price summary
- Price:$325,000
- Price per sq. ft.:$132.6
- Monthly HOA dues:$40
About this home
Nestled in the desirable Villages of Eagle Mountain community, 6377 Skipper Lane in Fort Worth offers the perfect blend of comfort and convenience. This stunning 4 bedroom, 3 bath home, built in 2017, features an inviting open concept floor plan with a bright living area and spacious kitchen ideal for gatherings and everyday living. The generously sized primary suite includes a relaxing ensuite bath and walk in closet, while the large upstairs game room provides versatile space for family fun, a home theater, or office setup.
Recent updates include a new air conditioning system installed within the past year and a brand-new dishwasher, ensuring modern comfort from the moment you move in.
Step outside and enjoy the beautifully maintained community amenities, including a fully stocked pond,park, walking trails, and a resort style pool that make weekends feel like a getaway.
Located just 10 minutes from scenic Eagle Mountain Lake, residents can enjoy boating, fishing, or lakeside dining year-round. Plus, you’re close to shopping, dining, and top rated schools, with easy access to major highways for a smooth commute across Fort Worth. This move in ready gem is priced to sell schedule your showing today!
Ask about the Special Financing: 1% Lender Paid
Rate Buydown
Contact an agent
Home facts
- Year built:2017
- Listing ID #:21042425
- Added:107 day(s) ago
- Updated:December 14, 2025 at 08:13 AM
Rooms and interior
- Bedrooms:4
- Total bathrooms:3
- Full bathrooms:2
- Half bathrooms:1
- Living area:2,451 sq. ft.
Heating and cooling
- Cooling:Ceiling Fans, Central Air, Electric
- Heating:Central, Electric
Structure and exterior
- Roof:Composition
- Year built:2017
- Building area:2,451 sq. ft.
- Lot area:0.13 Acres
Schools
- High school:Boswell
- Middle school:Creekview
- Elementary school:Elkins
Finances and disclosures
- Price:$325,000
- Price per sq. ft.:$132.6
- Tax amount:$8,699
New listings near 6377 Skipper Lane
- New
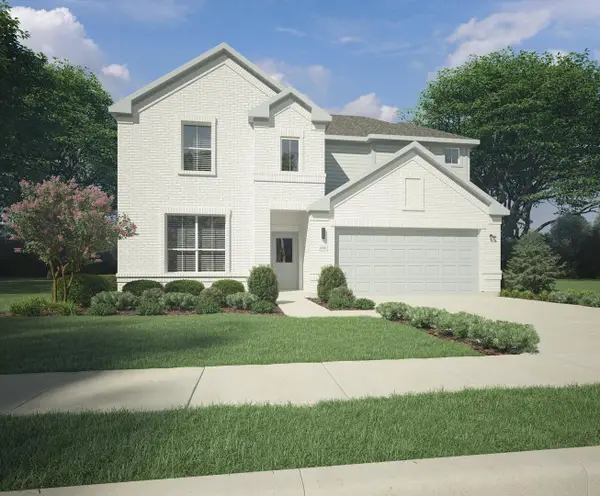 $414,990Active5 beds 4 baths2,968 sq. ft.
$414,990Active5 beds 4 baths2,968 sq. ft.9469 Wild West Way, Crowley, TX 76036
MLS# 21132105Listed by: HOMESUSA.COM - New
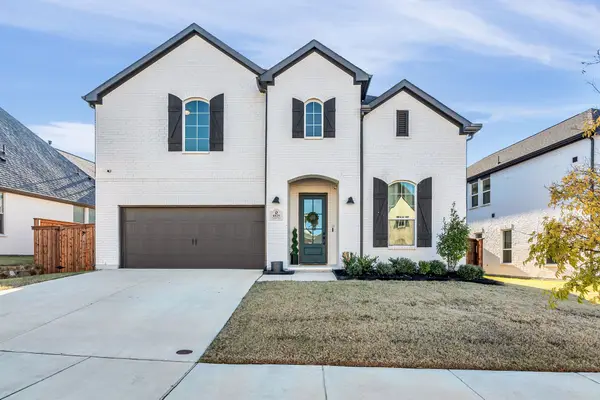 $599,000Active5 beds 4 baths3,614 sq. ft.
$599,000Active5 beds 4 baths3,614 sq. ft.6029 Foxwheel Way, Fort Worth, TX 76123
MLS# 21132352Listed by: UNITED REAL ESTATE DFW - New
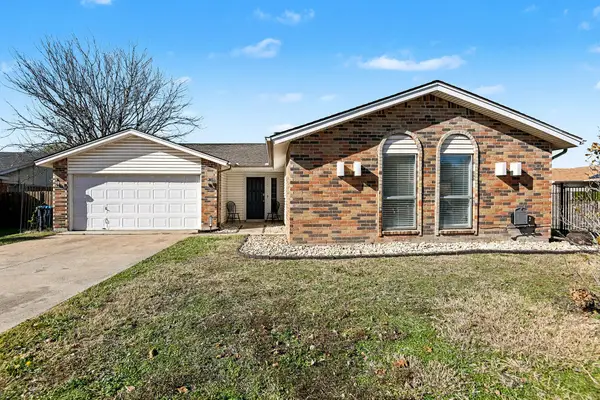 $299,000Active4 beds 2 baths1,838 sq. ft.
$299,000Active4 beds 2 baths1,838 sq. ft.6709 Sunnybank Drive, Fort Worth, TX 76137
MLS# 21120994Listed by: MARK SPAIN REAL ESTATE - New
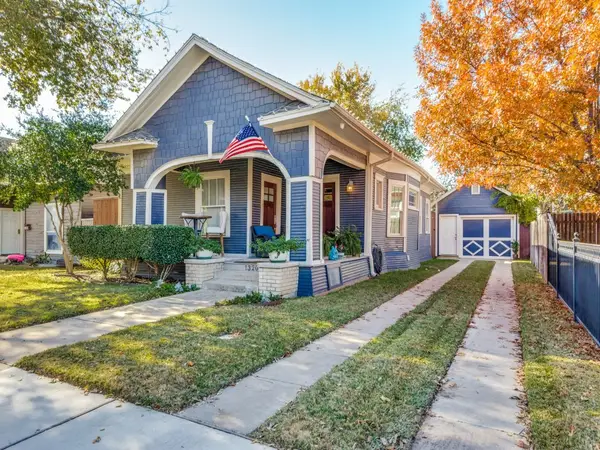 $450,000Active2 beds 2 baths1,300 sq. ft.
$450,000Active2 beds 2 baths1,300 sq. ft.1320 Alston Avenue, Fort Worth, TX 76104
MLS# 21128137Listed by: REAL ESTATE BY PAT GRAY - New
 $450,000Active2 beds 2 baths1,300 sq. ft.
$450,000Active2 beds 2 baths1,300 sq. ft.1320 Alston Avenue, Fort Worth, TX 76104
MLS# 21128137Listed by: REAL ESTATE BY PAT GRAY - New
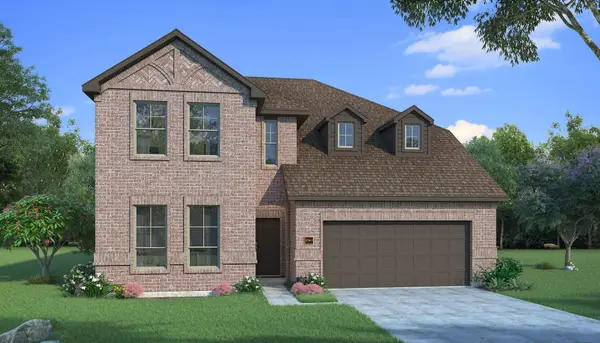 $486,948Active4 beds 3 baths2,765 sq. ft.
$486,948Active4 beds 3 baths2,765 sq. ft.7582 Wild Mint Trail, Prairie Ridge, TX 76084
MLS# 21132427Listed by: HOMESUSA.COM - New
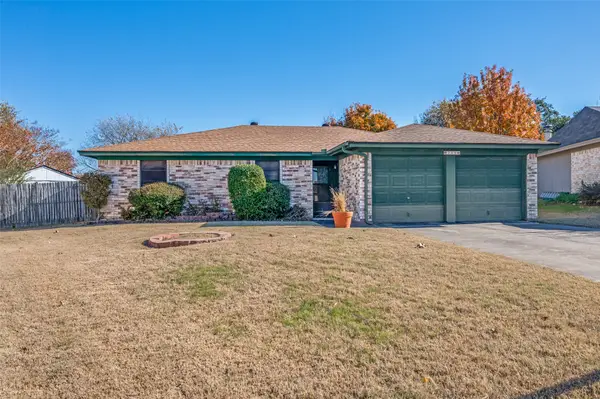 $247,900Active3 beds 2 baths1,265 sq. ft.
$247,900Active3 beds 2 baths1,265 sq. ft.755 Tumbleweed Court, Fort Worth, TX 76108
MLS# 21132358Listed by: REDLINE REALTY, LLC - New
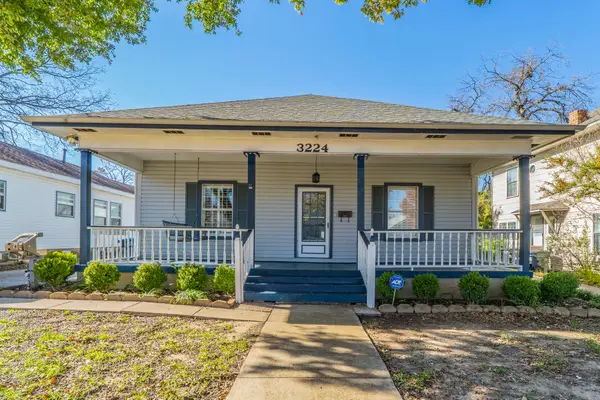 $280,000Active3 beds 2 baths1,974 sq. ft.
$280,000Active3 beds 2 baths1,974 sq. ft.3224 S Adams Street, Fort Worth, TX 76110
MLS# 21130503Listed by: REKONNECTION, LLC - New
 $485,000Active3 beds 2 baths1,840 sq. ft.
$485,000Active3 beds 2 baths1,840 sq. ft.15500 Pioneer Bluff Trail, Fort Worth, TX 76262
MLS# 21132281Listed by: HOMESMART - New
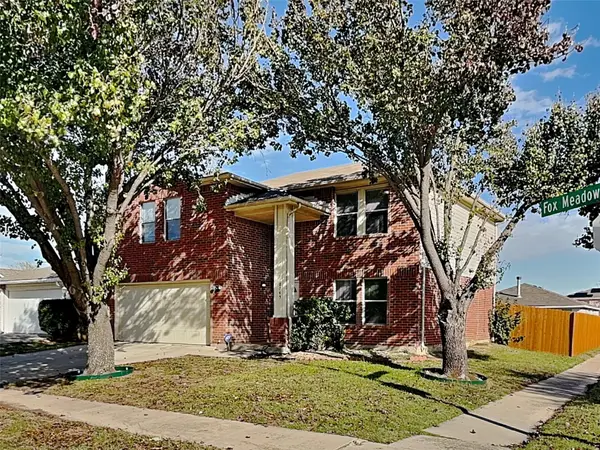 $275,000Active3 beds 3 baths2,134 sq. ft.
$275,000Active3 beds 3 baths2,134 sq. ft.8745 Fox Meadow Way, Fort Worth, TX 76123
MLS# 21132397Listed by: COLDWELL BANKER REALTY
