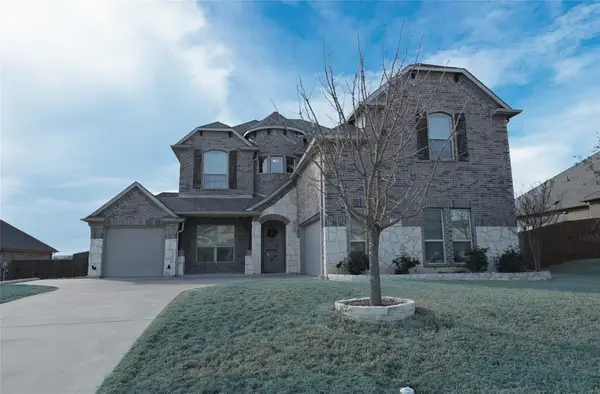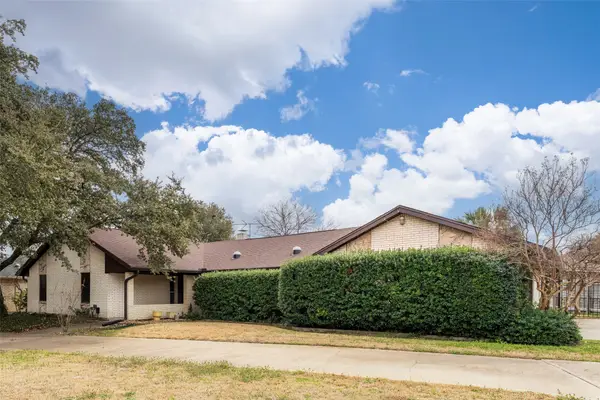6401 Drury Lane, Fort Worth, TX 76116
Local realty services provided by:Better Homes and Gardens Real Estate Lindsey Realty
Listed by: donnie keller817-932-4900
Office: reata realty
MLS#:21087862
Source:GDAR
Price summary
- Price:$750,000
- Price per sq. ft.:$244.94
About this home
Multi-Generational home in Ridglea North, Across from Morris E. Berney Park! Motivated Seller!
Experience the best of Fort Worth living in this beautifully renovated home perfectly located across from Morris E. Berney Park — offering a playground, soccer goals, and picnic areas right outside your door. Enjoy being just a short five-minute walk to Camp Bowie Boulevard with its fantastic restaurants, coffee shops, and boutique shopping.
This spacious 3,062 sq. ft. home features two primary suites downstairs plus two guest bedrooms upstairs, providing flexibility for family or guests. The open-concept kitchen, dining, and living area is ideal for entertaining, complete with oak floors, a wood-burning fireplace, and abundant natural light. Two Primary bedrooms downstairs, two guest rooms upstairs. Multi-generational home!
The kitchen is a showstopper with high-end cabinets, granite countertops, and all-new appliances, including a refrigerator. Thoughtful upgrades continue throughout with new plumbing and mechanical systems, energy-efficient windows, and a large covered porch offering a private retreat for outdoor relaxation. Also, boat or RV parking beside the garage.
This home combines classic Ridglea North charm with modern comfort — move-in ready and waiting for you!
Contact an agent
Home facts
- Year built:1950
- Listing ID #:21087862
- Added:117 day(s) ago
- Updated:February 15, 2026 at 12:41 PM
Rooms and interior
- Bedrooms:4
- Total bathrooms:4
- Full bathrooms:3
- Half bathrooms:1
- Living area:3,062 sq. ft.
Heating and cooling
- Cooling:Central Air
- Heating:Central
Structure and exterior
- Year built:1950
- Building area:3,062 sq. ft.
- Lot area:0.23 Acres
Schools
- High school:Arlngtnhts
- Middle school:Monnig
- Elementary school:Phillips M
Finances and disclosures
- Price:$750,000
- Price per sq. ft.:$244.94
- Tax amount:$12,199
New listings near 6401 Drury Lane
- New
 $499,000Active4 beds 4 baths3,151 sq. ft.
$499,000Active4 beds 4 baths3,151 sq. ft.12141 Yarmouth Lane, Fort Worth, TX 76108
MLS# 21176299Listed by: CENTURY 21 MIKE BOWMAN, INC.  $285,000Pending3 beds 2 baths1,515 sq. ft.
$285,000Pending3 beds 2 baths1,515 sq. ft.6729 Dove Chase Lane, Fort Worth, TX 76123
MLS# 21178373Listed by: LOCAL REALTY AGENCY- New
 $264,200Active3 beds 2 baths1,756 sq. ft.
$264,200Active3 beds 2 baths1,756 sq. ft.2508 Prospect Hill Drive, Fort Worth, TX 76123
MLS# 21171006Listed by: EXP REALTY LLC - New
 $555,000Active4 beds 3 baths2,927 sq. ft.
$555,000Active4 beds 3 baths2,927 sq. ft.7541 Pondview Lane, Fort Worth, TX 76123
MLS# 21180604Listed by: EXP REALTY LLC - New
 $338,000Active4 beds 2 baths2,484 sq. ft.
$338,000Active4 beds 2 baths2,484 sq. ft.4345 Willow Way Road, Fort Worth, TX 76133
MLS# 21180331Listed by: EXP REALTY LLC - New
 $415,000Active4 beds 2 baths2,229 sq. ft.
$415,000Active4 beds 2 baths2,229 sq. ft.5713 Broad Bay Lane, Fort Worth, TX 76179
MLS# 21180544Listed by: SCOUT RE TEXAS - New
 $209,000Active3 beds 2 baths1,553 sq. ft.
$209,000Active3 beds 2 baths1,553 sq. ft.4807 Penrose Avenue, Fort Worth, TX 76116
MLS# 21180573Listed by: REGAL, REALTORS - New
 $214,999Active3 beds 3 baths1,352 sq. ft.
$214,999Active3 beds 3 baths1,352 sq. ft.1315 E Arlington Avenue, Fort Worth, TX 76104
MLS# 21180524Listed by: GREGORIO REAL ESTATE COMPANY - Open Tue, 11:30am to 1pmNew
 $894,999Active2 beds 2 baths1,546 sq. ft.
$894,999Active2 beds 2 baths1,546 sq. ft.1301 Throckmorton Street #2705, Fort Worth, TX 76102
MLS# 21168012Listed by: BRIGGS FREEMAN SOTHEBY'S INT'L - New
 $349,999Active3 beds 2 baths1,658 sq. ft.
$349,999Active3 beds 2 baths1,658 sq. ft.5617 Odessa Avenue, Fort Worth, TX 76133
MLS# 21176804Listed by: POWER HOUSE REAL ESTATE

