6417 Belhaven Drive, Fort Worth, TX 76123
Local realty services provided by:Better Homes and Gardens Real Estate Winans
Listed by:sandra binner817-368-1400
Office:coldwell banker apex, realtors
MLS#:20876084
Source:GDAR
Price summary
- Price:$474,000
- Price per sq. ft.:$132.7
- Monthly HOA dues:$30
About this home
Seller has an assumable loan at 4.75% interest for this Stunning Fort Worth Home with Exceptional Amenities and Prime Location offering excellent private and public schools. Discover this exquisite two-story brick home, perfectly situated in the heart of Fort Worth, TX. Boasting 4 spacious bedrooms, 3.1 baths, and a generous two-car garage, this property effortlessly combines comfort and style. Nestled within a vibrant community, residents enjoy exclusive access to a pool, playground, and engaging community events, creating an exceptional lifestyle hub. Step inside to experience the open-concept layout flooded with natural light, offering an inviting and warm ambiance. The main living area, dominated by a cozy fireplace, seamlessly connects to a gourmet kitchen equipped with modern appliances and ample counter space, perfect for entertaining or crafting culinary delights. Upstairs, a dedicated media room awaits, providing the ideal retreat for movie nights or game days. Each bedroom offers ample space and is designed for both relaxation and functionality, with well-appointed bathrooms that exude simple elegance. Outside, a charming back patio offers abundant space for outdoor gatherings or serene moments of solitude, surrounded by the beauty of Texas. The home’s two-story design maximizes space and comfort, catering to both quiet moments and lively gatherings. Positioned with unbeatable convenience, this property ensures everything Fort Worth offers is within easy reach. From nearby shopping centers and acclaimed restaurants to entertainment options, the locale ensures endless leisure opportunities. Sports enthusiasts will relish the proximity to major venues such as AT&T Stadium, Globe Life Field, and the American Airlines Center, all within a 30-minute drive. This property encapsulates the best of North Texas living.
Contact an agent
Home facts
- Year built:2018
- Listing ID #:20876084
- Added:182 day(s) ago
- Updated:October 03, 2025 at 11:31 AM
Rooms and interior
- Bedrooms:4
- Total bathrooms:4
- Full bathrooms:3
- Half bathrooms:1
- Living area:3,572 sq. ft.
Heating and cooling
- Cooling:Ceiling Fans, Central Air, Electric
- Heating:Central, Natural Gas
Structure and exterior
- Roof:Composition
- Year built:2018
- Building area:3,572 sq. ft.
- Lot area:0.16 Acres
Schools
- High school:North Crowley
- Middle school:Summer Creek
- Elementary school:June W Davis
Finances and disclosures
- Price:$474,000
- Price per sq. ft.:$132.7
- Tax amount:$11,993
New listings near 6417 Belhaven Drive
- New
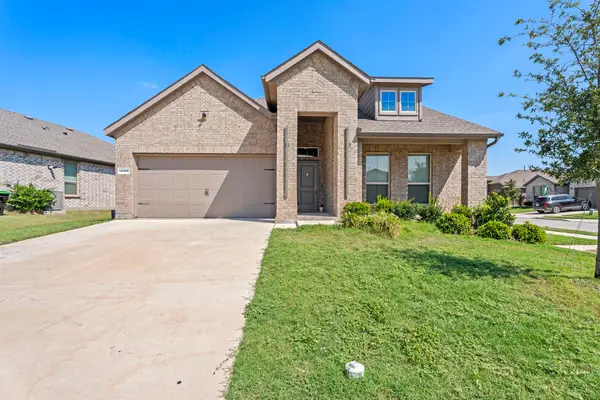 $449,990Active5 beds 3 baths2,850 sq. ft.
$449,990Active5 beds 3 baths2,850 sq. ft.14500 Antlia Drive, Haslet, TX 76052
MLS# 21078213Listed by: PEAK REALTY AND ASSOCIATES LLC - New
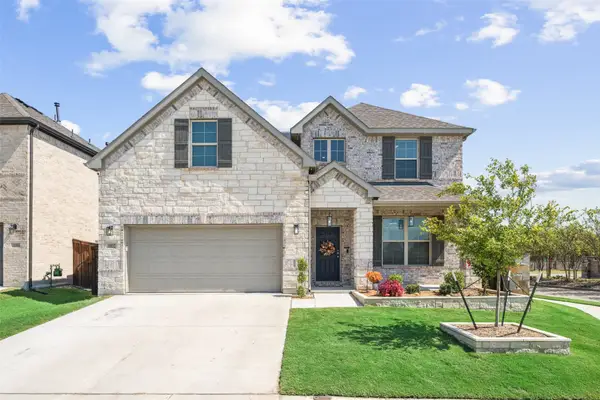 $475,000Active4 beds 3 baths2,599 sq. ft.
$475,000Active4 beds 3 baths2,599 sq. ft.11852 Toppell Trail, Fort Worth, TX 76052
MLS# 21077600Listed by: ALLIE BETH ALLMAN & ASSOCIATES - New
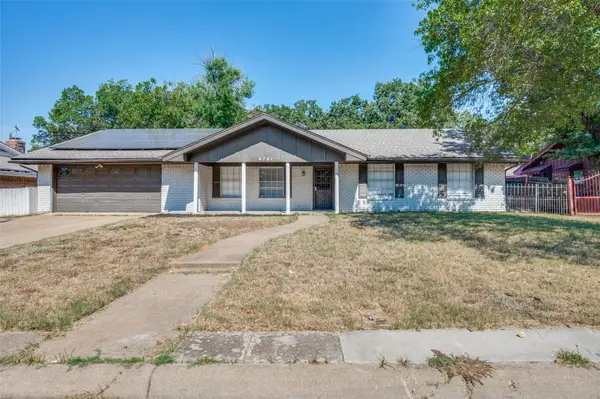 $300,000Active3 beds 2 baths1,756 sq. ft.
$300,000Active3 beds 2 baths1,756 sq. ft.6701 Gary Lane, Fort Worth, TX 76112
MLS# 21077954Listed by: FATHOM REALTY, LLC - New
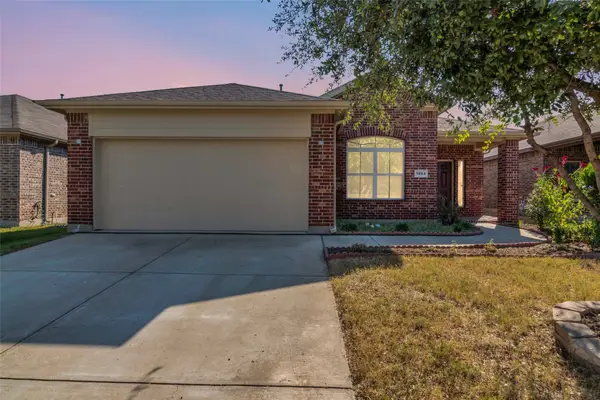 $335,000Active4 beds 2 baths1,728 sq. ft.
$335,000Active4 beds 2 baths1,728 sq. ft.1964 Kachina Lodge Road, Fort Worth, TX 76131
MLS# 21078008Listed by: VASTU REALTY INC. - New
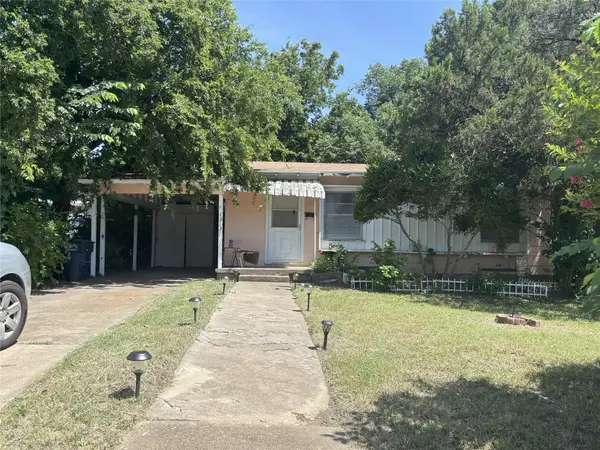 $127,474Active2 beds 1 baths768 sq. ft.
$127,474Active2 beds 1 baths768 sq. ft.4313 Wabash Avenue, Fort Worth, TX 76133
MLS# 21078169Listed by: IP REALTY, LLC - New
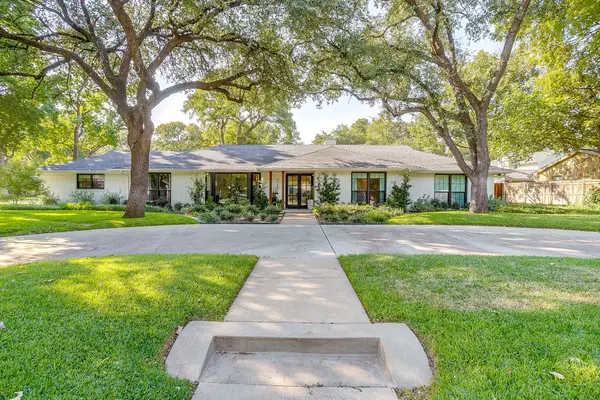 $1,280,000Active4 beds 4 baths3,186 sq. ft.
$1,280,000Active4 beds 4 baths3,186 sq. ft.4109 Bellaire Drive S, Fort Worth, TX 76109
MLS# 21076943Listed by: LEAGUE REAL ESTATE - New
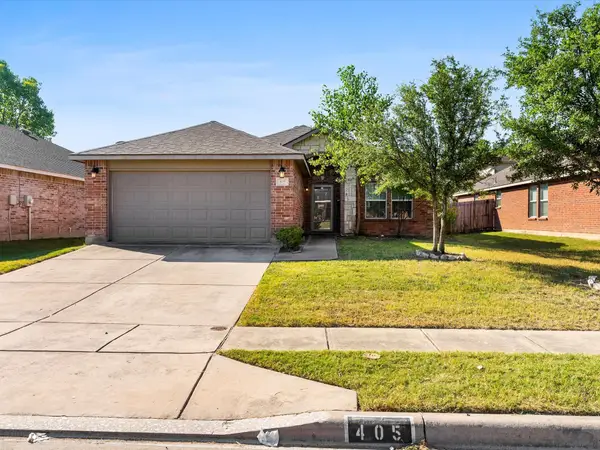 $272,500Active3 beds 2 baths1,410 sq. ft.
$272,500Active3 beds 2 baths1,410 sq. ft.405 Emerald Creek Drive, Fort Worth, TX 76131
MLS# 21077219Listed by: PHELPS REALTY GROUP, LLC - New
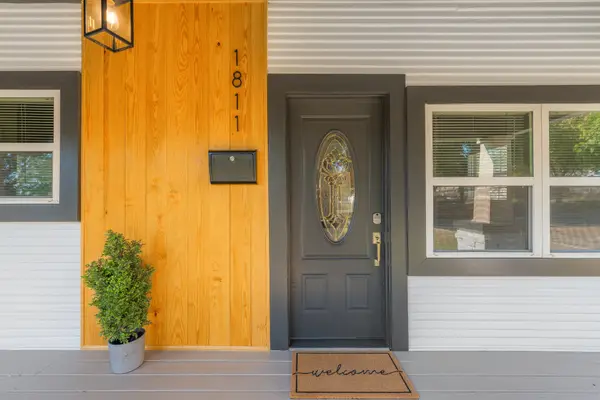 $235,000Active2 beds 1 baths1,143 sq. ft.
$235,000Active2 beds 1 baths1,143 sq. ft.1811 Denver Avenue, Fort Worth, TX 76164
MLS# 21066708Listed by: SELECT REALTY GROUP - New
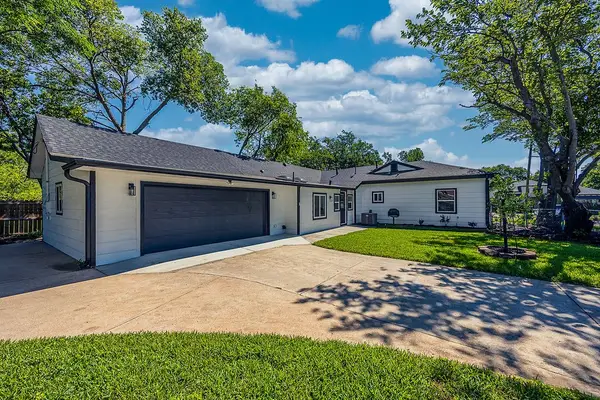 $599,000Active4 beds 3 baths2,050 sq. ft.
$599,000Active4 beds 3 baths2,050 sq. ft.2504 Guilford Road, Fort Worth, TX 76107
MLS# 21078110Listed by: TOP AGENT REALTY, LLC - New
 $254,900Active3 beds 2 baths1,936 sq. ft.
$254,900Active3 beds 2 baths1,936 sq. ft.1617 Meadow Lane Terrace, Fort Worth, TX 76112
MLS# 21074426Listed by: SIGNATURE REAL ESTATE GROUP
