6424 Fern Meadow Drive, Fort Worth, TX 76179
Local realty services provided by:Better Homes and Gardens Real Estate Rhodes Realty
Listed by: tee meis817-731-8466
Office: briggs freeman sotheby's int'l
MLS#:21067853
Source:GDAR
Price summary
- Price:$279,900
- Price per sq. ft.:$206.42
About this home
Welcome to Marine Creek Hills in Fort Worth! This home is not only beautifully updated but also comes with an Amazing Financing Opportunity through with a preferred lender. Qualified buyers can take advantage of ZERO DOWN PAYMENT, NO PMI, $2,000 toward Closing Costs, and $500 toward Appraisal Fees, making this home an incredible value. Step inside and enjoy peace of mind knowing that all the big-ticket updates have already been completed. In 2025, the home received a brand-new AC-HVAC system with an energy-efficient heat pump and 10-year warranty, a foundation repair with a lifetime transferable warranty, and a complete total underground plumbing replacement. All new sewer piping carries a 10-year warranty. Additional Plumbing replacements include new toilets and showers in both bathrooms. A new roof with durable Class 4 shingles was installed on both the home and backyard shed for added protection. The updates don’t stop there! Fresh interior and exterior paint, modern light fixtures, stylish ceiling fans, and updated stainless steel appliances give this home a crisp, refreshed feel. A water heater replacement in 2020 adds even more peace of mind. With nearly every major system replaced or upgraded, this home is truly move-in ready. All you need to do is unpack and enjoy! Located in the sought-after Marine Creek Hills subdivision, you’ll love the convenient access to shopping, dining, schools, and highways, all while being part of a welcoming community. With its unbeatable combination of updates, warranties, and buyer incentives, this home is a rare find you won’t want to miss!
Contact an agent
Home facts
- Year built:1987
- Listing ID #:21067853
- Added:98 day(s) ago
- Updated:December 29, 2025 at 11:47 PM
Rooms and interior
- Bedrooms:3
- Total bathrooms:2
- Full bathrooms:2
- Living area:1,356 sq. ft.
Heating and cooling
- Cooling:Ceiling Fans, Central Air, Electric, Heat Pump
- Heating:Central, Electric
Structure and exterior
- Year built:1987
- Building area:1,356 sq. ft.
- Lot area:0.19 Acres
Schools
- High school:Boswell
- Middle school:Creekview
- Elementary school:Elkins
Finances and disclosures
- Price:$279,900
- Price per sq. ft.:$206.42
- Tax amount:$5,225
New listings near 6424 Fern Meadow Drive
- New
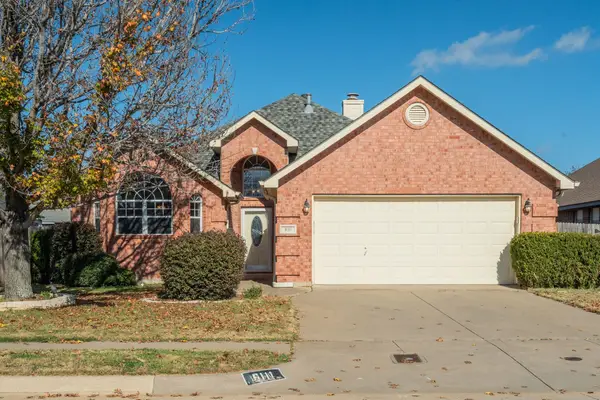 $329,000Active3 beds 2 baths1,683 sq. ft.
$329,000Active3 beds 2 baths1,683 sq. ft.9111 Creede Trail, Fort Worth, TX 76118
MLS# 21138781Listed by: PEAK RESULTS REALTY - New
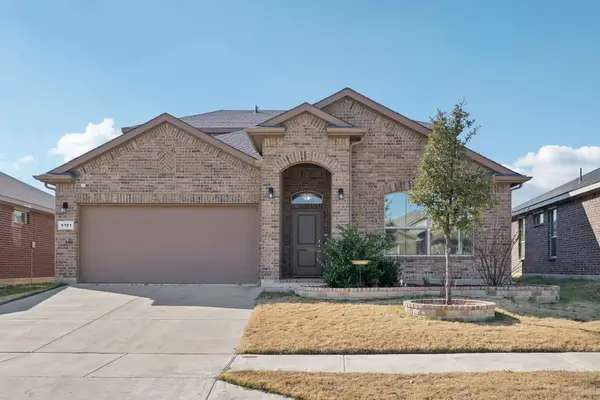 $450,000Active5 beds 3 baths2,920 sq. ft.
$450,000Active5 beds 3 baths2,920 sq. ft.9101 Fescue Drive, Fort Worth, TX 76179
MLS# 21141857Listed by: EXP REALTY LLC - New
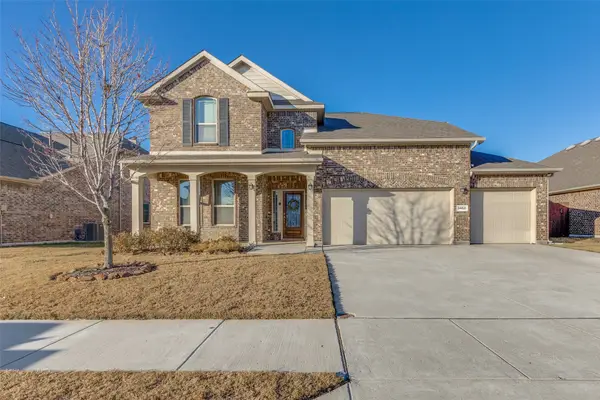 $509,950Active4 beds 3 baths2,831 sq. ft.
$509,950Active4 beds 3 baths2,831 sq. ft.14621 San Madrid Trail, Fort Worth, TX 76052
MLS# 21141573Listed by: EXP REALTY LLC - Open Sun, 1am to 3pmNew
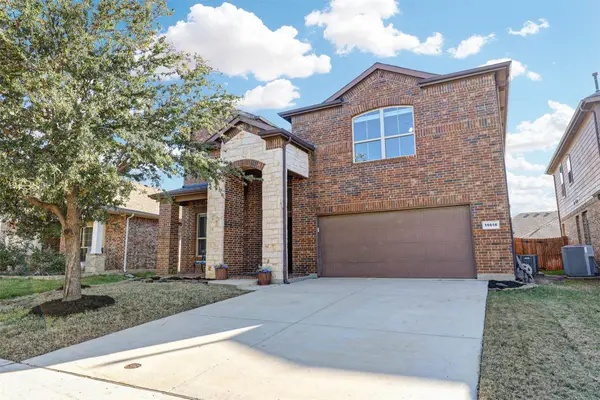 $425,000Active4 beds 4 baths2,873 sq. ft.
$425,000Active4 beds 4 baths2,873 sq. ft.15616 Carlton Oaks Drive, Fort Worth, TX 76177
MLS# 21129957Listed by: SUGAR MAPLE HOMES, LLC - New
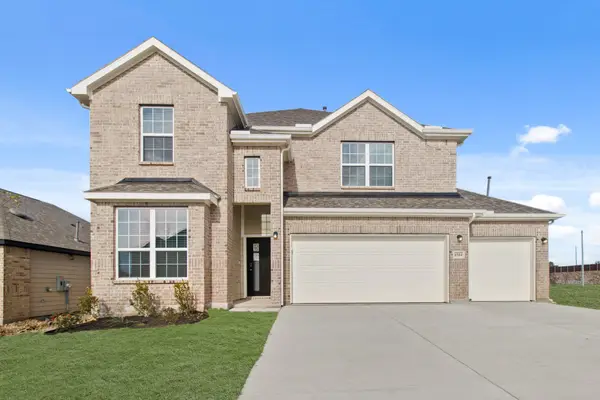 $470,383Active6 beds 4 baths2,951 sq. ft.
$470,383Active6 beds 4 baths2,951 sq. ft.6904 Night Owl Lane, Fort Worth, TX 76036
MLS# 21141753Listed by: LEGEND HOME CORP - New
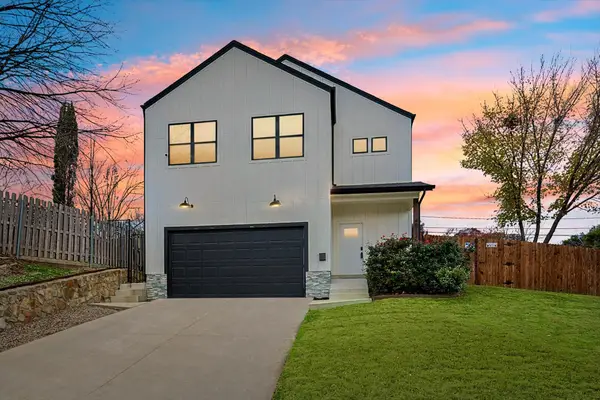 $335,000Active4 beds 3 baths2,406 sq. ft.
$335,000Active4 beds 3 baths2,406 sq. ft.4912 Ridglea Lane, Fort Worth, TX 76116
MLS# 21141762Listed by: CENTURY 21 JUDGE FITE CO. - New
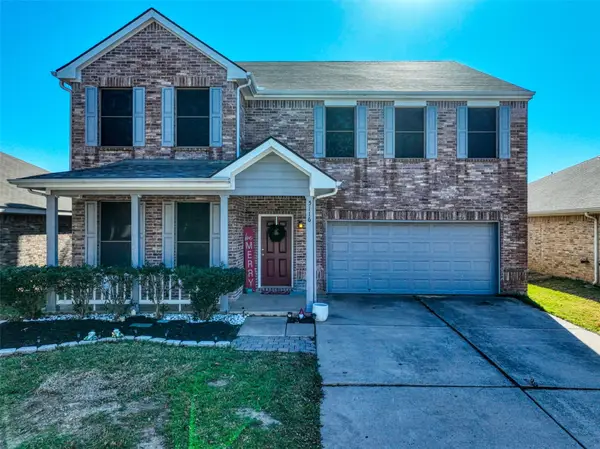 $465,000Active4 beds 3 baths3,114 sq. ft.
$465,000Active4 beds 3 baths3,114 sq. ft.5116 Senator Drive, Fort Worth, TX 76244
MLS# 21134930Listed by: CENTURY 21 JUDGE FITE CO. - New
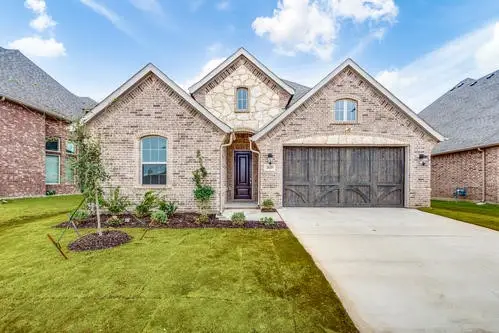 $520,000Active3 beds 2 baths1,905 sq. ft.
$520,000Active3 beds 2 baths1,905 sq. ft.2625 Trinity Trail Way, Fort Worth, TX 76118
MLS# 21138383Listed by: THE MICHAEL GROUP REAL ESTATE - New
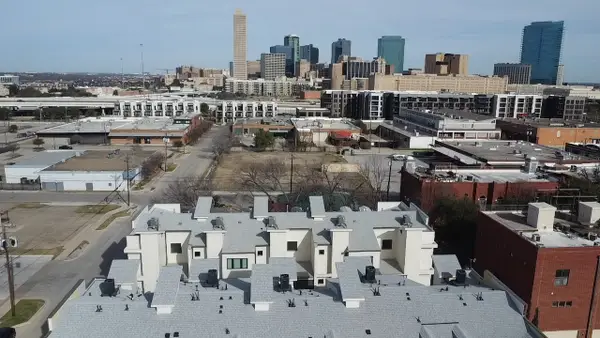 $525,000Active2 beds 3 baths2,020 sq. ft.
$525,000Active2 beds 3 baths2,020 sq. ft.321 College Avenue, Fort Worth, TX 76104
MLS# 21138990Listed by: UNITED REAL ESTATE DFW - New
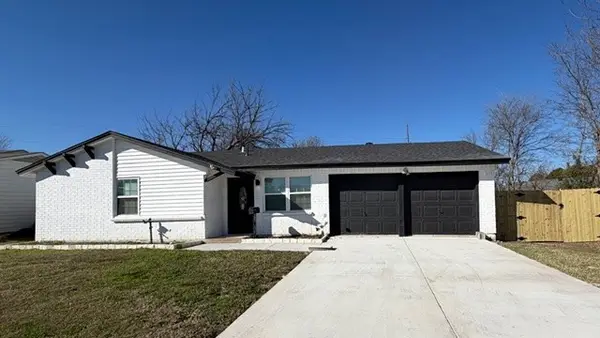 $246,888Active3 beds 2 baths1,074 sq. ft.
$246,888Active3 beds 2 baths1,074 sq. ft.4436 Fair Park Boulevard, Fort Worth, TX 76115
MLS# 21141814Listed by: UNIVERSAL REALTY, INC
