6427 Miranda Drive, Fort Worth, TX 76131
Local realty services provided by:Better Homes and Gardens Real Estate Lindsey Realty
Listed by: riley spence
Office: the home connoisseurs
MLS#:21116891
Source:GDAR
Price summary
- Price:$325,000
- Price per sq. ft.:$134.85
- Monthly HOA dues:$35.42
About this home
Welcome to a place that instantly feels like home. This charming four-bedroom sits on a roomy corner lot and greets you with custom trim and thoughtful touches the moment you walk through the door. The cozy living room, centered around a warm fireplace, opens right into a bright, spacious kitchen with a comfortable breakfast bar—perfect for morning coffee or catching up with family.
You’ll love having the primary suite tucked away on the main level for added privacy. Upstairs, three additional bedrooms and a large bonus room offer plenty of space for guests, hobbies, or relaxed movie nights.
Step outside to a generous backyard that’s easy to enjoy, complete with a handy storage building and ample room for play, gardening, or weekend barbecues.
Move-in ready and just moments from parks, walking trails, local dining, and convenient highway access, this home not only offers comfort, it offers a lifestyle you’ll love coming home to.
Contact an agent
Home facts
- Year built:2005
- Listing ID #:21116891
- Added:50 day(s) ago
- Updated:January 11, 2026 at 12:46 PM
Rooms and interior
- Bedrooms:4
- Total bathrooms:3
- Full bathrooms:2
- Half bathrooms:1
- Living area:2,410 sq. ft.
Heating and cooling
- Cooling:Ceiling Fans, Central Air, Electric
- Heating:Central, Fireplaces
Structure and exterior
- Roof:Composition
- Year built:2005
- Building area:2,410 sq. ft.
- Lot area:0.14 Acres
Schools
- High school:Saginaw
- Middle school:Prairie Vista
- Elementary school:Gililland
Finances and disclosures
- Price:$325,000
- Price per sq. ft.:$134.85
New listings near 6427 Miranda Drive
- New
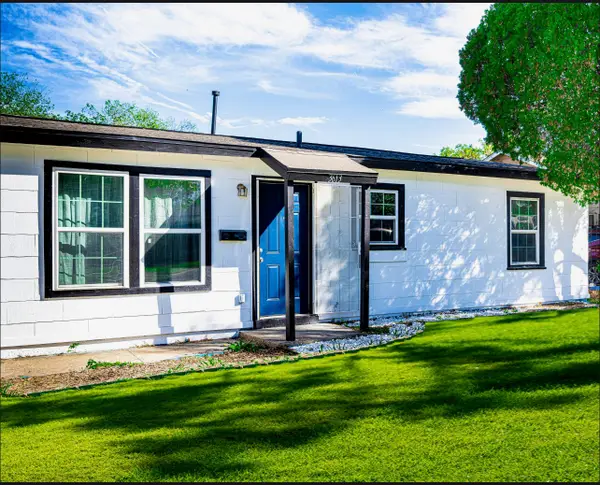 $209,000Active3 beds 2 baths1,266 sq. ft.
$209,000Active3 beds 2 baths1,266 sq. ft.3613 Castleman Street, Fort Worth, TX 76119
MLS# 21150773Listed by: ELITE4REALTY, LLC - New
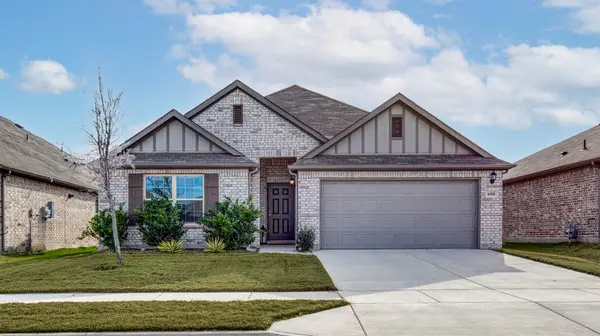 $375,000Active4 beds 2 baths1,956 sq. ft.
$375,000Active4 beds 2 baths1,956 sq. ft.8908 Flying Eagle Lane, Fort Worth, TX 76131
MLS# 21148369Listed by: CHRISTIES LONE STAR - New
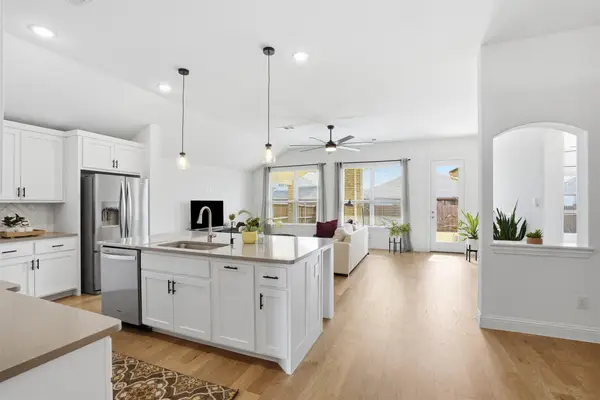 $375,000Active3 beds 2 baths1,941 sq. ft.
$375,000Active3 beds 2 baths1,941 sq. ft.5609 Surry Mountain Trail, Fort Worth, TX 76179
MLS# 21150448Listed by: FATHOM REALTY, LLC - New
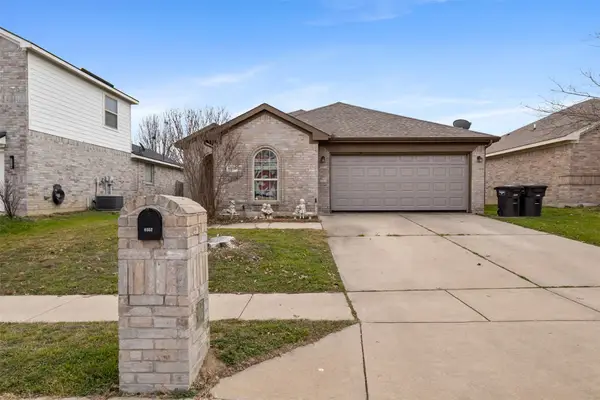 $215,000Active3 beds 2 baths1,606 sq. ft.
$215,000Active3 beds 2 baths1,606 sq. ft.6552 Fitzgerald Street, Fort Worth, TX 76179
MLS# 21150658Listed by: ELITE REAL ESTATE TEXAS - New
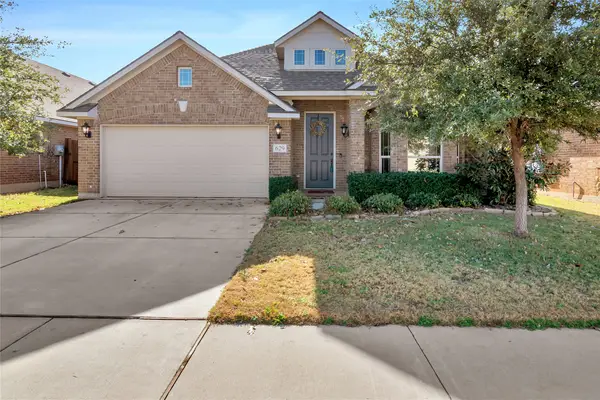 $399,900Active4 beds 3 baths2,455 sq. ft.
$399,900Active4 beds 3 baths2,455 sq. ft.629 Fox View Drive, Fort Worth, TX 76131
MLS# 21150286Listed by: COLDWELL BANKER REALTY - New
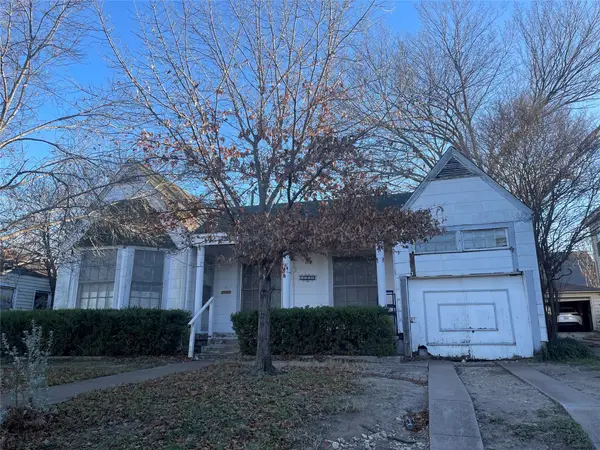 $275,000Active3 beds 1 baths1,426 sq. ft.
$275,000Active3 beds 1 baths1,426 sq. ft.3909 Byers Avenue, Fort Worth, TX 76107
MLS# 21150650Listed by: KENNETH JONES REAL ESTATE - New
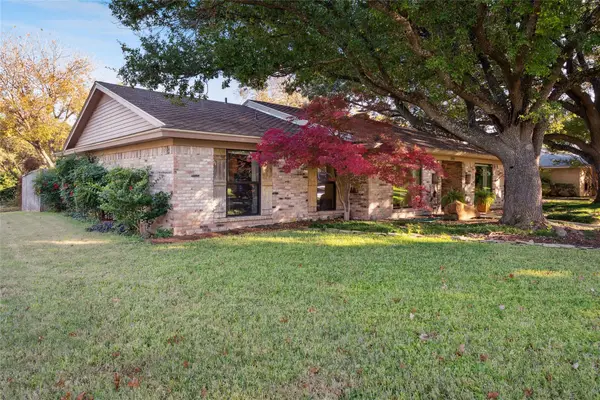 $564,999Active4 beds 3 baths2,586 sq. ft.
$564,999Active4 beds 3 baths2,586 sq. ft.3701 Streamwood Road, Fort Worth, TX 76116
MLS# 21146600Listed by: LINCOLNWOOD PROPERTIES - Open Sun, 12 to 2pmNew
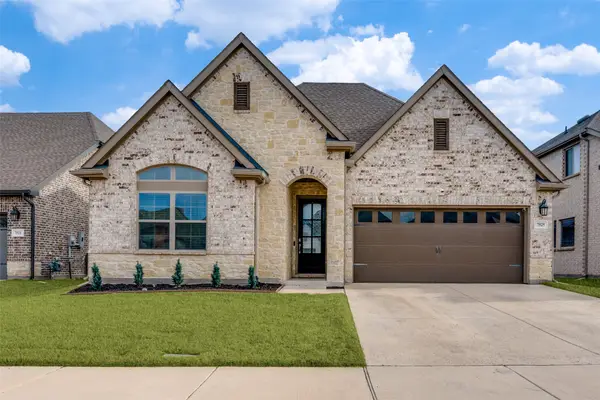 $460,000Active3 beds 2 baths2,291 sq. ft.
$460,000Active3 beds 2 baths2,291 sq. ft.7525 Whisterwheel Way, Fort Worth, TX 76123
MLS# 21150292Listed by: HOMESMART STARS - New
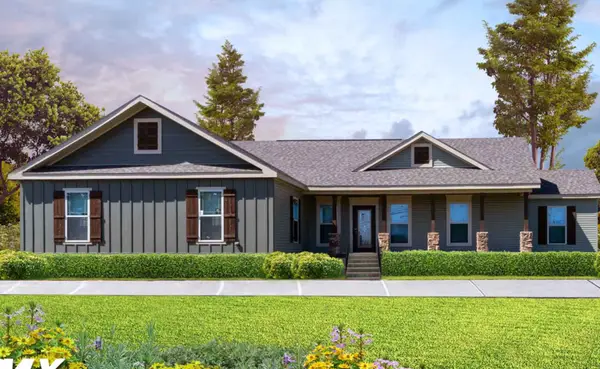 $488,660Active4 beds 3 baths2,670 sq. ft.
$488,660Active4 beds 3 baths2,670 sq. ft.Lot 3 Vickie Court, Chico, TX 76431
MLS# 21150531Listed by: THE MICHAEL GROUP REAL ESTATE - Open Sun, 1 to 3pmNew
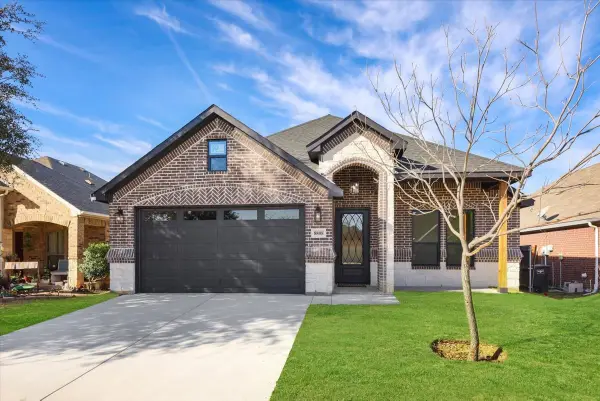 $350,000Active4 beds 2 baths1,842 sq. ft.
$350,000Active4 beds 2 baths1,842 sq. ft.8808 Flying Ranch Road, Fort Worth, TX 76134
MLS# 21150485Listed by: LPT REALTY, LLC
