6429 Stolte Lane, Fort Worth, TX 76123
Local realty services provided by:Better Homes and Gardens Real Estate Edwards & Associates
Listed by: ashley curtis817-797-9726,817-797-9726
Office: tdrealty
MLS#:21077861
Source:GDAR
Price summary
- Price:$480,000
- Price per sq. ft.:$131.51
- Monthly HOA dues:$30
About this home
Stunning 5 bedroom 3.5 bath home with a 3 car garage thoughtfully designed for modern living! From the striking stone exterior and iron front door to the sleek 4mm quartz beveled edge kitchen countertops no detail was overlooked. The chef’s kitchen features 5 gas burners a double oven built in microwave cabinetry and ample storage.
Inside you’ll enjoy luxury Zebra shades a smart lighting system tankless water heater and a cozy gas fireplace. The primary suite boasts a custom closet with a built in gun safe while upstairs includes a Jack and Jill bath. The media room comes fully equipped with an 85” TV and 4 luxury recliners perfect for movie nights!
Additional perks include solar panels paid at closing outdoor and master bath speakers and a large backyard ready for entertaining. With a downstairs flex space ideal for a study or second living area this home truly has it all.
Contact an agent
Home facts
- Year built:2020
- Listing ID #:21077861
- Added:105 day(s) ago
- Updated:January 17, 2026 at 12:45 PM
Rooms and interior
- Bedrooms:5
- Total bathrooms:4
- Full bathrooms:3
- Half bathrooms:1
- Living area:3,650 sq. ft.
Heating and cooling
- Cooling:Central Air
- Heating:Central
Structure and exterior
- Year built:2020
- Building area:3,650 sq. ft.
- Lot area:0.16 Acres
Schools
- High school:North Crowley
- Middle school:Summer Creek
- Elementary school:June W Davis
Finances and disclosures
- Price:$480,000
- Price per sq. ft.:$131.51
- Tax amount:$11,585
New listings near 6429 Stolte Lane
- New
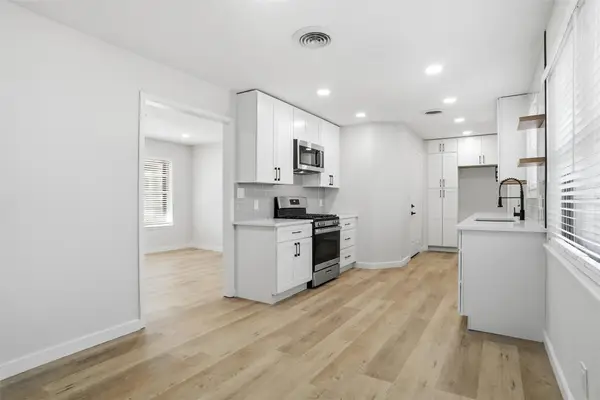 $275,000Active3 beds 2 baths1,180 sq. ft.
$275,000Active3 beds 2 baths1,180 sq. ft.4712 Carlyle Drive, Fort Worth, TX 76132
MLS# 21156949Listed by: BRIX REALTY - New
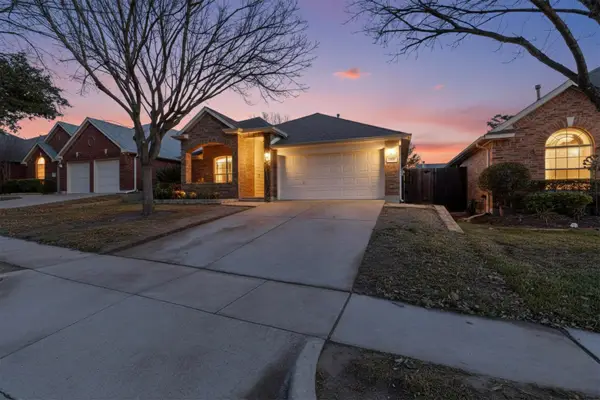 Listed by BHGRE$415,000Active4 beds 2 baths1,831 sq. ft.
Listed by BHGRE$415,000Active4 beds 2 baths1,831 sq. ft.9108 Brinson Drive, Fort Worth, TX 76244
MLS# 21156992Listed by: BETTER HOMES & GARDENS, WINANS - New
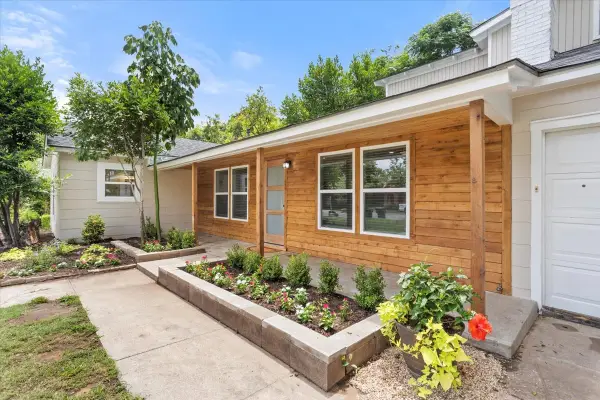 $349,000Active3 beds 2 baths2,010 sq. ft.
$349,000Active3 beds 2 baths2,010 sq. ft.3004 Yucca Avenue, Fort Worth, TX 76111
MLS# 21156302Listed by: WILLIAMS TREW REAL ESTATE - New
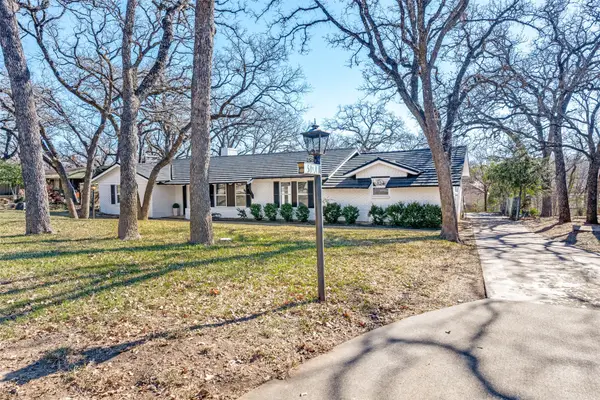 $315,599Active3 beds 2 baths2,027 sq. ft.
$315,599Active3 beds 2 baths2,027 sq. ft.5824 Yolanda Drive, Fort Worth, TX 76112
MLS# 21156691Listed by: PERLA REALTY GROUP, LLC - New
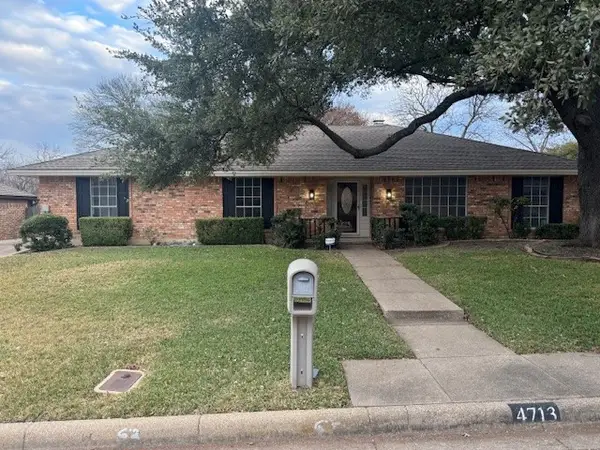 $349,000Active3 beds 2 baths2,148 sq. ft.
$349,000Active3 beds 2 baths2,148 sq. ft.4713 Foxfire Way, Fort Worth, TX 76133
MLS# 21156769Listed by: ONE2THREE REALTY - New
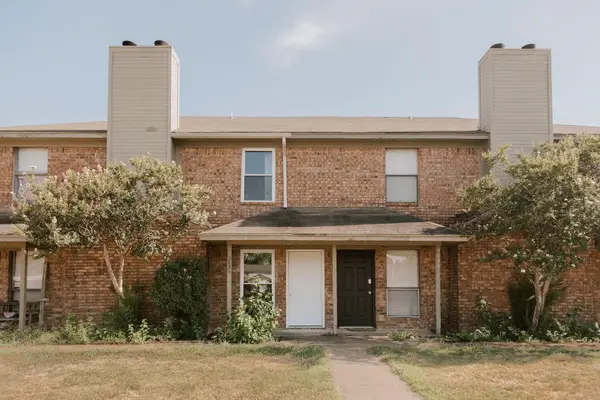 $724,900Active8 beds 8 baths4,352 sq. ft.
$724,900Active8 beds 8 baths4,352 sq. ft.5833 Shadydell Drive, Fort Worth, TX 76135
MLS# 21145106Listed by: MONUMENT REALTY - New
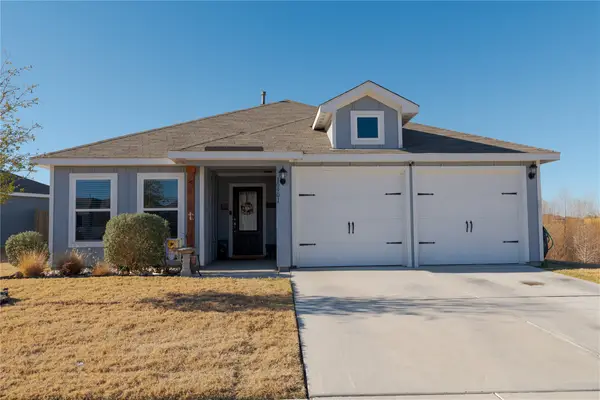 $329,900Active3 beds 2 baths1,301 sq. ft.
$329,900Active3 beds 2 baths1,301 sq. ft.10901 Copper Hills Lane, Fort Worth, TX 76108
MLS# 21151110Listed by: MINDSET REAL ESTATE - New
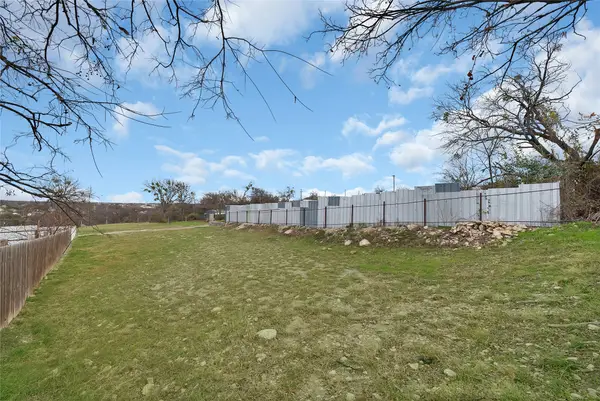 $65,000Active0 Acres
$65,000Active0 Acres2909 Pearl Avenue, Fort Worth, TX 76106
MLS# 21152789Listed by: KELLER WILLIAMS REALTY - New
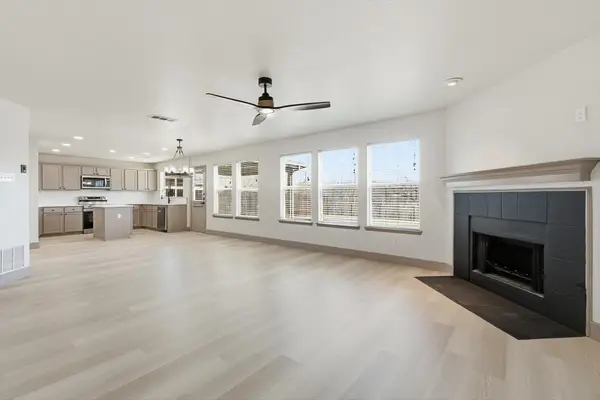 $349,999Active5 beds 3 baths2,459 sq. ft.
$349,999Active5 beds 3 baths2,459 sq. ft.9140 Liberty Crossing Drive, Fort Worth, TX 76131
MLS# 21156908Listed by: TRUHOME REAL ESTATE - Open Sat, 2 to 4pmNew
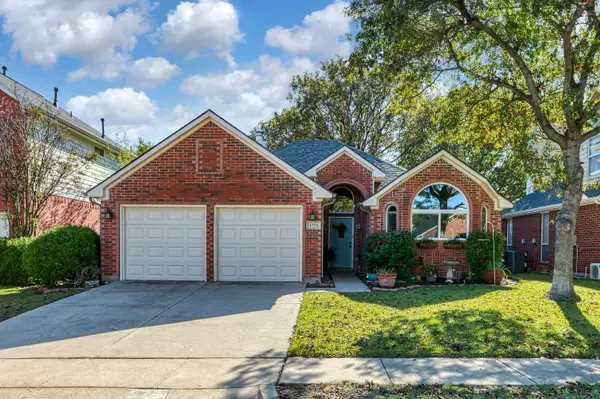 $300,000Active3 beds 2 baths1,508 sq. ft.
$300,000Active3 beds 2 baths1,508 sq. ft.4712 N Cascades Street, Fort Worth, TX 76137
MLS# 21103486Listed by: COMPASS RE TEXAS, LLC
