651 Ash Meadow Circle, Fort Worth, TX 76131
Local realty services provided by:Better Homes and Gardens Real Estate Lindsey Realty
Listed by:lauren cunningham
Office:doty real estate llc.
MLS#:21039555
Source:GDAR
Sorry, we are unable to map this address
Price summary
- Price:$459,000
- Monthly HOA dues:$42
About this home
Beautifully updated home offering 3 bed, 2.5 bath, office, flex space, and formal dining located on a large corner lot with pool!! The open concept layout features a spacious kitchen with updated range, abundant prep space, walk-in pantry, and excellent storage throughout. The living area flows seamlessly to the backyard retreat. Backyard is complete with a massive covered patio, large side yard, and a sparkling play pool with tanning ledge, waterfalls, updated equipment, cool deck, and a safety fence for peace of mind. A freshly stained board-on-board privacy fence adds charm and privacy. Primary suite is thoughtfully situated away from secondary rooms and includes large walk in closets and functional bathroom, secondary bedrooms are split with a versatile flex space between them. Recent updates include new HVAC, Low-E windows, whole-home reverse osmosis and water filtration system, new flooring and fixtures, plus a new roof, as well as generator ready with safety switch installed. Side swing garage is also cooled, making it a great place for activities. Across from the home, enjoy serene green space views. Neighborhood offers pools, parks, fishing ponds, and trails for miles that conveniently connect to the Betsy Price community center for added lifestyle perks! Minutes from alliance shops& restaurants. Don’t miss this opportunity to own one of the best homes in Eagle-MT ISD!
Contact an agent
Home facts
- Year built:2007
- Listing ID #:21039555
- Added:49 day(s) ago
- Updated:October 11, 2025 at 12:45 PM
Rooms and interior
- Bedrooms:3
- Total bathrooms:3
- Full bathrooms:2
- Half bathrooms:1
Heating and cooling
- Cooling:Central Air, Electric
- Heating:Central, Natural Gas
Structure and exterior
- Roof:Composition
- Year built:2007
Schools
- High school:Saginaw
- Middle school:Prairie Vista
- Elementary school:Copper Creek
Finances and disclosures
- Price:$459,000
- Tax amount:$9,644
New listings near 651 Ash Meadow Circle
- Open Sun, 2 to 4pmNew
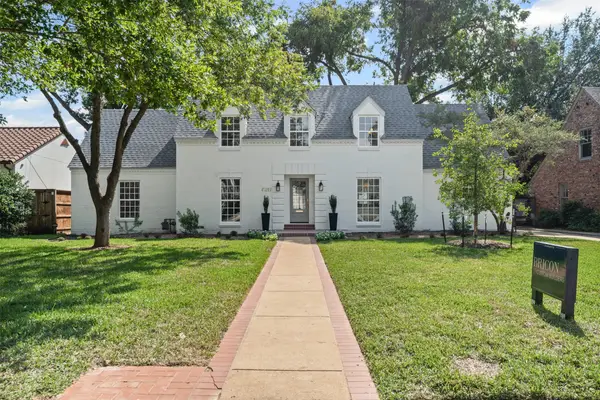 $1,595,000Active5 beds 5 baths3,400 sq. ft.
$1,595,000Active5 beds 5 baths3,400 sq. ft.6217 Locke Avenue, Fort Worth, TX 76116
MLS# 21084120Listed by: WILLIAMS TREW REAL ESTATE - New
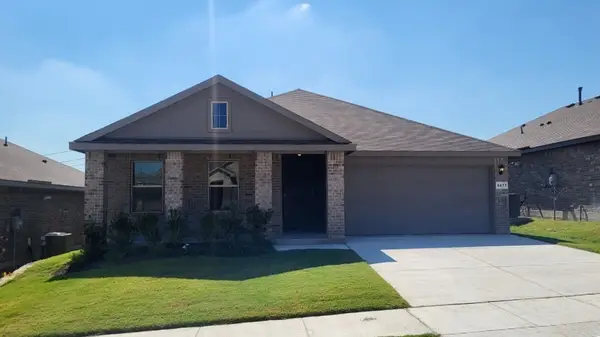 $334,985Active3 beds 2 baths1,448 sq. ft.
$334,985Active3 beds 2 baths1,448 sq. ft.9477 Mint Hill Drive, Fort Worth, TX 76108
MLS# 21082860Listed by: CENTURY 21 MIKE BOWMAN, INC. - New
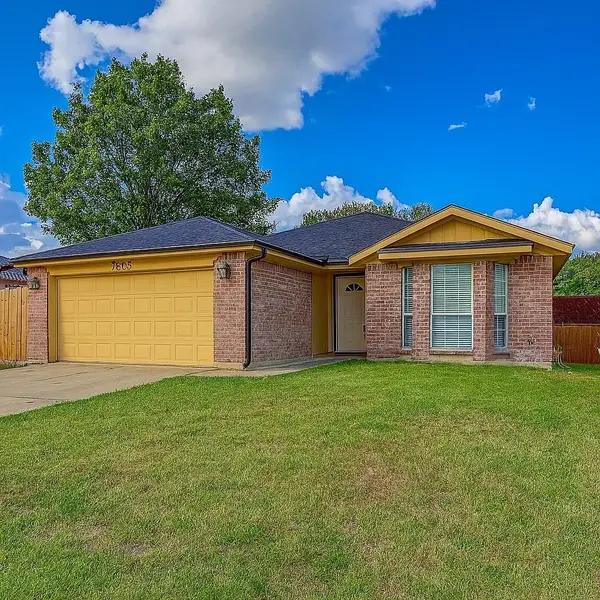 $290,000Active3 beds 2 baths1,336 sq. ft.
$290,000Active3 beds 2 baths1,336 sq. ft.4055 Tulip Tree Drive, Fort Worth, TX 76137
MLS# 21084045Listed by: KELLER WILLIAMS REALTY - New
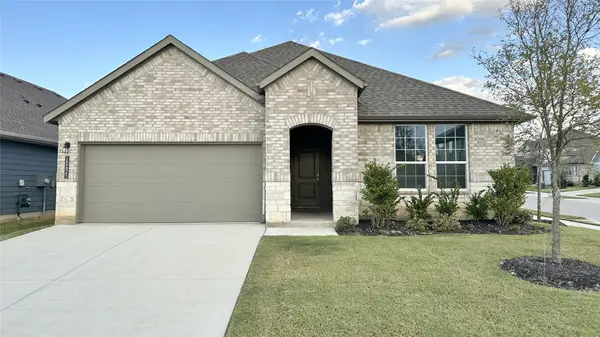 $369,990Active4 beds 3 baths2,079 sq. ft.
$369,990Active4 beds 3 baths2,079 sq. ft.10625 Zircon Lane, Fort Worth, TX 76036
MLS# 21082640Listed by: CENTURY 21 MIKE BOWMAN, INC. - New
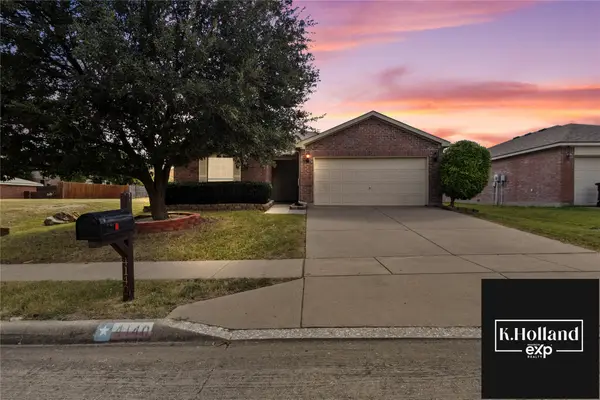 $347,000Active4 beds 2 baths1,830 sq. ft.
$347,000Active4 beds 2 baths1,830 sq. ft.4140 Silverwood Trail, Fort Worth, TX 76244
MLS# 21084418Listed by: EXP REALTY LLC - New
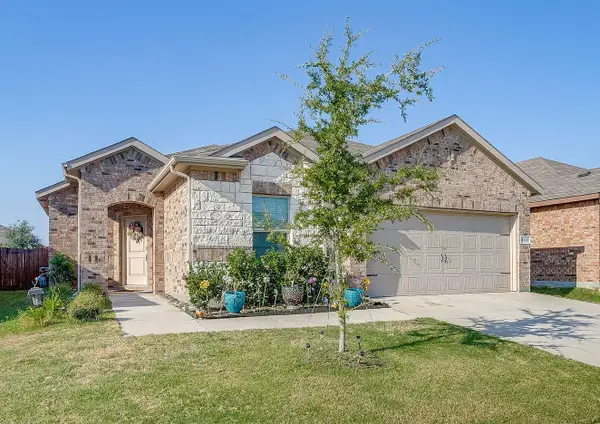 $365,000Active5 beds 2 baths2,117 sq. ft.
$365,000Active5 beds 2 baths2,117 sq. ft.8609 Mirror Lake Drive, Fort Worth, TX 76179
MLS# 21082242Listed by: MOUNTAIN CREEK REAL ESTATE,LLC 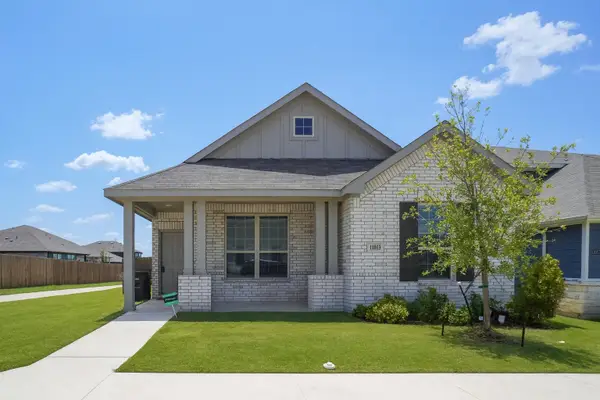 $325,000Active3 beds 2 baths1,588 sq. ft.
$325,000Active3 beds 2 baths1,588 sq. ft.11013 Firebrush Lane, Fort Worth, TX 76108
MLS# 21015450Listed by: KELLER WILLIAMS REALTY- Open Sun, 1 to 3:30pmNew
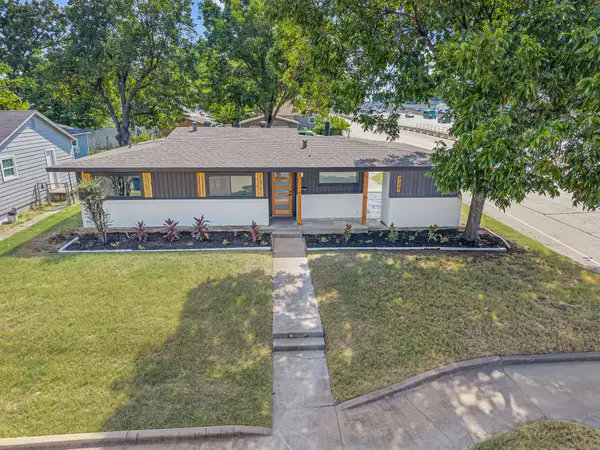 $274,950Active4 beds 2 baths1,226 sq. ft.
$274,950Active4 beds 2 baths1,226 sq. ft.720 Judd Street, Fort Worth, TX 76104
MLS# 21083647Listed by: IMAGE REALTY - New
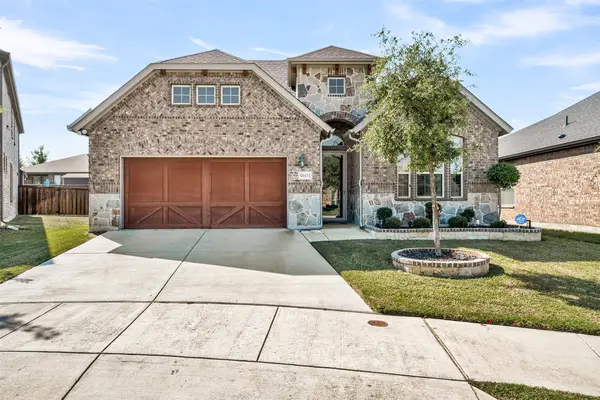 $385,000Active3 beds 3 baths2,560 sq. ft.
$385,000Active3 beds 3 baths2,560 sq. ft.9601 Mountain Laurel Trail, Fort Worth, TX 76036
MLS# 21083952Listed by: EXP REALTY LLC - New
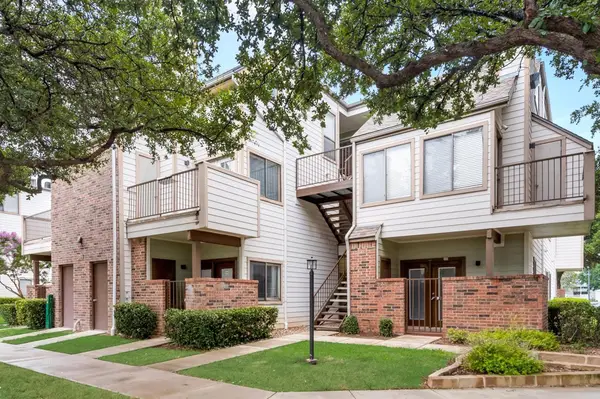 $173,900Active1 beds 1 baths805 sq. ft.
$173,900Active1 beds 1 baths805 sq. ft.3117 Sondra Drive #208, Fort Worth, TX 76107
MLS# 21084182Listed by: 1ST CHOICE REAL ESTATE
