6512 Singleton Road, Fort Worth, TX 76179
Local realty services provided by:Better Homes and Gardens Real Estate Winans
Listed by: gary bisha713-683-0054
Office: my castle realty
MLS#:20831055
Source:GDAR
Price summary
- Price:$1,499,000
- Price per sq. ft.:$580.56
About this home
Beautiful WATERFRONT home on 1.4 acres with a boat dock and awesome open water views. FUN neighborhood. Your own sandy beach! (see pic) Granite countertops and stainless appliances. 3-2-3 +Office. +Game room is only room upstairs. (either can be converted to 4th-5th bedroom) Covered porches. Tile flooring. Bay windows. High ceilings. Sprinkler system. Dock with lift. WBFP. High quality build with excellent attic-roof radiant barrier.
Plenty of room to add more buildings.
Golf cart, ATV friendly neighborhood!
BIG 3 car garage.
You can walk to neighborhood restaurant bar and grill that often has live music!
Move in ready. New AC 2020. New water heater 2023.
When COMPARING remember: Built 2008 (most others on this lake are much older) East side of lake (closer to DFW & civilization).
NO CITY TAXES, NO HOA, NO WATER BILL, NO SEWER BILL.
DFW airport 45 minutes; Stockyards; Downtown Fort Worth 25 minutes; Alliance Area 25 minutes; BNSF 20 minutes. Major shopping areas 15 minutes.
Contact an agent
Home facts
- Year built:2008
- Listing ID #:20831055
- Added:317 day(s) ago
- Updated:December 14, 2025 at 12:31 PM
Rooms and interior
- Bedrooms:3
- Total bathrooms:2
- Full bathrooms:2
- Living area:2,582 sq. ft.
Heating and cooling
- Cooling:Ceiling Fans, Central Air, Electric
- Heating:Electric, Heat Pump
Structure and exterior
- Roof:Composition
- Year built:2008
- Building area:2,582 sq. ft.
- Lot area:1.32 Acres
Schools
- High school:Boswell
- Middle school:Wayside
- Elementary school:Eaglemount
Finances and disclosures
- Price:$1,499,000
- Price per sq. ft.:$580.56
- Tax amount:$14,462
New listings near 6512 Singleton Road
- New
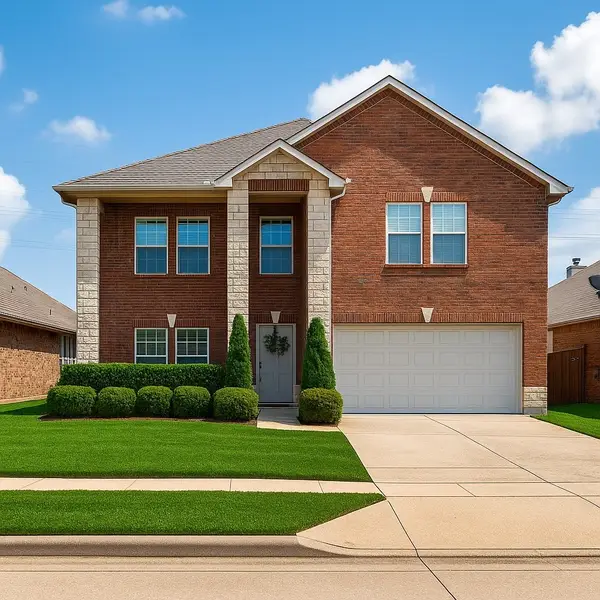 $445,000Active4 beds 3 baths2,907 sq. ft.
$445,000Active4 beds 3 baths2,907 sq. ft.12644 Mourning Dove Lane, Fort Worth, TX 76244
MLS# 21111915Listed by: COLDWELL BANKER REALTY - New
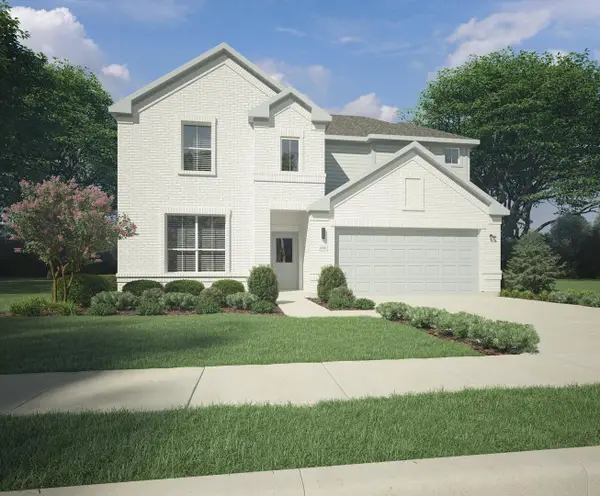 $414,990Active5 beds 4 baths2,968 sq. ft.
$414,990Active5 beds 4 baths2,968 sq. ft.9469 Wild West Way, Crowley, TX 76036
MLS# 21132105Listed by: HOMESUSA.COM - New
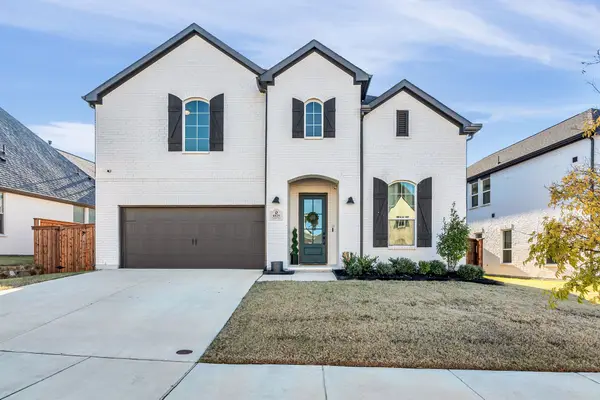 $599,000Active5 beds 4 baths3,614 sq. ft.
$599,000Active5 beds 4 baths3,614 sq. ft.6029 Foxwheel Way, Fort Worth, TX 76123
MLS# 21132352Listed by: UNITED REAL ESTATE DFW - New
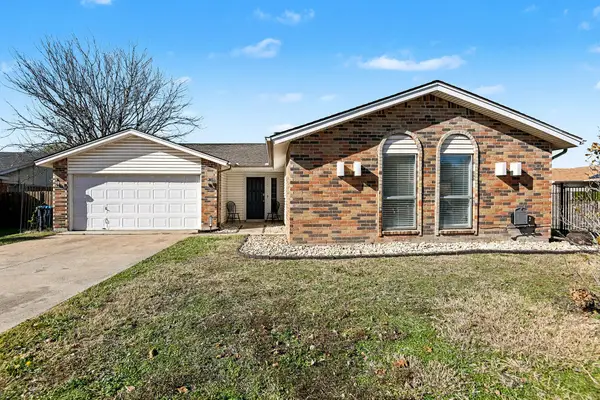 $299,000Active4 beds 2 baths1,838 sq. ft.
$299,000Active4 beds 2 baths1,838 sq. ft.6709 Sunnybank Drive, Fort Worth, TX 76137
MLS# 21120994Listed by: MARK SPAIN REAL ESTATE - New
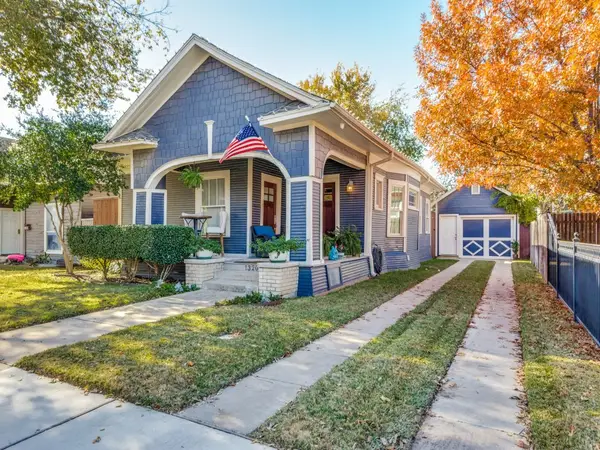 $450,000Active2 beds 2 baths1,300 sq. ft.
$450,000Active2 beds 2 baths1,300 sq. ft.1320 Alston Avenue, Fort Worth, TX 76104
MLS# 21128137Listed by: REAL ESTATE BY PAT GRAY - New
 $450,000Active2 beds 2 baths1,300 sq. ft.
$450,000Active2 beds 2 baths1,300 sq. ft.1320 Alston Avenue, Fort Worth, TX 76104
MLS# 21128137Listed by: REAL ESTATE BY PAT GRAY - New
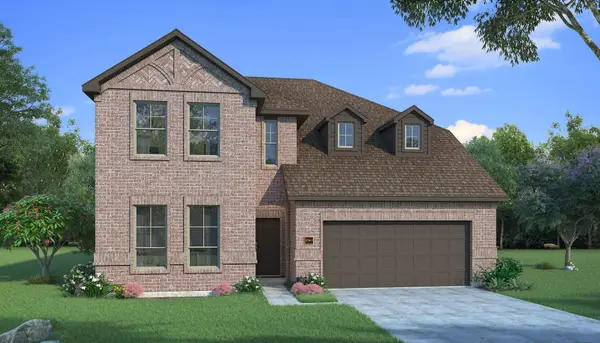 $486,948Active4 beds 3 baths2,765 sq. ft.
$486,948Active4 beds 3 baths2,765 sq. ft.7582 Wild Mint Trail, Prairie Ridge, TX 76084
MLS# 21132427Listed by: HOMESUSA.COM - New
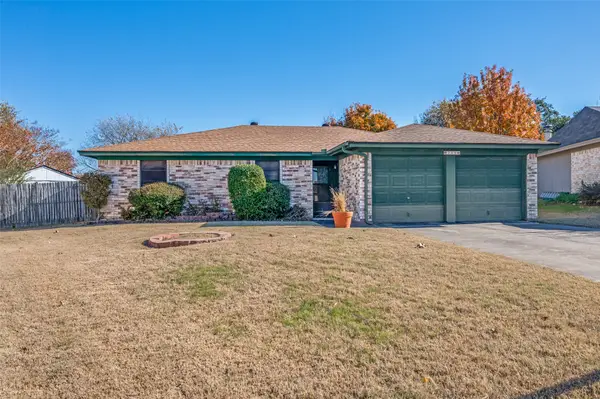 $247,900Active3 beds 2 baths1,265 sq. ft.
$247,900Active3 beds 2 baths1,265 sq. ft.755 Tumbleweed Court, Fort Worth, TX 76108
MLS# 21132358Listed by: REDLINE REALTY, LLC - New
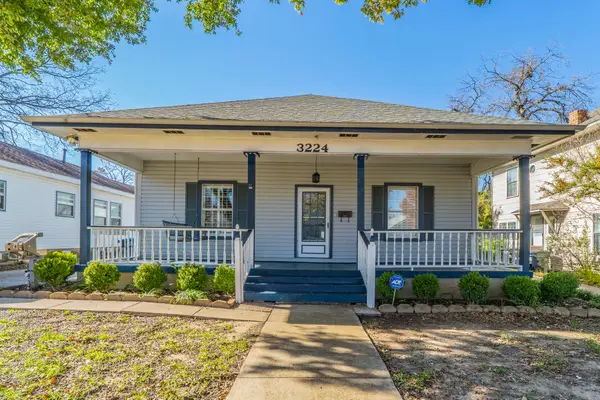 $280,000Active3 beds 2 baths1,974 sq. ft.
$280,000Active3 beds 2 baths1,974 sq. ft.3224 S Adams Street, Fort Worth, TX 76110
MLS# 21130503Listed by: REKONNECTION, LLC - New
 $485,000Active3 beds 2 baths1,840 sq. ft.
$485,000Active3 beds 2 baths1,840 sq. ft.15500 Pioneer Bluff Trail, Fort Worth, TX 76262
MLS# 21132281Listed by: HOMESMART
