6517 Bob Hanger Street, Fort Worth, TX 76179
Local realty services provided by:Better Homes and Gardens Real Estate Senter, REALTORS(R)
Listed by: miguel picart817-274-2521
Office: century 21 judge fite co.
MLS#:20921942
Source:GDAR
Price summary
- Price:$485,000
- Price per sq. ft.:$204.3
About this home
Welcome to your next home, a beautifully maintained two-story brick home that combines space, function, and fun. This home offers a bright, open floor plan with tile flooring, fresh neutral interiors, and updated lighting throughout. The cozy living room features a fireplace centerpiece, and the spacious kitchen comes equipped with rich wood cabinetry, granite countertops, and double ovens which is perfect for home chefs.
Upstairs, the oversized primary suite impresses with vaulted ceilings, bay windows, and a modern en-suite bath with granite finishes and ample storage. Generously sized secondary rooms provide flexibility for family, guests, or a home office.
Step outside and you’ll find your private backyard oasis, complete with a sparkling swimming pool, a huge covered carport perfect for RV or boat parking, and a detached workshop or storage building which is ideal for hobbies or extra storage. The fully fenced yard offers both privacy and security, with a wide driveway and gated entrance adding extra convenience.
This move-in-ready home truly has it all: space, upgrades, and outdoor extras to fit your lifestyle!
Contact an agent
Home facts
- Year built:2001
- Listing ID #:20921942
- Added:226 day(s) ago
- Updated:December 14, 2025 at 12:44 PM
Rooms and interior
- Bedrooms:4
- Total bathrooms:4
- Full bathrooms:2
- Half bathrooms:2
- Living area:2,374 sq. ft.
Heating and cooling
- Cooling:Central Air, Electric
- Heating:Central, Electric
Structure and exterior
- Roof:Composition
- Year built:2001
- Building area:2,374 sq. ft.
- Lot area:0.26 Acres
Schools
- High school:Boswell
- Middle school:Creekview
- Elementary school:Willow Creek
Finances and disclosures
- Price:$485,000
- Price per sq. ft.:$204.3
- Tax amount:$8,627
New listings near 6517 Bob Hanger Street
- New
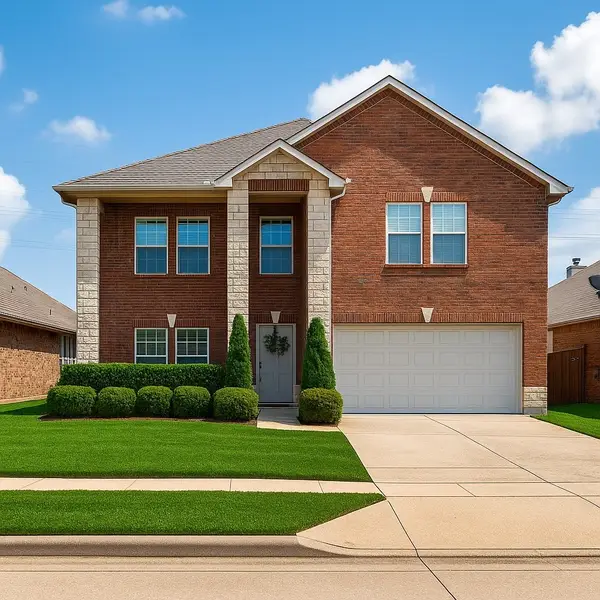 $445,000Active4 beds 3 baths2,907 sq. ft.
$445,000Active4 beds 3 baths2,907 sq. ft.12644 Mourning Dove Lane, Fort Worth, TX 76244
MLS# 21111915Listed by: COLDWELL BANKER REALTY - New
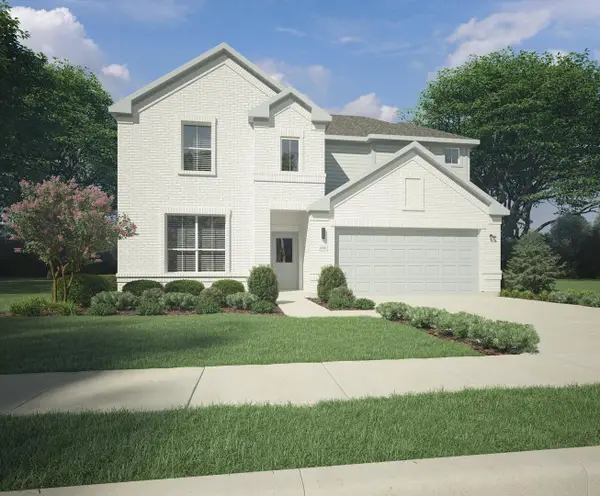 $414,990Active5 beds 4 baths2,968 sq. ft.
$414,990Active5 beds 4 baths2,968 sq. ft.9469 Wild West Way, Crowley, TX 76036
MLS# 21132105Listed by: HOMESUSA.COM - New
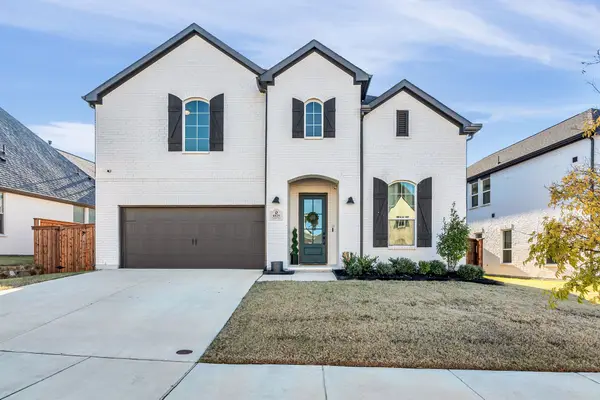 $599,000Active5 beds 4 baths3,614 sq. ft.
$599,000Active5 beds 4 baths3,614 sq. ft.6029 Foxwheel Way, Fort Worth, TX 76123
MLS# 21132352Listed by: UNITED REAL ESTATE DFW - New
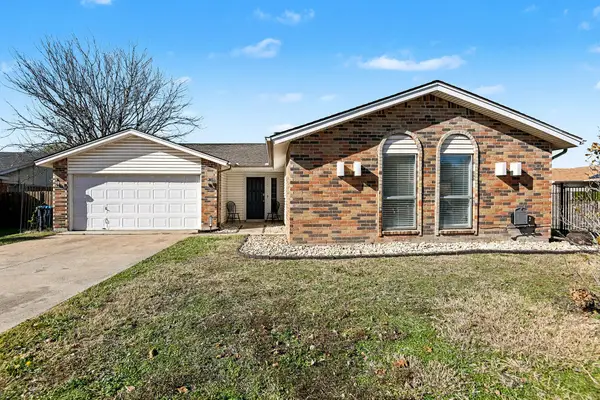 $299,000Active4 beds 2 baths1,838 sq. ft.
$299,000Active4 beds 2 baths1,838 sq. ft.6709 Sunnybank Drive, Fort Worth, TX 76137
MLS# 21120994Listed by: MARK SPAIN REAL ESTATE - New
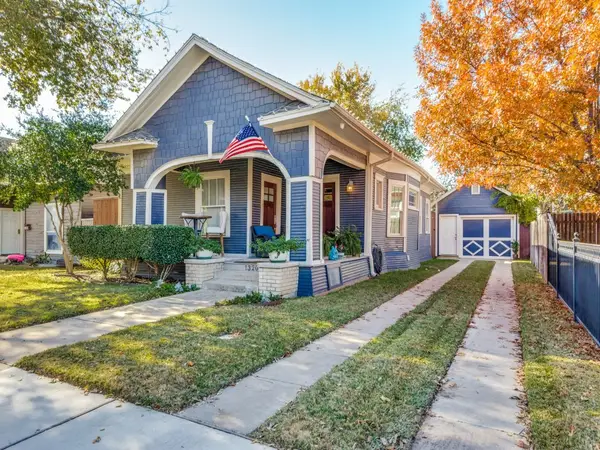 $450,000Active2 beds 2 baths1,300 sq. ft.
$450,000Active2 beds 2 baths1,300 sq. ft.1320 Alston Avenue, Fort Worth, TX 76104
MLS# 21128137Listed by: REAL ESTATE BY PAT GRAY - New
 $450,000Active2 beds 2 baths1,300 sq. ft.
$450,000Active2 beds 2 baths1,300 sq. ft.1320 Alston Avenue, Fort Worth, TX 76104
MLS# 21128137Listed by: REAL ESTATE BY PAT GRAY - New
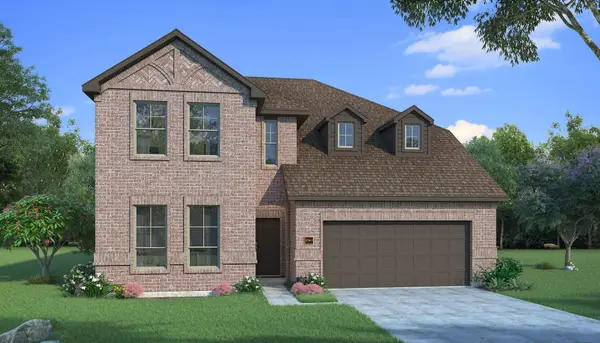 $486,948Active4 beds 3 baths2,765 sq. ft.
$486,948Active4 beds 3 baths2,765 sq. ft.7582 Wild Mint Trail, Prairie Ridge, TX 76084
MLS# 21132427Listed by: HOMESUSA.COM - New
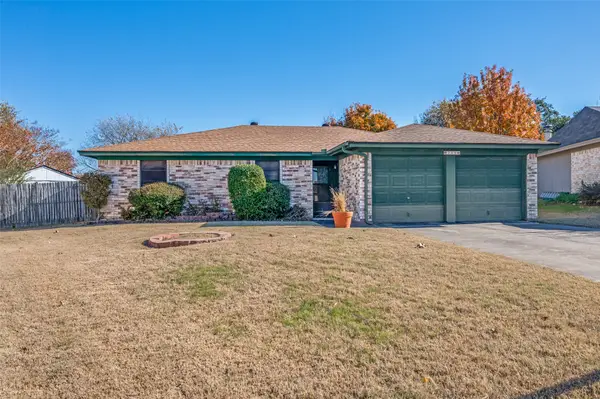 $247,900Active3 beds 2 baths1,265 sq. ft.
$247,900Active3 beds 2 baths1,265 sq. ft.755 Tumbleweed Court, Fort Worth, TX 76108
MLS# 21132358Listed by: REDLINE REALTY, LLC - New
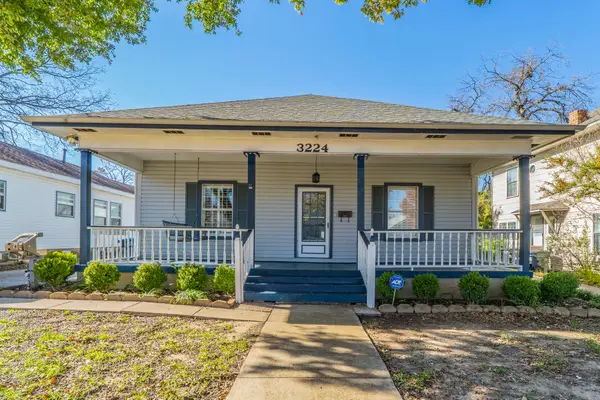 $280,000Active3 beds 2 baths1,974 sq. ft.
$280,000Active3 beds 2 baths1,974 sq. ft.3224 S Adams Street, Fort Worth, TX 76110
MLS# 21130503Listed by: REKONNECTION, LLC - New
 $485,000Active3 beds 2 baths1,840 sq. ft.
$485,000Active3 beds 2 baths1,840 sq. ft.15500 Pioneer Bluff Trail, Fort Worth, TX 76262
MLS# 21132281Listed by: HOMESMART
