6549 Longhorn Herd Lane, Fort Worth, TX 76123
Local realty services provided by:Better Homes and Gardens Real Estate Winans
6549 Longhorn Herd Lane,Fort Worth, TX 76123
$440,000
- 4 Beds
- 3 Baths
- 2,331 sq. ft.
- Single family
- Active
Listed by: natalia delarosa888-519-7431
Office: exp realty, llc.
MLS#:21114454
Source:GDAR
Price summary
- Price:$440,000
- Price per sq. ft.:$188.76
- Monthly HOA dues:$63.33
About this home
A home that instantly feels right. Sunlit spaces, designer details, and an entertainment space made for slow mornings and good company. In the coveted Chisholm Trail Ranch, with the elementary school and community amenities right around the corner.
The charming curb appeal is just the beginning! Inside, every space reflects thoughtful care and refined upgrades, from the warm wood-style flooring to the custom shiplap accents that add character and depth.
The kitchen offers beautifully finished cabinetry, quartz counters, a spacious island, stainless steel appliances, and gas cooking, an inspiring space for everyday moments and effortless gatherings. The family room flows seamlessly alongside, sunlight fills the open layout, creating a balance of comfort and elegance.
The primary suite is complete with double vanities, a deep soaking tub, and a generous walk-in closet.
Step outside to a large backyard with a covered patio, ready for your imagination and the memories you’ll make. 4-sided Brick home.
With elevated finishes and evident pride of ownership, this home is a beautiful place to celebrate the holidays and welcome 2026.
Contact an agent
Home facts
- Year built:2018
- Listing ID #:21114454
- Added:55 day(s) ago
- Updated:January 17, 2026 at 12:45 PM
Rooms and interior
- Bedrooms:4
- Total bathrooms:3
- Full bathrooms:3
- Living area:2,331 sq. ft.
Heating and cooling
- Cooling:Ceiling Fans, Central Air, Electric
- Heating:Central
Structure and exterior
- Year built:2018
- Building area:2,331 sq. ft.
- Lot area:0.15 Acres
Schools
- High school:North Crowley
- Middle school:Summer Creek
- Elementary school:June W Davis
Finances and disclosures
- Price:$440,000
- Price per sq. ft.:$188.76
- Tax amount:$8,409
New listings near 6549 Longhorn Herd Lane
- New
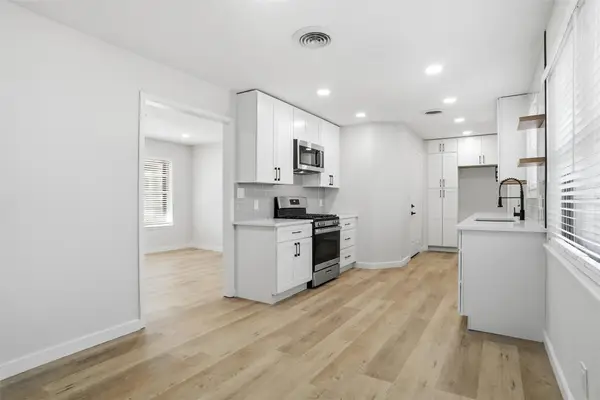 $275,000Active3 beds 2 baths1,180 sq. ft.
$275,000Active3 beds 2 baths1,180 sq. ft.4712 Carlyle Drive, Fort Worth, TX 76132
MLS# 21156949Listed by: BRIX REALTY - New
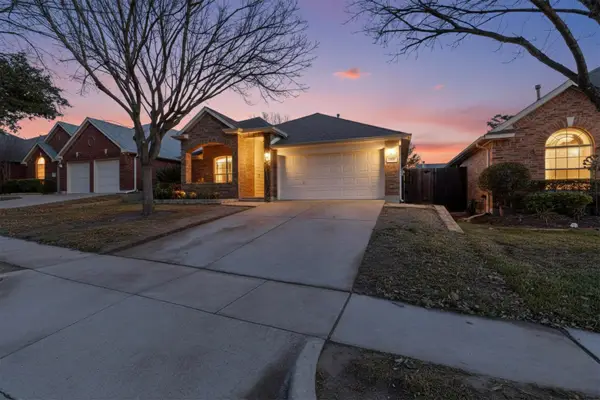 Listed by BHGRE$415,000Active4 beds 2 baths1,831 sq. ft.
Listed by BHGRE$415,000Active4 beds 2 baths1,831 sq. ft.9108 Brinson Drive, Fort Worth, TX 76244
MLS# 21156992Listed by: BETTER HOMES & GARDENS, WINANS - New
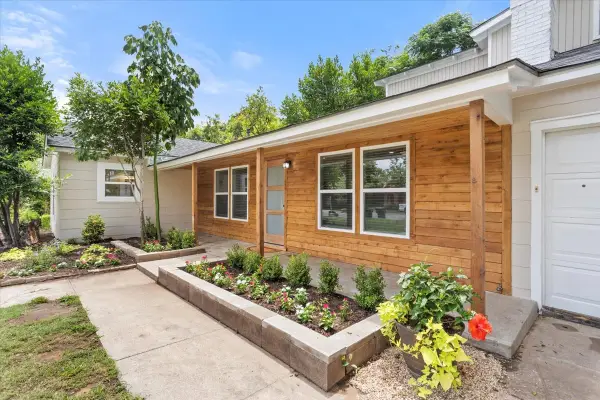 $349,000Active3 beds 2 baths2,010 sq. ft.
$349,000Active3 beds 2 baths2,010 sq. ft.3004 Yucca Avenue, Fort Worth, TX 76111
MLS# 21156302Listed by: WILLIAMS TREW REAL ESTATE - New
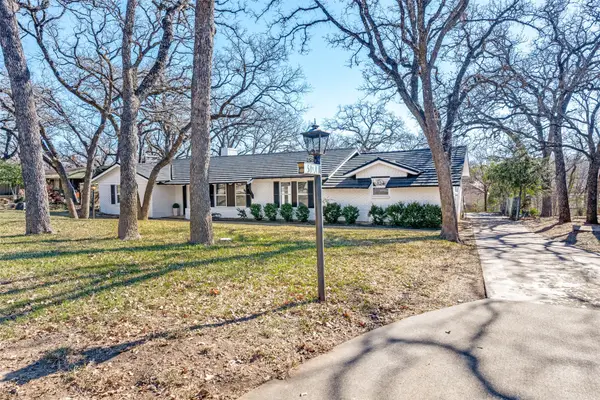 $315,599Active3 beds 2 baths2,027 sq. ft.
$315,599Active3 beds 2 baths2,027 sq. ft.5824 Yolanda Drive, Fort Worth, TX 76112
MLS# 21156691Listed by: PERLA REALTY GROUP, LLC - New
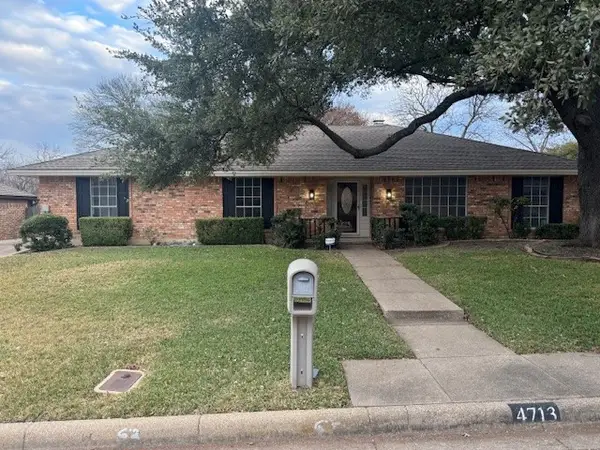 $349,000Active3 beds 2 baths2,148 sq. ft.
$349,000Active3 beds 2 baths2,148 sq. ft.4713 Foxfire Way, Fort Worth, TX 76133
MLS# 21156769Listed by: ONE2THREE REALTY - New
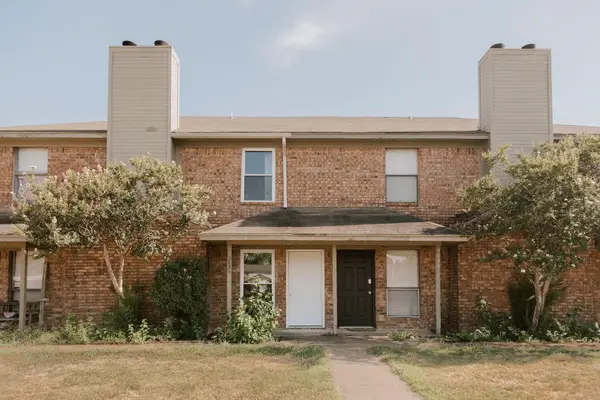 $724,900Active8 beds 8 baths4,352 sq. ft.
$724,900Active8 beds 8 baths4,352 sq. ft.5833 Shadydell Drive, Fort Worth, TX 76135
MLS# 21145106Listed by: MONUMENT REALTY - New
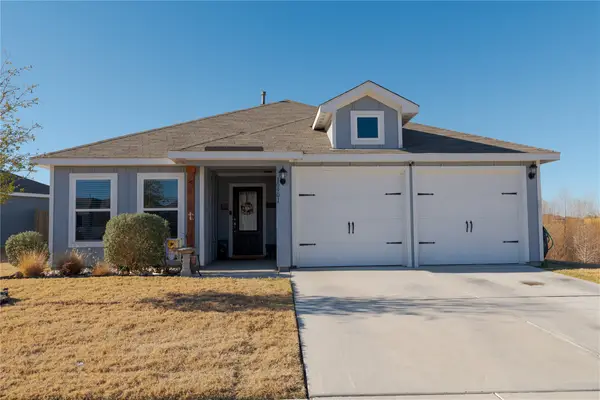 $329,900Active3 beds 2 baths1,301 sq. ft.
$329,900Active3 beds 2 baths1,301 sq. ft.10901 Copper Hills Lane, Fort Worth, TX 76108
MLS# 21151110Listed by: MINDSET REAL ESTATE - New
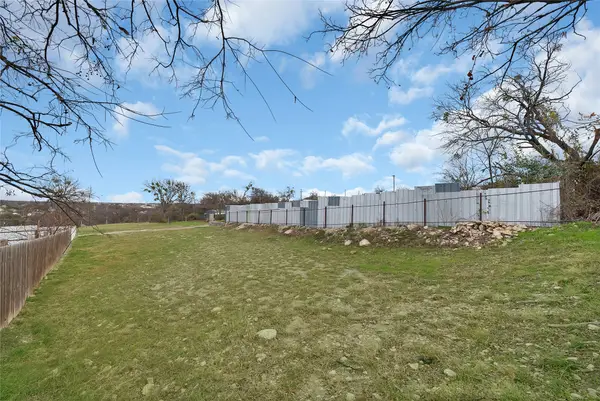 $65,000Active0 Acres
$65,000Active0 Acres2909 Pearl Avenue, Fort Worth, TX 76106
MLS# 21152789Listed by: KELLER WILLIAMS REALTY - New
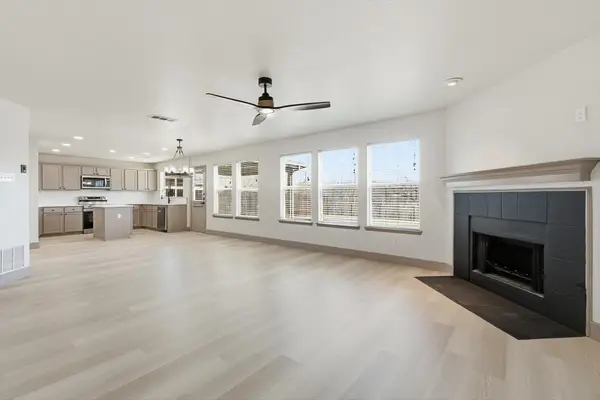 $349,999Active5 beds 3 baths2,459 sq. ft.
$349,999Active5 beds 3 baths2,459 sq. ft.9140 Liberty Crossing Drive, Fort Worth, TX 76131
MLS# 21156908Listed by: TRUHOME REAL ESTATE - Open Sat, 2 to 4pmNew
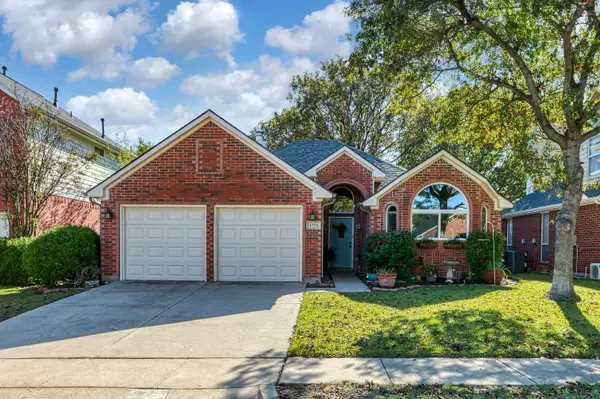 $300,000Active3 beds 2 baths1,508 sq. ft.
$300,000Active3 beds 2 baths1,508 sq. ft.4712 N Cascades Street, Fort Worth, TX 76137
MLS# 21103486Listed by: COMPASS RE TEXAS, LLC
