6596 Wells Burnett Road, Fort Worth, TX 76135
Local realty services provided by:Better Homes and Gardens Real Estate Winans
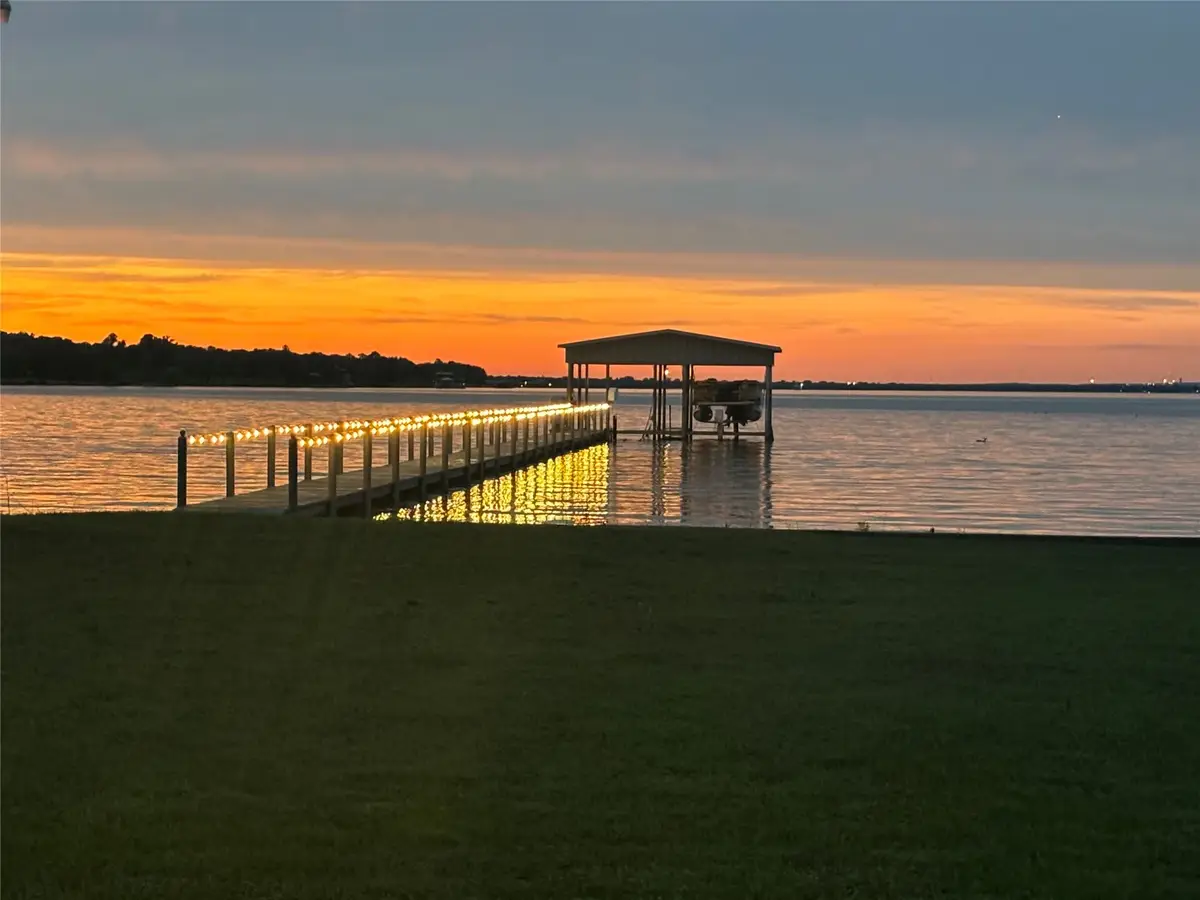
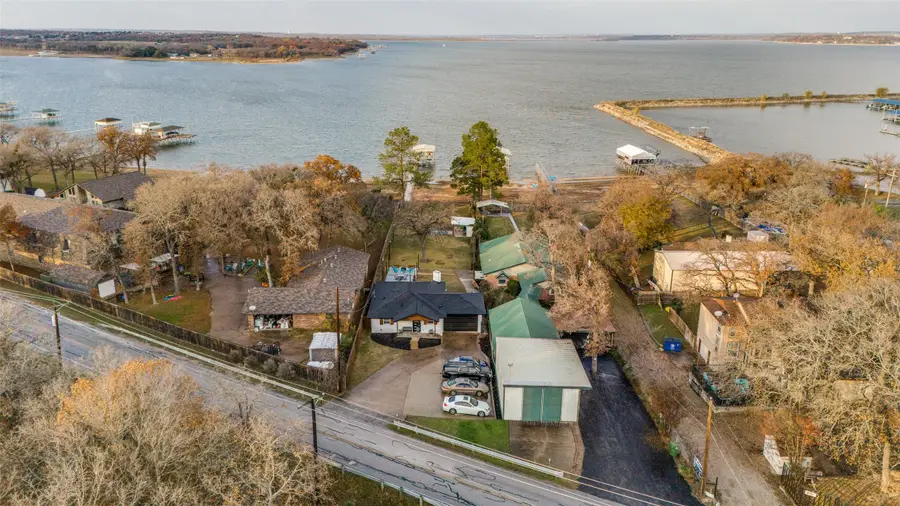
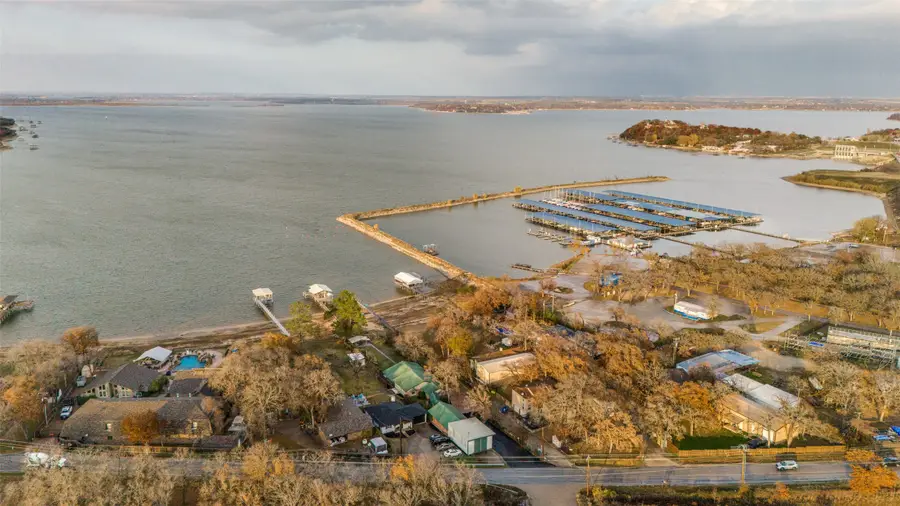
Listed by:nicholetta vilhauer972-599-7000
Office:keller williams legacy
MLS#:20799282
Source:GDAR
Price summary
- Price:$750,000
- Price per sq. ft.:$625
About this home
PRICE IMPROVEMENT AND SELLER OFFERING $5,000 in BUYER INCENTIVE!!! Welcome to your lakefront retreat. This newly renovated property sits on a little less than half an acre with beautiful views and direct access to the water. As you drive onto the property, you are greeted by the welcoming front porch and ample parking. Walking through the front door of the home you immediately see the lake view through the open living area. This home boasts a large walk in pantry laundry combo, wood burning fireplace for those cool evenings inside, two bedrooms and two bathrooms with newly installed remote controlled bidets. Roof decking and exterior walls have been fully foam insulated. The oversized back porch is perfect for entertaining with an incredible view of the lake. The property has a large sitting area and a shed with covered patio. The yard is full of potential and leads down to the beachy area directly into the lake. Once down by the water, walk out to the nice sized dock with two boat slips and two jet ski lifts. Make this your home, second home or VRBO. So many options at just the right price.
Contact an agent
Home facts
- Year built:1964
- Listing Id #:20799282
- Added:243 day(s) ago
- Updated:August 20, 2025 at 07:03 AM
Rooms and interior
- Bedrooms:2
- Total bathrooms:2
- Full bathrooms:2
- Living area:1,200 sq. ft.
Heating and cooling
- Cooling:Ceiling Fans, Central Air, Electric
- Heating:Central, Electric
Structure and exterior
- Roof:Composition
- Year built:1964
- Building area:1,200 sq. ft.
- Lot area:0.45 Acres
Schools
- High school:Azle
- Elementary school:Eagle Heights
Finances and disclosures
- Price:$750,000
- Price per sq. ft.:$625
- Tax amount:$10,648
New listings near 6596 Wells Burnett Road
- New
 $395,000Active3 beds 1 baths1,455 sq. ft.
$395,000Active3 beds 1 baths1,455 sq. ft.5317 Red Bud Lane, Fort Worth, TX 76114
MLS# 21036357Listed by: COMPASS RE TEXAS, LLC - New
 $2,100,000Active5 beds 4 baths3,535 sq. ft.
$2,100,000Active5 beds 4 baths3,535 sq. ft.7401 Hilltop Drive, Fort Worth, TX 76108
MLS# 21037161Listed by: EAST PLANO REALTY, LLC - New
 $600,000Active5.01 Acres
$600,000Active5.01 AcresTBA Hilltop Drive, Fort Worth, TX 76108
MLS# 21037173Listed by: EAST PLANO REALTY, LLC - New
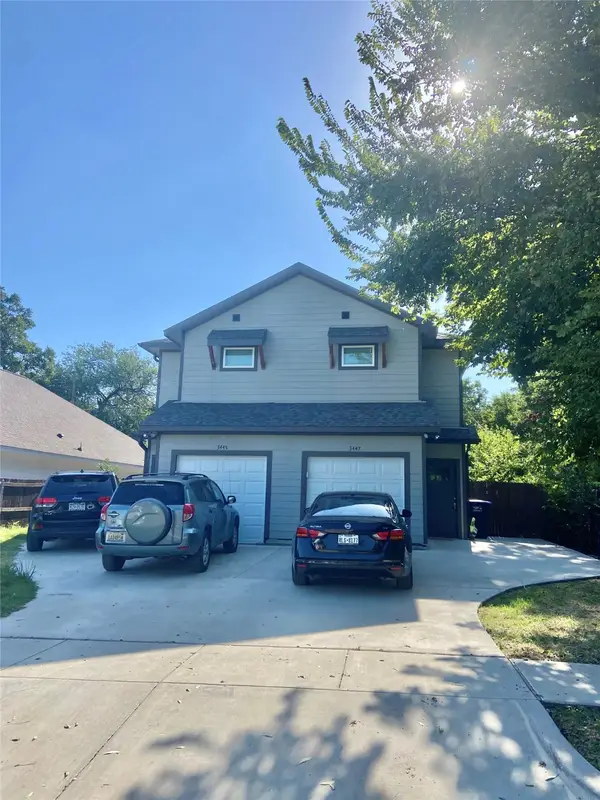 $540,000Active6 beds 6 baths2,816 sq. ft.
$540,000Active6 beds 6 baths2,816 sq. ft.3445 Frazier Avenue, Fort Worth, TX 76110
MLS# 21037213Listed by: FATHOM REALTY LLC - New
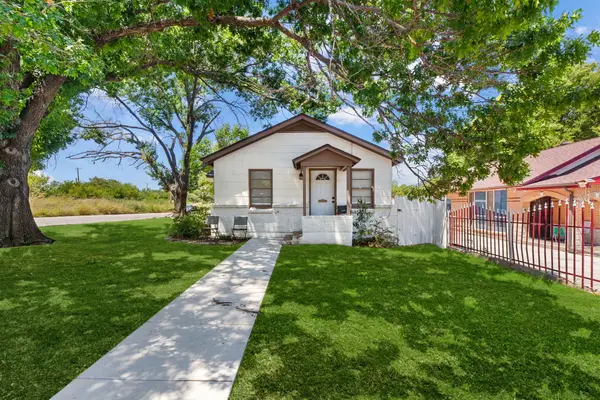 $219,000Active3 beds 2 baths1,068 sq. ft.
$219,000Active3 beds 2 baths1,068 sq. ft.3460 Townsend Drive, Fort Worth, TX 76110
MLS# 21037245Listed by: CENTRAL METRO REALTY - New
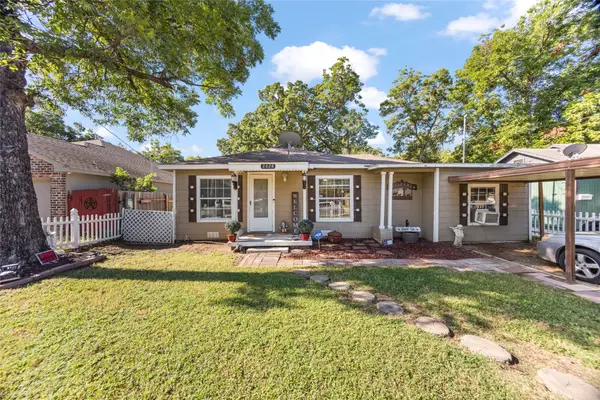 $225,000Active3 beds 2 baths1,353 sq. ft.
$225,000Active3 beds 2 baths1,353 sq. ft.2628 Daisy Lane, Fort Worth, TX 76111
MLS# 21034349Listed by: ELITE REAL ESTATE TEXAS - Open Sat, 2 to 4pmNew
 $279,900Active3 beds 2 baths1,467 sq. ft.
$279,900Active3 beds 2 baths1,467 sq. ft.4665 Greenfern Lane, Fort Worth, TX 76137
MLS# 21036596Listed by: DIMERO REALTY GROUP - New
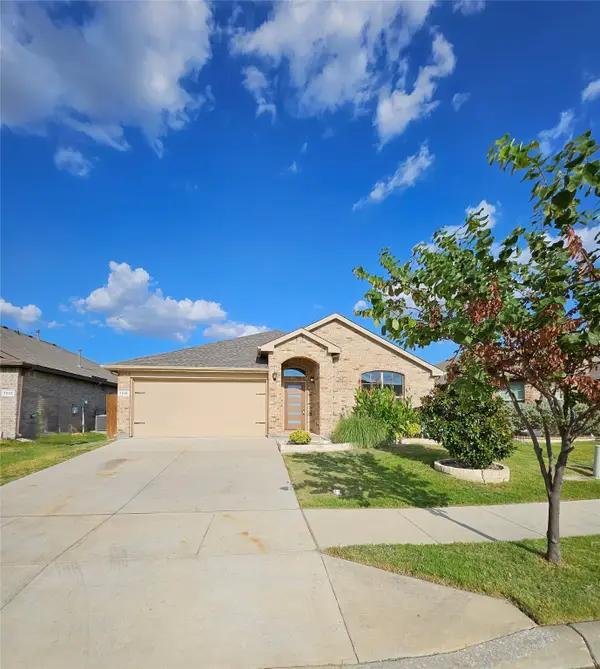 $350,000Active4 beds 2 baths1,524 sq. ft.
$350,000Active4 beds 2 baths1,524 sq. ft.7216 Seashell Street, Fort Worth, TX 76179
MLS# 21037204Listed by: KELLER WILLIAMS FORT WORTH - New
 $370,000Active4 beds 2 baths2,200 sq. ft.
$370,000Active4 beds 2 baths2,200 sq. ft.6201 Trail Lake Drive, Fort Worth, TX 76133
MLS# 21033322Listed by: ONE WEST REAL ESTATE CO. LLC - New
 $298,921Active2 beds 2 baths1,084 sq. ft.
$298,921Active2 beds 2 baths1,084 sq. ft.2700 Ryan Avenue, Fort Worth, TX 76110
MLS# 21033920Listed by: RE/MAX DFW ASSOCIATES
