6600 Sahalee Drive, Fort Worth, TX 76132
Local realty services provided by:Better Homes and Gardens Real Estate Lindsey Realty
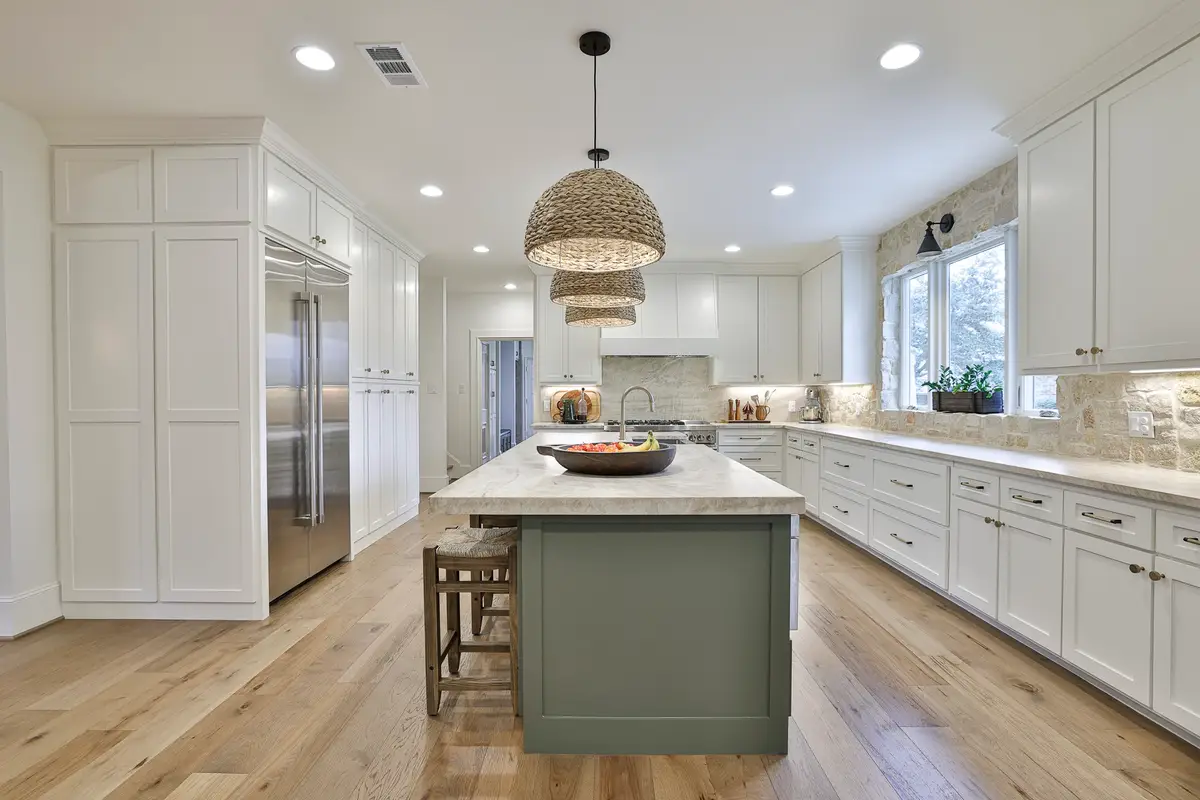
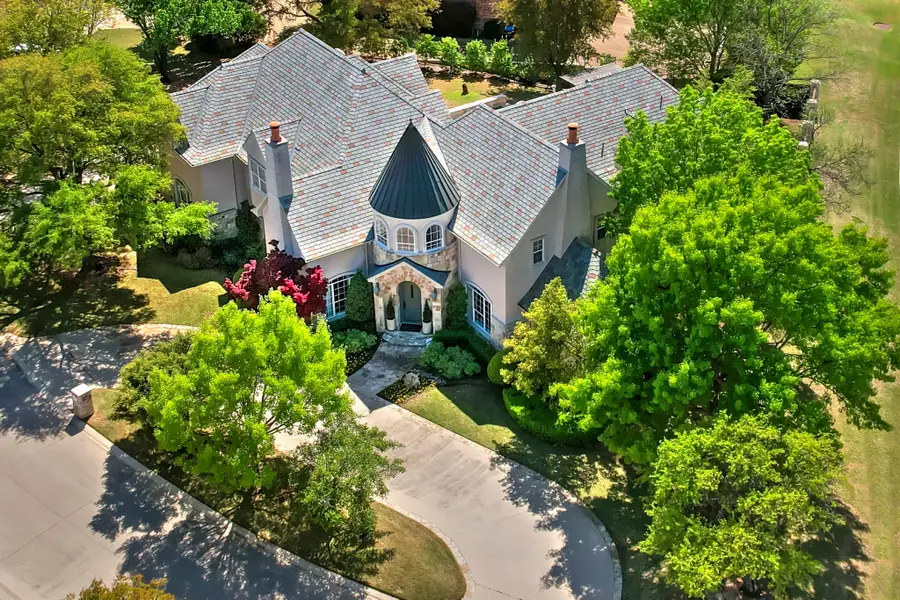
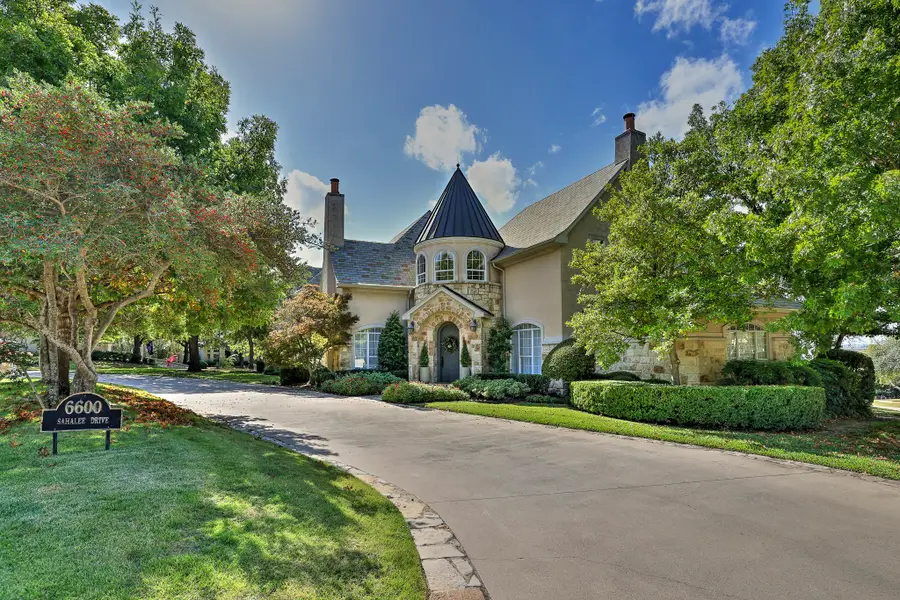
Listed by:deeann moore817-294-8200
Office:moore real estate
MLS#:20859203
Source:GDAR
Price summary
- Price:$2,490,000
- Price per sq. ft.:$362.45
- Monthly HOA dues:$236.67
About this home
Exceptional French-inspired home with a modern flair, located in the 24-hour gated golf course community of Mira Vista. Stunning remodel in 2020 with one of a kind architectural features and details. The open-concept kitchen, living, and dining spaces provide a seamless flow for both everyday living and grand entertaining. An elegant office, chic wet bar, and cozy den offer versatile spaces, while the LUX magazine-featured kitchen is a chef’s dream—complete with top-tier appliances and custom finishes that elevate the home’s aesthetic. The main floor is home to the primary suite with a private sitting area, dedicated office, large sized closets, custom marble bath with dual vanities, a freestanding tub, and glass shower. An additional guest suite and expansive laundry-mudroom complete the main level, providing ample space and functionality. Upstairs, you'll find four spacious bedrooms, two full bathrooms, an exercise room, and a media room with a bar area. What was once a three-car garage has been transformed into a sensational game room with dual HVAC units, a wet bar, and a convenient half bath. Glass doors open up to a stunning outdoor oasis, where a newly constructed pool with waterfalls and an attached spa create a resort-like atmosphere. A covered pergola adds charm and shade, making this space perfect for relaxation or hosting guests. Every corner of this home exudes sophistication, craftsmanship, and thoughtful design, offering a rare opportunity to experience luxury in one of the area’s most sought-after communities.
Contact an agent
Home facts
- Year built:1997
- Listing Id #:20859203
- Added:165 day(s) ago
- Updated:August 09, 2025 at 07:12 AM
Rooms and interior
- Bedrooms:6
- Total bathrooms:6
- Full bathrooms:4
- Half bathrooms:2
- Living area:6,870 sq. ft.
Heating and cooling
- Cooling:Ceiling Fans, Central Air, Electric
- Heating:Central, Fireplaces, Natural Gas
Structure and exterior
- Year built:1997
- Building area:6,870 sq. ft.
- Lot area:0.6 Acres
Schools
- High school:North Crowley
- Middle school:Summer Creek
- Elementary school:June W Davis
Finances and disclosures
- Price:$2,490,000
- Price per sq. ft.:$362.45
- Tax amount:$29,189
New listings near 6600 Sahalee Drive
- New
 $400,000Active4 beds 3 baths2,485 sq. ft.
$400,000Active4 beds 3 baths2,485 sq. ft.5060 Sugarcane Lane, Fort Worth, TX 76179
MLS# 21031673Listed by: RE/MAX TRINITY - New
 $205,000Active3 beds 1 baths1,390 sq. ft.
$205,000Active3 beds 1 baths1,390 sq. ft.3151 Mims Street, Fort Worth, TX 76112
MLS# 21034537Listed by: KELLER WILLIAMS FORT WORTH - New
 $190,000Active2 beds 2 baths900 sq. ft.
$190,000Active2 beds 2 baths900 sq. ft.1463 Meadowood Village Drive, Fort Worth, TX 76120
MLS# 21035183Listed by: EXP REALTY, LLC - New
 $99,000Active3 beds 1 baths1,000 sq. ft.
$99,000Active3 beds 1 baths1,000 sq. ft.3613 Avenue K, Fort Worth, TX 76105
MLS# 21035493Listed by: RENDON REALTY, LLC - New
 $258,999Active3 beds 2 baths1,266 sq. ft.
$258,999Active3 beds 2 baths1,266 sq. ft.11526 Antrim Place, Justin, TX 76247
MLS# 21035527Listed by: TURNER MANGUM LLC - New
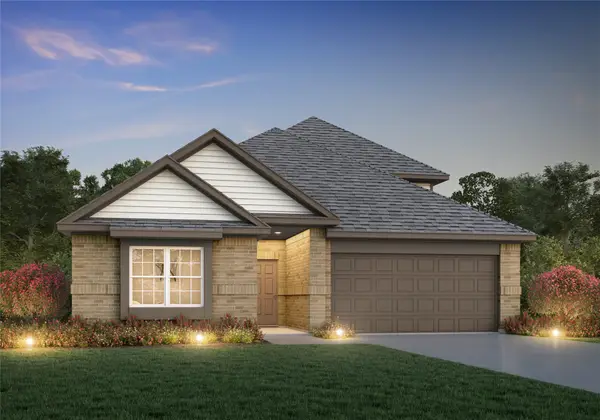 $406,939Active3 beds 3 baths2,602 sq. ft.
$406,939Active3 beds 3 baths2,602 sq. ft.6925 Night Owl Lane, Fort Worth, TX 76036
MLS# 21035538Listed by: LEGEND HOME CORP - New
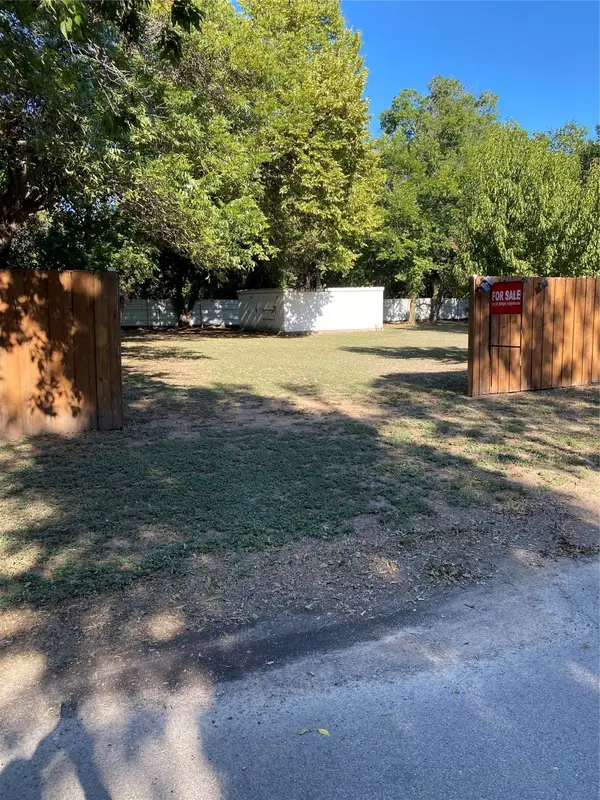 $130,000Active0.29 Acres
$130,000Active0.29 Acres501 Michigan Avenue, Fort Worth, TX 76114
MLS# 21035544Listed by: EAGLE ONE REALTY LLC - New
 $386,924Active3 beds 2 baths1,920 sq. ft.
$386,924Active3 beds 2 baths1,920 sq. ft.6932 Night Owl Lane, Fort Worth, TX 76036
MLS# 21035582Listed by: LEGEND HOME CORP - New
 $335,000Active3 beds 2 baths2,094 sq. ft.
$335,000Active3 beds 2 baths2,094 sq. ft.8409 Meadow Sweet Lane, Fort Worth, TX 76123
MLS# 21030543Listed by: TRINITY GROUP REALTY - New
 $329,000Active3 beds 2 baths1,704 sq. ft.
$329,000Active3 beds 2 baths1,704 sq. ft.9921 Flying Wing Way, Fort Worth, TX 76131
MLS# 21031158Listed by: COMPASS RE TEXAS, LLC
