6601 Klamath Road, Fort Worth, TX 76116
Local realty services provided by:Better Homes and Gardens Real Estate Winans
Listed by:laura kelly817-882-6688
Office:burt ladner real estate llc.
MLS#:21074188
Source:GDAR
Price summary
- Price:$689,000
- Price per sq. ft.:$245.46
- Monthly HOA dues:$150
About this home
Welcome to this stunning former model home by builder Rick Sheddy, located in the gated community of Ridgmar Estates. Set on a desirable corner lot with a side-entry garage, this home offers instant curb appeal with its striking brick arches, charming covered front patio and solid wood front door featuring etched glass details. Step inside to discover rich wood floors throughout the main level and staircase, complemented by exquisite custom millwork—including a spindled staircase, detailed crown molding, wood-cased pocket doors and windows, carved vanities, and beautifully framed architectural features. The kitchen is a dream for entertainers, equipped with a gas cooktop, large island with built-in storage, walk-in pantry, and a cozy seating area nestled beside a double-sided gas fireplace. A window above the sink and thoughtful layout create a warm and inviting atmosphere, ideal for gathering with friends and family. Enjoy the ambiance of the double-sided fireplace from the kitchen, dining, and living area. A glass door leads to a covered back patio and beautifully landscaped backyard oasis, complete with turf and a sparkling saltwater pool—perfect for outdoor entertaining.
Tucked off the main living area behind pocket doors, you'll find a cozy study that can also serve as a formal living room or flex space. The spacious primary suite on the main floor features a bay window with built-in seating, offering an abundance of natural light and a peaceful retreat.
Upstairs, you’ll find two bedrooms with walk-in closets connected by a Jack-and-Jill bathroom, along with a versatile third living space—ideal for a playroom, media room, or den. HOA dues cover gated entry and weekly yard maintenance, allowing for a low maintenance lifestyle. Half bath located off main living area. Great storage throughout including fully decked attic space with easy walk out access from upstairs living.
Contact an agent
Home facts
- Year built:2004
- Listing ID #:21074188
- Added:1 day(s) ago
- Updated:October 02, 2025 at 12:39 PM
Rooms and interior
- Bedrooms:3
- Total bathrooms:3
- Full bathrooms:2
- Half bathrooms:1
- Living area:2,807 sq. ft.
Heating and cooling
- Cooling:Ceiling Fans, Central Air, Electric
- Heating:Central
Structure and exterior
- Roof:Composition
- Year built:2004
- Building area:2,807 sq. ft.
- Lot area:0.19 Acres
Schools
- High school:Arlngtnhts
- Middle school:Monnig
- Elementary school:Phillips M
Finances and disclosures
- Price:$689,000
- Price per sq. ft.:$245.46
New listings near 6601 Klamath Road
- New
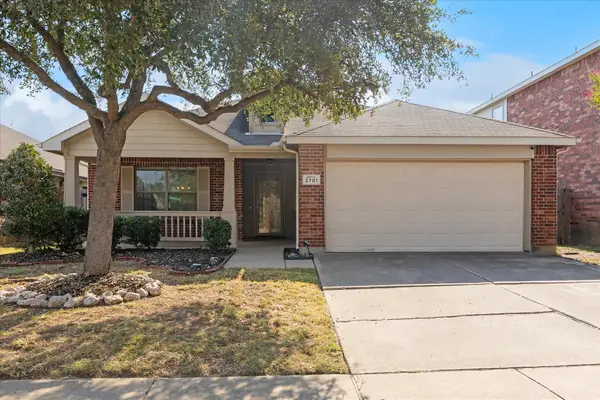 $310,000Active3 beds 2 baths1,905 sq. ft.
$310,000Active3 beds 2 baths1,905 sq. ft.2701 Gardendale Drive, Fort Worth, TX 76120
MLS# 21070529Listed by: COLDWELL BANKER REALTY - New
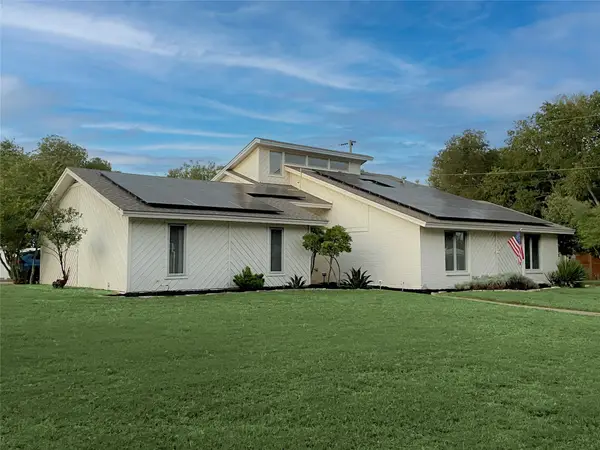 $494,900Active3 beds 3 baths2,246 sq. ft.
$494,900Active3 beds 3 baths2,246 sq. ft.5450 Starlight Drive N, Fort Worth, TX 76126
MLS# 21059274Listed by: JPAR - PLANO - New
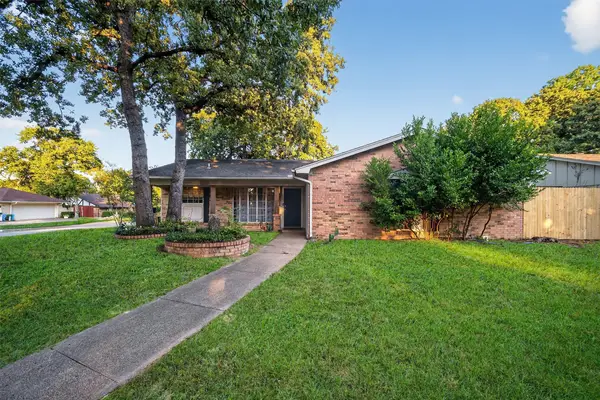 $290,000Active3 beds 2 baths1,650 sq. ft.
$290,000Active3 beds 2 baths1,650 sq. ft.2501 Warren Lane, Fort Worth, TX 76112
MLS# 21064573Listed by: RENDON REALTY, LLC - New
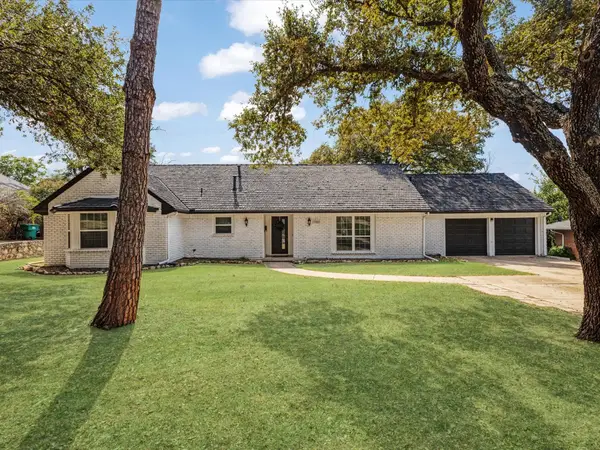 $374,500Active5 beds 2 baths2,256 sq. ft.
$374,500Active5 beds 2 baths2,256 sq. ft.3805 Kimberly Lane, Fort Worth, TX 76133
MLS# 21075310Listed by: RENDON REALTY, LLC - New
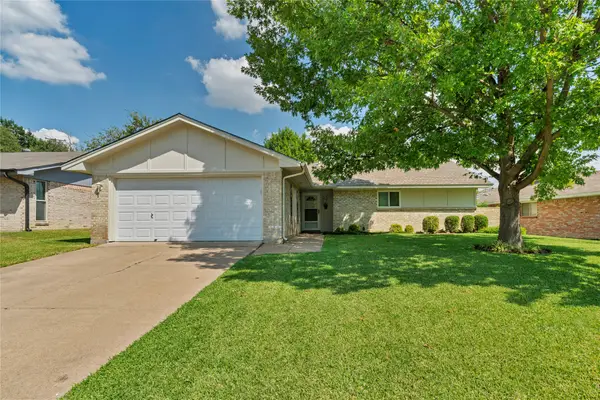 $260,000Active3 beds 2 baths1,482 sq. ft.
$260,000Active3 beds 2 baths1,482 sq. ft.3001 Elsinor Drive, Fort Worth, TX 76116
MLS# 21069462Listed by: RJ WILLIAMS & COMPANY RE - New
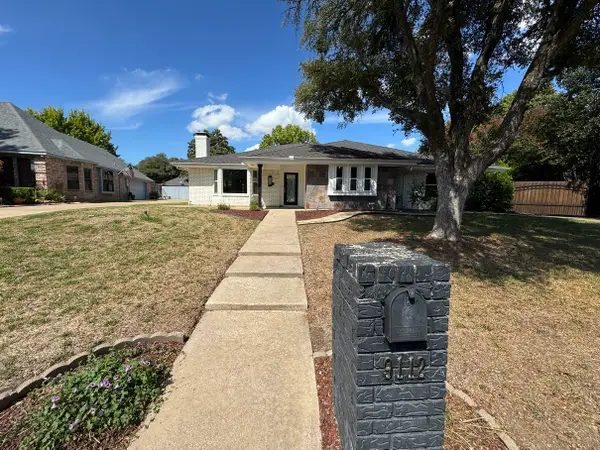 $382,000Active3 beds 3 baths2,788 sq. ft.
$382,000Active3 beds 3 baths2,788 sq. ft.9112 Westwood Shores Drive, Fort Worth, TX 76179
MLS# 21075514Listed by: SUSY SALDIVAR REAL ESTATE - New
 $270,000Active3 beds 2 baths1,820 sq. ft.
$270,000Active3 beds 2 baths1,820 sq. ft.4825 Barberry Drive, Fort Worth, TX 76133
MLS# 21075710Listed by: LPT REALTY - New
 $525,000Active4 beds 2 baths2,016 sq. ft.
$525,000Active4 beds 2 baths2,016 sq. ft.4416 Stonedale Road, Fort Worth, TX 76116
MLS# 21050643Listed by: COLDWELL BANKER REALTY - New
 $450,000Active2 beds 2 baths1,605 sq. ft.
$450,000Active2 beds 2 baths1,605 sq. ft.3465 Wellington Road, Fort Worth, TX 76116
MLS# 21073844Listed by: HELEN PAINTER GROUP, REALTORS - New
 $434,995Active4 beds 4 baths2,781 sq. ft.
$434,995Active4 beds 4 baths2,781 sq. ft.10861 Black Onyx Drive, Fort Worth, TX 76036
MLS# 21075454Listed by: CENTURY 21 MIKE BOWMAN, INC.
