6625 Sierra Madre Drive, Fort Worth, TX 76179
Local realty services provided by:Better Homes and Gardens Real Estate Rhodes Realty
Listed by: jeanna jackson214-803-7683
Office: coldwell banker apex, realtors
MLS#:21001824
Source:GDAR
Price summary
- Price:$295,000
- Price per sq. ft.:$169.44
- Monthly HOA dues:$23.33
About this home
SELLER OFFERING UP TO $10,000 IN CONCESSIONS WITH FULL PRICE OFFER
Welcome to this beautifully maintained 3 bedroom, 2 bath home nestled in the desirable Ranch at Eagle Mountain addition, a master planned community just minutes from Eagle Mountain Lake and only 15 minutes from vibrant downtown Fort Worth. Built in 2004 and offering 1,741 square feet of thoughtfully designed living space, this home perfectly combines comfort, convenience, and location. Step inside to discover a light filled, open-concept floor plan featuring recently replaced carpet throughout and a spacious living area that flows seamlessly into the dining and kitchen spaces making it ideal for entertaining or relaxing with family. The kitchen is equipped with gas appliances, ample cabinetry, and a functional layout that will inspire home cooked meals and everyday convenience.
The private primary suite is generously sized, complete with an ensuite bath offering dual sinks, a soaking tub, separate shower, and walk in closet. Two additional bedrooms and a full guest bath provide flexibility for a home office, nursery, or guest space.
Outside, enjoy a fully fenced backyard with plenty of room for kids, pets, or a future garden. The community enhances your lifestyle with amenities including a playground, covered pavilion, community pond, and walking areas, ideal for enjoying the outdoors without leaving the neighborhood. An added bonus is the HVAC and roof that were replaced in 2022.
Whether you’re commuting into Fort Worth or escaping to the lake for weekend fun, this home offers the perfect balance of peaceful suburban living and urban accessibility. Don’t miss your chance to live in one of North Fort Worth’s most sought after communities!
Contact an agent
Home facts
- Year built:2004
- Listing ID #:21001824
- Added:153 day(s) ago
- Updated:December 19, 2025 at 08:16 AM
Rooms and interior
- Bedrooms:3
- Total bathrooms:2
- Full bathrooms:2
- Living area:1,741 sq. ft.
Heating and cooling
- Cooling:Ceiling Fans, Central Air, Electric
- Heating:Heat Pump, Natural Gas
Structure and exterior
- Roof:Composition
- Year built:2004
- Building area:1,741 sq. ft.
- Lot area:0.11 Acres
Schools
- High school:Boswell
- Middle school:Wayside
- Elementary school:Lake Pointe
Finances and disclosures
- Price:$295,000
- Price per sq. ft.:$169.44
- Tax amount:$7,199
New listings near 6625 Sierra Madre Drive
- New
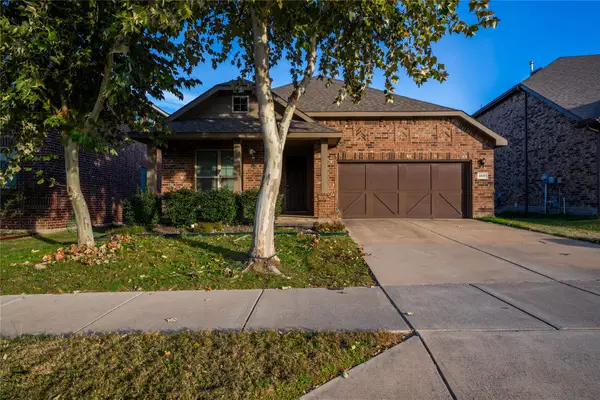 $325,000Active3 beds 2 baths1,844 sq. ft.
$325,000Active3 beds 2 baths1,844 sq. ft.6545 Longhorn Herd Lane, Fort Worth, TX 76123
MLS# 21135732Listed by: MERSAL REALTY - Open Sat, 12 to 2pmNew
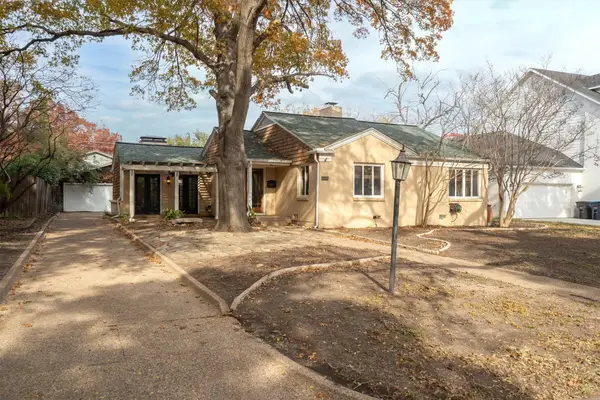 $525,000Active3 beds 2 baths2,134 sq. ft.
$525,000Active3 beds 2 baths2,134 sq. ft.6308 Kenwick Avenue, Fort Worth, TX 76116
MLS# 21098649Listed by: KELLER WILLIAMS REALTY-FM - New
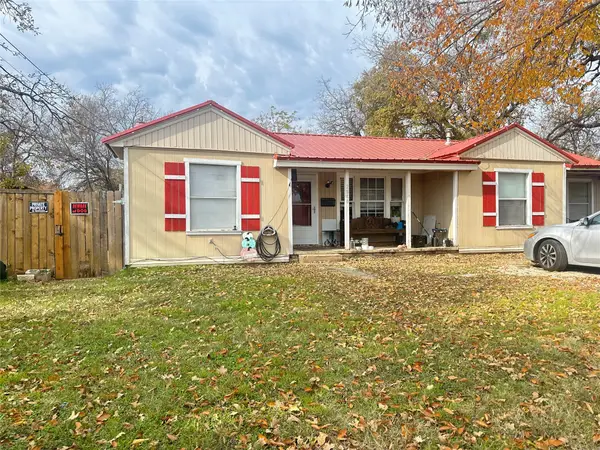 $175,000Active5 beds 3 baths1,304 sq. ft.
$175,000Active5 beds 3 baths1,304 sq. ft.2940 Hunter Street, Fort Worth, TX 76112
MLS# 21135727Listed by: COLDWELL BANKER REALTY - New
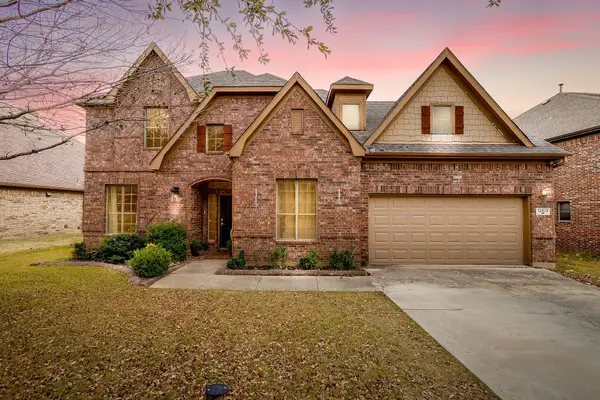 $560,000Active4 beds 4 baths3,081 sq. ft.
$560,000Active4 beds 4 baths3,081 sq. ft.12813 Travers Trail, Fort Worth, TX 76244
MLS# 21134631Listed by: REAL BROKER, LLC - New
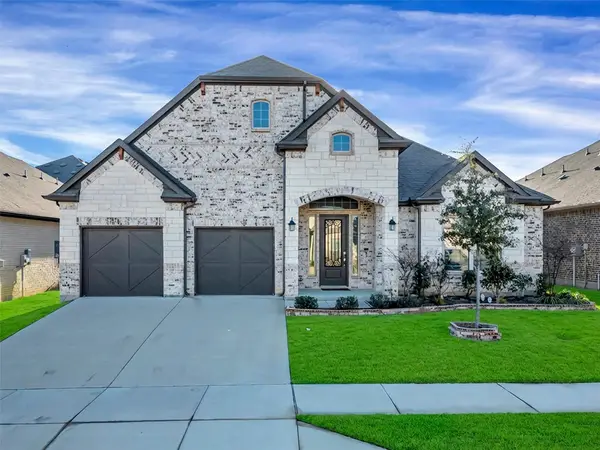 $434,900Active3 beds 2 baths2,589 sq. ft.
$434,900Active3 beds 2 baths2,589 sq. ft.8917 Saddle Free Trail, Fort Worth, TX 76123
MLS# 21132868Listed by: BERKSHIRE HATHAWAYHS PENFED TX - New
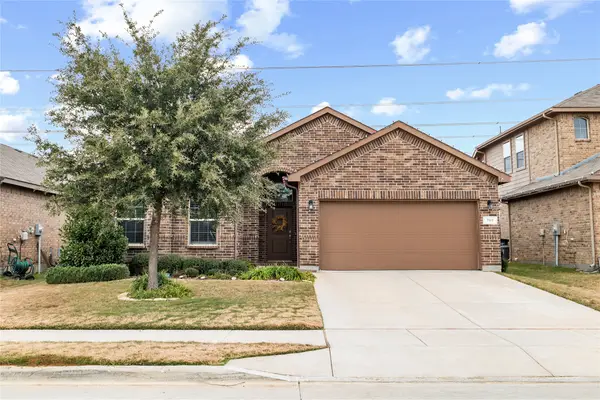 $315,000Active4 beds 2 baths1,838 sq. ft.
$315,000Active4 beds 2 baths1,838 sq. ft.761 Key Deer Drive, Fort Worth, TX 76028
MLS# 21134953Listed by: PREMIER REALTY GROUP, LLC - New
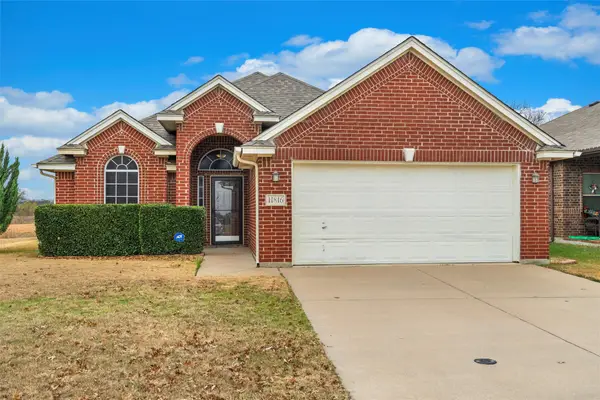 $330,000Active3 beds 2 baths1,911 sq. ft.
$330,000Active3 beds 2 baths1,911 sq. ft.11816 Anna Grace Drive, Fort Worth, TX 76028
MLS# 21133745Listed by: KELLER WILLIAMS LONESTAR DFW - New
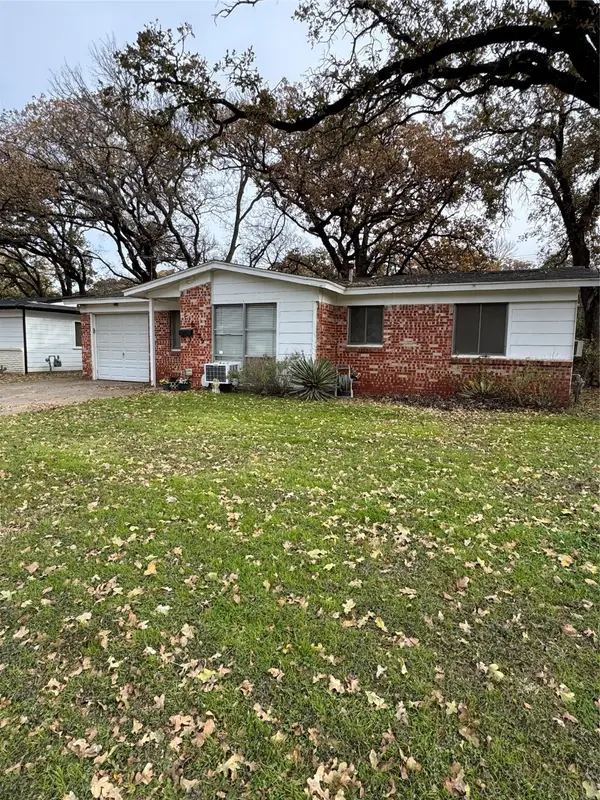 $157,000Active3 beds 1 baths900 sq. ft.
$157,000Active3 beds 1 baths900 sq. ft.6525 Truman Drive, Fort Worth, TX 76112
MLS# 21134044Listed by: FATHOM REALTY - Open Sat, 12:30 to 3:30pmNew
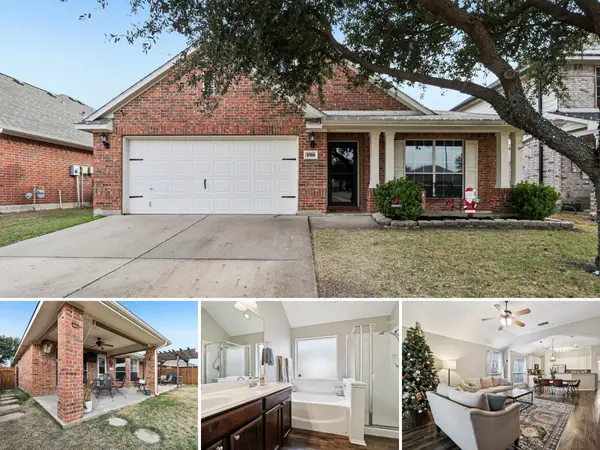 $370,000Active3 beds 2 baths2,082 sq. ft.
$370,000Active3 beds 2 baths2,082 sq. ft.8900 Weller Lane, Fort Worth, TX 76244
MLS# 21135272Listed by: REAL BROKER, LLC - New
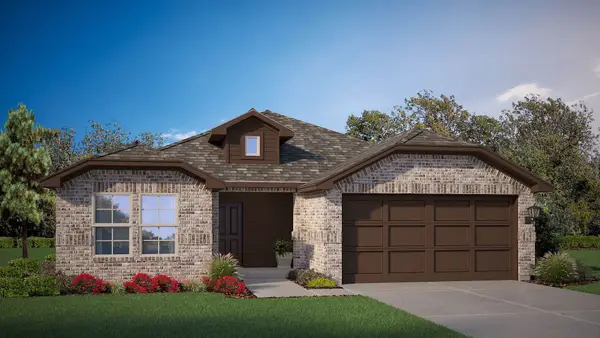 $331,990Active3 beds 2 baths1,622 sq. ft.
$331,990Active3 beds 2 baths1,622 sq. ft.2229 White Buffalo Way, Fort Worth, TX 76036
MLS# 21135603Listed by: CENTURY 21 MIKE BOWMAN, INC.
