- BHGRE®
- Texas
- Fort Worth
- 6707 Canyon Crest Drive
6707 Canyon Crest Drive, Fort Worth, TX 76132
Local realty services provided by:Better Homes and Gardens Real Estate Winans
Listed by: crystal garza855-299-7653
Office: mark spain real estate
MLS#:21163084
Source:GDAR
Price summary
- Price:$480,000
- Price per sq. ft.:$123.52
- Monthly HOA dues:$50
About this home
Nestled in the quiet and prestigious Hulen Bend Estates, this exceptionally well-maintained 5-bedroom, 3.5-bath home offers a rare blend of elegance, comfort, and thoughtful design. From the moment you enter, you’re welcomed by spacious living areas and a floor plan that effortlessly balances everyday living with refined entertaining. The primary bedroom and private ensuite are conveniently located downstairs, creating a serene retreat tucked away from the main living spaces.
The heart of the home features an open-concept main living area filled with natural light, seamlessly connecting to the formal dining and formal living rooms, perfect for hosting gatherings both large and small. A dedicated office with custom built-in shelves and desk provides a functional and stylish workspace. Abundant storage throughout the home ensures everything has its place while maintaining a clean, uncluttered feel.
Upstairs, a generous second family room offers the ideal space for movie nights, play, or relaxation. Surrounding it are four additional bedrooms, including a second primary suite, making this home perfectly suited for multigenerational living, guests, or growing families who need flexibility. Each space is designed with comfort in mind, offering room to spread out and grow.
Elegant, inviting, and designed to meet the needs of modern living, this home delivers space, functionality, and timeless appeal in one of the area’s most desirable neighborhoods.
Contact an agent
Home facts
- Year built:1997
- Listing ID #:21163084
- Added:231 day(s) ago
- Updated:January 30, 2026 at 08:23 PM
Rooms and interior
- Bedrooms:5
- Total bathrooms:4
- Full bathrooms:3
- Half bathrooms:1
- Living area:3,886 sq. ft.
Heating and cooling
- Cooling:Ceiling Fans, Central Air, Electric
- Heating:Central, Electric, Fireplaces
Structure and exterior
- Year built:1997
- Building area:3,886 sq. ft.
- Lot area:0.24 Acres
Schools
- High school:North Crowley
- Middle school:Summer Creek
- Elementary school:Oakmont
Finances and disclosures
- Price:$480,000
- Price per sq. ft.:$123.52
New listings near 6707 Canyon Crest Drive
- New
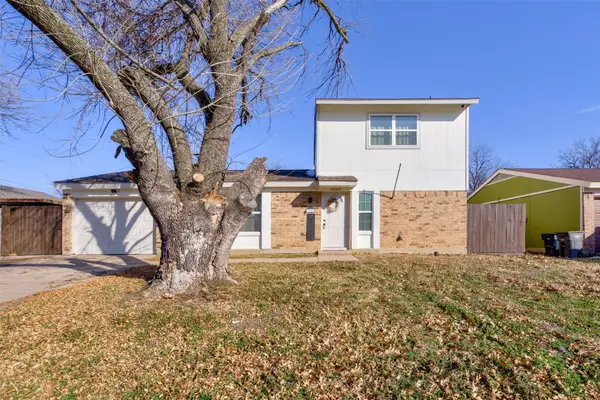 $245,000Active3 beds 2 baths1,296 sq. ft.
$245,000Active3 beds 2 baths1,296 sq. ft.7909 Natalie Drive, Fort Worth, TX 76134
MLS# 21165359Listed by: GGG REALTY LLC - New
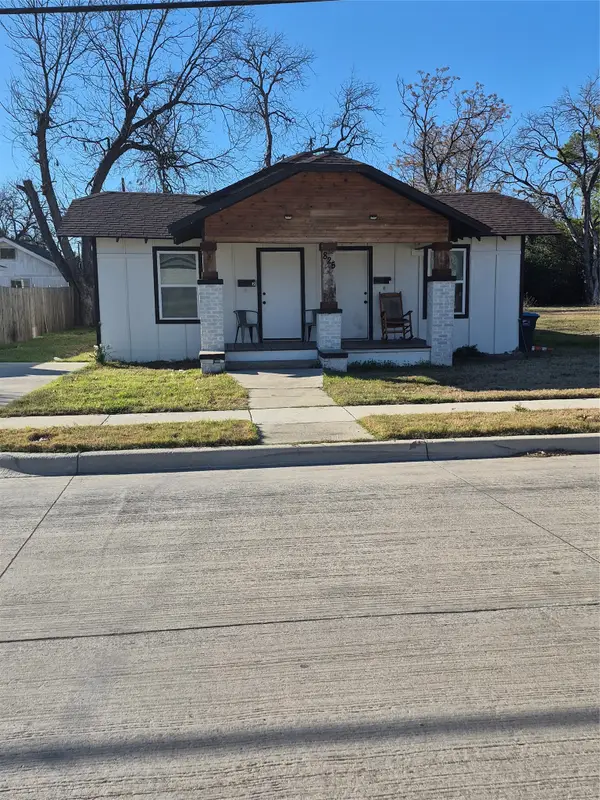 $320,000Active4 beds 2 baths1,631 sq. ft.
$320,000Active4 beds 2 baths1,631 sq. ft.825 Holden Street, Fort Worth, TX 76111
MLS# 21166542Listed by: LC TIMMS, BROKER - New
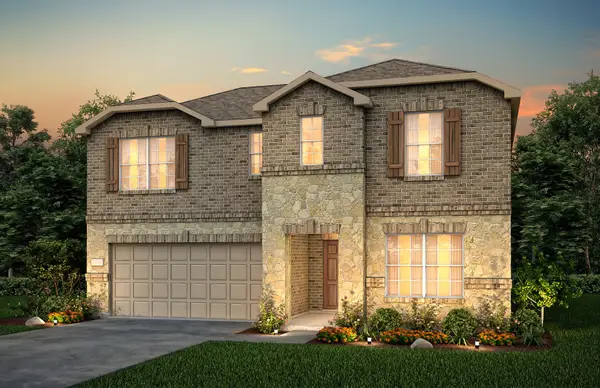 $389,440Active4 beds 3 baths2,518 sq. ft.
$389,440Active4 beds 3 baths2,518 sq. ft.16012 Isles Drive, Fort Worth, TX 76052
MLS# 21166782Listed by: WILLIAM ROBERDS - New
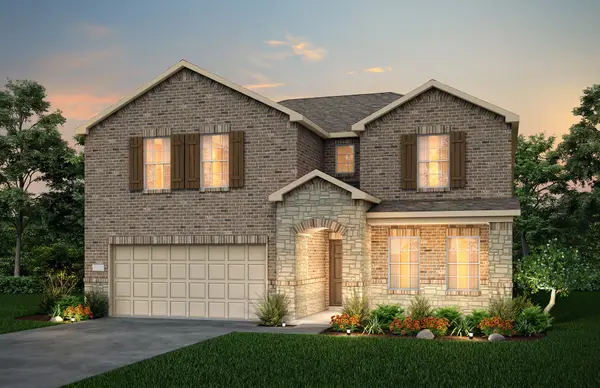 $406,690Active4 beds 3 baths2,762 sq. ft.
$406,690Active4 beds 3 baths2,762 sq. ft.15948 Dauntless Cove Drive, Fort Worth, TX 76052
MLS# 21166836Listed by: WILLIAM ROBERDS - New
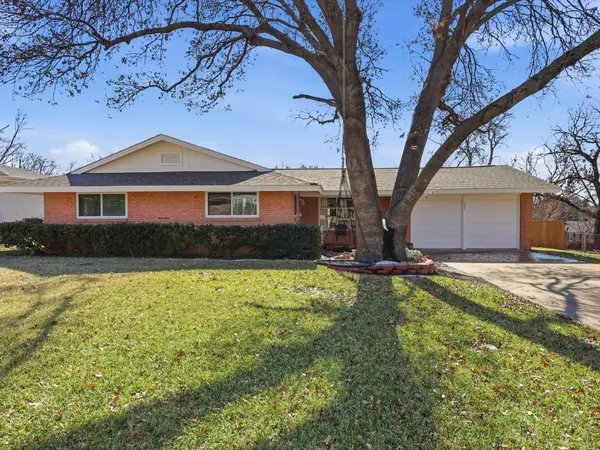 $325,000Active3 beds 2 baths2,061 sq. ft.
$325,000Active3 beds 2 baths2,061 sq. ft.3109 Covert Avenue, Fort Worth, TX 76133
MLS# 21162793Listed by: THE PROPERTY SHOP - New
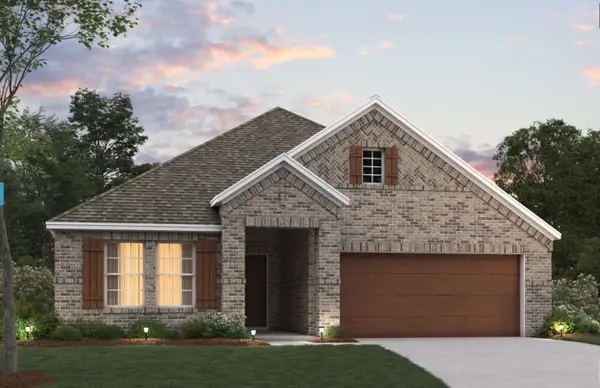 $454,149Active4 beds 3 baths2,214 sq. ft.
$454,149Active4 beds 3 baths2,214 sq. ft.1717 Opaca Drive, Fort Worth, TX 76131
MLS# 21164352Listed by: ESCAPE REALTY - New
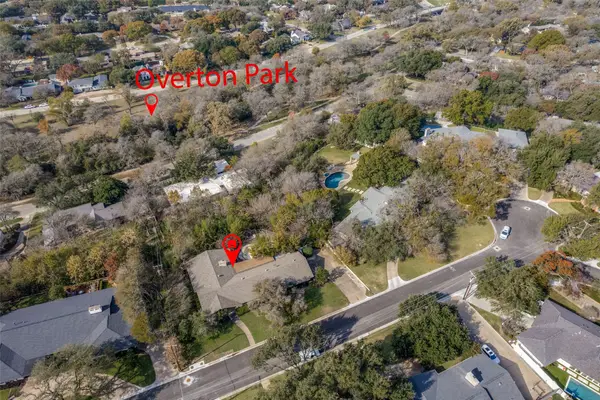 $1,200,000Active0.58 Acres
$1,200,000Active0.58 Acres3412 Autumn Drive, Fort Worth, TX 76109
MLS# 21166587Listed by: BURT LADNER REAL ESTATE LLC - New
 $374,900Active3 beds 2 baths2,062 sq. ft.
$374,900Active3 beds 2 baths2,062 sq. ft.1705 Watson Street, Fort Worth, TX 76103
MLS# 21166677Listed by: TDT REALTORS - New
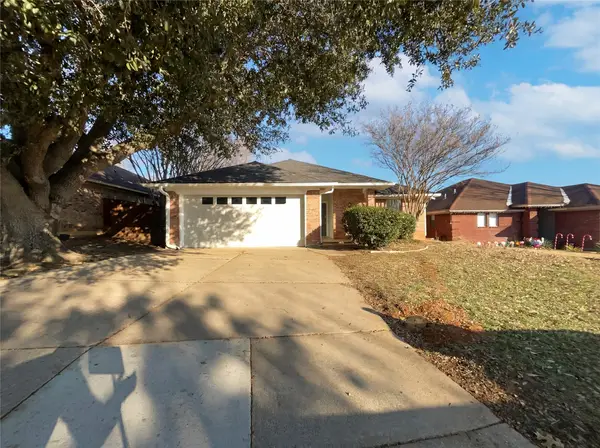 $265,000Active3 beds 2 baths1,338 sq. ft.
$265,000Active3 beds 2 baths1,338 sq. ft.709 Sandy Trail, Fort Worth, TX 76120
MLS# 21166733Listed by: OPENDOOR BROKERAGE, LLC - New
 $225,000Active3 beds 2 baths1,078 sq. ft.
$225,000Active3 beds 2 baths1,078 sq. ft.10204 Leatherwood Drive, Fort Worth, TX 76108
MLS# 21166371Listed by: LEGACY BUYER PARTNERS

