6721 Rosby Avenue, Fort Worth, TX 76123
Local realty services provided by:Better Homes and Gardens Real Estate Lindsey Realty
6721 Rosby Avenue,Fort Worth, TX 76123
$449,500
- 3 Beds
- 3 Baths
- 2,213 sq. ft.
- Single family
- Active
Listed by: ben caballero888-872-6006
Office: homesusa.com
MLS#:20740754
Source:GDAR
Price summary
- Price:$449,500
- Price per sq. ft.:$203.12
- Monthly HOA dues:$37.5
About this home
MLS# 20740754 - Built by First Texas Homes - Ready Now! ~ Up To $25K Closing Cost Assistance for Qualified Buyers on Select Inventory! See Sales Consultant for Details!This spacious residence blends functionality with elegance, ideal for families and professionals alike. The exterior boasts a charming façade with brick and wood accents, complemented by beautiful landscaping. The open concept living room is spacious and inviting, featuring large windows that fill the space with natural light. A cozy fireplace serves as a focal point, perfect for gatherings. The room seamlessly connects to the dining area, making it ideal for entertaining. The modern kitchen is equipped with stainless steel appliances, granite countertops, and a large island with bar seating. Ample cabinetry offers plenty of storage, and a pantry provides additional space for groceries. A breakfast nook by the window is perfect for casual meals.
Contact an agent
Home facts
- Year built:2024
- Listing ID #:20740754
- Added:476 day(s) ago
- Updated:January 17, 2026 at 12:32 PM
Rooms and interior
- Bedrooms:3
- Total bathrooms:3
- Full bathrooms:3
- Living area:2,213 sq. ft.
Heating and cooling
- Cooling:Central Air
Structure and exterior
- Roof:Composition
- Year built:2024
- Building area:2,213 sq. ft.
- Lot area:0.16 Acres
Schools
- High school:North Crowley
- Middle school:Summer Creek
- Elementary school:June W Davis
Finances and disclosures
- Price:$449,500
- Price per sq. ft.:$203.12
New listings near 6721 Rosby Avenue
- New
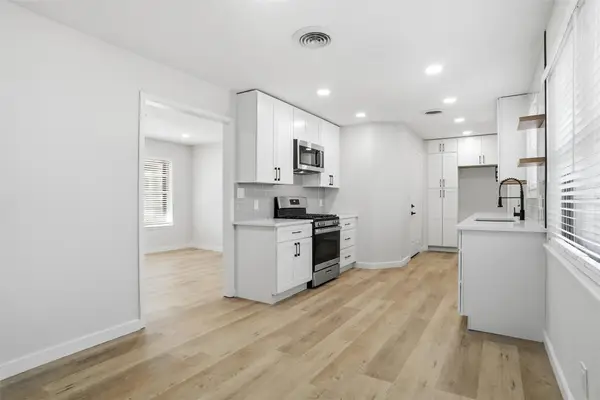 $275,000Active3 beds 2 baths1,180 sq. ft.
$275,000Active3 beds 2 baths1,180 sq. ft.4712 Carlyle Drive, Fort Worth, TX 76132
MLS# 21156949Listed by: BRIX REALTY - New
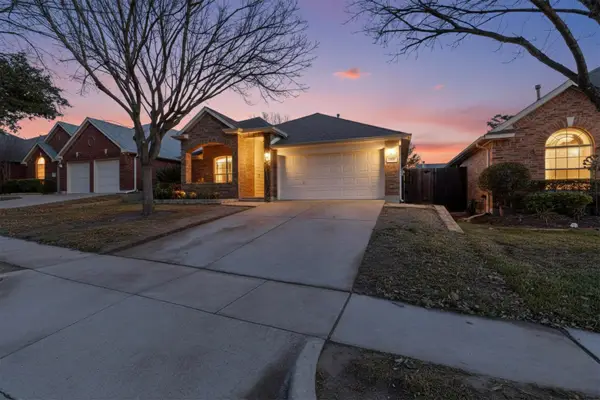 Listed by BHGRE$415,000Active4 beds 2 baths1,831 sq. ft.
Listed by BHGRE$415,000Active4 beds 2 baths1,831 sq. ft.9108 Brinson Drive, Fort Worth, TX 76244
MLS# 21156992Listed by: BETTER HOMES & GARDENS, WINANS - New
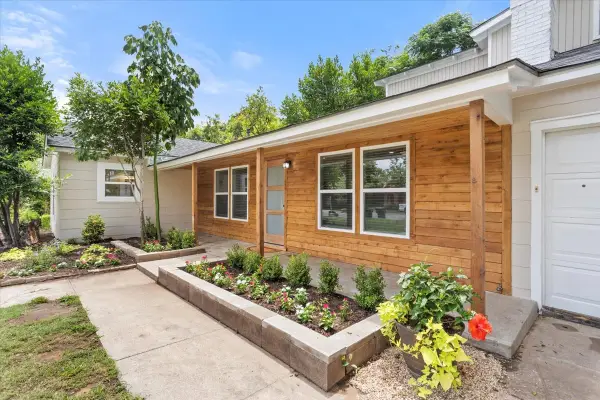 $349,000Active3 beds 2 baths2,010 sq. ft.
$349,000Active3 beds 2 baths2,010 sq. ft.3004 Yucca Avenue, Fort Worth, TX 76111
MLS# 21156302Listed by: WILLIAMS TREW REAL ESTATE - New
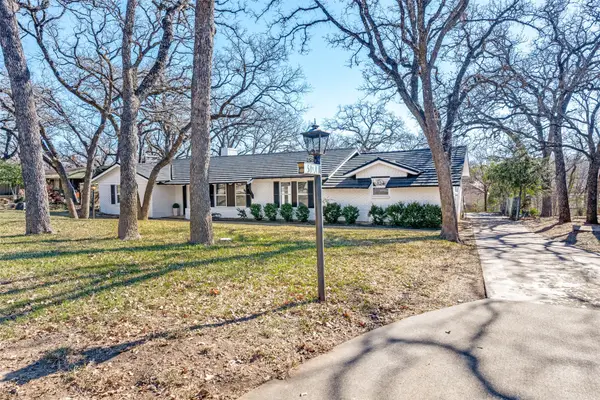 $315,599Active3 beds 2 baths2,027 sq. ft.
$315,599Active3 beds 2 baths2,027 sq. ft.5824 Yolanda Drive, Fort Worth, TX 76112
MLS# 21156691Listed by: PERLA REALTY GROUP, LLC - New
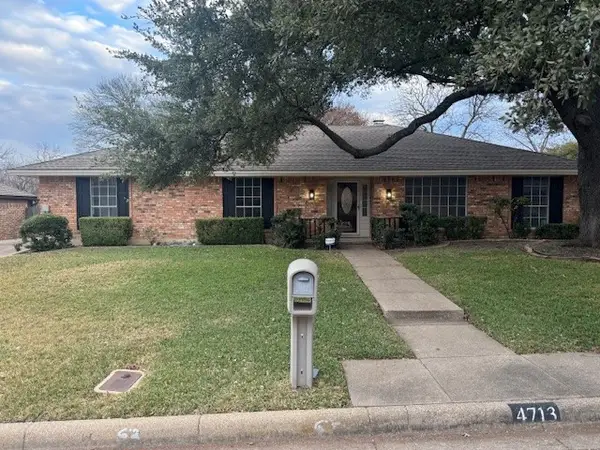 $349,000Active3 beds 2 baths2,148 sq. ft.
$349,000Active3 beds 2 baths2,148 sq. ft.4713 Foxfire Way, Fort Worth, TX 76133
MLS# 21156769Listed by: ONE2THREE REALTY - New
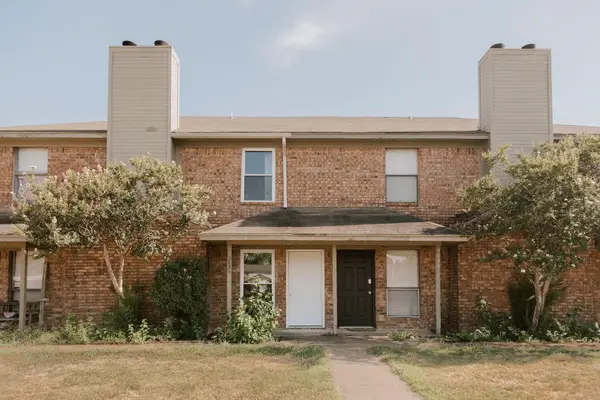 $724,900Active8 beds 8 baths4,352 sq. ft.
$724,900Active8 beds 8 baths4,352 sq. ft.5833 Shadydell Drive, Fort Worth, TX 76135
MLS# 21145106Listed by: MONUMENT REALTY - New
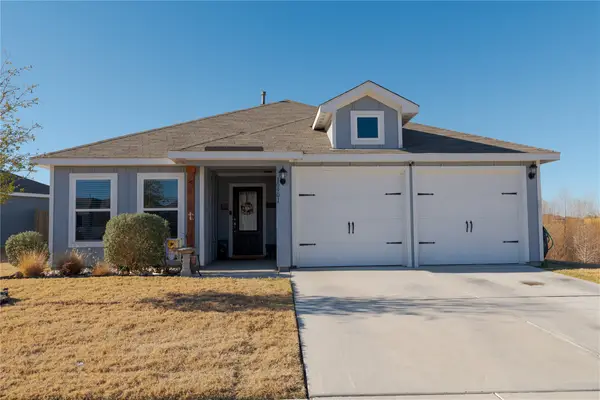 $329,900Active3 beds 2 baths1,301 sq. ft.
$329,900Active3 beds 2 baths1,301 sq. ft.10901 Copper Hills Lane, Fort Worth, TX 76108
MLS# 21151110Listed by: MINDSET REAL ESTATE - New
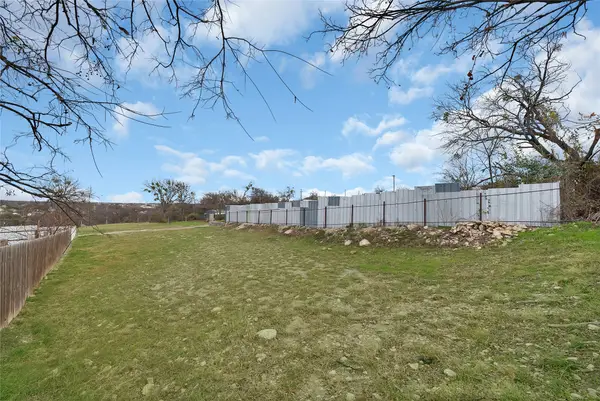 $65,000Active0 Acres
$65,000Active0 Acres2909 Pearl Avenue, Fort Worth, TX 76106
MLS# 21152789Listed by: KELLER WILLIAMS REALTY - New
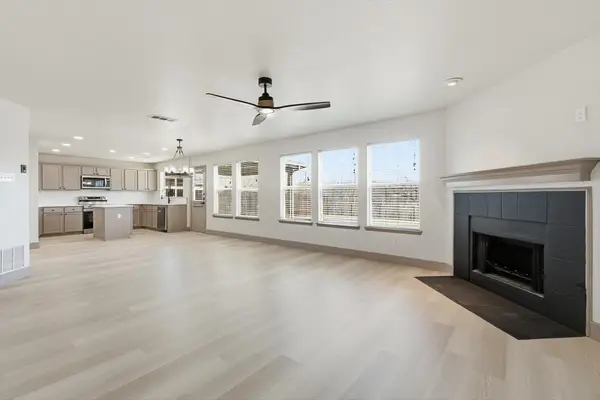 $349,999Active5 beds 3 baths2,459 sq. ft.
$349,999Active5 beds 3 baths2,459 sq. ft.9140 Liberty Crossing Drive, Fort Worth, TX 76131
MLS# 21156908Listed by: TRUHOME REAL ESTATE - Open Sat, 2 to 4pmNew
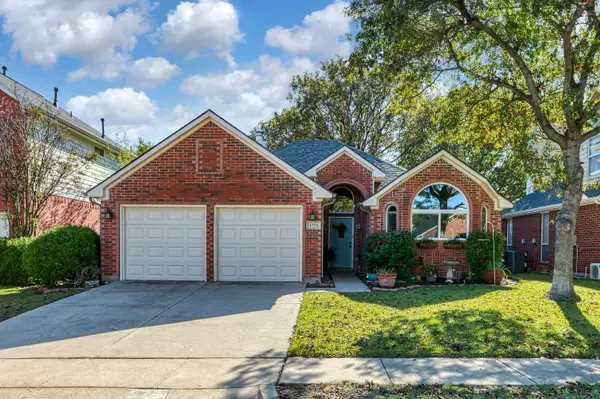 $300,000Active3 beds 2 baths1,508 sq. ft.
$300,000Active3 beds 2 baths1,508 sq. ft.4712 N Cascades Street, Fort Worth, TX 76137
MLS# 21103486Listed by: COMPASS RE TEXAS, LLC
