6725 Cahoba Drive, Fort Worth, TX 76135
Local realty services provided by:Better Homes and Gardens Real Estate The Bell Group
Listed by:carley hale888-455-6040
Office:fathom realty llc.
MLS#:20907254
Source:GDAR
Price summary
- Price:$724,000
- Price per sq. ft.:$471.35
About this home
Welcome to your Lakefront Paradise, just 15 minutes from Downtown Fort Worth. Tucked beneath towering trees and tropical palms, this thoughtfully renovated 3-bed, 2-bath retreat is lake living at its finest. Situated on a private, waterfront lot with panoramic views and unmatched peace, it's a haven for those who crave both relaxation and adventure. Unwind on your private dock, where 200 feet of concrete frontage meets a remote-controlled boat lift, two jet ski lifts, and a current water depth of 7 feet, primed for your next ride out. Whether you're fishing at dawn, paddleboarding into a Texas sunset, or simply soaking in the stillness, every moment feels like a postcard. The home has been lovingly renovated with warm wood-grain flooring, granite countertops, and soft lighting that sets the mood. Recently installed double-paned windows invite in the views, while fresh paint, a 2025 architectural shingle roof, and untouched walls and window frames offer a clean canvas for your personal style. But the crown jewel? A 960 sq ft, fully insulated detached workshop with 9’ and 12’ ceilings, designed to accommodate a Benwil car lift. Whether you're dreaming of a guest suite, studio, or next-level man cave, it’s climate-controlled and ready to go with a Mr. Cool split HVAC. Additional comforts to the home include a Lennox 2-stage high-efficiency HVAC, private well water drawing from the Paluxy Aquifer, a city water meter already in place, 6’ steel perimeter fencing with a 20 ft remote gate, and gentle motion-sensor lighting. All of this backs to 945 acres of protected land, where deer, wild turkeys, pelicans, and migratory birds visit daily. Watch airshows and fireworks from your dock, bike the nearby trails, and in just 15 minutes, find yourself dining in Clearfork, dancing in the Stockyards, or soaking up the energy of Downtown Fort Worth. It’s more than a home, it’s a love letter to lake life, where location, charm, and serenity come together in one rare waterfront find.
Contact an agent
Home facts
- Year built:1928
- Listing ID #:20907254
- Added:160 day(s) ago
- Updated:October 09, 2025 at 11:35 AM
Rooms and interior
- Bedrooms:3
- Total bathrooms:2
- Full bathrooms:2
- Living area:1,536 sq. ft.
Heating and cooling
- Cooling:Ceiling Fans, Central Air
- Heating:Central, Fireplaces
Structure and exterior
- Roof:Composition
- Year built:1928
- Building area:1,536 sq. ft.
- Lot area:0.25 Acres
Schools
- High school:Westn Hill
- Middle school:Leonard
- Elementary school:Waverlypar
Utilities
- Water:Well
Finances and disclosures
- Price:$724,000
- Price per sq. ft.:$471.35
- Tax amount:$5,113
New listings near 6725 Cahoba Drive
- New
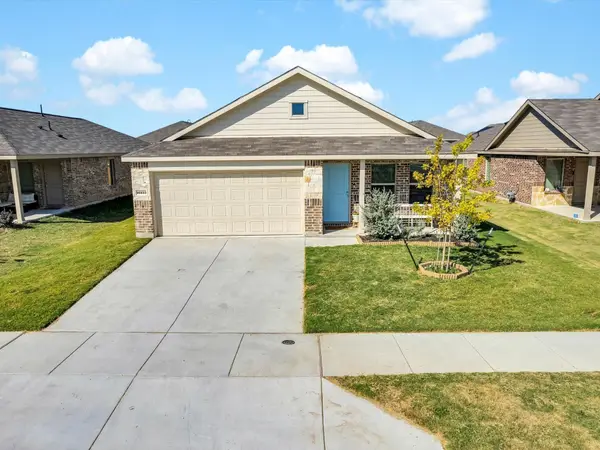 $325,000Active4 beds 2 baths1,726 sq. ft.
$325,000Active4 beds 2 baths1,726 sq. ft.14933 Trapper Trail, Fort Worth, TX 76052
MLS# 21053021Listed by: TEN TWENTY REALTY LLC - New
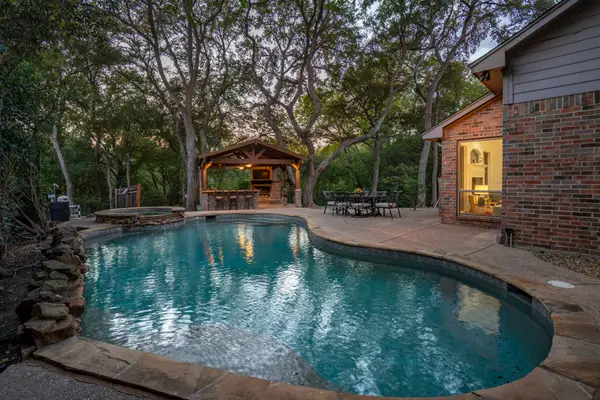 $525,000Active4 beds 3 baths3,173 sq. ft.
$525,000Active4 beds 3 baths3,173 sq. ft.3500 Stone Creek Court, Fort Worth, TX 76137
MLS# 21070304Listed by: COMPASS RE TEXAS, LLC - New
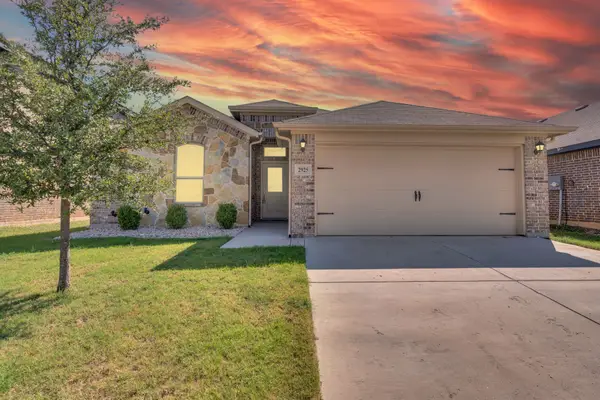 $289,000Active3 beds 2 baths1,527 sq. ft.
$289,000Active3 beds 2 baths1,527 sq. ft.2925 Kokomo Court, Fort Worth, TX 76123
MLS# 21075458Listed by: RE/MAX FRONTIER - New
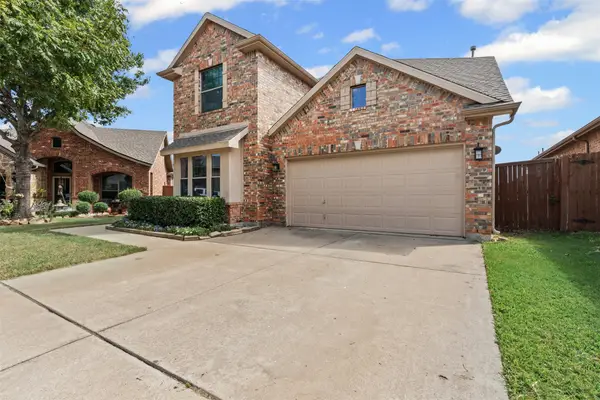 $449,900Active4 beds 3 baths2,517 sq. ft.
$449,900Active4 beds 3 baths2,517 sq. ft.784 Red Elm Lane, Fort Worth, TX 76131
MLS# 21081867Listed by: BHHS PREMIER PROPERTIES - New
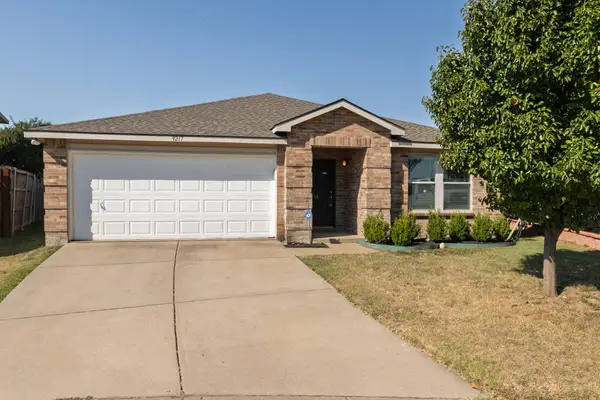 $319,000Active4 beds 2 baths2,064 sq. ft.
$319,000Active4 beds 2 baths2,064 sq. ft.9217 Delano Court, Fort Worth, TX 76244
MLS# 21081992Listed by: SYNERGY REALTY - New
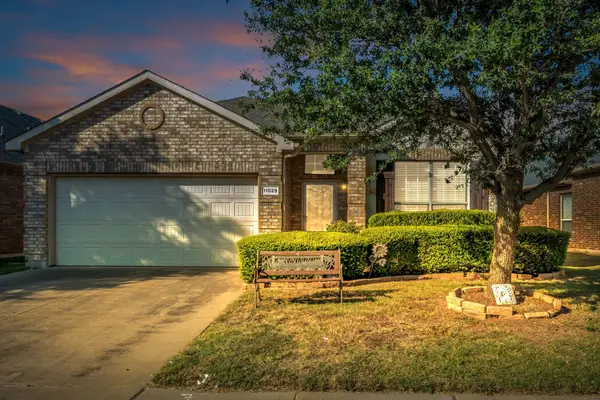 $325,000Active3 beds 2 baths1,826 sq. ft.
$325,000Active3 beds 2 baths1,826 sq. ft.11029 Hawks Landing Road, Fort Worth, TX 76052
MLS# 21082355Listed by: PRANGE REAL ESTATE - New
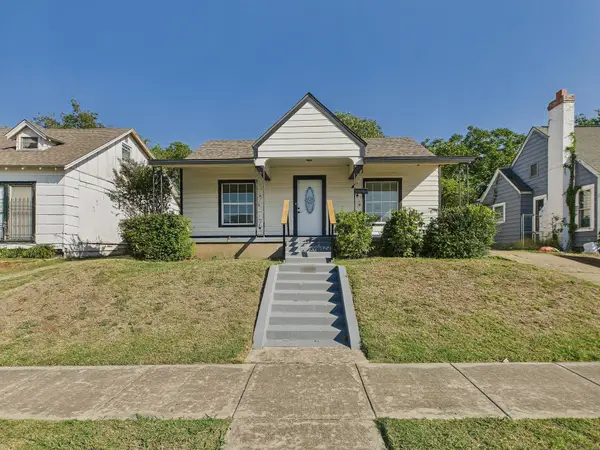 $180,000Active3 beds 1 baths1,166 sq. ft.
$180,000Active3 beds 1 baths1,166 sq. ft.1121 E Morningside Drive, Fort Worth, TX 76104
MLS# 21079022Listed by: KELLER WILLIAMS FRISCO STARS - New
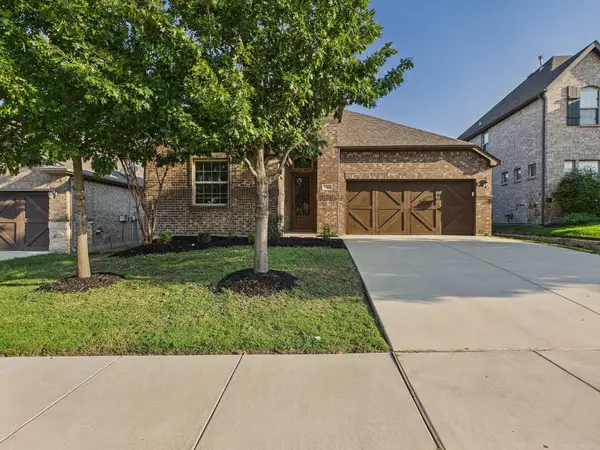 $328,000Active3 beds 2 baths1,906 sq. ft.
$328,000Active3 beds 2 baths1,906 sq. ft.5112 Stockwhip Drive, Fort Worth, TX 76036
MLS# 21079151Listed by: KELLER WILLIAMS FRISCO STARS - New
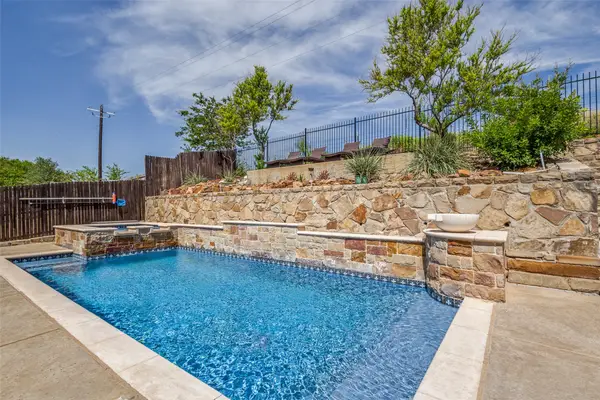 $630,000Active4 beds 4 baths3,271 sq. ft.
$630,000Active4 beds 4 baths3,271 sq. ft.15236 Mallard Creek Street, Fort Worth, TX 76262
MLS# 21082367Listed by: REAL BROKER, LLC - New
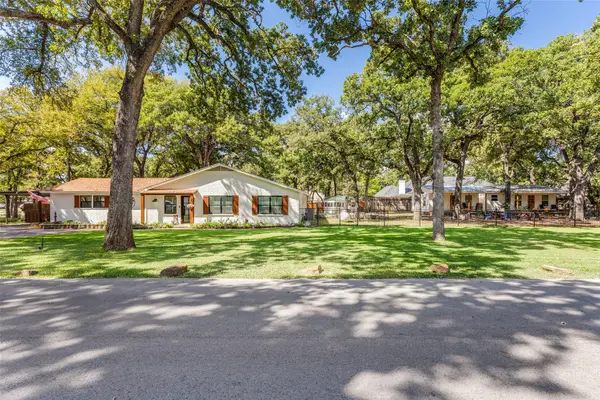 $750,000Active3 beds 2 baths2,523 sq. ft.
$750,000Active3 beds 2 baths2,523 sq. ft.11687 Randle Lane, Fort Worth, TX 76179
MLS# 21079536Listed by: CENTURY 21 MIKE BOWMAN, INC.
