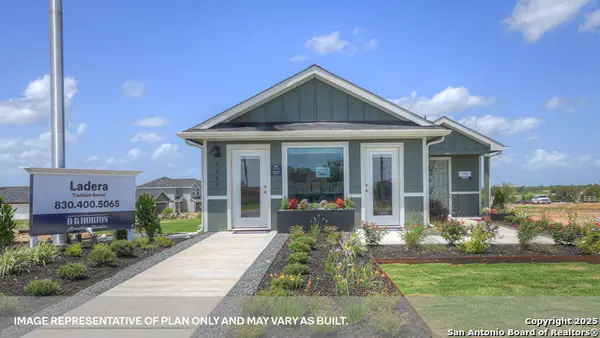6743 Silver Sage Drive, Fort Worth, TX 76137
Local realty services provided by:Better Homes and Gardens Real Estate The Bell Group
Listed by:dina morales817-881-3474
Office:ondemand realty
MLS#:20972532
Source:GDAR
Price summary
- Price:$259,000
- Price per sq. ft.:$212.3
About this home
*Welcome Home and step into the warmth and charm of this beautifully maintained 3-bedroom, 2-bathroom home in the heart of Fort Worth! Located in the highly sought-after Keller ISD, this property is perfect if your looking for comfort, functionality, and long-term value.
*Open Living + Vaulted Ceilings as you enter, you’re greeted by a generously-sized living room with vaulted ceilings, plush carpeting, and a cozy wood-burning fireplace—the ideal setting for hosting friends or relaxing at the end of the day. Large double sliding doors provide abundant natural light and direct access to the backyard, creating a seamless indoor-outdoor flow.
*Bright open kitchen features warm wood cabinetry, double ovens, and a breakfast bar that connects to the dining area, which boasts updated wood-look floors. Whether you're preparing meals or entertaining guests, this space offers both functionality and style.
*The primary bedroom includes a private ensuite bath and ample closet space, while two secondary bedrooms provide flexibility for family, guests, or a home office. A second full bath is conveniently located off the hallway.
*Outdoor Living at Its Best enjoy your mornings or evenings on the expansive covered deck patio, ideal for barbecues or relaxing under shade year-round. The private backyard is fully fenced and includes three outdoor storage units, giving you more than enough space for lawn equipment, holiday decor, and more.
*Attached with a two-car garage offers secure parking makes this home as practical as it is charming.
*Prime Location nestled in a friendly neighborhood, this home is minutes from local parks, shopping, and dining. With easy access to major highways and zoned to top-rated Keller ISD schools, you'll love the convenience and community feel of this location.
*Don’t miss this opportunity to own a well-cared-for home with great bones and endless potential. Schedule your showing today and imagine yourself at home!
Contact an agent
Home facts
- Year built:1987
- Listing ID #:20972532
- Added:93 day(s) ago
- Updated:September 25, 2025 at 07:11 AM
Rooms and interior
- Bedrooms:3
- Total bathrooms:2
- Full bathrooms:2
- Living area:1,220 sq. ft.
Heating and cooling
- Cooling:Ceiling Fans, Central Air, Electric
- Heating:Central, Electric, Fireplaces
Structure and exterior
- Roof:Composition
- Year built:1987
- Building area:1,220 sq. ft.
- Lot area:0.11 Acres
Schools
- High school:Fossilridg
- Middle school:Fossil Hill
- Elementary school:Parkview
Finances and disclosures
- Price:$259,000
- Price per sq. ft.:$212.3
- Tax amount:$5,129
New listings near 6743 Silver Sage Drive
- Open Sun, 1 to 3pmNew
 $1,175,000Active4 beds 3 baths3,073 sq. ft.
$1,175,000Active4 beds 3 baths3,073 sq. ft.109 E Bozeman Lane, Fort Worth, TX 76108
MLS# 21035985Listed by: LEAGUE REAL ESTATE - New
 $225,000Active2 beds 1 baths1,246 sq. ft.
$225,000Active2 beds 1 baths1,246 sq. ft.2800 Yucca Avenue, Fort Worth, TX 76111
MLS# 21067439Listed by: BRAY REAL ESTATE-FT WORTH - New
 $374,900Active5 beds 3 baths2,695 sq. ft.
$374,900Active5 beds 3 baths2,695 sq. ft.5012 Stadium Drive, Fort Worth, TX 76133
MLS# 21069418Listed by: CHISHOLM, REALTORS - New
 $439,900Active3 beds 2 baths2,022 sq. ft.
$439,900Active3 beds 2 baths2,022 sq. ft.4900 Dacy Lane, Fort Worth, TX 76116
MLS# 21069941Listed by: RELO RADAR - New
 $549,415Active4 beds 4 baths3,025 sq. ft.
$549,415Active4 beds 4 baths3,025 sq. ft.6048 Silverstein Street, Fort Worth, TX 76126
MLS# 21070089Listed by: AMERICAN LEGEND HOMES - New
 $675,615Active4 beds 3 baths2,971 sq. ft.
$675,615Active4 beds 3 baths2,971 sq. ft.7860 Switchwood Lane, Fort Worth, TX 76123
MLS# 21070147Listed by: DINA VERTERAMO - New
 $260,990Active4 beds 2 baths1,572 sq. ft.
$260,990Active4 beds 2 baths1,572 sq. ft.401 Wild Goose Dr, Luling, TX 78648
MLS# 1910506Listed by: D.R. HORTON, AMERICA'S BUILDER - New
 $254,900Active3 beds 2 baths1,286 sq. ft.
$254,900Active3 beds 2 baths1,286 sq. ft.6400 Twilight Circle, Fort Worth, TX 76179
MLS# 21069984Listed by: RELO RADAR - New
 $582,222Active4 beds 3 baths2,305 sq. ft.
$582,222Active4 beds 3 baths2,305 sq. ft.7848 Whisterwheel Way, Fort Worth, TX 76123
MLS# 21070010Listed by: DINA VERTERAMO - New
 $300,000Active3 beds 3 baths2,089 sq. ft.
$300,000Active3 beds 3 baths2,089 sq. ft.10872 Hawks Landing Road, Fort Worth, TX 76052
MLS# 21070017Listed by: RE/MAX DFW ASSOCIATES
