6758 Wilton Drive, Fort Worth, TX 76133
Local realty services provided by:Better Homes and Gardens Real Estate Senter, REALTORS(R)
Upcoming open houses
- Sun, Jan 1112:00 pm - 02:00 pm
Listed by: benny casas
Office: elite real estate texas
MLS#:21112059
Source:GDAR
Price summary
- Price:$325,000
- Price per sq. ft.:$178.18
About this home
Beautifully renovated home on a quarter-acre lot in the heart of Wedgwood! This property sits on a charming, tree-lined street and welcomes you with great curb appeal, highlighted by a Grooved Knotty Alder wood-grain front door with speakeasy window. Inside, you’ll find newly installed wood-look tile flooring throughout the entire home and a fully updated kitchen featuring new stainless-steel appliances, recessed lighting, subway tile backsplash, modern sink and faucet, and a stylish glass pantry door. The spacious living room offers a vaulted ceiling and a raised-hearth stone fireplace that doubles as extra seating. The home also includes a separate laundry room with additional storage, double-pane windows, and a fresh, on-trend interior paint palette. The generous primary bedroom features double walk-in closets and a separate vanity area. Both bathrooms have been tastefully updated, including a jetted tub. Additional upgrades include French doors, a whole-home in-duct air purifier, and a full HVAC system that was replaced in 2020. Enjoy outdoor living on the covered front and back patios. The swing-in driveway offers plenty of parking, and the landscaped front yard and large fenced backyard are complete with full sprinkler systems. This one truly shines—move-in ready with modern updates throughout!
Contact an agent
Home facts
- Year built:1974
- Listing ID #:21112059
- Added:902 day(s) ago
- Updated:January 09, 2026 at 10:54 PM
Rooms and interior
- Bedrooms:3
- Total bathrooms:2
- Full bathrooms:2
- Living area:1,824 sq. ft.
Heating and cooling
- Cooling:Central Air, Electric
- Heating:Central, Electric
Structure and exterior
- Roof:Composition
- Year built:1974
- Building area:1,824 sq. ft.
- Lot area:0.26 Acres
Schools
- High school:Southwest
- Middle school:Wedgwood
- Elementary school:Jt Stevens
Finances and disclosures
- Price:$325,000
- Price per sq. ft.:$178.18
- Tax amount:$7,405
New listings near 6758 Wilton Drive
- New
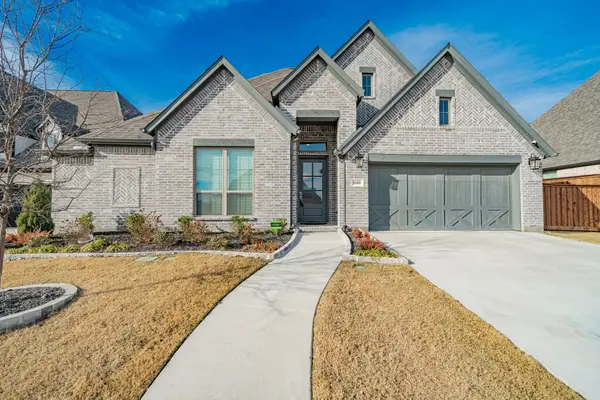 $675,000Active4 beds 4 baths2,916 sq. ft.
$675,000Active4 beds 4 baths2,916 sq. ft.10480 Gray Hills Drive, Fort Worth, TX 76126
MLS# 21147263Listed by: REGAL, REALTORS - New
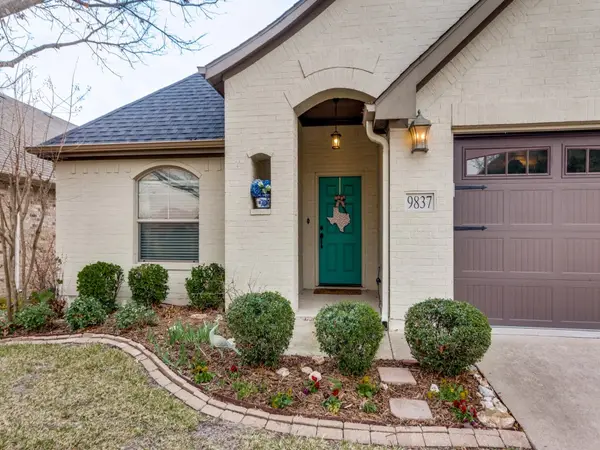 $399,000Active3 beds 2 baths2,151 sq. ft.
$399,000Active3 beds 2 baths2,151 sq. ft.9837 Brazoria Trail, Fort Worth, TX 76126
MLS# 21148146Listed by: DAVID CLEVELAND PROPERTIES LLC - New
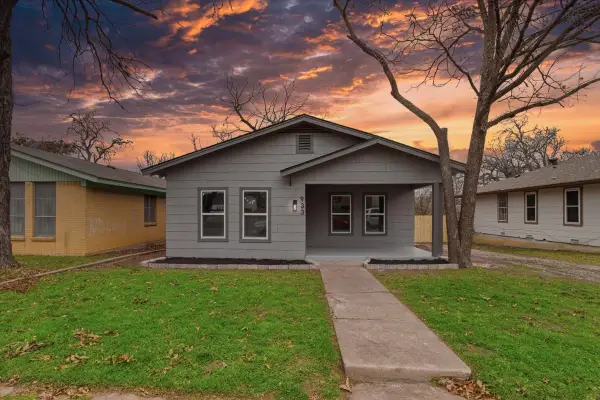 $239,995Active3 beds 2 baths1,275 sq. ft.
$239,995Active3 beds 2 baths1,275 sq. ft.933 E Ramsey Avenue, Fort Worth, TX 76104
MLS# 21148511Listed by: HOMECOIN.COM - New
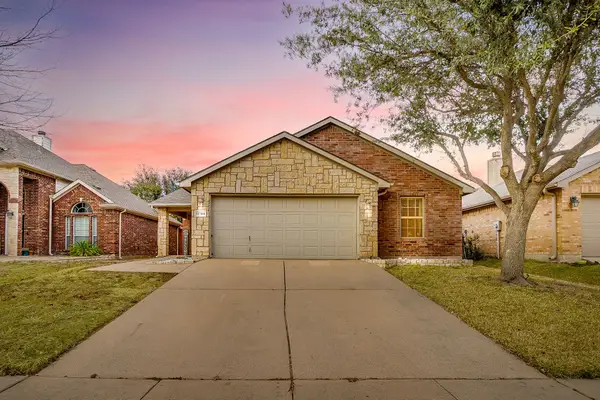 $370,000Active3 beds 2 baths1,999 sq. ft.
$370,000Active3 beds 2 baths1,999 sq. ft.11744 Kenny Drive, Fort Worth, TX 76244
MLS# 21149275Listed by: WILLIAMS TREW REAL ESTATE - New
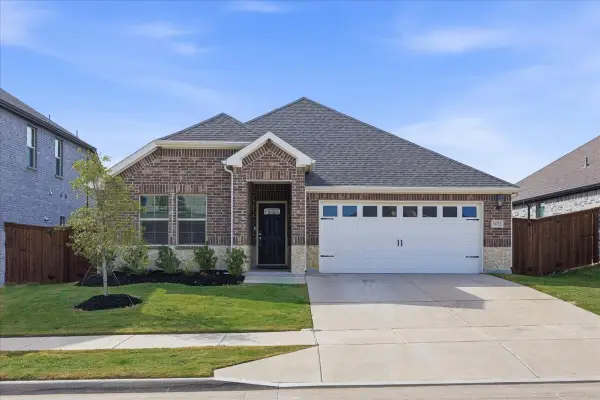 $425,000Active4 beds 3 baths2,119 sq. ft.
$425,000Active4 beds 3 baths2,119 sq. ft.5632 Santa Elena Court, Fort Worth, TX 76126
MLS# 21149665Listed by: WILLIAMS TREW REAL ESTATE - New
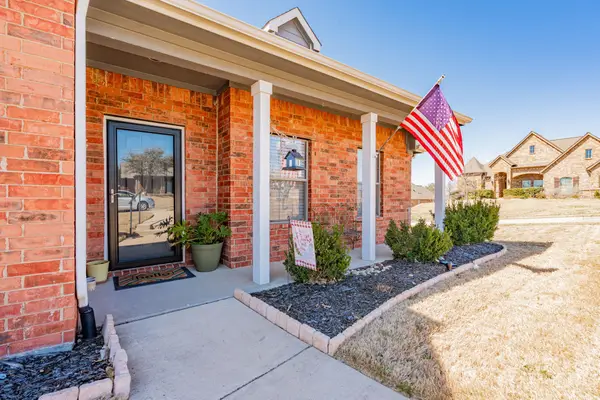 $425,000Active4 beds 2 baths2,304 sq. ft.
$425,000Active4 beds 2 baths2,304 sq. ft.10921 Owl Creek Drive, Fort Worth, TX 76179
MLS# 21149774Listed by: ELITE REAL ESTATE TEXAS - New
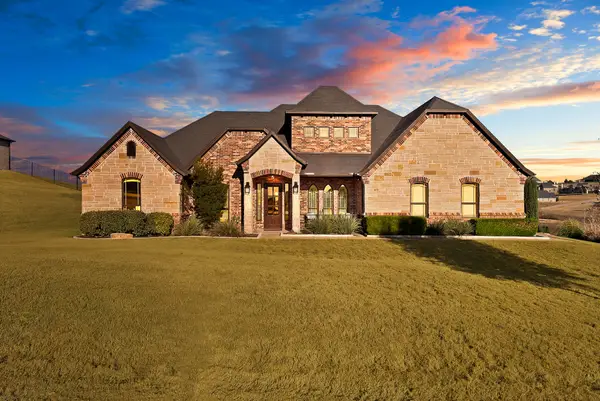 $888,000Active4 beds 3 baths3,348 sq. ft.
$888,000Active4 beds 3 baths3,348 sq. ft.12233 Bella Palazzo Drive, Fort Worth, TX 76126
MLS# 21149827Listed by: EXP REALTY, LLC - New
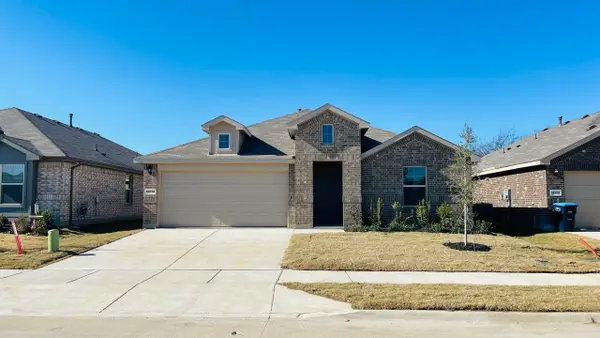 $344,990Active4 beds 2 baths1,875 sq. ft.
$344,990Active4 beds 2 baths1,875 sq. ft.10612 Sunrise Creek Drive, Fort Worth, TX 76036
MLS# 21147271Listed by: CENTURY 21 MIKE BOWMAN, INC. - New
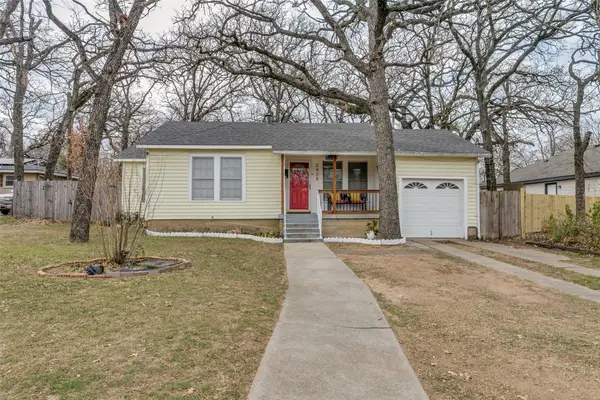 $195,000Active2 beds 1 baths1,151 sq. ft.
$195,000Active2 beds 1 baths1,151 sq. ft.2408 Forest Avenue, Fort Worth, TX 76112
MLS# 21147559Listed by: STANDARD REAL ESTATE - New
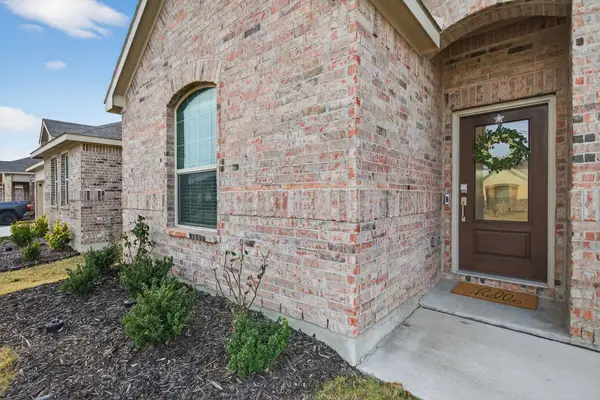 $315,000Active3 beds 2 baths1,601 sq. ft.
$315,000Active3 beds 2 baths1,601 sq. ft.14769 Mainstay Way, Fort Worth, TX 76052
MLS# 21149092Listed by: RE/MAX TRINITY
