6813 Falconer Way, Fort Worth, TX 76179
Local realty services provided by:Better Homes and Gardens Real Estate Lindsey Realty
Listed by: stefanie daugherty, josh mills817-774-9077
Office: relo radar
MLS#:21099439
Source:GDAR
Price summary
- Price:$329,000
- Price per sq. ft.:$162.63
- Monthly HOA dues:$12.08
About this home
MOTIVATED SELLER! Now offering 10,000 in seller paid concessions to help cover closing cost and or rate buy down! This beautifully updated gem where thoughtful upgrades meet timeless charm. Flooded with natural light, this meticulously maintained home boasts fresh interior paint and brand new luxury vinyl flooring throughout, setting a warm, inviting tone. At the heart of the home, the kitchen shines with stunning new quartz countertops, a farmhouse sink, and all new stainless steel appliances including a range, dishwasher, microwave, and garbage disposal. Sleek new faucets and fixtures elevate both function and style in this chef ready space. A charming brick archway leads to the spacious master retreat, complete with a luxurious ensuite featuring dual new sinks, modern faucets, a garden tub, a separate shower, and new shower heads for a spa-like experience. Modern lighting and fixtures flow seamlessly through each room, complementing versatile spaces like the dedicated home office, elegant formal dining room, and cozy breakfast nook. Step outside to enjoy the covered patio, ideal for morning coffee or evening gatherings. End your day by the backyard fire pit perfect for relaxing under the stars. With every detail updated, this home blends comfort, elegance, and effortless living.
Brand new features in the house include:
Luxury vinyl flooring throughout
New quartz countertops in the kitchen and bathrooms
Fresh interior paint
New sinks in the kitchen and bathrooms
New range, dishwasher, and microwave
New under sink garbage disposal
New faucets in the kitchen and all bathrooms
New shower heads in all bathrooms
Contact an agent
Home facts
- Year built:2009
- Listing ID #:21099439
- Added:187 day(s) ago
- Updated:January 29, 2026 at 12:55 PM
Rooms and interior
- Bedrooms:3
- Total bathrooms:2
- Full bathrooms:2
- Living area:2,023 sq. ft.
Heating and cooling
- Cooling:Central Air
- Heating:Central, Electric
Structure and exterior
- Roof:Composition
- Year built:2009
- Building area:2,023 sq. ft.
- Lot area:0.2 Acres
Schools
- High school:Boswell
- Middle school:Creekview
- Elementary school:Elkins
Finances and disclosures
- Price:$329,000
- Price per sq. ft.:$162.63
- Tax amount:$7,626
New listings near 6813 Falconer Way
- New
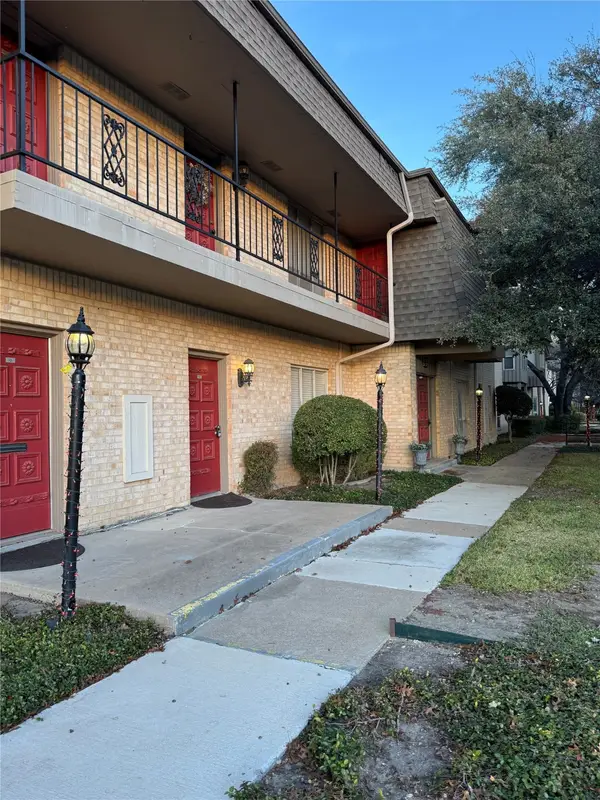 $184,500Active1 beds 1 baths875 sq. ft.
$184,500Active1 beds 1 baths875 sq. ft.4320 Bellaire Drive S #102W, Fort Worth, TX 76109
MLS# 21161755Listed by: WINSTON PROPERTIES, LLC - New
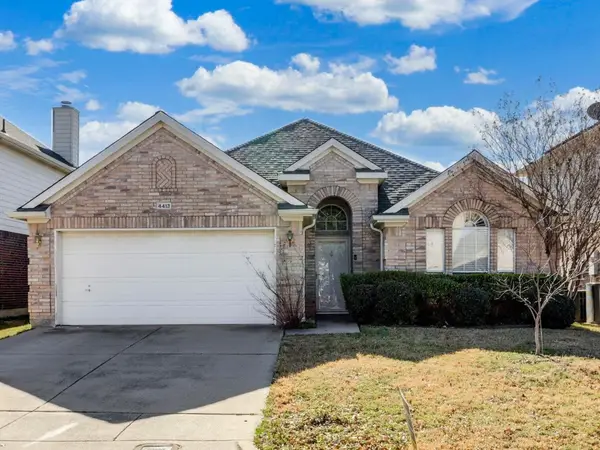 $315,000Active3 beds 2 baths1,785 sq. ft.
$315,000Active3 beds 2 baths1,785 sq. ft.4413 Lodestone Lane, Fort Worth, TX 76123
MLS# 21163862Listed by: EXP REALTY, LLC - New
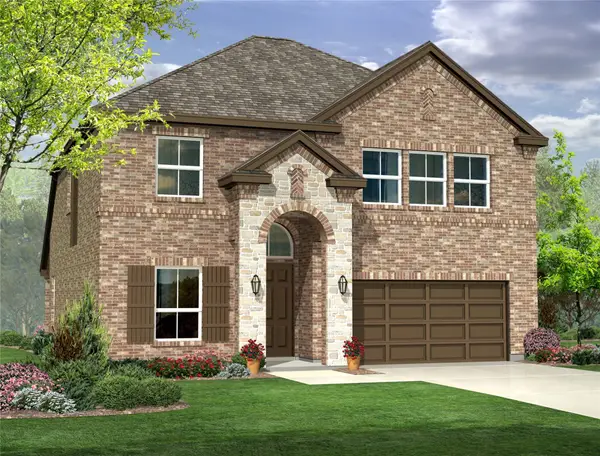 $431,970Active5 beds 4 baths2,936 sq. ft.
$431,970Active5 beds 4 baths2,936 sq. ft.716 Bushman Drive, Fort Worth, TX 76008
MLS# 21165181Listed by: CENTURY 21 MIKE BOWMAN, INC. - New
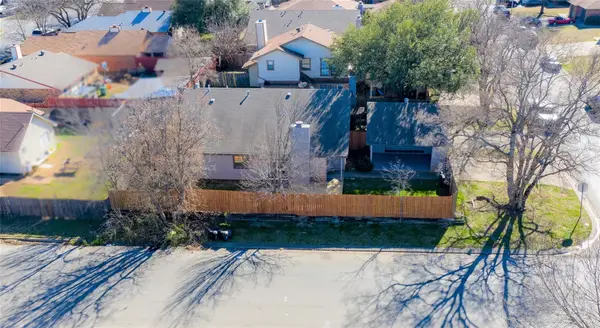 $299,900Active6 beds 4 baths2,314 sq. ft.
$299,900Active6 beds 4 baths2,314 sq. ft.6701 S Creek Drive, Fort Worth, TX 76133
MLS# 21165422Listed by: 5TH STREAM REALTY - New
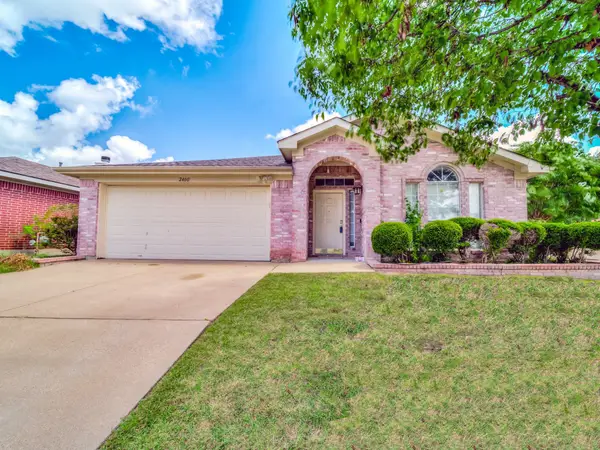 $299,900Active4 beds 2 baths2,164 sq. ft.
$299,900Active4 beds 2 baths2,164 sq. ft.2400 Nogales Drive, Fort Worth, TX 76108
MLS# 21165446Listed by: 5TH STREAM REALTY - New
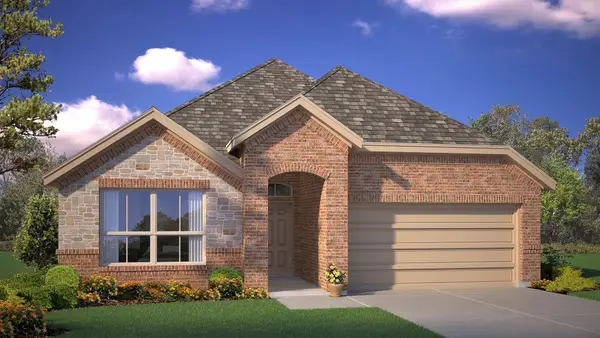 $375,525Active4 beds 3 baths2,035 sq. ft.
$375,525Active4 beds 3 baths2,035 sq. ft.724 Bushman Drive, Fort Worth, TX 76008
MLS# 21164944Listed by: CENTURY 21 MIKE BOWMAN, INC. - New
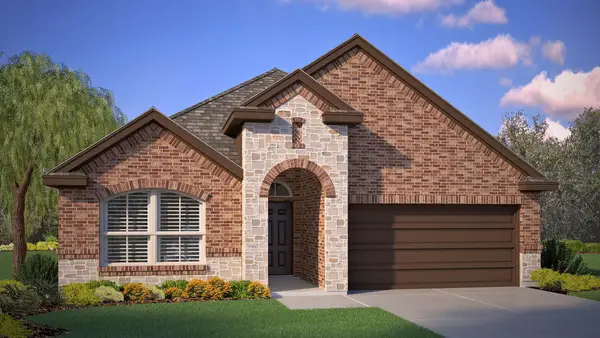 $377,185Active4 beds 3 baths2,035 sq. ft.
$377,185Active4 beds 3 baths2,035 sq. ft.712 Bushman Drive, Fort Worth, TX 76008
MLS# 21164945Listed by: CENTURY 21 MIKE BOWMAN, INC. - New
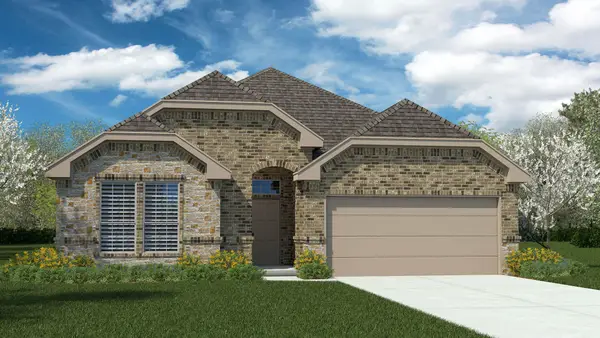 $385,680Active4 beds 2 baths2,135 sq. ft.
$385,680Active4 beds 2 baths2,135 sq. ft.721 Bushman Drive, Fort Worth, TX 76008
MLS# 21164984Listed by: CENTURY 21 MIKE BOWMAN, INC. - New
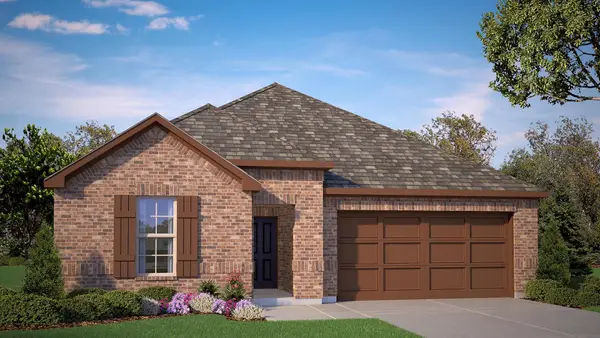 $373,500Active5 beds 3 baths2,120 sq. ft.
$373,500Active5 beds 3 baths2,120 sq. ft.720 Bushman Drive, Fort Worth, TX 76008
MLS# 21165168Listed by: CENTURY 21 MIKE BOWMAN, INC. - New
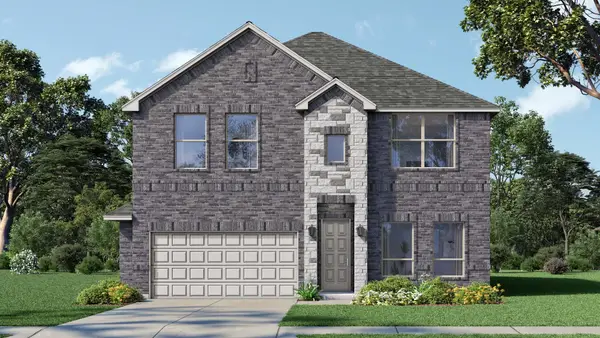 $429,495Active4 beds 4 baths2,984 sq. ft.
$429,495Active4 beds 4 baths2,984 sq. ft.728 Bushman Drive, Fort Worth, TX 76008
MLS# 21164892Listed by: CENTURY 21 MIKE BOWMAN, INC.
