6813 Savannah Lane, Fort Worth, TX 76132
Local realty services provided by:Better Homes and Gardens Real Estate The Bell Group
Listed by:shannon mulroy817-806-4100
Office:bhhs premier properties
MLS#:21084575
Source:GDAR
Price summary
- Price:$979,000
- Price per sq. ft.:$207.37
- Monthly HOA dues:$4.17
About this home
Welcome home! Pride in ownership abounds at 6813 Savannah Lane. Nestled amongst the mature trees in sought-after Bellaire Park North. This 5 bedroom, 3.1 bathroom home offers multiple flex spaces throughout to accommodate all of your needs, including 2 large storage rooms. Surrounded by beautiful landscaping and a sparkling play pool makes this backyard oasis perfect for entertaining, which includes smart irrigation & lighting systems in the front and back.Evenings are breathtaking with a luminous backyard and shimmering pool fountains. Each spacious bedroom offers an ensuite bathroom and walk-in closets. Upstairs provides a game room to host guests and an library or office if working from home. The oversized 3 car garage has EV charging station and epoxy floor. Upgrades to this home's keys systems enhances value and functionality. All of this located within just minutes to Waterside and Clearfork entertainment areas and walking distance to Oakmont Park, a 125+ acre park with hiking & biking trails and playgrounds that connect to the Trinity Trails. You will feel welcomed in this engaged community that hosts year-round neighborhood events.
Contact an agent
Home facts
- Year built:1992
- Listing ID #:21084575
- Added:1 day(s) ago
- Updated:October 12, 2025 at 06:41 PM
Rooms and interior
- Bedrooms:5
- Total bathrooms:4
- Full bathrooms:3
- Half bathrooms:1
- Living area:4,721 sq. ft.
Heating and cooling
- Cooling:Ceiling Fans, Central Air, Electric
- Heating:Central, Fireplaces, Natural Gas, Zoned
Structure and exterior
- Roof:Composition
- Year built:1992
- Building area:4,721 sq. ft.
- Lot area:0.26 Acres
Schools
- High school:Arlngtnhts
- Middle school:Monnig
- Elementary school:Ridgleahil
Finances and disclosures
- Price:$979,000
- Price per sq. ft.:$207.37
- Tax amount:$15,172
New listings near 6813 Savannah Lane
- New
 $330,000Active3 beds 2 baths2,131 sq. ft.
$330,000Active3 beds 2 baths2,131 sq. ft.5229 Rutland Avenue, Fort Worth, TX 76133
MLS# 21084617Listed by: TX LIFE REALTY - New
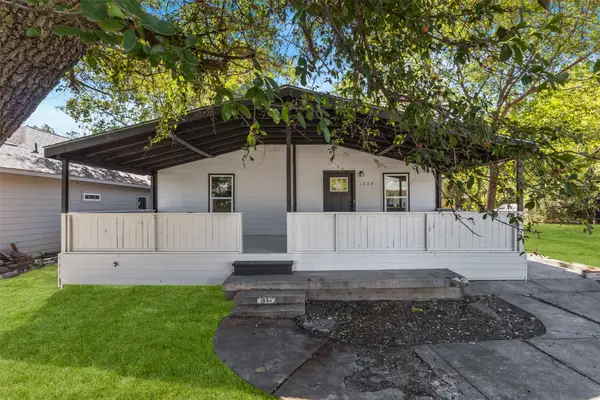 $230,000Active4 beds 2 baths1,536 sq. ft.
$230,000Active4 beds 2 baths1,536 sq. ft.1320 E Morphy Street, Fort Worth, TX 76104
MLS# 21039840Listed by: ONEPLUS REALTY GROUP, LLC - New
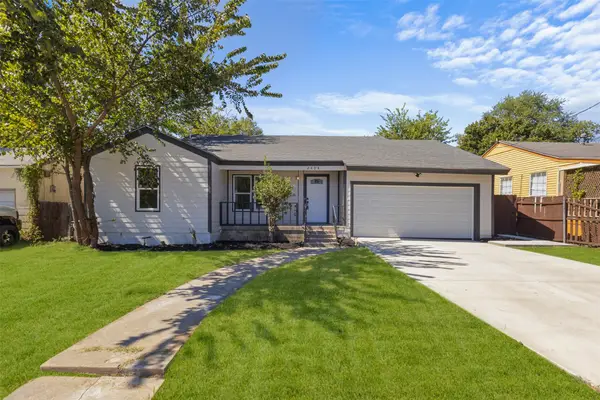 $290,000Active4 beds 2 baths1,874 sq. ft.
$290,000Active4 beds 2 baths1,874 sq. ft.2404 Wilson Road, Fort Worth, TX 76112
MLS# 21049897Listed by: ONEPLUS REALTY GROUP, LLC - New
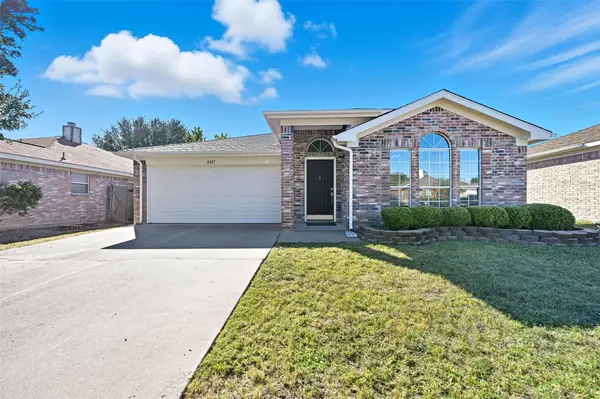 $299,000Active3 beds 2 baths1,576 sq. ft.
$299,000Active3 beds 2 baths1,576 sq. ft.8057 Summer Sun Drive, Fort Worth, TX 76137
MLS# 21077307Listed by: SPENCE REAL ESTATE GROUP LLC - New
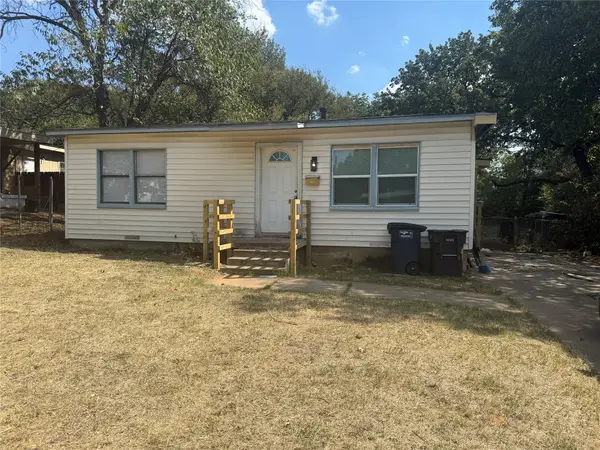 $150,000Active2 beds 1 baths720 sq. ft.
$150,000Active2 beds 1 baths720 sq. ft.5724 Truman, Fort Worth, TX 76112
MLS# 21084010Listed by: LPT REALTY - New
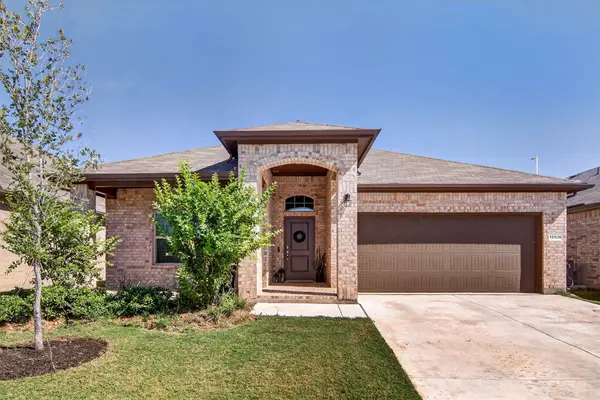 $400,000Active4 beds 2 baths1,848 sq. ft.
$400,000Active4 beds 2 baths1,848 sq. ft.15536 Halstead Lane, Fort Worth, TX 76052
MLS# 21084158Listed by: PEAK REALTY AND ASSOCIATES LLC - Open Sun, 1 to 3pmNew
 $525,000Active4 beds 3 baths2,793 sq. ft.
$525,000Active4 beds 3 baths2,793 sq. ft.3325 Count Drive, Fort Worth, TX 76244
MLS# 21082427Listed by: TENPENNY REALTY - New
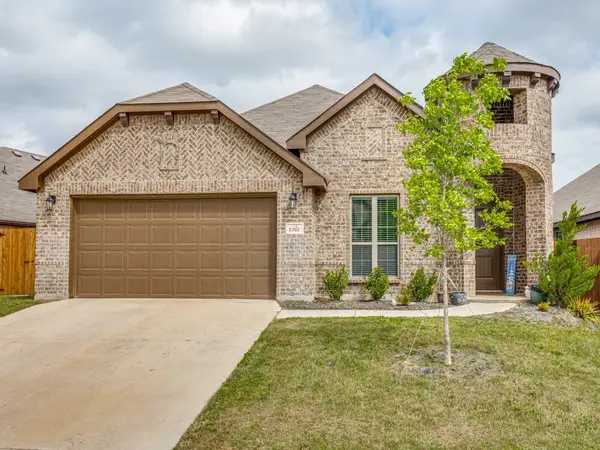 $337,000Active4 beds 2 baths2,216 sq. ft.
$337,000Active4 beds 2 baths2,216 sq. ft.1361 Royal Meadows Trail, Fort Worth, TX 76140
MLS# 21083465Listed by: TDREALTY - New
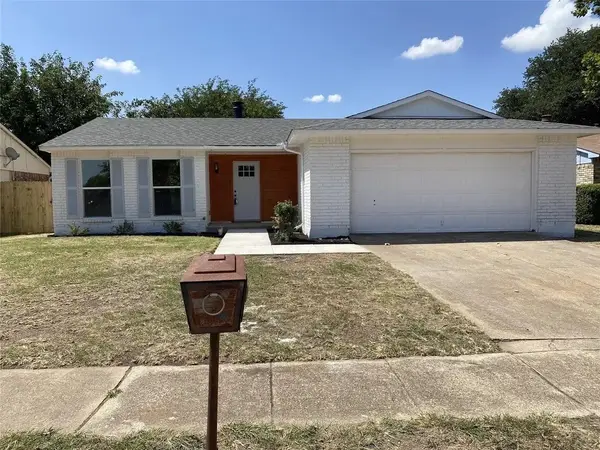 $285,000Active3 beds 2 baths1,647 sq. ft.
$285,000Active3 beds 2 baths1,647 sq. ft.4108 Bristlecone Lane, Fort Worth, TX 76137
MLS# 21084663Listed by: SURREALTY RESIDENTIAL
