6821 Turtle Stream Drive, Fort Worth, TX 76179
Local realty services provided by:Better Homes and Gardens Real Estate Lindsey Realty
Listed by: natalie miller817-870-1600
Office: re/max trinity
MLS#:20873699
Source:GDAR
Price summary
- Price:$289,899
- Price per sq. ft.:$172.25
- Monthly HOA dues:$15
About this home
$5000 BUYER CREDIT TOWARD CLOSING COSTS* with acceptable offer. Single-story home has a smart layout for flexible living with 4 bedrooms and 2 bathrooms. Cozy front porch greets guests and through the front door leads to an open concept living area that is ideal for daily activities and entertaining with a modern kitchen, dining room, and family room, all side by side. Entry way is wide and has a nice nook for decor or creating your own storage for work & school gear. Three bedrooms share a hall bathroom at the front of the home, while the owner’s suite is tucked into the back with a private bathroom and large walk-in closet. The kitchen has elegant dark wood cabinets, black appliances and white quartz countertops with stainless steel sink. There is also a pantry in the kitchen for extra storage. Durable and decorative medium brown wood-look Luxury vinyl plank flooring throughout home. Spacious laundry area in the hallway, has large doors to open while using or keep the area hidden. Upgraded, decorative lighting makes this home more modern, and the backyard has a privacy wood fence overlooking a green area providing distance from neighbors for extra relaxation in the backyard. ADT system to remain with home. **BONUS** Included with purchase is a One year Home Warranty with America's Preferred Home Warranty, Inc. - Choose your own licensed contractor with this warranty company. Buyer walked during Option Period due to personal concerns, not because of property. Inspection reports are available.
Contact an agent
Home facts
- Year built:2020
- Listing ID #:20873699
- Added:258 day(s) ago
- Updated:December 13, 2025 at 12:31 PM
Rooms and interior
- Bedrooms:4
- Total bathrooms:2
- Full bathrooms:2
- Living area:1,683 sq. ft.
Heating and cooling
- Cooling:Central Air, Electric
- Heating:Central, Electric
Structure and exterior
- Roof:Composition
- Year built:2020
- Building area:1,683 sq. ft.
- Lot area:0.11 Acres
Schools
- High school:Boswell
- Middle school:Creekview
- Elementary school:Elkins
Finances and disclosures
- Price:$289,899
- Price per sq. ft.:$172.25
- Tax amount:$6,623
New listings near 6821 Turtle Stream Drive
- New
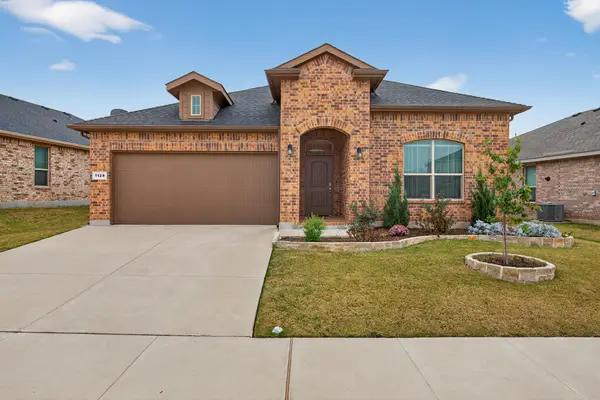 $383,900Active4 beds 2 baths2,050 sq. ft.
$383,900Active4 beds 2 baths2,050 sq. ft.1128 Twin Brooks Lane, Fort Worth, TX 76177
MLS# 21128937Listed by: READY REAL ESTATE LLC - New
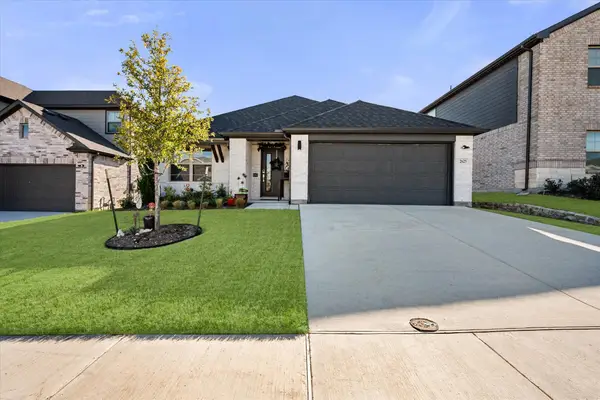 $405,000Active4 beds 3 baths2,143 sq. ft.
$405,000Active4 beds 3 baths2,143 sq. ft.2625 Oneida Lane, Fort Worth, TX 76179
MLS# 21132133Listed by: ANDRA BEATTY REAL ESTATE - New
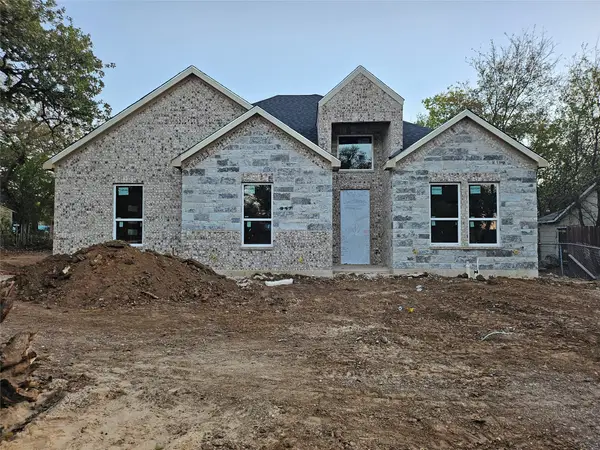 $415,000Active4 beds 3 baths2,109 sq. ft.
$415,000Active4 beds 3 baths2,109 sq. ft.3216 Collin Street, Fort Worth, TX 76119
MLS# 21111501Listed by: DELEON & ASSOCIATES REALTY LLC - Open Sun, 1 to 3pmNew
 $764,000Active3 beds 3 baths1,934 sq. ft.
$764,000Active3 beds 3 baths1,934 sq. ft.3532 W Biddison Street, Fort Worth, TX 76109
MLS# 21130714Listed by: COMPASS RE TEXAS, LLC - New
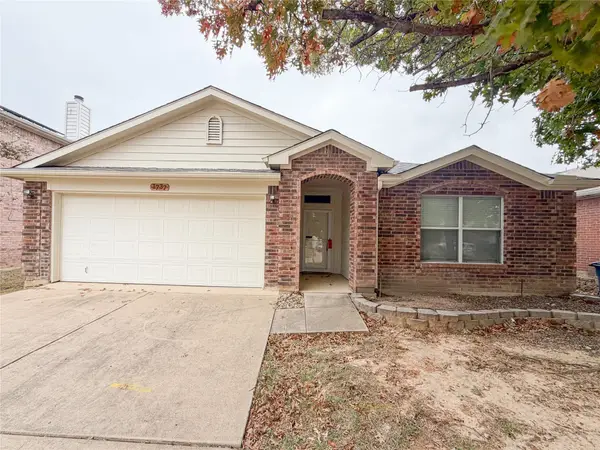 $285,000Active3 beds 2 baths1,756 sq. ft.
$285,000Active3 beds 2 baths1,756 sq. ft.1737 White Feather Lane, Fort Worth, TX 76131
MLS# 21132232Listed by: FATHOM REALTY, LLC - New
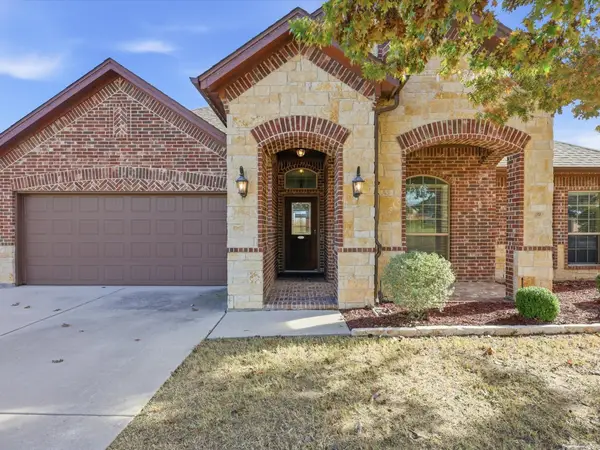 $399,000Active4 beds 2 baths2,098 sq. ft.
$399,000Active4 beds 2 baths2,098 sq. ft.8916 Stone Top Drive, Fort Worth, TX 76179
MLS# 21130087Listed by: KELLER WILLIAMS FORT WORTH - New
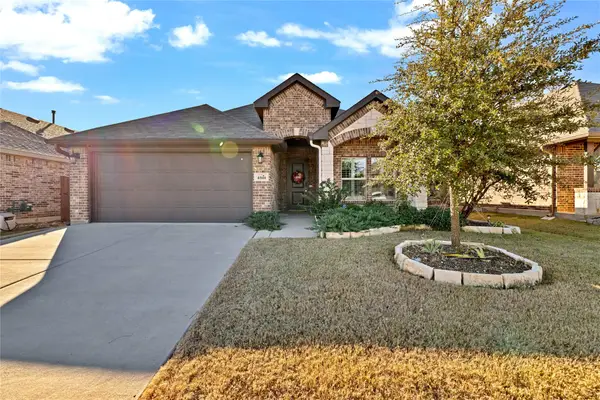 $335,000Active3 beds 2 baths1,764 sq. ft.
$335,000Active3 beds 2 baths1,764 sq. ft.4501 Ridgehurst Lane, Fort Worth, TX 76036
MLS# 21131580Listed by: MONUMENT REALTY - New
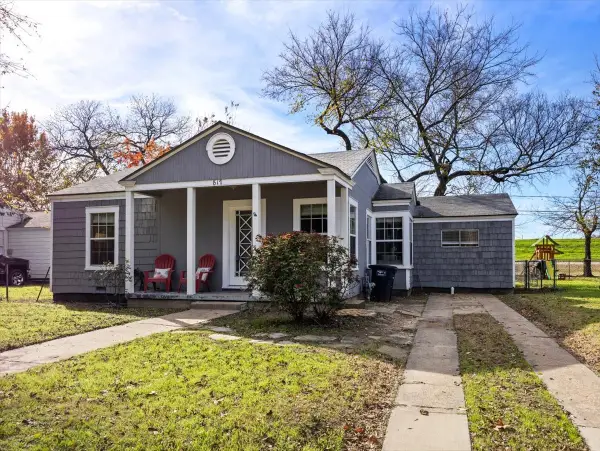 $425,000Active2 beds 2 baths1,323 sq. ft.
$425,000Active2 beds 2 baths1,323 sq. ft.817 Edgefield Road, Fort Worth, TX 76107
MLS# 21132200Listed by: BRIGGS FREEMAN SOTHEBY'S INT'L - New
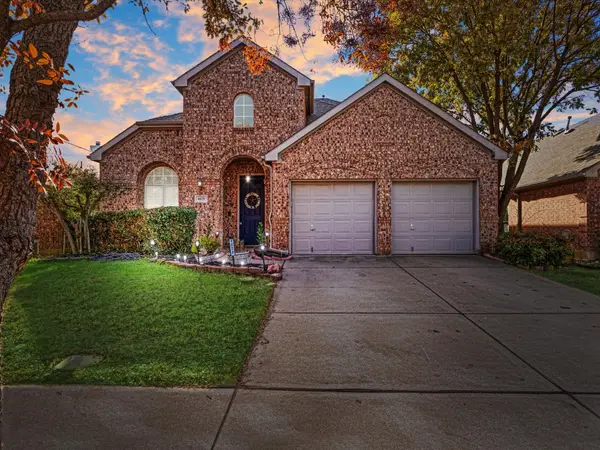 $360,000Active4 beds 3 baths2,609 sq. ft.
$360,000Active4 beds 3 baths2,609 sq. ft.4629 Marguerite Lane, Fort Worth, TX 76123
MLS# 21116775Listed by: FLORAVISTA REALTY, LLC - New
 $320,000Active3 beds 2 baths1,336 sq. ft.
$320,000Active3 beds 2 baths1,336 sq. ft.5501 Durham Avenue, Fort Worth, TX 76114
MLS# 21128952Listed by: BRIGGS FREEMAN SOTHEBY'S INT'L
