6824 Katie Corral Drive, Fort Worth, TX 76126
Local realty services provided by:Better Homes and Gardens Real Estate The Bell Group
Listed by: ryan enos469-682-8757
Office: compass re texas, llc.
MLS#:21075117
Source:GDAR
Price summary
- Price:$789,900
- Price per sq. ft.:$196.05
- Monthly HOA dues:$20.83
About this home
Welcome to 6824 Katie Corral Drive, where timeless craftsmanship meets refined Texas living. This 4,029 sq ft, 5-bedroom, 3.5-bath custom home in Southwest Fort Worth rests on an expansive 1.2-acre lot and blends Hill Country–inspired design with modern elegance. Every detail—from hand-finished woodwork to the open layout—balances warmth, luxury, and livability.
A grand open-concept plan welcomes you with hardwood floors, exposed beams, and a stone fireplace, framed by windows that fill the home with natural light and views of the backyard. The gourmet kitchen features an oversized island, stainless steel appliances, custom cabinetry, and granite countertops—ideal for entertaining or daily living. The formal dining room and private office with French doors enable gatherings and productivity.
The primary suite is a serene retreat with dual vanities, soaking tub, walk-in shower with dual heads, and a large closet. Three additional bedrooms sit on the main level, while upstairs a guest suite and versatile media or playroom create the perfect haven for family or guests.
Outdoors, enjoy your private oasis with a pool, spa, outdoor kitchen, covered patio, and fire pit overlooking rolling green views that back to a sprawling private ranch, offering rare open scenery.
Recent upgrades reflect a commitment to quality and include hand-scraped hardwood floors, new tile in all baths and laundry, fresh paint, new carpet, HVAC, water heater, well pump, water tank, and a full-property sprinkler system—ensuring modern comfort inside and out.
Minutes from Chisholm Trail Parkway and the conveniences of Fort Worth, this home offers the perfect combination of space, privacy, and elegance.
Contact an agent
Home facts
- Year built:2013
- Listing ID #:21075117
- Added:44 day(s) ago
- Updated:November 21, 2025 at 10:54 PM
Rooms and interior
- Bedrooms:5
- Total bathrooms:4
- Full bathrooms:3
- Half bathrooms:1
- Living area:4,029 sq. ft.
Heating and cooling
- Cooling:Ceiling Fans, Central Air, Electric
- Heating:Central, Electric
Structure and exterior
- Roof:Composition
- Year built:2013
- Building area:4,029 sq. ft.
- Lot area:1.2 Acres
Schools
- High school:Godley
- Middle school:Godley
- Elementary school:Godley
Utilities
- Water:Well
Finances and disclosures
- Price:$789,900
- Price per sq. ft.:$196.05
- Tax amount:$13,834
New listings near 6824 Katie Corral Drive
- New
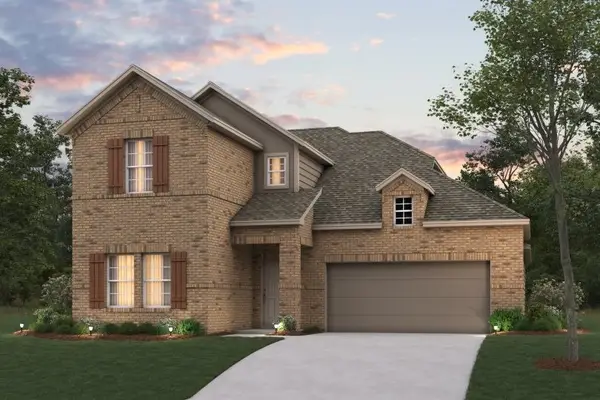 $484,134Active4 beds 3 baths2,680 sq. ft.
$484,134Active4 beds 3 baths2,680 sq. ft.1744 Foliage Drive, Fort Worth, TX 76131
MLS# 21110203Listed by: ESCAPE REALTY - New
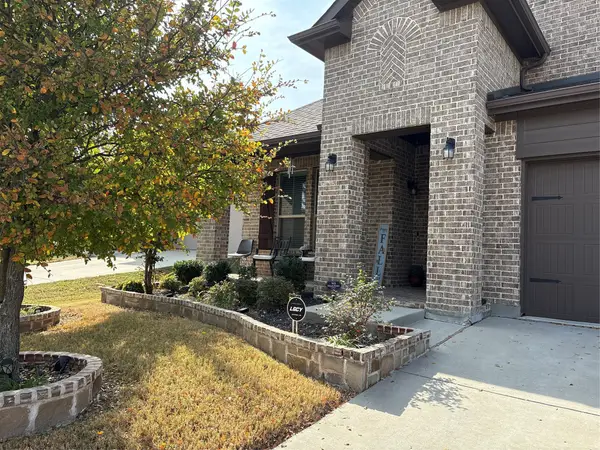 $450,000Active4 beds 3 baths2,522 sq. ft.
$450,000Active4 beds 3 baths2,522 sq. ft.4008 Esker Drive, Fort Worth, TX 76137
MLS# 21115963Listed by: NB ELITE REALTY - New
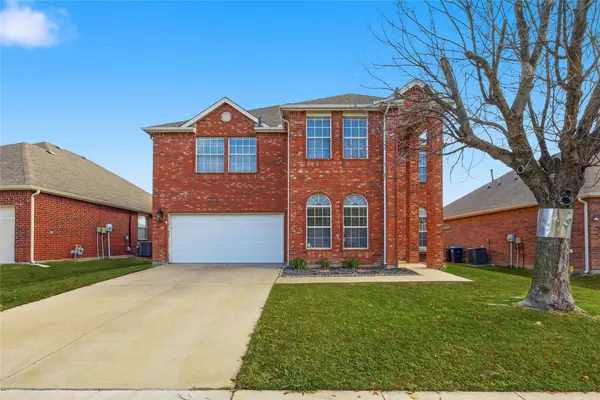 $425,000Active4 beds 3 baths3,087 sq. ft.
$425,000Active4 beds 3 baths3,087 sq. ft.9100 Belvedere Drive, Fort Worth, TX 76244
MLS# 21118470Listed by: JONES-PAPADOPOULOS & CO - New
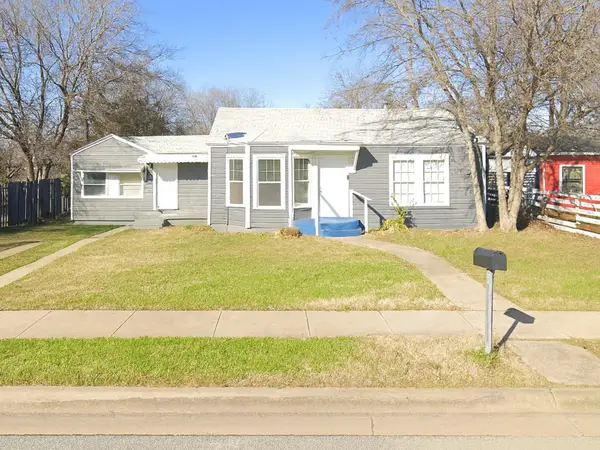 $145,000Active4 beds 2 baths1,334 sq. ft.
$145,000Active4 beds 2 baths1,334 sq. ft.3705 S Littlejohn Avenue, Fort Worth, TX 76105
MLS# 21118649Listed by: REALTY RIGHT - New
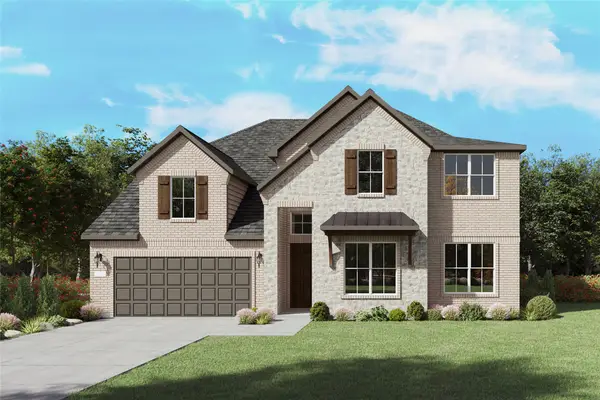 $692,300Active5 beds 5 baths3,560 sq. ft.
$692,300Active5 beds 5 baths3,560 sq. ft.1849 Walpole Way, Fort Worth, TX 76052
MLS# 21117661Listed by: WILLIAM ROBERDS - New
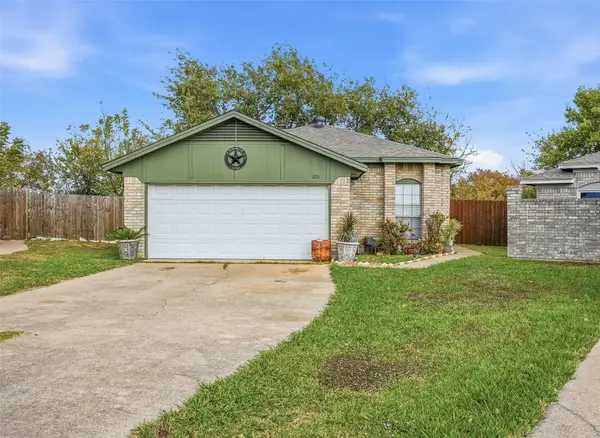 $225,000Active2 beds 2 baths1,145 sq. ft.
$225,000Active2 beds 2 baths1,145 sq. ft.201 Lone Pine Court, Fort Worth, TX 76108
MLS# 21118369Listed by: ONDEMAND REALTY - New
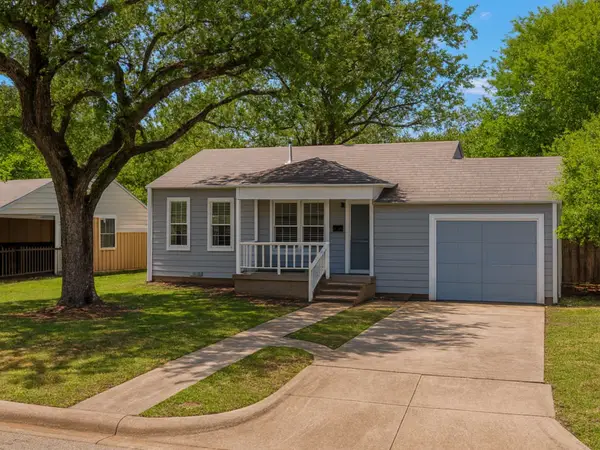 $119,000Active3 beds 2 baths1,041 sq. ft.
$119,000Active3 beds 2 baths1,041 sq. ft.4824 Tallman Street, Fort Worth, TX 76119
MLS# 21118558Listed by: REALTY RIGHT - New
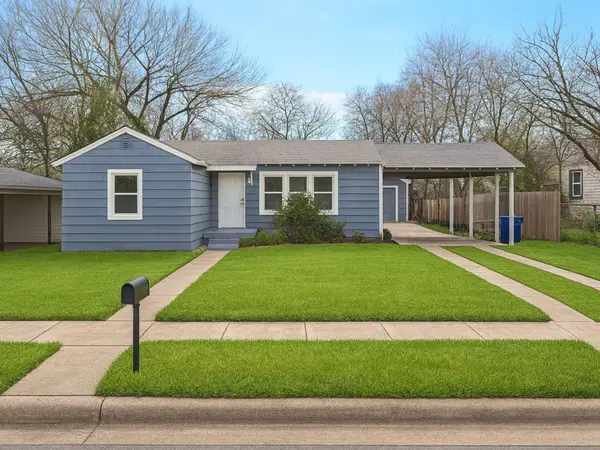 $119,000Active3 beds 2 baths858 sq. ft.
$119,000Active3 beds 2 baths858 sq. ft.4224 Ramey Avenue, Fort Worth, TX 76105
MLS# 21118570Listed by: REALTY RIGHT - New
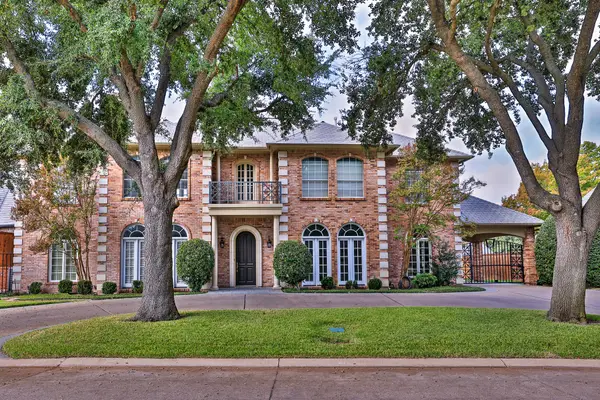 $1,495,000Active4 beds 5 baths5,213 sq. ft.
$1,495,000Active4 beds 5 baths5,213 sq. ft.6208 Troon Road, Fort Worth, TX 76132
MLS# 21113317Listed by: MOORE REAL ESTATE - Open Sat, 11am to 1pmNew
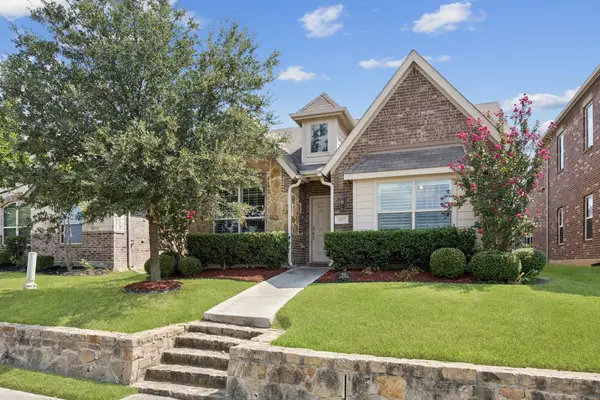 $269,000Active3 beds 2 baths1,566 sq. ft.
$269,000Active3 beds 2 baths1,566 sq. ft.5857 Burgundy Rose Drive, Fort Worth, TX 76123
MLS# 21118354Listed by: REDFIN CORPORATION
