6901 Black Wing Drive, Fort Worth, TX 76137
Local realty services provided by:Better Homes and Gardens Real Estate The Bell Group
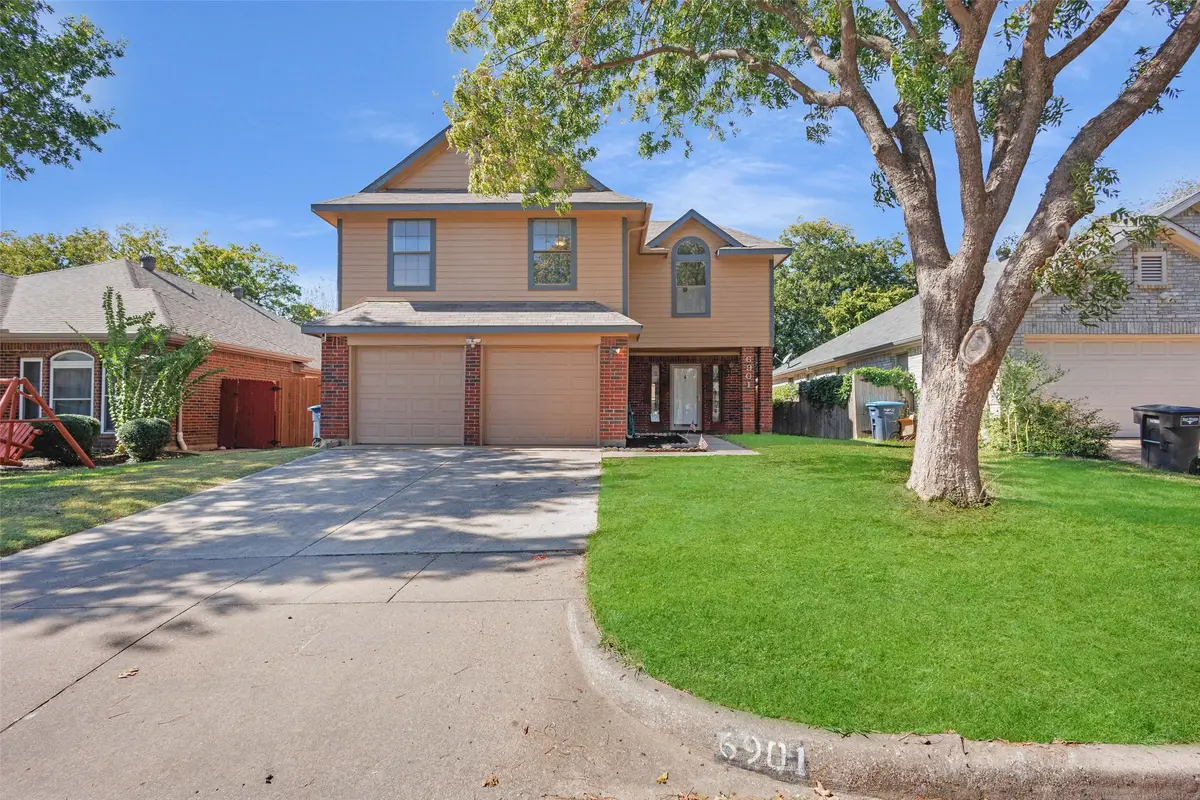
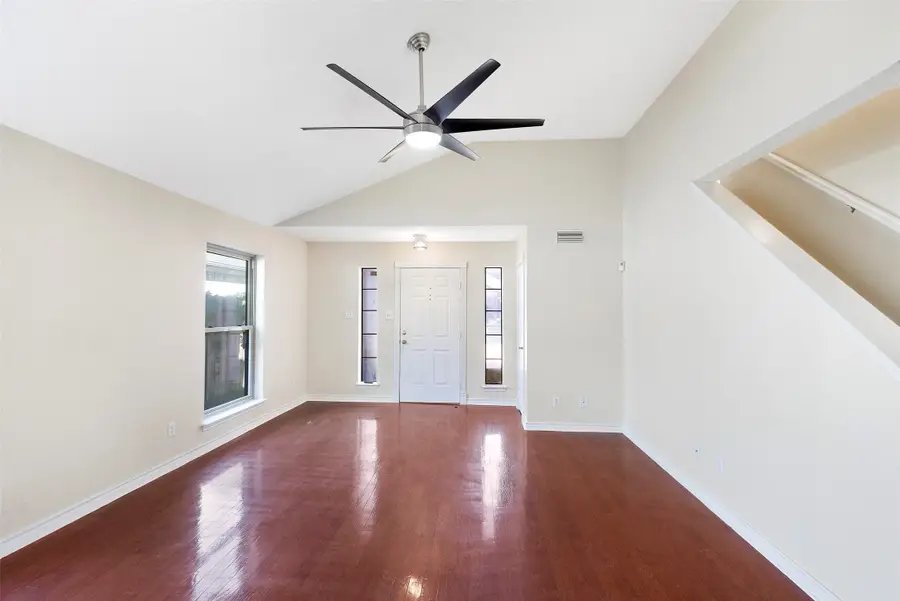
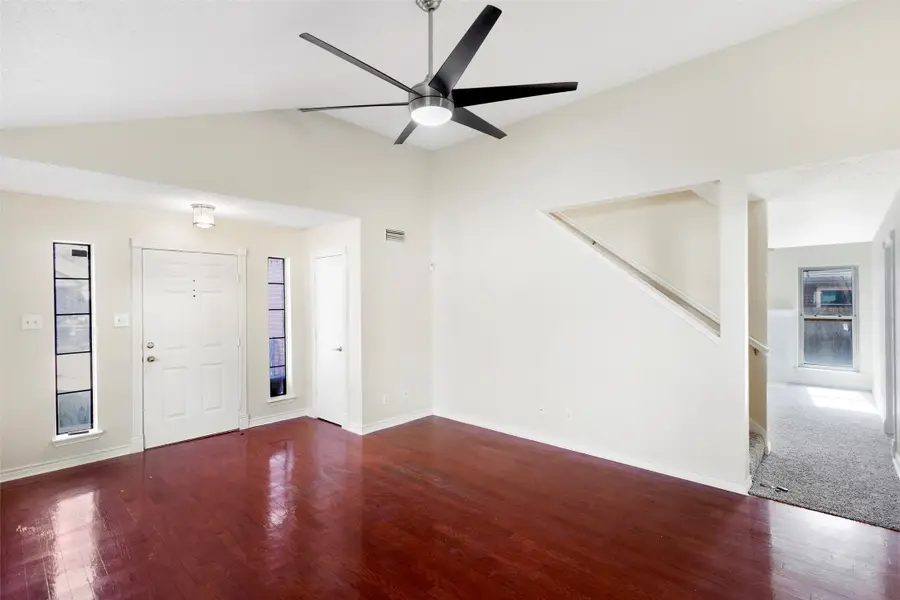
Listed by:tearsha freeman
Office:50/50 realty llc.
MLS#:20782817
Source:GDAR
Price summary
- Price:$335,500
- Price per sq. ft.:$149.38
About this home
10K towards closing cost or price reduction!!! Hurry and more in for a new school year in Keller Isd**4 Large Bedrooms all upstairs'** Freshly painted inside and out, with new carpet, granite, fixtures, new roof in 2022, and so much more. This home is move-in ready. The generous layout offers plenty of space for family and gatherings, large rooms and an open-concept flow. A front formal living area greets you, leading into a spacious dining room that could easily be an office. The bright kitchen boasts elegant white cabinetry and opens into a large family room with a cozy with cozy fireplace with updated tile surround.Family room also has a bar with sink that could also be a great coffee area too.All bedrooms upstairs. Each bedroom has lots of room to grow in, including a master suite complete with a soaking tub, dual sinks, new enlarged shower and another fireplace with new surround. Backyard has insulated storage and wired for electricity, perfect for She-shed or Man Cave. This home is ready to welcome its new family! Not to mention great longtime neighbors
Contact an agent
Home facts
- Year built:1989
- Listing Id #:20782817
- Added:253 day(s) ago
- Updated:August 20, 2025 at 11:56 AM
Rooms and interior
- Bedrooms:4
- Total bathrooms:3
- Full bathrooms:2
- Half bathrooms:1
- Living area:2,246 sq. ft.
Structure and exterior
- Year built:1989
- Building area:2,246 sq. ft.
- Lot area:0.11 Acres
Schools
- High school:Fossilridg
- Middle school:Hillwood
- Elementary school:Bluebonnet
Finances and disclosures
- Price:$335,500
- Price per sq. ft.:$149.38
- Tax amount:$8,224
New listings near 6901 Black Wing Drive
- Open Sun, 11am to 5pmNew
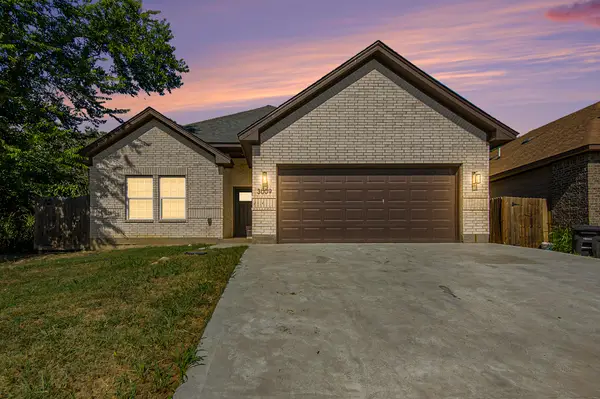 $307,000Active3 beds 2 baths1,541 sq. ft.
$307,000Active3 beds 2 baths1,541 sq. ft.3009 Columbus Avenue, Fort Worth, TX 76106
MLS# 21008308Listed by: ORCHARD BROKERAGE, LLC - Open Sat, 1 to 3pmNew
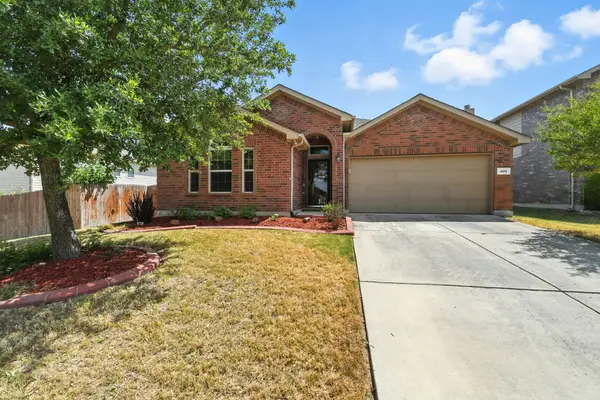 $307,500Active3 beds 2 baths1,307 sq. ft.
$307,500Active3 beds 2 baths1,307 sq. ft.409 Copper Ridge Road, Fort Worth, TX 76052
MLS# 21031262Listed by: TEAM FREEDOM REAL ESTATE - New
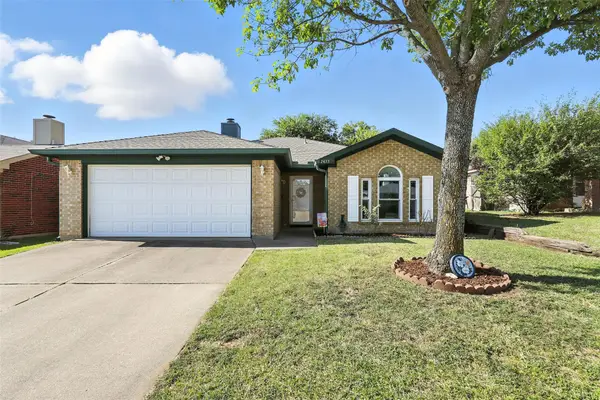 $215,000Active3 beds 2 baths1,268 sq. ft.
$215,000Active3 beds 2 baths1,268 sq. ft.2433 Kelton Street, Fort Worth, TX 76133
MLS# 21036534Listed by: ALL CITY REAL ESTATE LTD. CO. - New
 $975,000Active3 beds 3 baths2,157 sq. ft.
$975,000Active3 beds 3 baths2,157 sq. ft.3642 W Biddison Street, Fort Worth, TX 76109
MLS# 21037329Listed by: LOCAL REALTY AGENCY - New
 $395,000Active3 beds 1 baths1,455 sq. ft.
$395,000Active3 beds 1 baths1,455 sq. ft.5317 Red Bud Lane, Fort Worth, TX 76114
MLS# 21036357Listed by: COMPASS RE TEXAS, LLC - New
 $2,100,000Active5 beds 5 baths3,535 sq. ft.
$2,100,000Active5 beds 5 baths3,535 sq. ft.7401 Hilltop Drive, Fort Worth, TX 76108
MLS# 21037161Listed by: EAST PLANO REALTY, LLC - New
 $600,000Active5.01 Acres
$600,000Active5.01 AcresTBA Hilltop Drive, Fort Worth, TX 76108
MLS# 21037173Listed by: EAST PLANO REALTY, LLC - New
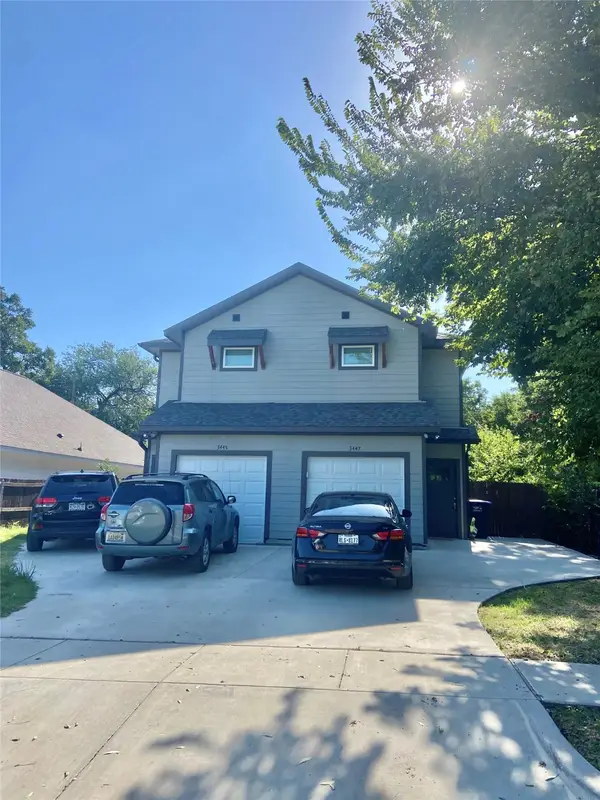 $540,000Active6 beds 6 baths2,816 sq. ft.
$540,000Active6 beds 6 baths2,816 sq. ft.3445 Frazier Avenue, Fort Worth, TX 76110
MLS# 21037213Listed by: FATHOM REALTY LLC - New
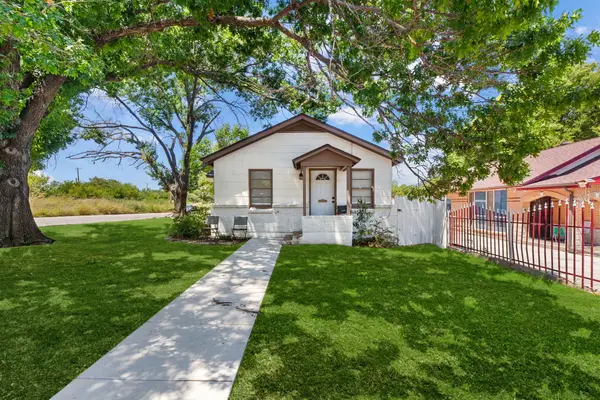 $219,000Active3 beds 2 baths1,068 sq. ft.
$219,000Active3 beds 2 baths1,068 sq. ft.3460 Townsend Drive, Fort Worth, TX 76110
MLS# 21037245Listed by: CENTRAL METRO REALTY - New
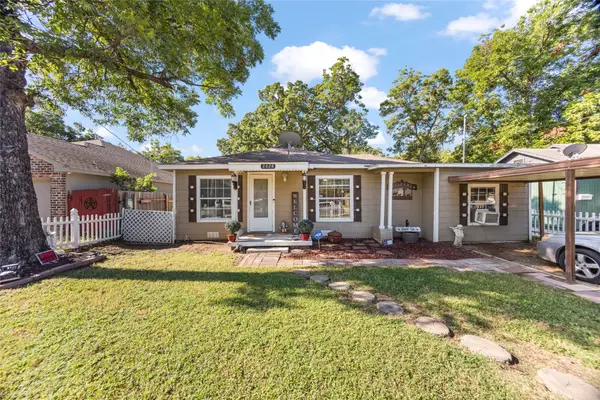 $225,000Active3 beds 2 baths1,353 sq. ft.
$225,000Active3 beds 2 baths1,353 sq. ft.2628 Daisy Lane, Fort Worth, TX 76111
MLS# 21034349Listed by: ELITE REAL ESTATE TEXAS
