6908 Trimble Drive, Fort Worth, TX 76134
Local realty services provided by:Better Homes and Gardens Real Estate The Bell Group
Listed by: billy vaselo, jenell van luvan817-946-9789
Office: keller williams realty
MLS#:21055525
Source:GDAR
Price summary
- Price:$275,000
- Price per sq. ft.:$171.23
About this home
Welcome to a beautifully updated, move-in-ready home in Fort Worth that perfectly blends comfort, style, and convenience. Featuring an open layout with two spacious living areas, this home offers plenty of room for relaxing, entertaining, or creating separate zones for work and play. The kitchen has been fully renovated with new cabinetry, floating shelves, sleek countertops, and brand-new appliances, making it as functional as it is stylish. Luxury vinyl plank flooring runs throughout the home, complemented by updated light fixtures, modern ceiling fans, and freshly installed mirrors for a cohesive and polished look.
Both bathrooms have been thoughtfully refreshed, including a newly tiled walk-in shower in the primary suite, offering a spa-like experience. With all major updates completed, this home delivers true peace of mind for its next owner—just bring your furniture and start enjoying life.
Located near parks, schools, and commuter routes, 6908 Trimble Drive offers quick access to Interstate 35W and Loop 820, making downtown Fort Worth and surrounding areas easily accessible. Enjoy nearby amenities such as Candleridge Park, Chisholm Trail Community Center, and a variety of local restaurants and retail. For shopping and entertainment, you're only a short drive from Hulen Mall, The Shops at Clearfork, and Fort Worth's cultural district, home to museums, gardens, and the renowned Fort Worth Zoo. This home has everything you need, in a location you'll love!
Contact an agent
Home facts
- Year built:1968
- Listing ID #:21055525
- Added:95 day(s) ago
- Updated:December 16, 2025 at 01:13 PM
Rooms and interior
- Bedrooms:3
- Total bathrooms:2
- Full bathrooms:2
- Living area:1,606 sq. ft.
Heating and cooling
- Cooling:Ceiling Fans, Central Air, Electric
- Heating:Central, Natural Gas
Structure and exterior
- Roof:Composition
- Year built:1968
- Building area:1,606 sq. ft.
- Lot area:0.19 Acres
Schools
- High school:Everman
- Elementary school:Souder
Finances and disclosures
- Price:$275,000
- Price per sq. ft.:$171.23
- Tax amount:$3,720
New listings near 6908 Trimble Drive
- New
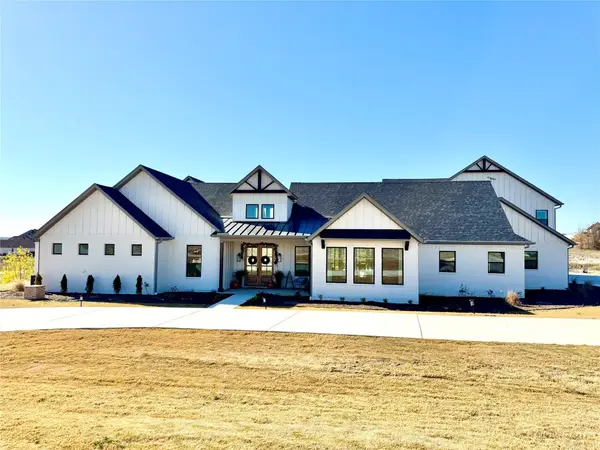 $1,995,000Active5 beds 6 baths6,330 sq. ft.
$1,995,000Active5 beds 6 baths6,330 sq. ft.12301 Bella Sera Drive, Fort Worth, TX 76126
MLS# 21133581Listed by: PENELOPE WILLHITE, BROKER - Open Fri, 3am to 6pmNew
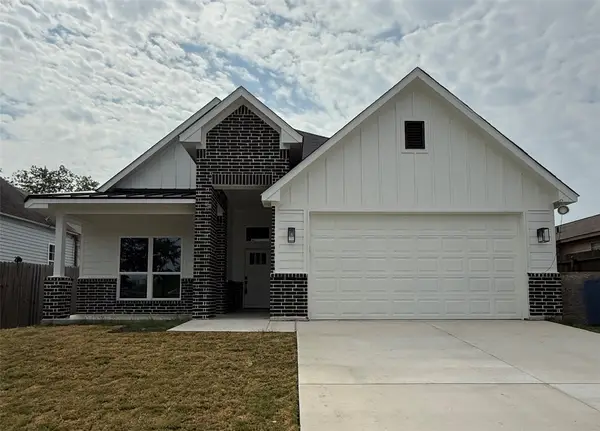 $377,000Active4 beds 2 baths1,748 sq. ft.
$377,000Active4 beds 2 baths1,748 sq. ft.2613 Chestnut Avenue, Fort Worth, TX 76164
MLS# 21133557Listed by: EXP REALTY LLC - New
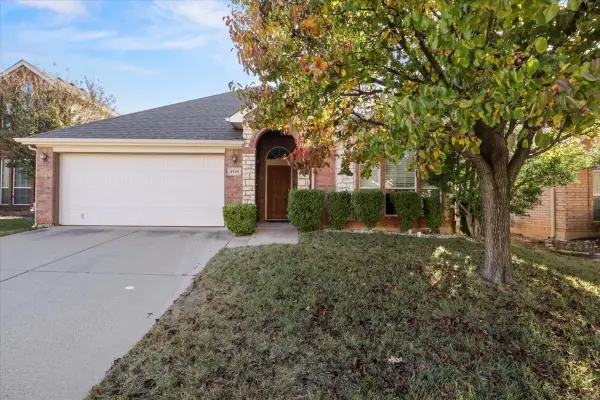 $345,000Active3 beds 2 baths1,777 sq. ft.
$345,000Active3 beds 2 baths1,777 sq. ft.4528 Dragonfly Way, Fort Worth, TX 76244
MLS# 21133526Listed by: TDREALTY - New
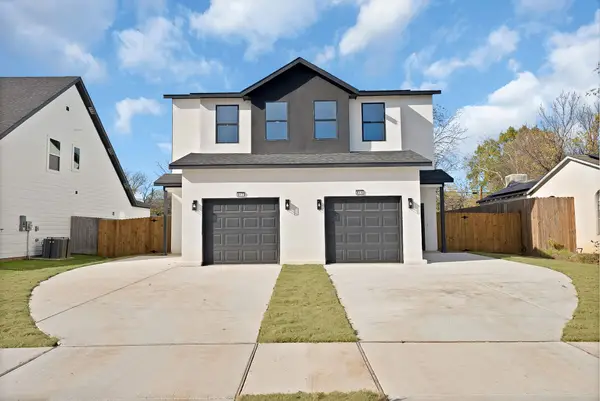 $680,000Active-- beds -- baths3,416 sq. ft.
$680,000Active-- beds -- baths3,416 sq. ft.819 Stamps Avenue, Fort Worth, TX 76114
MLS# 21133519Listed by: SIGNATURE REAL ESTATE GROUP - New
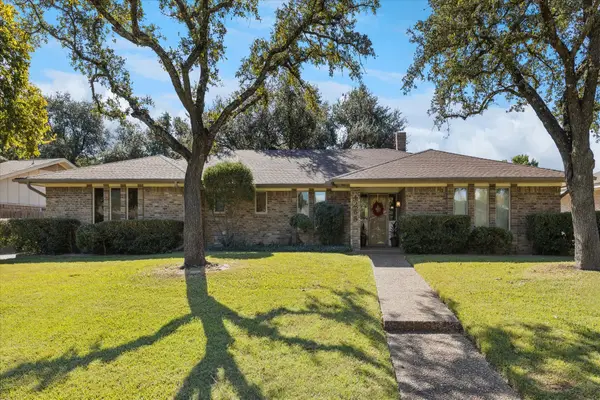 $344,500Active4 beds 3 baths2,628 sq. ft.
$344,500Active4 beds 3 baths2,628 sq. ft.4265 Cadiz Drive, Fort Worth, TX 76133
MLS# 21110650Listed by: COLDWELL BANKER REALTY - New
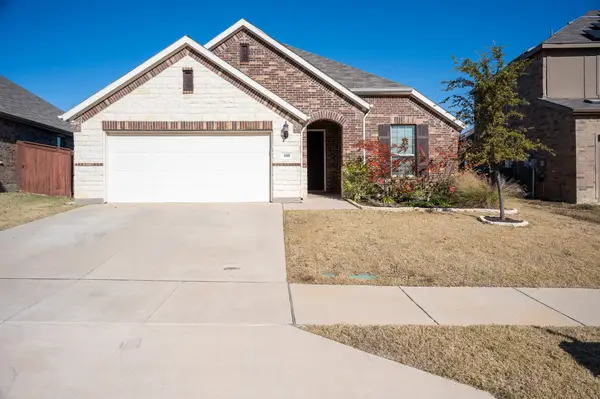 $349,999Active3 beds 2 baths1,992 sq. ft.
$349,999Active3 beds 2 baths1,992 sq. ft.416 Windy Knoll Road, Fort Worth, TX 76028
MLS# 21133208Listed by: JC REAL ESTATE - New
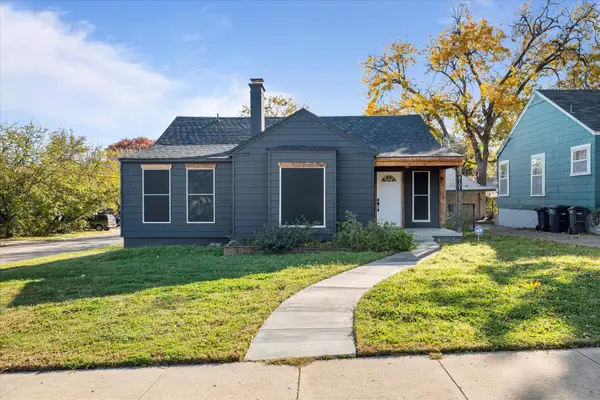 $325,000Active2 beds 2 baths1,198 sq. ft.
$325,000Active2 beds 2 baths1,198 sq. ft.4101 Lovell Avenue, Fort Worth, TX 76107
MLS# 21133496Listed by: EXP REALTY LLC - New
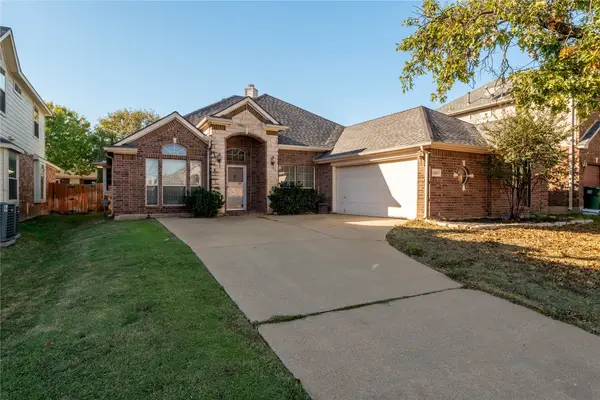 $410,000Active4 beds 3 baths2,418 sq. ft.
$410,000Active4 beds 3 baths2,418 sq. ft.11617 Pheasant Creek Drive Drive, Fort Worth, TX 76244
MLS# 21130970Listed by: TEXAS HERITAGE REALTY - New
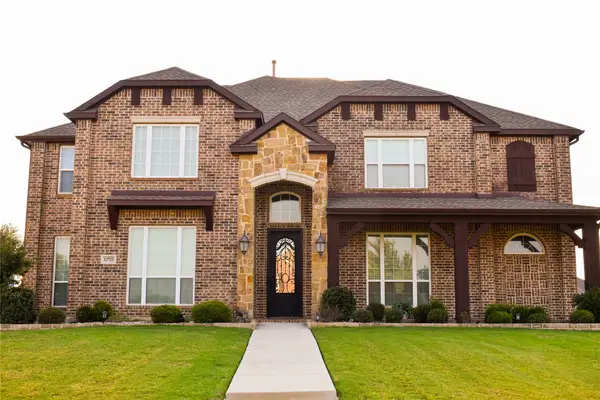 $735,000Active4 beds 4 baths4,173 sq. ft.
$735,000Active4 beds 4 baths4,173 sq. ft.13725 Alterna Drive, Fort Worth, TX 76052
MLS# 21044619Listed by: KELLER WILLIAMS FORT WORTH - New
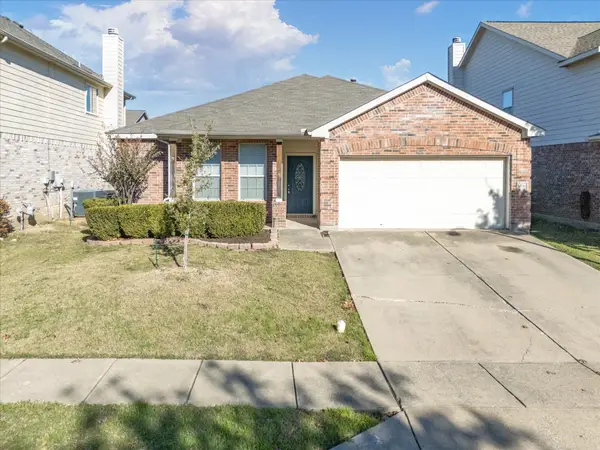 $305,000Active3 beds 2 baths1,685 sq. ft.
$305,000Active3 beds 2 baths1,685 sq. ft.13264 Fencerow Road, Fort Worth, TX 76244
MLS# 21126523Listed by: AMERICAN REALTY GROUP
