6908 Wilton Drive, Fort Worth, TX 76133
Local realty services provided by:Better Homes and Gardens Real Estate Edwards & Associates
Listed by: gladys parke214.448.9115,214.448.9115
Office: ebby halliday realtors
MLS#:21089545
Source:GDAR
Price summary
- Price:$354,900
- Price per sq. ft.:$170.22
About this home
THIS IS THE ONE! Imagine paying little to nothing for electricity! Tired of rising energy bills? This is the one you’ve been waiting for! Located in the desirable Candleridge Addition, just minutes from Chisholm Trail Parkway, this beautifully updated home features wood-look tile in main areas and plush new carpet in bedrooms. Fresh paint, updated fixtures, and an open floor plan make it perfect for entertaining while still offering privacy.
Enjoy evenings in the enclosed sunroom—ideal for relaxing, a playroom, or a home office. The split-bedroom layout provides space to spread out, with ceiling fans and generous closets in each room.
You’ll love the newer kitchen appliances, extra-long driveway, and fully enclosed backyard with room for a pool—rare for this area! Best of all, a $50K solar panel system installed in late 2020 helps keep your utility costs incredibly low.
Don’t miss this opportunity—schedule your showing today and be sure to check out the 3D tour!
Contact an agent
Home facts
- Year built:1976
- Listing ID #:21089545
- Added:50 day(s) ago
- Updated:December 14, 2025 at 12:43 PM
Rooms and interior
- Bedrooms:3
- Total bathrooms:2
- Full bathrooms:2
- Living area:2,085 sq. ft.
Heating and cooling
- Cooling:Ceiling Fans, Central Air, Electric
- Heating:Central, Electric, Solar
Structure and exterior
- Roof:Composition
- Year built:1976
- Building area:2,085 sq. ft.
- Lot area:0.25 Acres
Schools
- High school:Southwest
- Middle school:Wedgwood
- Elementary school:Hazel Harvey Peace
Finances and disclosures
- Price:$354,900
- Price per sq. ft.:$170.22
- Tax amount:$6,686
New listings near 6908 Wilton Drive
- New
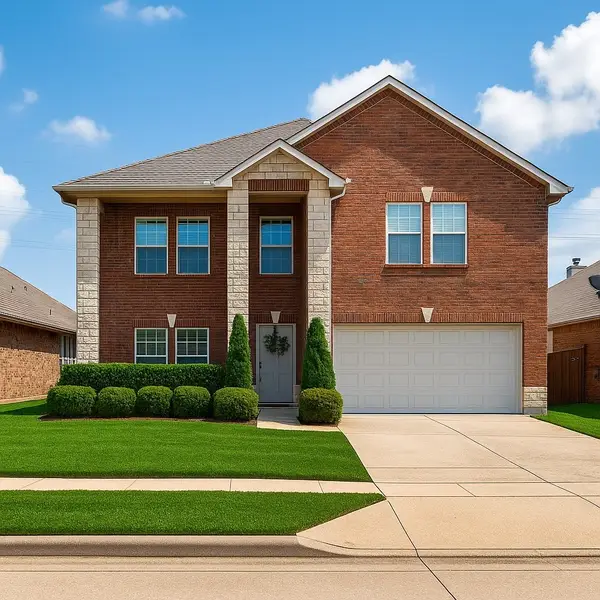 $445,000Active4 beds 3 baths2,907 sq. ft.
$445,000Active4 beds 3 baths2,907 sq. ft.12644 Mourning Dove Lane, Fort Worth, TX 76244
MLS# 21111915Listed by: COLDWELL BANKER REALTY - New
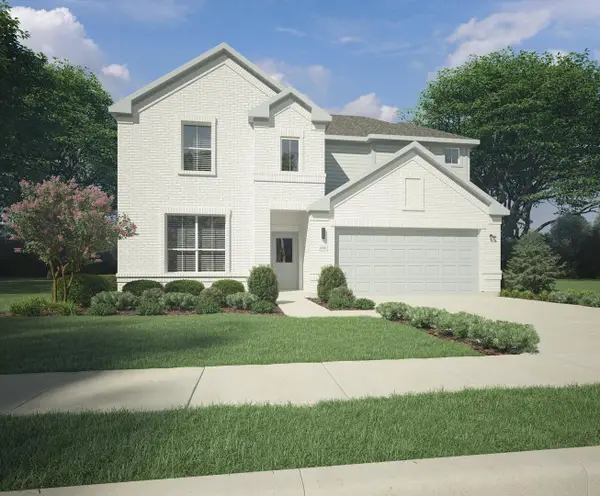 $414,990Active5 beds 4 baths2,968 sq. ft.
$414,990Active5 beds 4 baths2,968 sq. ft.9469 Wild West Way, Crowley, TX 76036
MLS# 21132105Listed by: HOMESUSA.COM - New
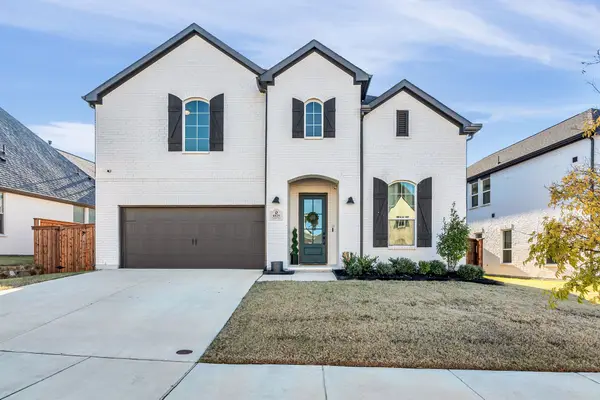 $599,000Active5 beds 4 baths3,614 sq. ft.
$599,000Active5 beds 4 baths3,614 sq. ft.6029 Foxwheel Way, Fort Worth, TX 76123
MLS# 21132352Listed by: UNITED REAL ESTATE DFW - New
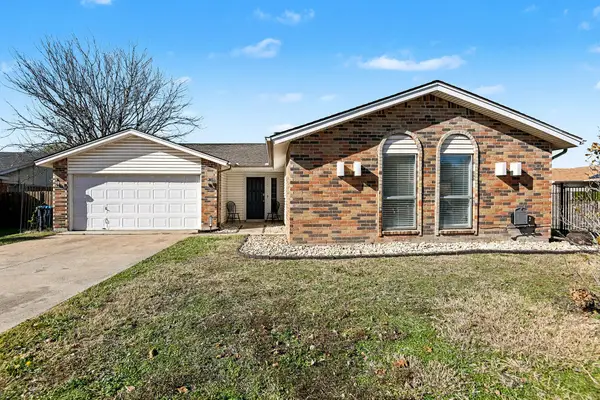 $299,000Active4 beds 2 baths1,838 sq. ft.
$299,000Active4 beds 2 baths1,838 sq. ft.6709 Sunnybank Drive, Fort Worth, TX 76137
MLS# 21120994Listed by: MARK SPAIN REAL ESTATE - New
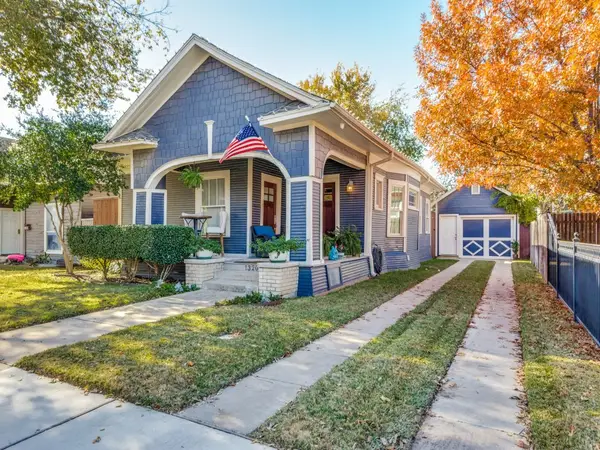 $450,000Active2 beds 2 baths1,300 sq. ft.
$450,000Active2 beds 2 baths1,300 sq. ft.1320 Alston Avenue, Fort Worth, TX 76104
MLS# 21128137Listed by: REAL ESTATE BY PAT GRAY - New
 $450,000Active2 beds 2 baths1,300 sq. ft.
$450,000Active2 beds 2 baths1,300 sq. ft.1320 Alston Avenue, Fort Worth, TX 76104
MLS# 21128137Listed by: REAL ESTATE BY PAT GRAY - New
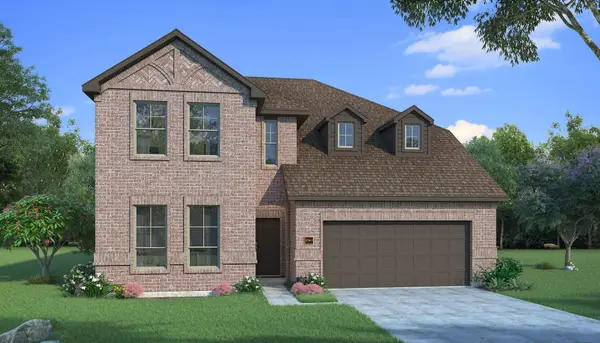 $486,948Active4 beds 3 baths2,765 sq. ft.
$486,948Active4 beds 3 baths2,765 sq. ft.7582 Wild Mint Trail, Prairie Ridge, TX 76084
MLS# 21132427Listed by: HOMESUSA.COM - New
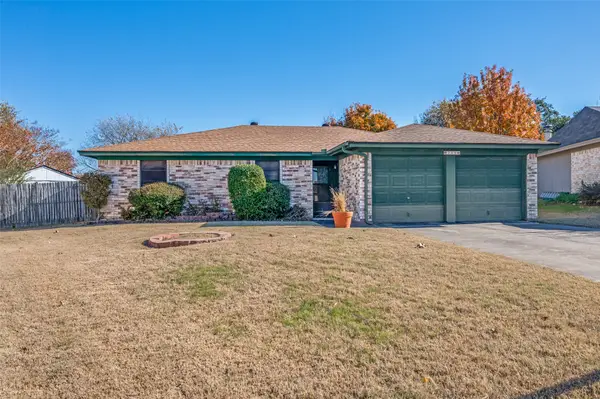 $247,900Active3 beds 2 baths1,265 sq. ft.
$247,900Active3 beds 2 baths1,265 sq. ft.755 Tumbleweed Court, Fort Worth, TX 76108
MLS# 21132358Listed by: REDLINE REALTY, LLC - New
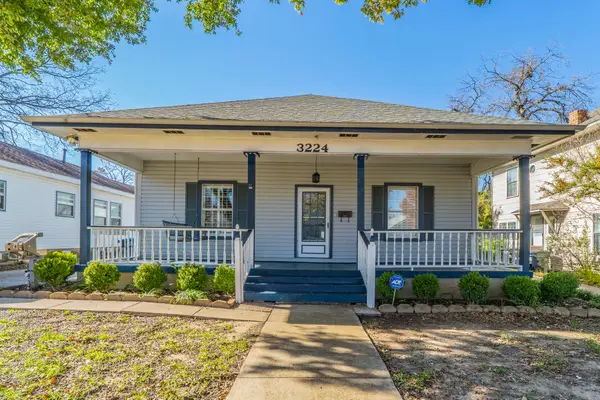 $280,000Active3 beds 2 baths1,974 sq. ft.
$280,000Active3 beds 2 baths1,974 sq. ft.3224 S Adams Street, Fort Worth, TX 76110
MLS# 21130503Listed by: REKONNECTION, LLC - New
 $485,000Active3 beds 2 baths1,840 sq. ft.
$485,000Active3 beds 2 baths1,840 sq. ft.15500 Pioneer Bluff Trail, Fort Worth, TX 76262
MLS# 21132281Listed by: HOMESMART
