6956 Big Wichita Drive, Fort Worth, TX 76179
Local realty services provided by:Better Homes and Gardens Real Estate Winans
Upcoming open houses
- Sun, Jan 0411:00 am - 02:00 pm
Listed by: michael reed817-919-5699
Office: texas realty source, llc.
MLS#:21112344
Source:GDAR
Price summary
- Price:$329,000
- Price per sq. ft.:$177.84
- Monthly HOA dues:$25
About this home
This very beautiful and well maintained 4-bedroom, 2-bath home is located in the highly sought after Eagle Ranch, just minutes away from Eagle Mountain Lake, Lake Worth and tons of shopping and dining in Saginaw. This home features an open concept main area with a gas fireplace, separate dining, and large eat-in kitchen with more than enough counterspace as well as a 5-burner gas range with skillet. The bedrooms are split for ultimate privacy, with the master bedroom on the west wing of the home and the secondary bedrooms on the east. All bedrooms have a large walk-in closet with built-in storage and hard surface flooring. The master suite is expansive- hosting an ensuite with dual sinks, a large garden tub, separate shower, and oversized closet. One of the secondary bedrooms could be used as an office as it has glass french doors. The back patio is covered, north facing to catch the perfect amount of indirect sunlight. The yard has a newly painted privacy fence and plenty of room for playtime! Enjoy the community offerings: stocked fishing pond, disc golf, & playgrounds!
Contact an agent
Home facts
- Year built:2006
- Listing ID #:21112344
- Added:49 day(s) ago
- Updated:January 03, 2026 at 05:09 PM
Rooms and interior
- Bedrooms:4
- Total bathrooms:2
- Full bathrooms:2
- Living area:1,850 sq. ft.
Heating and cooling
- Cooling:Ceiling Fans, Central Air, Electric
- Heating:Central, Fireplaces, Natural Gas
Structure and exterior
- Roof:Composition
- Year built:2006
- Building area:1,850 sq. ft.
- Lot area:0.12 Acres
Schools
- High school:Boswell
- Middle school:Creekview
- Elementary school:Lake Pointe
Finances and disclosures
- Price:$329,000
- Price per sq. ft.:$177.84
- Tax amount:$6,775
New listings near 6956 Big Wichita Drive
- New
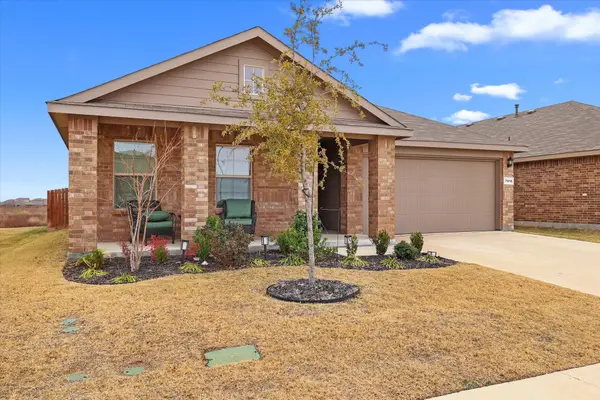 $330,000Active3 beds 2 baths1,412 sq. ft.
$330,000Active3 beds 2 baths1,412 sq. ft.7916 Oaktown Drive, Fort Worth, TX 76131
MLS# 21139739Listed by: ONLY 1 REALTY GROUP DALLAS - New
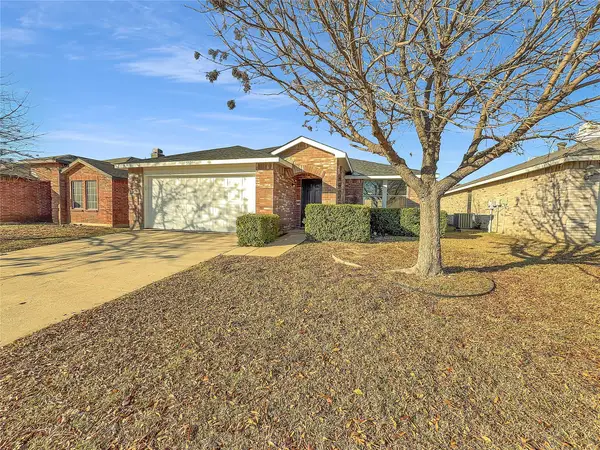 $334,000Active3 beds 2 baths1,893 sq. ft.
$334,000Active3 beds 2 baths1,893 sq. ft.5321 Temecula Road, Fort Worth, TX 76244
MLS# 21141262Listed by: ORCHARD BROKERAGE - New
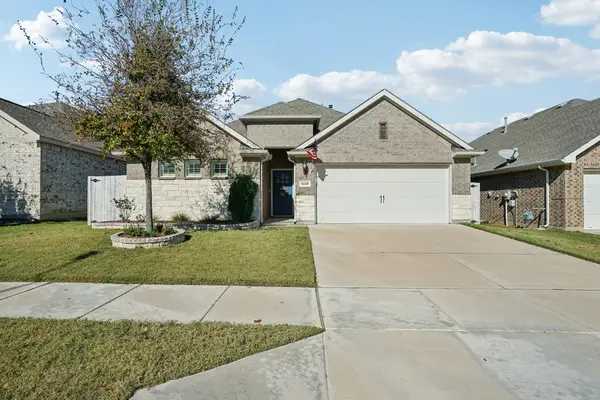 $325,000Active3 beds 2 baths1,610 sq. ft.
$325,000Active3 beds 2 baths1,610 sq. ft.6120 Fall Creek Lane, Fort Worth, TX 76123
MLS# 21124710Listed by: LILY MOORE REALTY - New
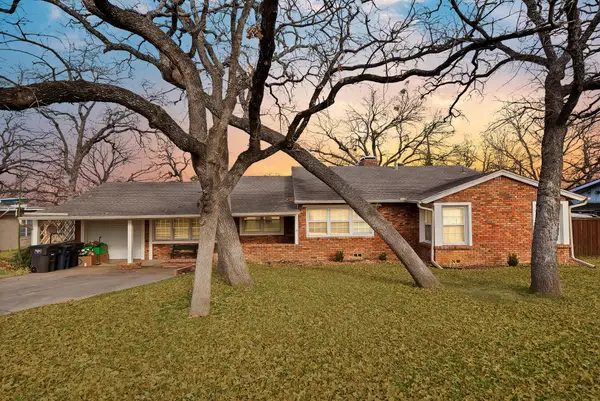 $325,000Active4 beds 2 baths1,809 sq. ft.
$325,000Active4 beds 2 baths1,809 sq. ft.5705 Blueridge Drive, Fort Worth, TX 76112
MLS# 21143444Listed by: EXP REALTY LLC - New
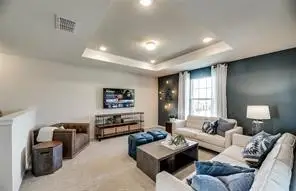 $265,000Active4 beds 3 baths2,162 sq. ft.
$265,000Active4 beds 3 baths2,162 sq. ft.4516 Sagecroft Road, Fort Worth, TX 76036
MLS# 21108458Listed by: EXP REALTY LLC - New
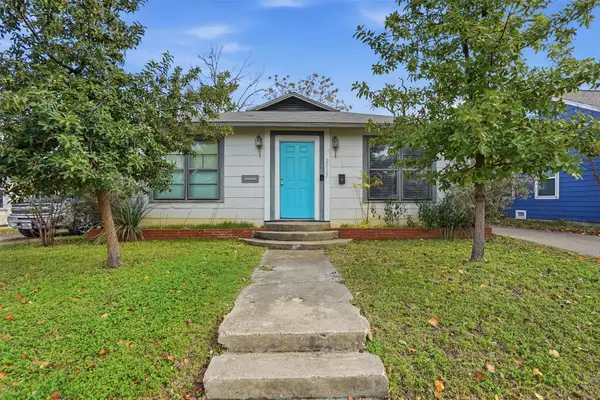 $275,000Active2 beds 1 baths1,222 sq. ft.
$275,000Active2 beds 1 baths1,222 sq. ft.2517 Wayside Avenue, Fort Worth, TX 76110
MLS# 21140965Listed by: MOTIVE REAL ESTATE GROUP - New
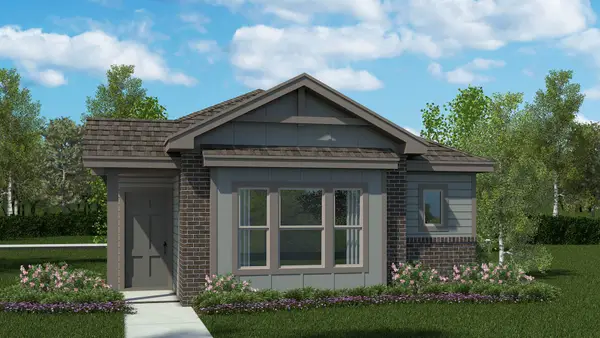 $268,990Active3 beds 2 baths1,300 sq. ft.
$268,990Active3 beds 2 baths1,300 sq. ft.3041 Maple Orchard Lane, Fort Worth, TX 76140
MLS# 21141333Listed by: CENTURY 21 MIKE BOWMAN, INC. - New
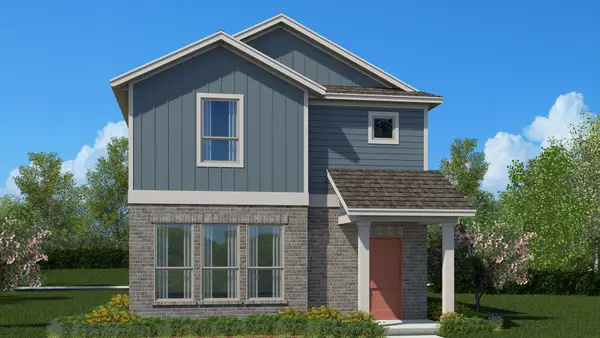 $293,990Active3 beds 3 baths1,494 sq. ft.
$293,990Active3 beds 3 baths1,494 sq. ft.3117 Maple Orchard Lane, Fort Worth, TX 76140
MLS# 21141361Listed by: CENTURY 21 MIKE BOWMAN, INC. - New
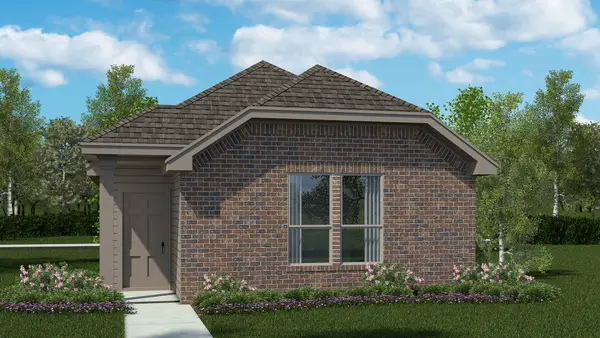 $271,990Active3 beds 2 baths1,261 sq. ft.
$271,990Active3 beds 2 baths1,261 sq. ft.3053 Maple Orchard Lane, Fort Worth, TX 76140
MLS# 21141728Listed by: CENTURY 21 MIKE BOWMAN, INC. - Open Sun, 12am to 3pmNew
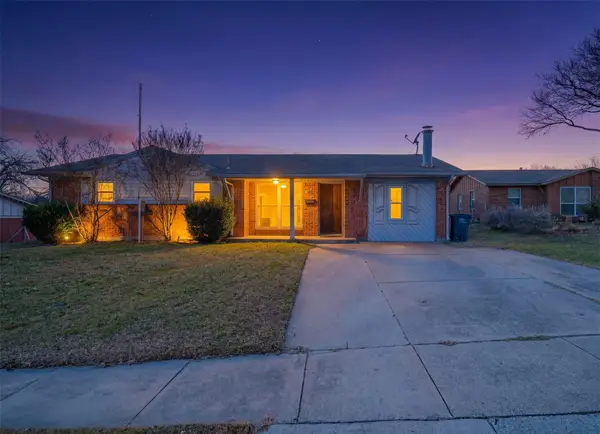 $215,000Active3 beds 1 baths1,299 sq. ft.
$215,000Active3 beds 1 baths1,299 sq. ft.4907 Camille Court, Fort Worth, TX 76135
MLS# 21142190Listed by: UNITED REAL ESTATE DFW
