7008 Serrano Drive, Fort Worth, TX 76126
Local realty services provided by:Better Homes and Gardens Real Estate Senter, REALTORS(R)
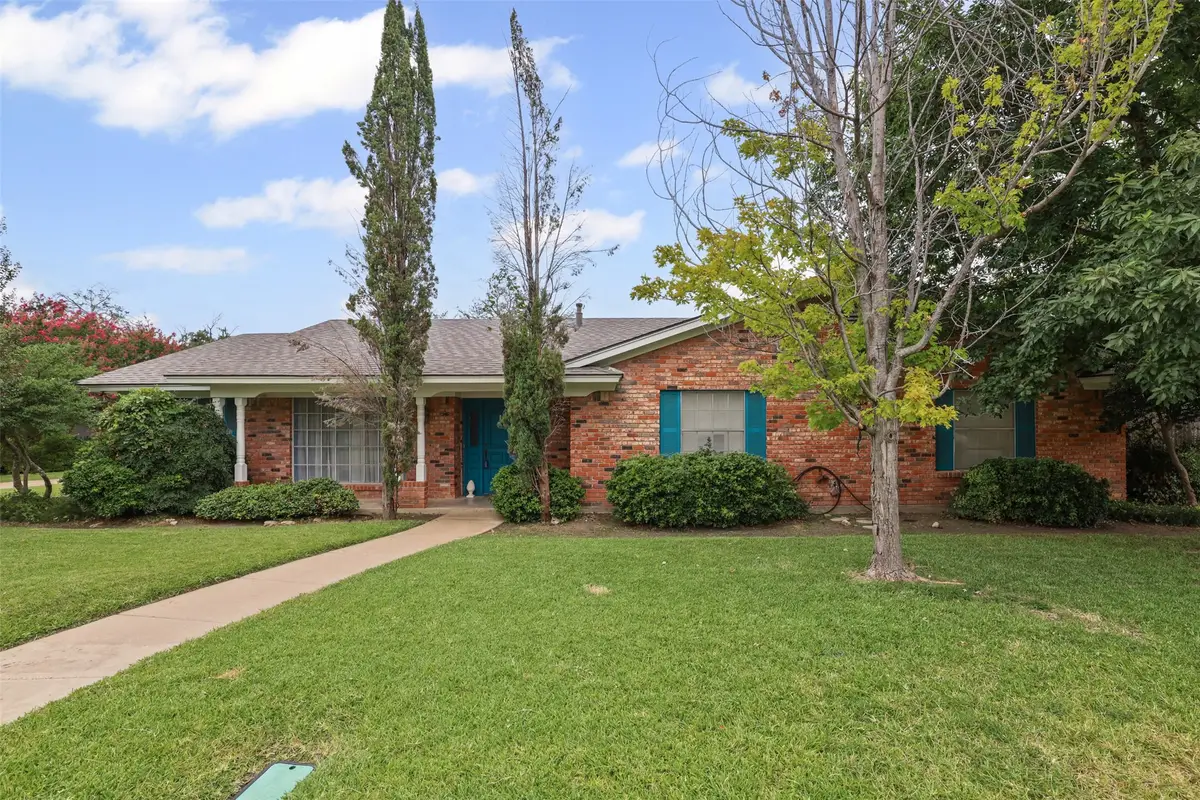
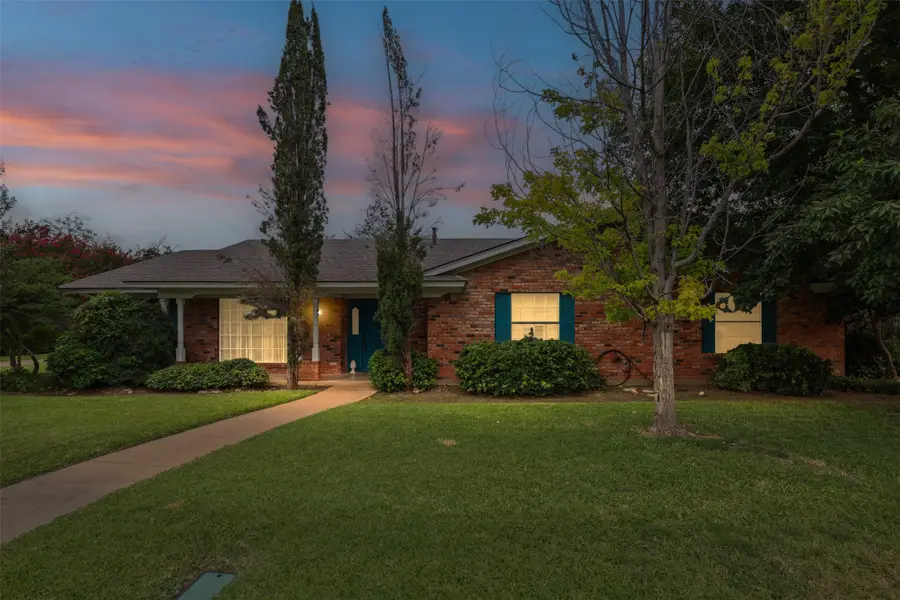
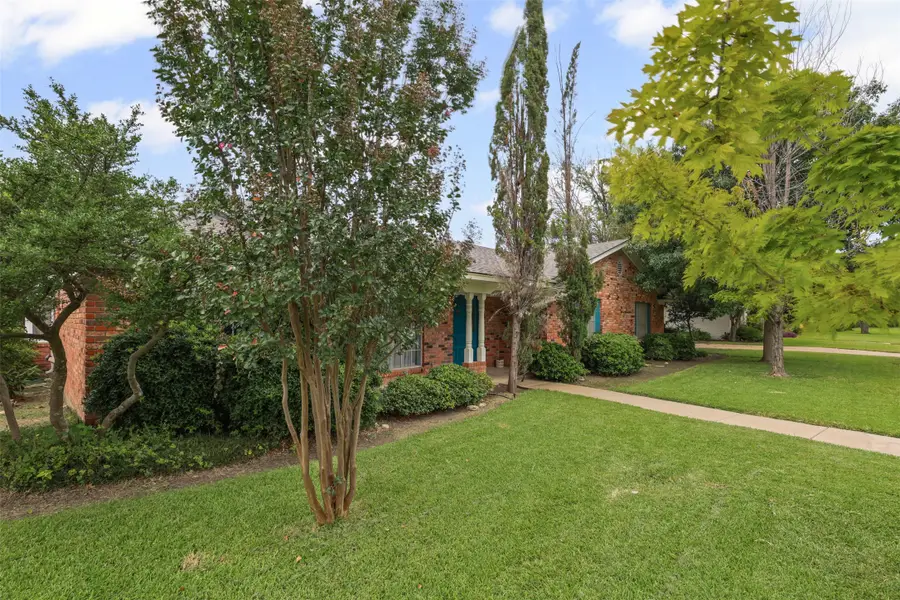
Listed by:jason cech888-455-6040
Office:fathom realty, llc.
MLS#:21018809
Source:GDAR
Price summary
- Price:$500,000
- Price per sq. ft.:$223.51
- Monthly HOA dues:$8.33
About this home
Welcome to the prestigious and highly sought-after Ridglea Country Club Estates! This spacious 4-bedroom, 2-bath home is full of potential and ready for your personal touches. As you step through the front door, you're greeted by a large front room that can serve as a formal living and dining area or a flexible office space, with direct access to the kitchen. The main living room features a cozy gas fireplace, built-ins, and partial openness to the kitchen, which is galley-style with an eat-in dining area. Just off the kitchen, you'll find a generously sized laundry room with ample storage leading to the garage. The bedroom wing of the home includes the primary suite with an en suite bath and private access to the patio. Step outside to your own backyard oasis with a sparkling in-ground pool—perfect for entertaining or cooling off in the Texas heat. A brand new roof and gutters were installed at the end of July. Located just off Hwy 183 and close to shopping, dining, and entertainment, this home offers convenience, charm, and endless possibilities. Come see it for yourself and imagine the future it holds!
Contact an agent
Home facts
- Year built:1969
- Listing Id #:21018809
- Added:16 day(s) ago
- Updated:August 11, 2025 at 12:46 AM
Rooms and interior
- Bedrooms:4
- Total bathrooms:2
- Full bathrooms:2
- Living area:2,237 sq. ft.
Heating and cooling
- Cooling:Ceiling Fans, Central Air, Electric
- Heating:Central, Electric
Structure and exterior
- Roof:Composition
- Year built:1969
- Building area:2,237 sq. ft.
- Lot area:0.33 Acres
Schools
- High school:Arlngtnhts
- Middle school:Monnig
- Elementary school:Ridgleahil
Finances and disclosures
- Price:$500,000
- Price per sq. ft.:$223.51
- Tax amount:$9,847
New listings near 7008 Serrano Drive
- New
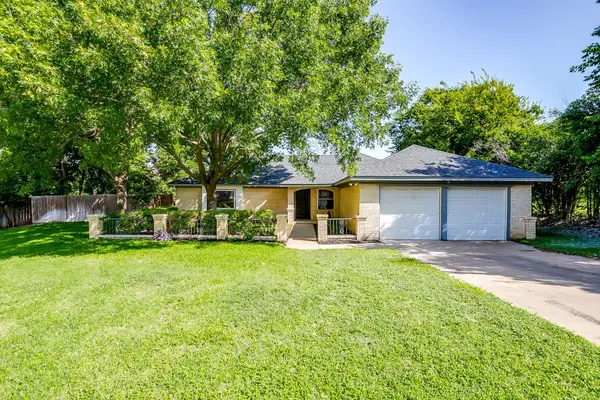 $512,000Active3 beds 2 baths1,918 sq. ft.
$512,000Active3 beds 2 baths1,918 sq. ft.6604 Ems Court, Fort Worth, TX 76116
MLS# 21034655Listed by: WINHILL ADVISORS DFW - New
 $341,949Active3 beds 3 baths2,081 sq. ft.
$341,949Active3 beds 3 baths2,081 sq. ft.2740 Serenity Grove Lane, Fort Worth, TX 76179
MLS# 21035726Listed by: TURNER MANGUM LLC - New
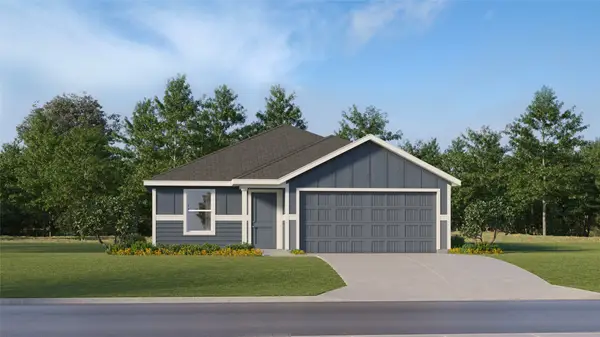 $307,149Active4 beds 2 baths1,707 sq. ft.
$307,149Active4 beds 2 baths1,707 sq. ft.3044 Titan Springs Drive, Fort Worth, TX 76179
MLS# 21035735Listed by: TURNER MANGUM LLC - New
 $400,000Active4 beds 3 baths2,485 sq. ft.
$400,000Active4 beds 3 baths2,485 sq. ft.5060 Sugarcane Lane, Fort Worth, TX 76179
MLS# 21031673Listed by: RE/MAX TRINITY - New
 $205,000Active3 beds 1 baths1,390 sq. ft.
$205,000Active3 beds 1 baths1,390 sq. ft.3151 Mims Street, Fort Worth, TX 76112
MLS# 21034537Listed by: KELLER WILLIAMS FORT WORTH - New
 $190,000Active2 beds 2 baths900 sq. ft.
$190,000Active2 beds 2 baths900 sq. ft.1463 Meadowood Village Drive, Fort Worth, TX 76120
MLS# 21035183Listed by: EXP REALTY, LLC - New
 $99,000Active3 beds 1 baths1,000 sq. ft.
$99,000Active3 beds 1 baths1,000 sq. ft.3613 Avenue K, Fort Worth, TX 76105
MLS# 21035493Listed by: RENDON REALTY, LLC - New
 $253,349Active3 beds 2 baths1,266 sq. ft.
$253,349Active3 beds 2 baths1,266 sq. ft.11526 Antrim Place, Justin, TX 76247
MLS# 21035527Listed by: TURNER MANGUM LLC - New
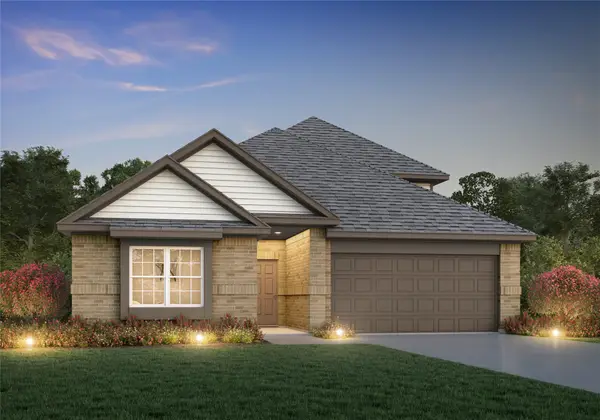 $406,939Active3 beds 3 baths2,602 sq. ft.
$406,939Active3 beds 3 baths2,602 sq. ft.6925 Night Owl Lane, Fort Worth, TX 76036
MLS# 21035538Listed by: LEGEND HOME CORP - New
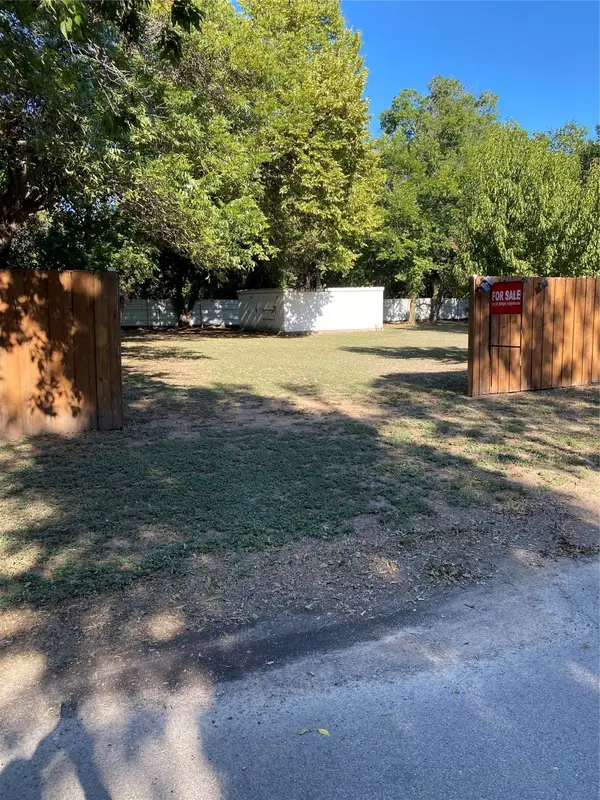 $130,000Active0.29 Acres
$130,000Active0.29 Acres501 Michigan Avenue, Fort Worth, TX 76114
MLS# 21035544Listed by: EAGLE ONE REALTY LLC
