701 N Oakmont Lane, Fort Worth, TX 76112
Local realty services provided by:Better Homes and Gardens Real Estate Senter, REALTORS(R)
Listed by: jo vo, faith vo817-525-5379
Office: c.j. vo corporation
MLS#:21065761
Source:GDAR
Price summary
- Price:$599,000
- Price per sq. ft.:$173.62
About this home
Back on the Market!! - Buyer got cold feet! Welcome to this beautifully updated home where elegance meets comfort! Offering 4 bedrooms and 4 full bathrooms, this thoughtfully designed floor plan provides both function and style. The spacious primary suite downstairs features dual vanities, a free-standing tub, separate shower, large walk-in closet, and French doors opening to the covered patio and pool area. Two secondary bedrooms downstairs share a convenient walk-through bath, while upstairs a private suite with ensuite and walk-in closet can also serve as a game room or office.
The main level boasts a large kitchen with ample cabinetry, walk-in pantry, wet bar, and vaulted ceiling over the dining area. A formal dining room with a bay window fills the space with natural light, creating the perfect setting for gatherings. The oversized living room features soaring vaulted ceilings, a cozy fireplace, and French doors leading out to the patio and pool. You’ll also enjoy a secondary living space, offering flexibility for a media room, playroom, or lounge.
Sitting proudly on a large corner lot, the home has been fully updated from flooring to kitchen to bathrooms—truly move-in ready. With immediate views of the pool as you enter, this home blends luxury, comfort, and lifestyle all in one!
Contact an agent
Home facts
- Year built:1973
- Listing ID #:21065761
- Added:112 day(s) ago
- Updated:January 10, 2026 at 01:10 PM
Rooms and interior
- Bedrooms:4
- Total bathrooms:4
- Full bathrooms:4
- Living area:3,450 sq. ft.
Structure and exterior
- Year built:1973
- Building area:3,450 sq. ft.
- Lot area:0.36 Acres
Schools
- High school:Eastern Hills
- Middle school:Meadowbrook
- Elementary school:Eastern Hills
Finances and disclosures
- Price:$599,000
- Price per sq. ft.:$173.62
New listings near 701 N Oakmont Lane
- New
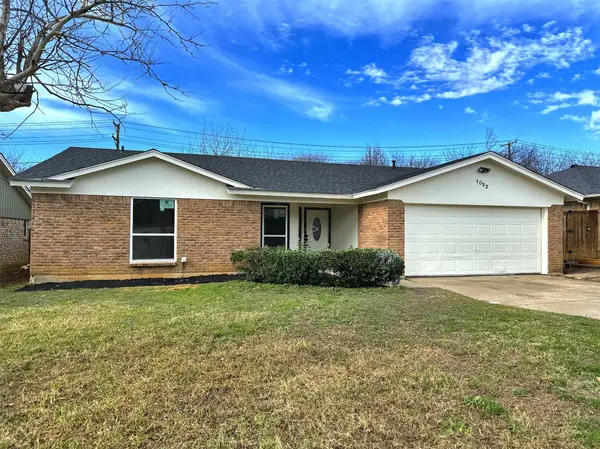 $285,000Active3 beds 2 baths1,438 sq. ft.
$285,000Active3 beds 2 baths1,438 sq. ft.1052 Fox River Lane, Fort Worth, TX 76120
MLS# 21148985Listed by: RE/MAX TRINITY - New
 $320,000Active3 beds 2 baths1,836 sq. ft.
$320,000Active3 beds 2 baths1,836 sq. ft.2428 Wakecrest Drive, Fort Worth, TX 76108
MLS# 21150394Listed by: KELLER WILLIAMS LONESTAR DFW - New
 $484,000Active5 beds 4 baths3,111 sq. ft.
$484,000Active5 beds 4 baths3,111 sq. ft.10113 Vintage Drive, Fort Worth, TX 76244
MLS# 21150351Listed by: OPENDOOR BROKERAGE, LLC - New
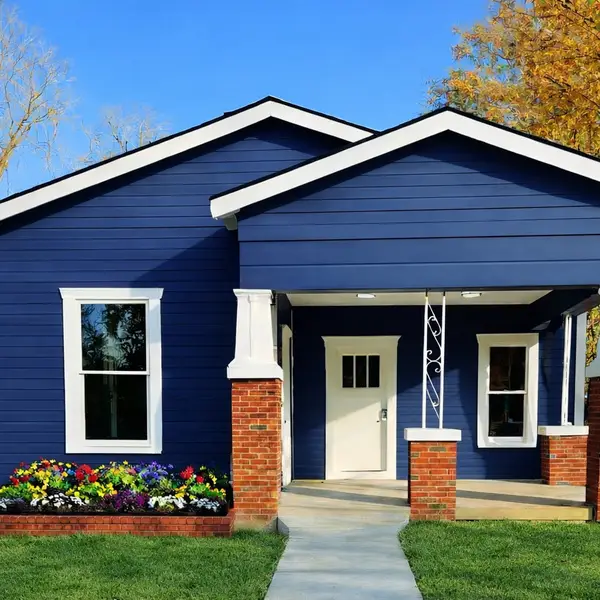 $635,000Active4 beds 3 baths1,972 sq. ft.
$635,000Active4 beds 3 baths1,972 sq. ft.1615 Fairmount Avenue, Fort Worth, TX 76104
MLS# 21149130Listed by: ULTIMA REAL ESTATE SERVICES - New
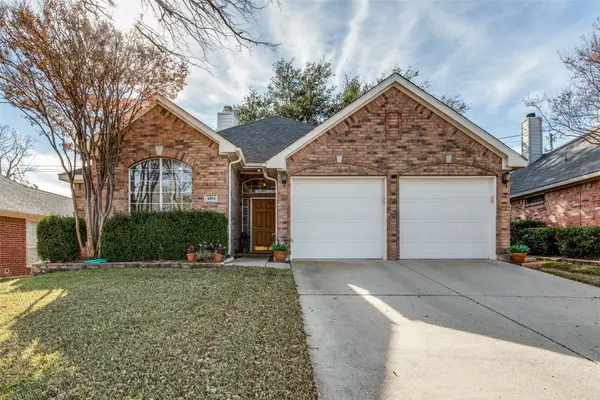 $315,000Active3 beds 2 baths1,512 sq. ft.
$315,000Active3 beds 2 baths1,512 sq. ft.4804 Davy Crockett Trail, Fort Worth, TX 76137
MLS# 21149169Listed by: KELLER WILLIAMS FRISCO STARS - New
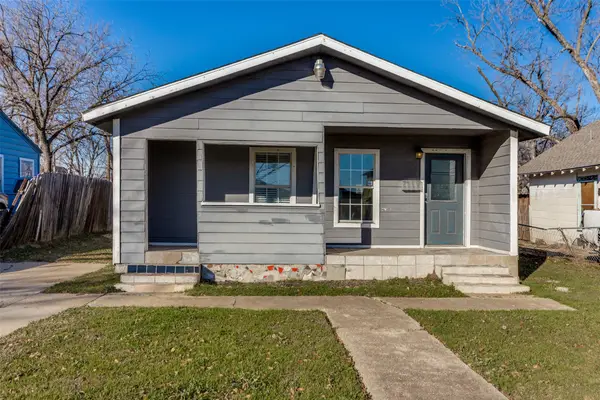 $170,000Active2 beds 2 baths1,008 sq. ft.
$170,000Active2 beds 2 baths1,008 sq. ft.1415 E Terrell Avenue, Fort Worth, TX 76104
MLS# 21150106Listed by: KELLER WILLIAMS REALTY DPR - New
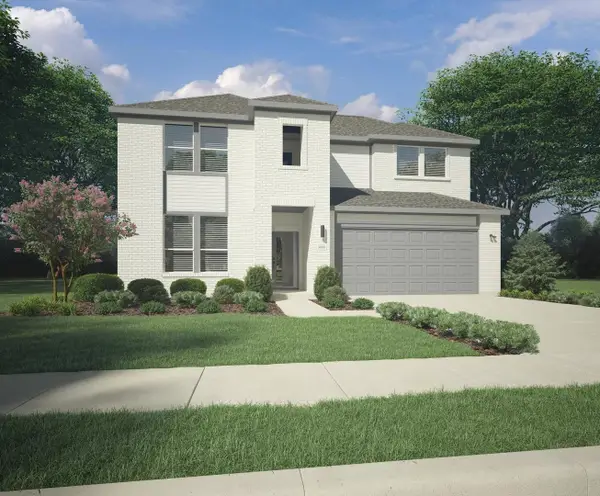 $419,990Active5 beds 4 baths2,937 sq. ft.
$419,990Active5 beds 4 baths2,937 sq. ft.1448 Barbacoa Drive, Haslet, TX 76052
MLS# 21150338Listed by: HOMESUSA.COM - New
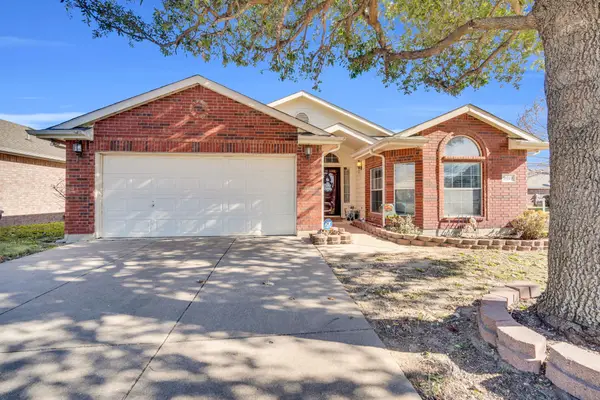 $274,999Active3 beds 2 baths1,623 sq. ft.
$274,999Active3 beds 2 baths1,623 sq. ft.9229 Nightingale Drive, Fort Worth, TX 76123
MLS# 21150112Listed by: LPT REALTY, LLC. - New
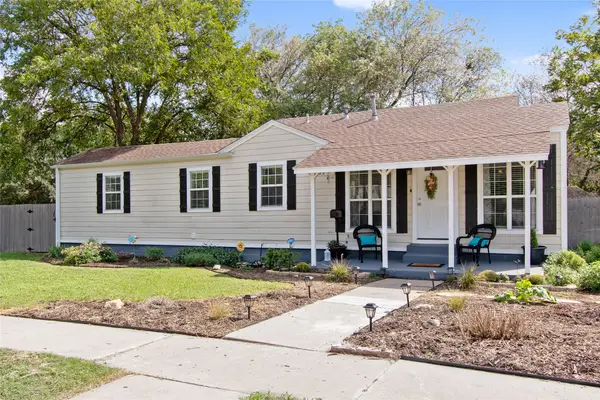 $299,000Active3 beds 1 baths1,108 sq. ft.
$299,000Active3 beds 1 baths1,108 sq. ft.3909 Locke Avenue, Fort Worth, TX 76107
MLS# 21150265Listed by: FATHOM REALTY, LLC - New
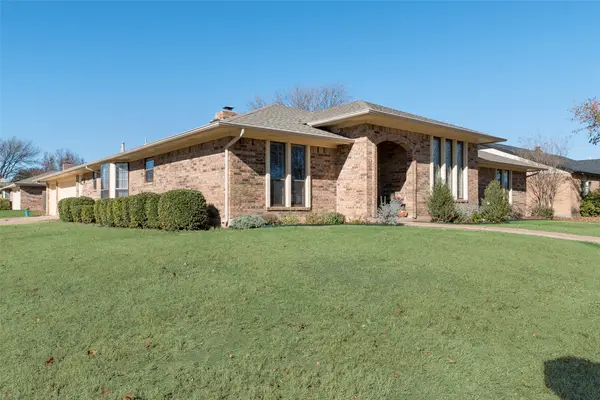 $339,900Active4 beds 3 baths2,193 sq. ft.
$339,900Active4 beds 3 baths2,193 sq. ft.4336 Longmeadow Way, Fort Worth, TX 76133
MLS# 21148911Listed by: ABLE REALTY
