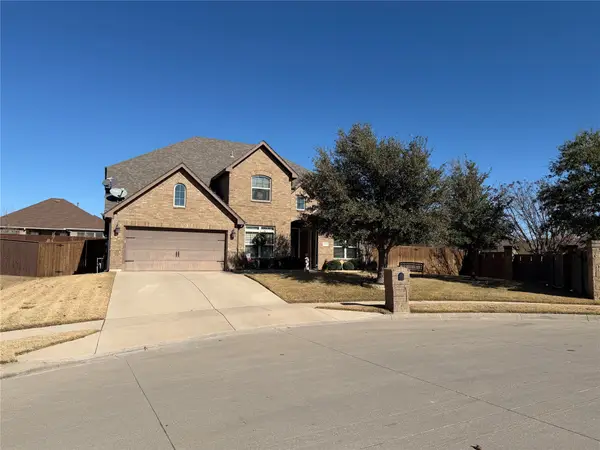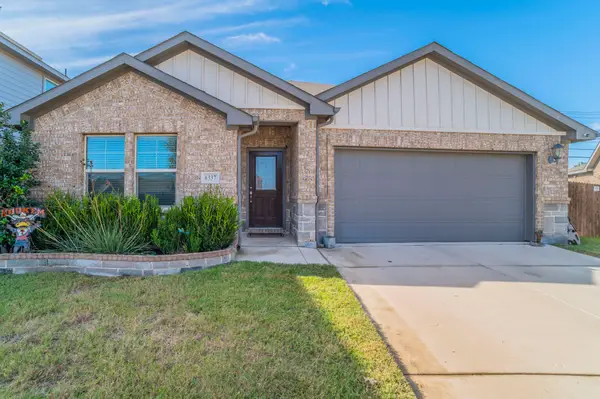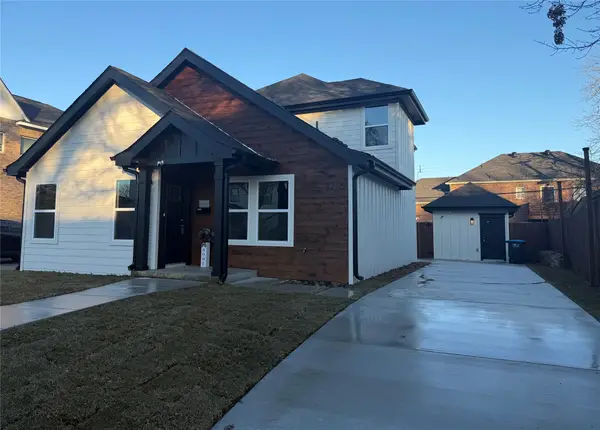7012 Trimble Drive, Fort Worth, TX 76134
Local realty services provided by:Better Homes and Gardens Real Estate Lindsey Realty
Listed by: miriam samad972-836-9295
Office: jpar - central metro
MLS#:21107827
Source:GDAR
Price summary
- Price:$275,000
- Price per sq. ft.:$209.92
About this home
THIS BEAUTIFULLY UPDATED HOME HAS BEEN TRANSFORMED FROM TOP TO BOTTOM—EVERYTHING IS NEW! ENJOY PEACE OF MIND WITH NEW WINDOWS, NEW AC, NEW FLOORING, NEW PAINT AND MORE! AS YOU ENTER, YOU'RE WELCOMED INTO A SPACIOUS FAMILY ROOM WITH A BEAUTIFULLY TILED FIREPLACE THAT LEADS DIRECTLY INTO A MODERN KITCHEN FEATURING QUARTZ COUNTERTOPS, BRAND-NEW APPLIANCES, AND AMPLE CABINETRY—IDEAL FOR BOTH EVERYDAY LIVING AND ENTERTAINING. THE PRIMARY SUITE OFFERS A RELAXING RETREAT WITH A NEW VANITY AND SPA-INSPIRED SHOWER. SECONDARY BEDROOMS ARE GENEROUSLY SIZED, AND THE HALL BATH FEATURES A BEAUTIFULLY TILED SHOWER TUB COMBO! ENJOY ADDITIONAL SPACE IN THE BRIGHT AND AIRY SUNROOM, PERFECT FOR A PLAY AREA, READING NOOK, OR CASUAL GATHERINGS. OUTSIDE, YOU'LL FIND A CARPORT, A COVERED PATIO, AND NO BACK NEIGHBORS, OFFERING PRIVACY AND COMFORT FOR OUTDOOR ENJOYMENT! LOCATED IN A DESIRABLE NEIGHBORHOOD WITH PARKS AND WALKING TRAILS, AND JUST MINUTES FROM SHOPPING AND DINING, THIS HOME OFFERS THE PERFECT BLEND OF STYLE, COMFORT, AND CONVENIENCE. DON’T MISS YOUR CHANCE TO OWN THIS FULLY RENOVATED GEM—SCHEDULE YOUR SHOWING TODAY!
Contact an agent
Home facts
- Year built:1966
- Listing ID #:21107827
- Added:52 day(s) ago
- Updated:January 02, 2026 at 12:46 PM
Rooms and interior
- Bedrooms:3
- Total bathrooms:2
- Full bathrooms:2
- Living area:1,310 sq. ft.
Heating and cooling
- Cooling:Central Air
- Heating:Central
Structure and exterior
- Year built:1966
- Building area:1,310 sq. ft.
- Lot area:0.17 Acres
Schools
- High school:Everman
- Middle school:Johnson 6th Grade
- Elementary school:Bishop
Finances and disclosures
- Price:$275,000
- Price per sq. ft.:$209.92
- Tax amount:$3,206
New listings near 7012 Trimble Drive
- Open Sat, 12 to 3pmNew
 $550,000Active5 beds 3 baths3,142 sq. ft.
$550,000Active5 beds 3 baths3,142 sq. ft.11900 Drummond Lane, Fort Worth, TX 76108
MLS# 21136844Listed by: REAL ESTATE DEPOT - New
 $325,000Active3 beds 2 baths1,831 sq. ft.
$325,000Active3 beds 2 baths1,831 sq. ft.6337 Copperhead Drive, Fort Worth, TX 76179
MLS# 21138006Listed by: C21 FINE HOMES JUDGE FITE - Open Sat, 1 to 3pmNew
 $1,050,000Active4 beds 5 baths3,594 sq. ft.
$1,050,000Active4 beds 5 baths3,594 sq. ft.2217 Winding Creek Circle, Fort Worth, TX 76008
MLS# 21139120Listed by: EXP REALTY - New
 $340,000Active4 beds 3 baths1,730 sq. ft.
$340,000Active4 beds 3 baths1,730 sq. ft.3210 Hampton Drive, Fort Worth, TX 76118
MLS# 21140985Listed by: KELLER WILLIAMS REALTY - New
 $240,000Active4 beds 1 baths1,218 sq. ft.
$240,000Active4 beds 1 baths1,218 sq. ft.7021 Newberry Court E, Fort Worth, TX 76120
MLS# 21142423Listed by: ELITE REAL ESTATE TEXAS - New
 $449,900Active4 beds 3 baths2,436 sq. ft.
$449,900Active4 beds 3 baths2,436 sq. ft.9140 Westwood Shores Drive, Fort Worth, TX 76179
MLS# 21138870Listed by: GRIFFITH REALTY GROUP - New
 $765,000Active5 beds 6 baths2,347 sq. ft.
$765,000Active5 beds 6 baths2,347 sq. ft.3205 Waits Avenue, Fort Worth, TX 76109
MLS# 21141988Listed by: BLACK TIE REAL ESTATE - New
 Listed by BHGRE$79,000Active1 beds 1 baths708 sq. ft.
Listed by BHGRE$79,000Active1 beds 1 baths708 sq. ft.5634 Boca Raton Boulevard #108, Fort Worth, TX 76112
MLS# 21139261Listed by: BETTER HOMES & GARDENS, WINANS - New
 $447,700Active2 beds 2 baths1,643 sq. ft.
$447,700Active2 beds 2 baths1,643 sq. ft.3211 Rosemeade Drive #1313, Fort Worth, TX 76116
MLS# 21141989Listed by: BHHS PREMIER PROPERTIES - New
 $195,000Active2 beds 3 baths1,056 sq. ft.
$195,000Active2 beds 3 baths1,056 sq. ft.9999 Boat Club Road #103, Fort Worth, TX 76179
MLS# 21131965Listed by: REAL BROKER, LLC
