7132 Denver City Drive, Fort Worth, TX 76179
Local realty services provided by:Better Homes and Gardens Real Estate Lindsey Realty
Listed by: lindsey kinsey817-307-9124
Office: orchard brokerage
MLS#:21033795
Source:GDAR
Price summary
- Price:$399,900
- Price per sq. ft.:$153.63
- Monthly HOA dues:$20.83
About this home
New Roof + New Price = Excellent Opportunity at $399,900!
Now back on the market and offered at a refreshed, competitive price, this beautifully maintained Fort Worth home showcases major recent improvements, including a brand-new 30-year architectural roof installed in October 2025—an upgrade valued at approximately $15,000. The home also features a sparkling in-ground pool and bright, open living spaces designed for comfort and style. The inviting floor plan offers abundant natural light, spacious rooms, and move-in-ready finishes throughout. The kitchen opens seamlessly to the living and dining areas, ideal for everyday living and entertaining. Step outside to a private backyard retreat with a refreshing pool and plenty of patio space to relax or host gatherings. With major updates already completed and a new price that reflects today’s market, this home is ready for its next owner. Schedule your showing today to experience this exceptional property!
Contact an agent
Home facts
- Year built:2002
- Listing ID #:21033795
- Added:98 day(s) ago
- Updated:November 22, 2025 at 12:41 PM
Rooms and interior
- Bedrooms:5
- Total bathrooms:3
- Full bathrooms:2
- Half bathrooms:1
- Living area:2,603 sq. ft.
Heating and cooling
- Cooling:Ceiling Fans, Central Air
- Heating:Central
Structure and exterior
- Roof:Composition
- Year built:2002
- Building area:2,603 sq. ft.
- Lot area:0.17 Acres
Schools
- High school:Boswell
- Middle school:Creekview
- Elementary school:Willow Creek
Finances and disclosures
- Price:$399,900
- Price per sq. ft.:$153.63
- Tax amount:$9,032
New listings near 7132 Denver City Drive
- New
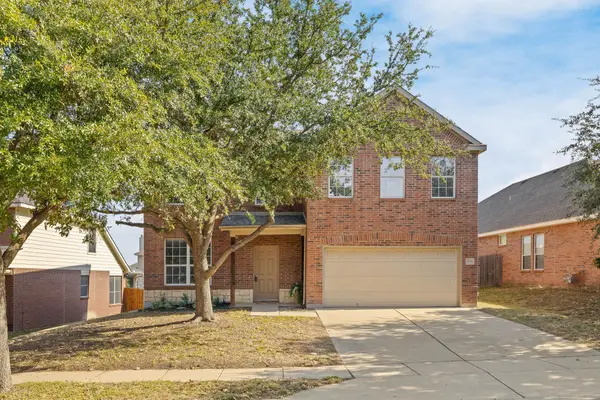 $315,000Active3 beds 3 baths2,310 sq. ft.
$315,000Active3 beds 3 baths2,310 sq. ft.1009 Terrace View Drive, Fort Worth, TX 76108
MLS# 21113777Listed by: KELLER WILLIAMS FORT WORTH - New
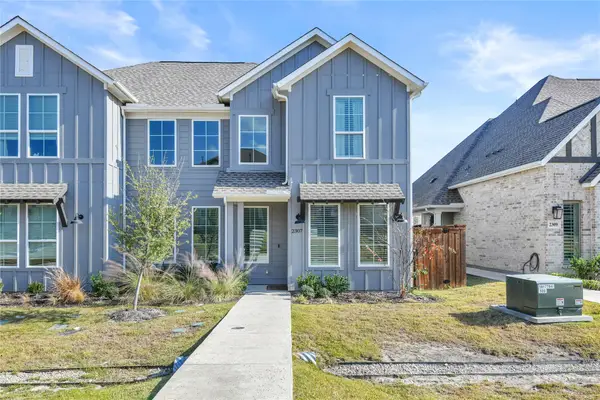 $429,300Active3 beds 4 baths2,409 sq. ft.
$429,300Active3 beds 4 baths2,409 sq. ft.2307 Offerande Drive, Fort Worth, TX 76008
MLS# 21111060Listed by: TEXAS LEGACY REALTY - New
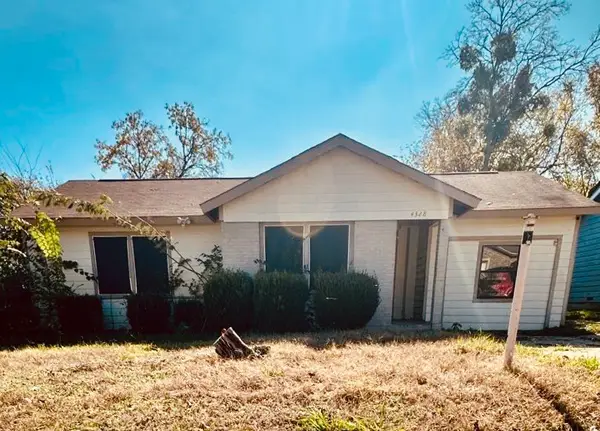 $125,000Active3 beds 1 baths828 sq. ft.
$125,000Active3 beds 1 baths828 sq. ft.4328 Strong Avenue, Fort Worth, TX 76105
MLS# 21118747Listed by: DELIA M GARCIA REALTY - New
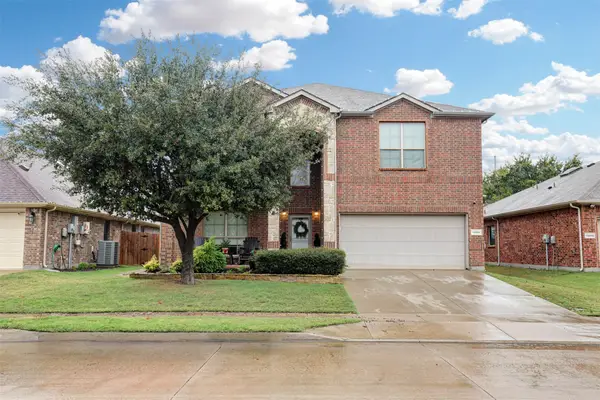 $440,000Active5 beds 3 baths2,949 sq. ft.
$440,000Active5 beds 3 baths2,949 sq. ft.13041 Sierra View Drive, Fort Worth, TX 76244
MLS# 21117862Listed by: THE PROPERTY SHOP - New
 $119,000Active4 beds 2 baths1,092 sq. ft.
$119,000Active4 beds 2 baths1,092 sq. ft.1217 High Street, Fort Worth, TX 76110
MLS# 21118702Listed by: REALTY RIGHT - New
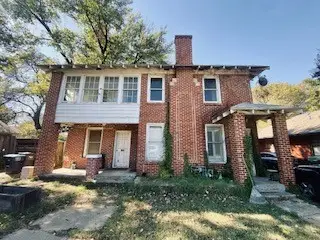 $355,000Active4 beds 2 baths2,864 sq. ft.
$355,000Active4 beds 2 baths2,864 sq. ft.1718 S Adams Street, Fort Worth, TX 76110
MLS# 21118729Listed by: COMPASS RE TEXAS, LLC - New
 $350,000Active3 beds 2 baths1,625 sq. ft.
$350,000Active3 beds 2 baths1,625 sq. ft.12740 Hannahsville Lane, Fort Worth, TX 76244
MLS# 21115717Listed by: GREAT2GRAND PROPERTIES, LLC - New
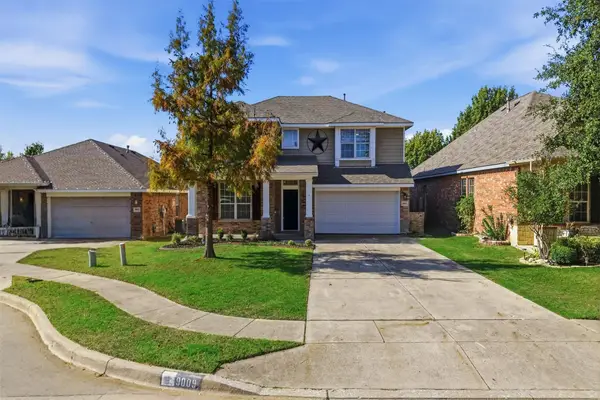 $380,000Active5 beds 4 baths2,939 sq. ft.
$380,000Active5 beds 4 baths2,939 sq. ft.9009 Trail Blazer Drive, Fort Worth, TX 76131
MLS# 21117836Listed by: POWERSTAR REALTY - Open Sun, 1am to 3pmNew
 $1,200,000Active4 beds 4 baths4,332 sq. ft.
$1,200,000Active4 beds 4 baths4,332 sq. ft.2341 Lofton Terrace, Fort Worth, TX 76109
MLS# 21118311Listed by: FORT WORTH FOCUSED REAL ESTATE - New
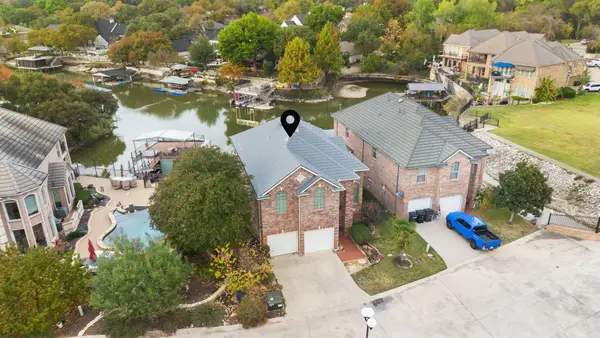 $750,000Active4 beds 3 baths2,294 sq. ft.
$750,000Active4 beds 3 baths2,294 sq. ft.8516 Sunset Cove Court, Fort Worth, TX 76179
MLS# 21118317Listed by: STEPHANIE KAHAN REAL ESTATE
