7144 Misty Meadow Drive S, Fort Worth, TX 76133
Local realty services provided by:Better Homes and Gardens Real Estate The Bell Group
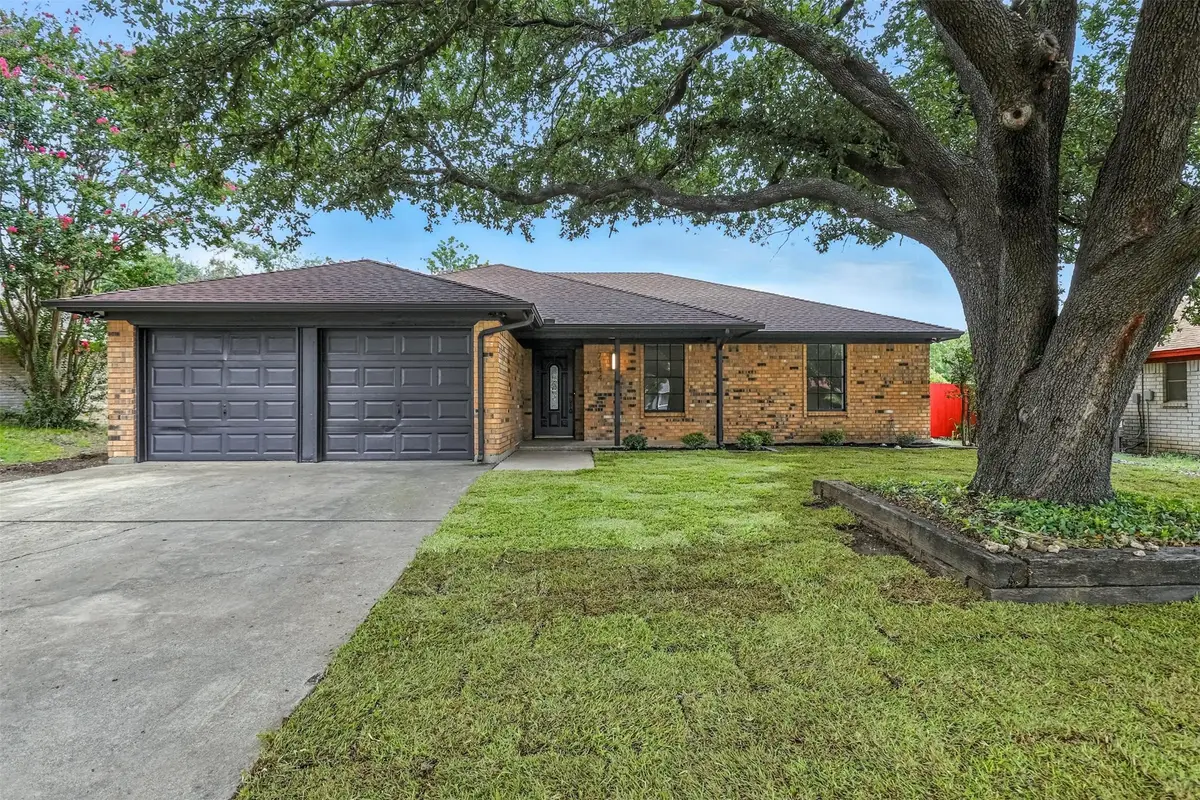
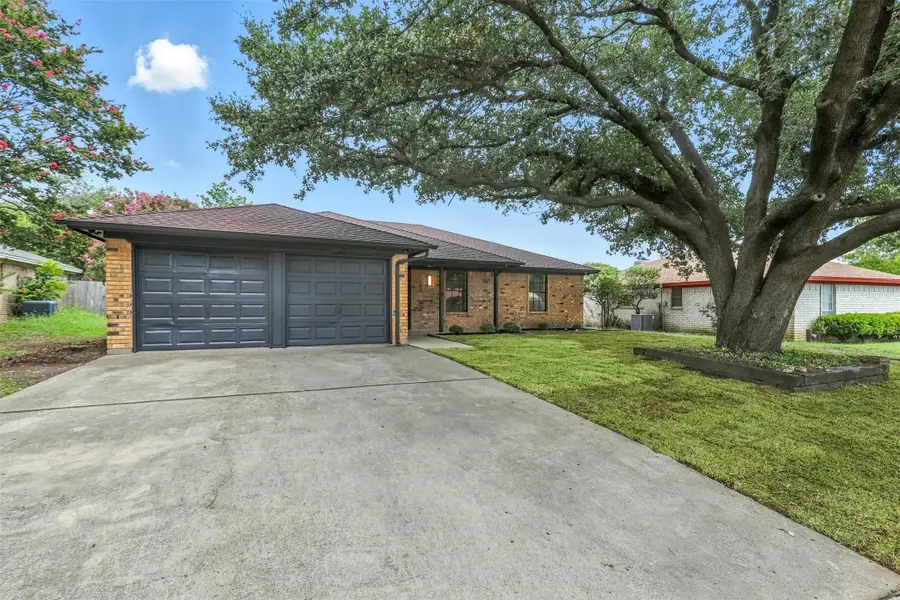
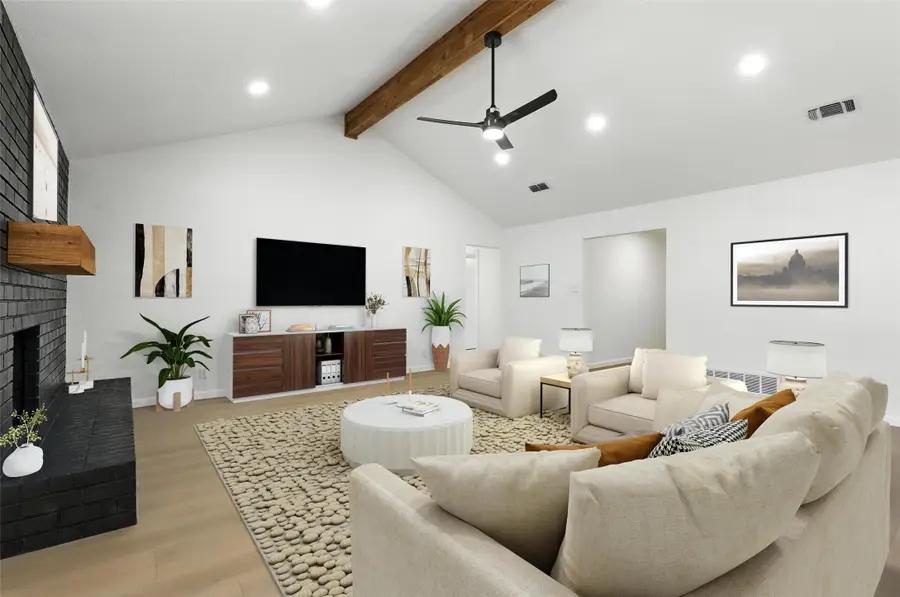
Listed by:teresa shurtz817-313-3536
Office:stepstone realty, llc.
MLS#:21042691
Source:GDAR
Price summary
- Price:$285,000
- Price per sq. ft.:$179.13
About this home
Welcome to this move-in ready 3 bedroom, 2 bathroom home that has been thoughtfully updated from top to bottom. Step inside to an open floorplan filled with natural light, fresh paint, and brand-new flooring throughout. The spacious kitchen is a showstopper with sleek quartz countertops, new cabinetry, modern light fixtures, and stainless-steel appliances—all designed for style and function.
Both bathrooms have been upgraded with quartz vanities and updated finishes. Major improvements include updated electrical and plumbing, a brand-new water heater, and a roof replaced in 2023. The foundation has also been repaired and comes with a warranty for peace of mind.
Outside, enjoy a nice backyard perfect for gatherings, gardening, or just relaxing. Conveniently located near shopping, dining, schools, and commuter routes, this home blends modern upgrades with everyday convenience.
Don’t miss the chance to make this fully renovated property your new home!
Contact an agent
Home facts
- Year built:1978
- Listing Id #:21042691
- Added:1 day(s) ago
- Updated:August 27, 2025 at 06:45 PM
Rooms and interior
- Bedrooms:3
- Total bathrooms:2
- Full bathrooms:2
- Living area:1,591 sq. ft.
Heating and cooling
- Cooling:Ceiling Fans, Central Air, Electric
- Heating:Central, Electric
Structure and exterior
- Roof:Composition
- Year built:1978
- Building area:1,591 sq. ft.
- Lot area:0.18 Acres
Schools
- High school:Southwest
- Middle school:Wedgwood
- Elementary school:Woodway
Finances and disclosures
- Price:$285,000
- Price per sq. ft.:$179.13
New listings near 7144 Misty Meadow Drive S
 $299,205Active3 beds 2 baths1,566 sq. ft.
$299,205Active3 beds 2 baths1,566 sq. ft.713 Shaded Grove Drive, Ponder, TX 76258
MLS# 20976437Listed by: CENTURY 21 MIKE BOWMAN, INC.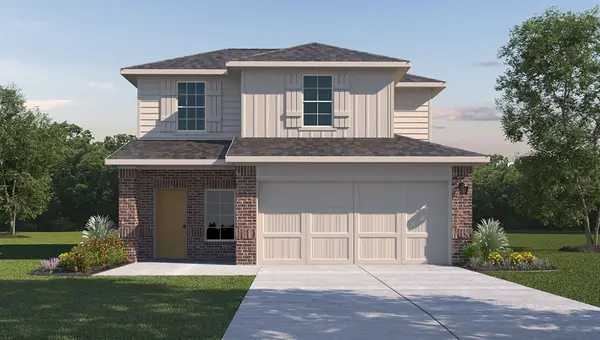 $329,990Active3 beds 3 baths1,898 sq. ft.
$329,990Active3 beds 3 baths1,898 sq. ft.705 Shaded Grove Drive, Ponder, TX 76258
MLS# 20976469Listed by: CENTURY 21 MIKE BOWMAN, INC. $336,990Active3 beds 3 baths1,898 sq. ft.
$336,990Active3 beds 3 baths1,898 sq. ft.721 Shaded Grove Drive, Ponder, TX 76258
MLS# 20976522Listed by: CENTURY 21 MIKE BOWMAN, INC. $334,990Active4 beds 3 baths2,087 sq. ft.
$334,990Active4 beds 3 baths2,087 sq. ft.637 Shaded Grove Drive, Ponder, TX 76258
MLS# 20979555Listed by: CENTURY 21 MIKE BOWMAN, INC. $350,990Active4 beds 3 baths2,367 sq. ft.
$350,990Active4 beds 3 baths2,367 sq. ft.7612 Misty Creek Drive, Ponder, TX 76258
MLS# 20979618Listed by: CENTURY 21 MIKE BOWMAN, INC.- New
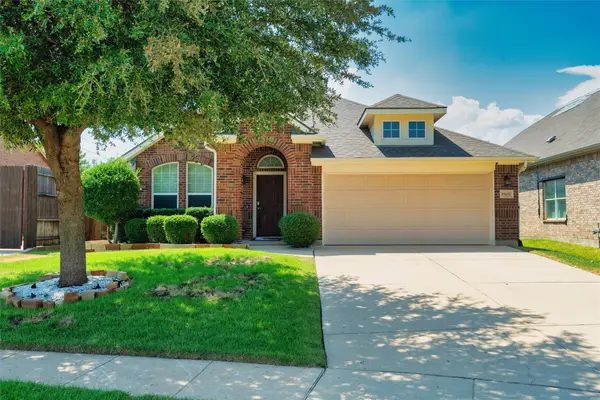 $369,900Active3 beds 2 baths2,197 sq. ft.
$369,900Active3 beds 2 baths2,197 sq. ft.15651 Gatehouse Drive, Fort Worth, TX 76262
MLS# 21035394Listed by: KELLER WILLIAMS LONESTAR DFW - New
 $399,000Active4 beds 2 baths1,884 sq. ft.
$399,000Active4 beds 2 baths1,884 sq. ft.8349 Trinity Vista Trail, Fort Worth, TX 76053
MLS# 21042953Listed by: LEAGUE REAL ESTATE - New
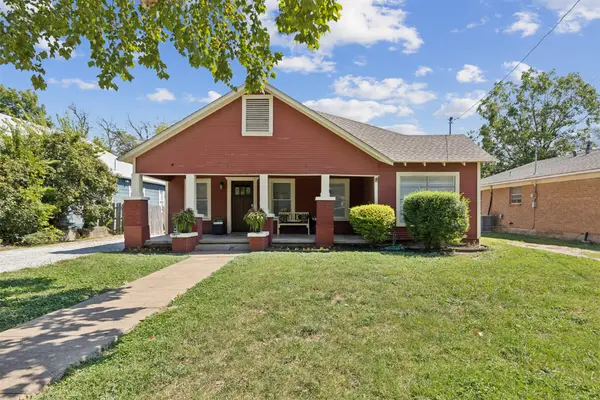 $390,000Active4 beds 4 baths2,072 sq. ft.
$390,000Active4 beds 4 baths2,072 sq. ft.2511 Lipscomb Street, Fort Worth, TX 76110
MLS# 21043413Listed by: TEXAS LEGACY REALTY - New
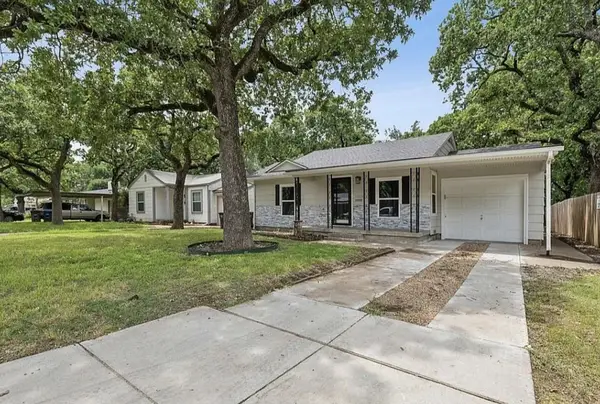 $295,000Active3 beds 4 baths1,508 sq. ft.
$295,000Active3 beds 4 baths1,508 sq. ft.2826 Mcgee Street, Fort Worth, TX 76112
MLS# 21043801Listed by: EXP REALTY LLC - New
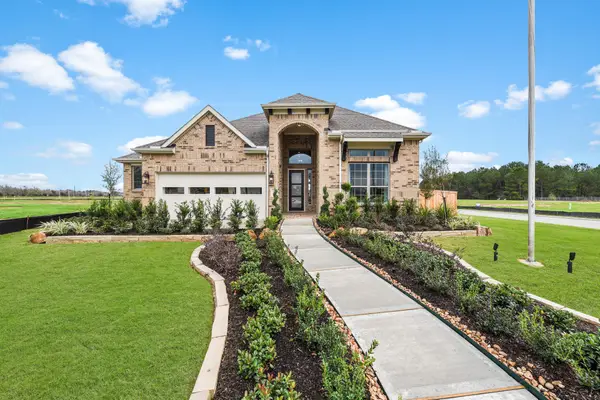 $400,790Active4 beds 3 baths2,587 sq. ft.
$400,790Active4 beds 3 baths2,587 sq. ft.309 Goldeneye Duck Drive, Waller, TX 77447
MLS# 36715494Listed by: CHESMAR HOMES HOUSTON WEST

