715 Jones Street, Fort Worth, TX 76102
Local realty services provided by:Better Homes and Gardens Real Estate Winans
Listed by:steve berry817-371-5585
Office:williams trew real estate
MLS#:20820302
Source:GDAR
Price summary
- Price:$2,500,000
- Price per sq. ft.:$324.76
About this home
Discover a unique opportunity in the heart of downtown Fort Worth at The Granger Building, offering both commercial office and residential luxury. This meticulously designed two story urban property boasts stunning skyline views and unique, modern finishes throughout. The first floor is zoned for commercial office space, ideal for professionals seeking a prime location. Upstairs, the spacious residential condo features 3 bedrooms, 3 full baths, and one half bath. There are 3 elegant living areas that provide both comfort and style, with an additional space perfect for a study, offering work from home convenience. The open concept layout enhances the contemporary design, with sleek kitchen cabinetry and high end finishes creating a sophisticated, modern feel. Walls of windows provide natural light and striking views from every angle, with custom shades for privacy. Entertain or relax on the expansive rooftop patio with panoramic city views, perfect for enjoying the vibrant Fort Worth skyline. Enjoy entertainment at your fingertips and luxury details throughout. The building also includes a 2 car garage, ensuring convenience in this sought after urban location. This is a rare find where modern living meets business opportunity.
Contact an agent
Home facts
- Year built:1999
- Listing ID #:20820302
- Added:200 day(s) ago
- Updated:October 04, 2025 at 11:42 AM
Rooms and interior
- Bedrooms:3
- Total bathrooms:4
- Full bathrooms:3
- Half bathrooms:1
- Living area:7,698 sq. ft.
Heating and cooling
- Cooling:Ceiling Fans, Central Air, Electric, Multi Units, Zoned
- Heating:Central, Electric, Fireplaces, Natural Gas, Zoned
Structure and exterior
- Roof:Concrete
- Year built:1999
- Building area:7,698 sq. ft.
- Lot area:0.11 Acres
Schools
- High school:Carter Riv
- Middle school:Riverside
- Elementary school:Charlesnas
Finances and disclosures
- Price:$2,500,000
- Price per sq. ft.:$324.76
New listings near 715 Jones Street
- New
 $920,000Active4 beds 7 baths4,306 sq. ft.
$920,000Active4 beds 7 baths4,306 sq. ft.12317 Bella Colina Drive, Fort Worth, TX 76126
MLS# 21074246Listed by: LOCAL REALTY AGENCY FORT WORTH - New
 $129,900Active2 beds 2 baths1,069 sq. ft.
$129,900Active2 beds 2 baths1,069 sq. ft.5624 Boca Raton Boulevard #133, Fort Worth, TX 76112
MLS# 21077744Listed by: CENTURY 21 MIKE BOWMAN, INC. - New
 $250,000Active4 beds 2 baths1,855 sq. ft.
$250,000Active4 beds 2 baths1,855 sq. ft.6824 Westglen Drive, Fort Worth, TX 76133
MLS# 21078242Listed by: REALTY OF AMERICA, LLC - New
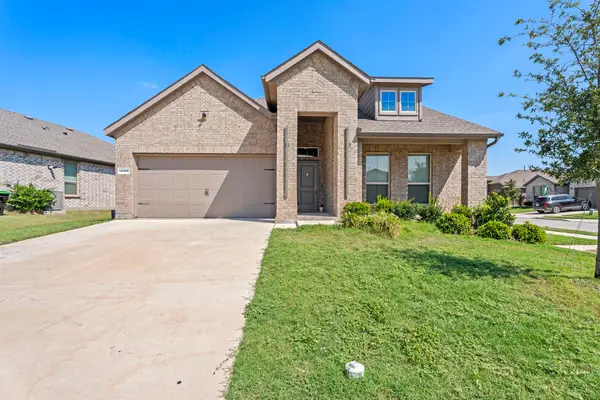 $449,990Active5 beds 3 baths2,850 sq. ft.
$449,990Active5 beds 3 baths2,850 sq. ft.14500 Antlia Drive, Haslet, TX 76052
MLS# 21078213Listed by: PEAK REALTY AND ASSOCIATES LLC - New
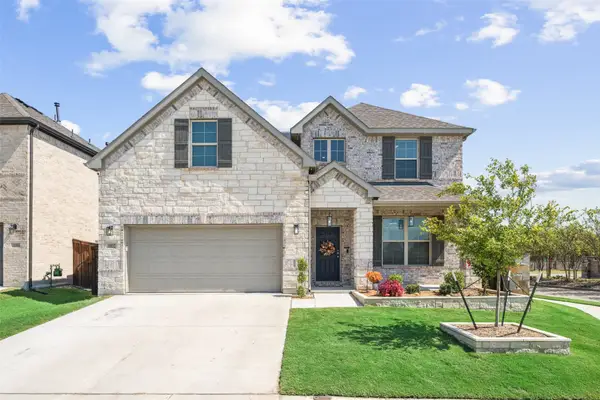 $475,000Active4 beds 3 baths2,599 sq. ft.
$475,000Active4 beds 3 baths2,599 sq. ft.11852 Toppell Trail, Fort Worth, TX 76052
MLS# 21077600Listed by: ALLIE BETH ALLMAN & ASSOCIATES - New
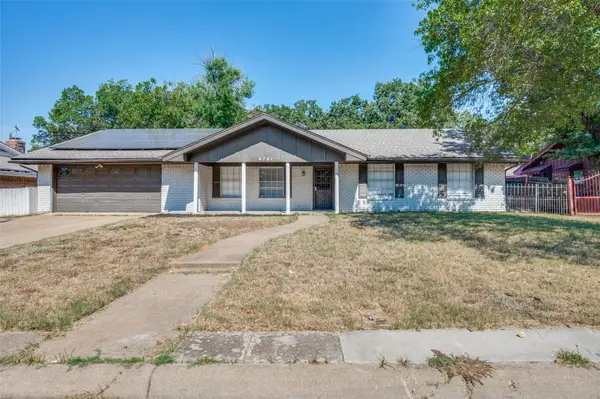 $300,000Active3 beds 2 baths1,756 sq. ft.
$300,000Active3 beds 2 baths1,756 sq. ft.6701 Gary Lane, Fort Worth, TX 76112
MLS# 21077954Listed by: FATHOM REALTY, LLC - New
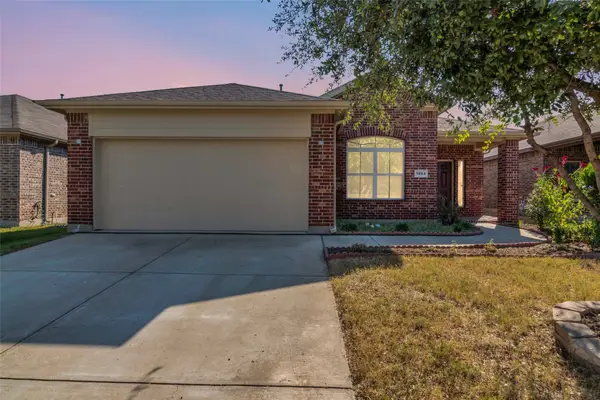 $335,000Active4 beds 2 baths1,728 sq. ft.
$335,000Active4 beds 2 baths1,728 sq. ft.1964 Kachina Lodge Road, Fort Worth, TX 76131
MLS# 21078008Listed by: VASTU REALTY INC. - New
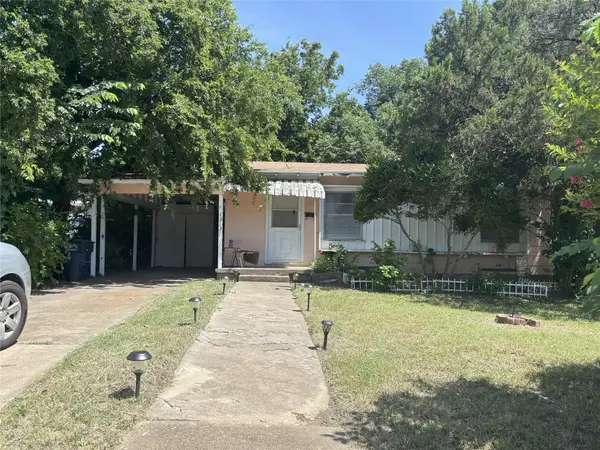 $127,474Active2 beds 1 baths768 sq. ft.
$127,474Active2 beds 1 baths768 sq. ft.4313 Wabash Avenue, Fort Worth, TX 76133
MLS# 21078169Listed by: IP REALTY, LLC - New
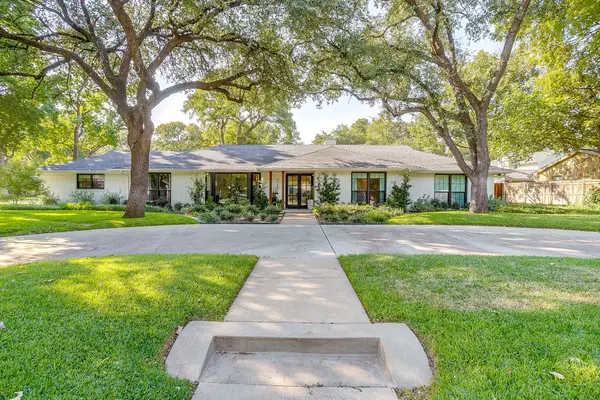 $1,280,000Active4 beds 4 baths3,186 sq. ft.
$1,280,000Active4 beds 4 baths3,186 sq. ft.4109 Bellaire Drive S, Fort Worth, TX 76109
MLS# 21076943Listed by: LEAGUE REAL ESTATE - New
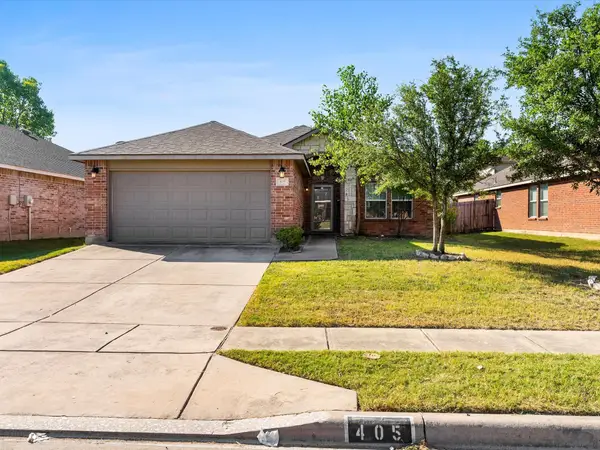 $272,500Active3 beds 2 baths1,410 sq. ft.
$272,500Active3 beds 2 baths1,410 sq. ft.405 Emerald Creek Drive, Fort Worth, TX 76131
MLS# 21077219Listed by: PHELPS REALTY GROUP, LLC
