7209 Francisco Drive, Fort Worth, TX 76133
Local realty services provided by:Better Homes and Gardens Real Estate Senter, REALTORS(R)
Listed by:amanda collins817-281-1300
Office:1st choice real estate
MLS#:21061583
Source:GDAR
Price summary
- Price:$360,000
- Price per sq. ft.:$150.94
- Monthly HOA dues:$2.08
About this home
Candleridge Estates Charming Brick Home Ready for its New Family. A Must See! This Lovely Four Bedroom, Two & a Half Bathroom Home is Full of Custom Work Including Chair Rail Trim, Tall Baseboards, Wainscoting, Panel Molding, Decorative Lighting, & More. You'll Find Luxury Vinyl Plank, & Oversized Travertine Tile Throughout the Main Areas with New Carpet in the Bedrooms. The Galley-Style Kitchen has Lots of Upgrades & Comes Equipped with an Eat-In Breakfast Bar, Custom Backsplash, Decorative Lighting, Farm Sink, Custom Vent Hood, Separate Convection Oven, White Shaker-Style Cabinetry, Natural Stone Countertops & Stainless Steel Appliances. The Spacious Living Area has a Beautiful Red Brick Wood Burning Fireplace, Cathedral Beam Work, & Lots of Natural Light. The Primary Bedroom Leads to the Covered Back Patio & is Split from Two Guest Bedrooms. The En-Suite Bathroom is Luxurious & Features His & Her Closets & Vanities, Dual Shower Zones, & a Jetted Bathtub. The Dining Room has French Doors & Could be a Flex Room or Office Space. This Home has Neutral Colors & is Full of Extra Cabinets & Closet Space. The Utility Room is Full of Extras Such as Multiple Cabinets, Closets, Full Washer & Dryer Space, Folding Tabletop, Ironing Space, Sink, Room for a Freezer, & Even a Half Bathroom! This Property Sits on Over a Quarter of an Acre, Which Gives Plenty of Room for a Pool, Garden, or Playground. In the Backyard you will Find a Covered Back Patio with Ceiling Fans, Rear Garage Entrance, Seperate Storage Shed, & Manicured Trees.
Enjoy a Voluntary HOA. A Short Stroll Leads You to a Beautiful Pond, Playground, Walking Trails, & More. Only a Ten Minute Drive to Clearfork, Hulen Mall, Pecan Valley Golf Course, Restaurants, & Shopping. Benbrook Lake, TCU, The Fort Worth Zoo, The Fort Worth Botanical Gardens are Only a Twenty Minute Drive! ---Buyer to Verify All Info for Accuracy----
---Owner Financing Available----
Contact an agent
Home facts
- Year built:1979
- Listing ID #:21061583
- Added:12 day(s) ago
- Updated:October 02, 2025 at 11:50 AM
Rooms and interior
- Bedrooms:4
- Total bathrooms:3
- Full bathrooms:2
- Half bathrooms:1
- Living area:2,385 sq. ft.
Heating and cooling
- Cooling:Ceiling Fans, Central Air, Electric
- Heating:Central, Electric
Structure and exterior
- Year built:1979
- Building area:2,385 sq. ft.
- Lot area:0.3 Acres
Schools
- High school:Southwest
- Middle school:Wedgwood
- Elementary school:Hazel Harvey Peace
Finances and disclosures
- Price:$360,000
- Price per sq. ft.:$150.94
- Tax amount:$7,010
New listings near 7209 Francisco Drive
- New
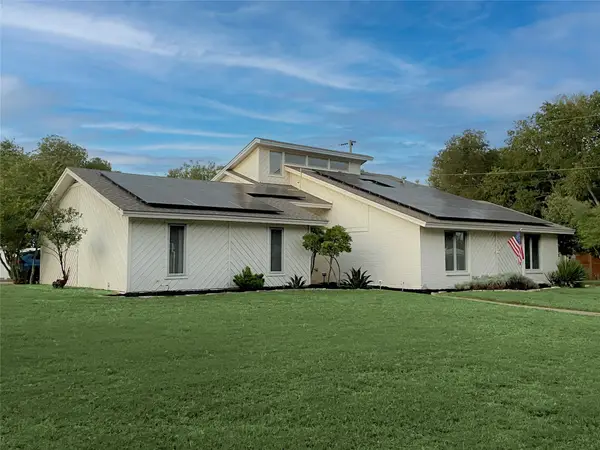 $494,900Active3 beds 3 baths2,246 sq. ft.
$494,900Active3 beds 3 baths2,246 sq. ft.5450 Starlight Drive N, Fort Worth, TX 76126
MLS# 21059274Listed by: JPAR - PLANO - New
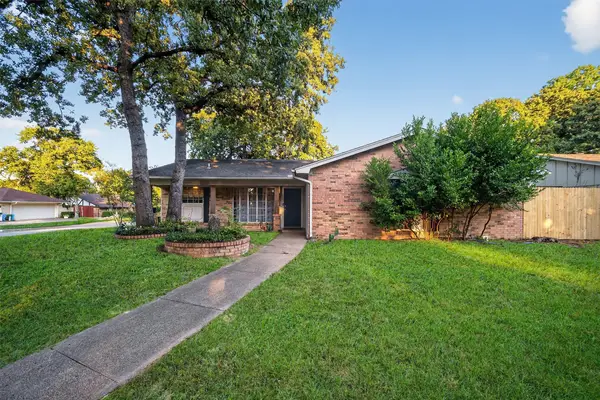 $290,000Active3 beds 2 baths1,650 sq. ft.
$290,000Active3 beds 2 baths1,650 sq. ft.2501 Warren Lane, Fort Worth, TX 76112
MLS# 21064573Listed by: RENDON REALTY, LLC - New
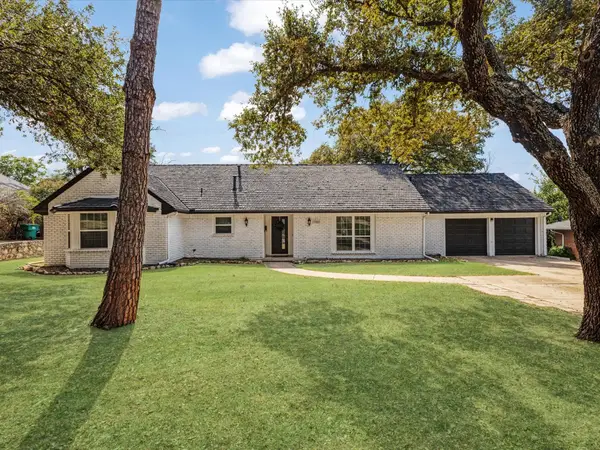 $374,500Active5 beds 2 baths2,256 sq. ft.
$374,500Active5 beds 2 baths2,256 sq. ft.3805 Kimberly Lane, Fort Worth, TX 76133
MLS# 21075310Listed by: RENDON REALTY, LLC - New
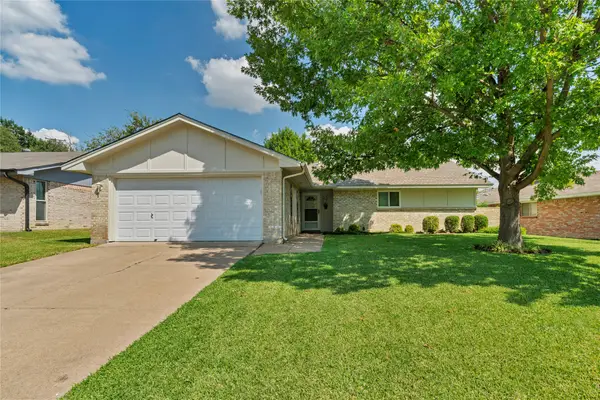 $260,000Active3 beds 2 baths1,482 sq. ft.
$260,000Active3 beds 2 baths1,482 sq. ft.3001 Elsinor Drive, Fort Worth, TX 76116
MLS# 21069462Listed by: RJ WILLIAMS & COMPANY RE - New
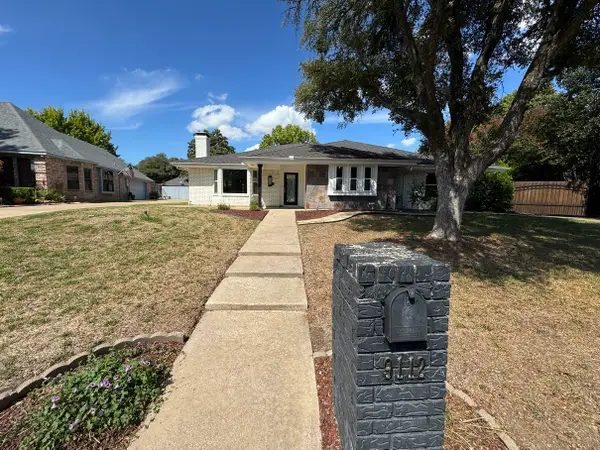 $382,000Active3 beds 3 baths2,788 sq. ft.
$382,000Active3 beds 3 baths2,788 sq. ft.9112 Westwood Shores Drive, Fort Worth, TX 76179
MLS# 21075514Listed by: SUSY SALDIVAR REAL ESTATE - New
 $270,000Active3 beds 2 baths1,820 sq. ft.
$270,000Active3 beds 2 baths1,820 sq. ft.4825 Barberry Drive, Fort Worth, TX 76133
MLS# 21075710Listed by: LPT REALTY - New
 $525,000Active4 beds 2 baths2,016 sq. ft.
$525,000Active4 beds 2 baths2,016 sq. ft.4416 Stonedale Road, Fort Worth, TX 76116
MLS# 21050643Listed by: COLDWELL BANKER REALTY - New
 $450,000Active2 beds 2 baths1,605 sq. ft.
$450,000Active2 beds 2 baths1,605 sq. ft.3465 Wellington Road, Fort Worth, TX 76116
MLS# 21073844Listed by: HELEN PAINTER GROUP, REALTORS - New
 $434,995Active4 beds 4 baths2,781 sq. ft.
$434,995Active4 beds 4 baths2,781 sq. ft.10861 Black Onyx Drive, Fort Worth, TX 76036
MLS# 21075454Listed by: CENTURY 21 MIKE BOWMAN, INC. - New
 $275,000Active3 beds 2 baths1,355 sq. ft.
$275,000Active3 beds 2 baths1,355 sq. ft.4213 Iris Avenue, Fort Worth, TX 76137
MLS# 21067685Listed by: LPT REALTY, LLC
