724 E Bluff Street, Fort Worth, TX 76102
Local realty services provided by:Better Homes and Gardens Real Estate Senter, REALTORS(R)
Listed by:ty mcallister817-631-9803
Office:6th ave homes
MLS#:20958601
Source:GDAR
Price summary
- Price:$546,500
- Price per sq. ft.:$248.07
- Monthly HOA dues:$305
About this home
Generous closing cost assistance available, ask about buyer incentives to make this home yours! Steps from the heart of downtown Fort Worth, this meticulously styled three-story modern townhouse sets the bar for quality and convenience in Cowtown. Whether it's the stunning skyline views from the rooftop deck, the short strolls to Sundance Square, or the stress-free access to I-35W, I-30, & TX-121, this home has it all. This spacious home features a gourmet kitchen with quartz countertops, woodgrain custom island, built-in wine cooler, & stainless steel appliances. Gorgeous hardwood flooring throughout with no carpet, upgraded bathrooms, and private guest room with en-suite full bath. Natural light fills the home’s high ceilings & a dedicated office nook with built-in shelving provides a perfect blend of comfort and professionalism. Composite decking, brand new tankless water heater & HVAC unit, & freshly updated accommodations ensure a near maintenance-free living experience. Experience refined urban living. This truly is city living at its finest!
Contact an agent
Home facts
- Year built:2006
- Listing ID #:20958601
- Added:120 day(s) ago
- Updated:October 04, 2025 at 07:31 AM
Rooms and interior
- Bedrooms:2
- Total bathrooms:3
- Full bathrooms:2
- Half bathrooms:1
- Living area:2,203 sq. ft.
Heating and cooling
- Cooling:Ceiling Fans, Central Air
- Heating:Central, Natural Gas
Structure and exterior
- Year built:2006
- Building area:2,203 sq. ft.
- Lot area:0.02 Acres
Schools
- High school:Carter Riv
- Middle school:Riverside
- Elementary school:Charlesnas
Finances and disclosures
- Price:$546,500
- Price per sq. ft.:$248.07
- Tax amount:$9,548
New listings near 724 E Bluff Street
- New
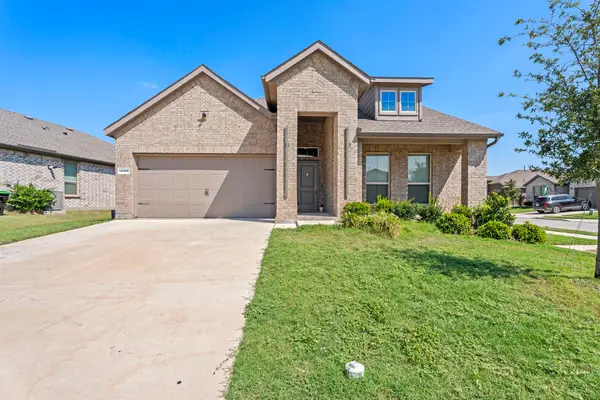 $449,990Active5 beds 3 baths2,850 sq. ft.
$449,990Active5 beds 3 baths2,850 sq. ft.14500 Antlia Drive, Haslet, TX 76052
MLS# 21078213Listed by: PEAK REALTY AND ASSOCIATES LLC - New
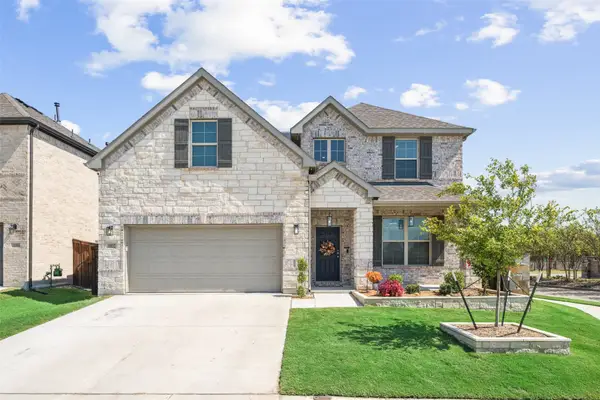 $475,000Active4 beds 3 baths2,599 sq. ft.
$475,000Active4 beds 3 baths2,599 sq. ft.11852 Toppell Trail, Fort Worth, TX 76052
MLS# 21077600Listed by: ALLIE BETH ALLMAN & ASSOCIATES - New
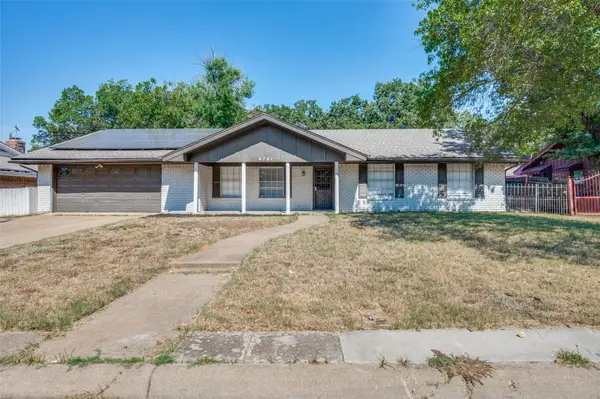 $300,000Active3 beds 2 baths1,756 sq. ft.
$300,000Active3 beds 2 baths1,756 sq. ft.6701 Gary Lane, Fort Worth, TX 76112
MLS# 21077954Listed by: FATHOM REALTY, LLC - New
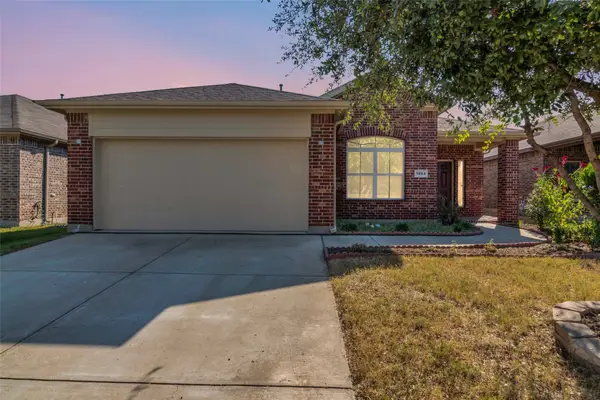 $335,000Active4 beds 2 baths1,728 sq. ft.
$335,000Active4 beds 2 baths1,728 sq. ft.1964 Kachina Lodge Road, Fort Worth, TX 76131
MLS# 21078008Listed by: VASTU REALTY INC. - New
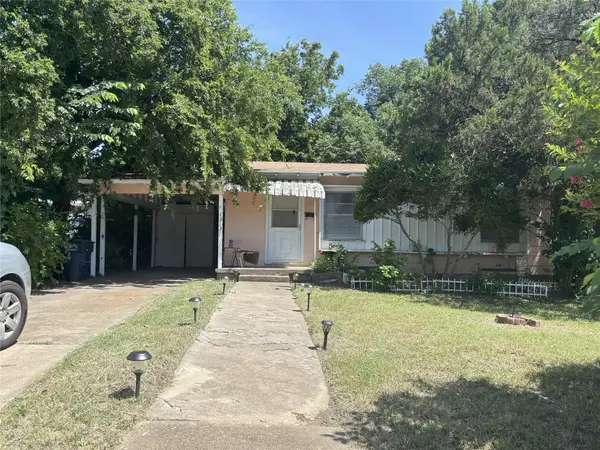 $127,474Active2 beds 1 baths768 sq. ft.
$127,474Active2 beds 1 baths768 sq. ft.4313 Wabash Avenue, Fort Worth, TX 76133
MLS# 21078169Listed by: IP REALTY, LLC - New
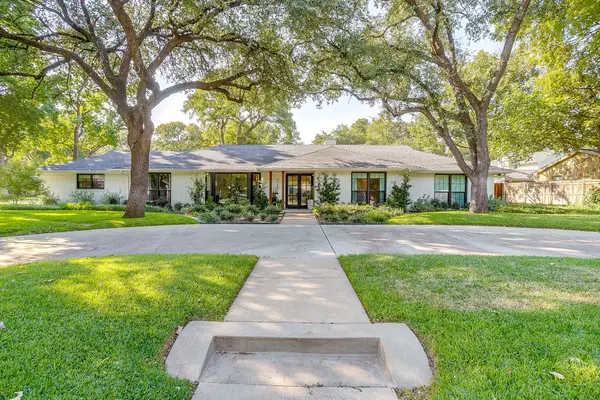 $1,280,000Active4 beds 4 baths3,186 sq. ft.
$1,280,000Active4 beds 4 baths3,186 sq. ft.4109 Bellaire Drive S, Fort Worth, TX 76109
MLS# 21076943Listed by: LEAGUE REAL ESTATE - New
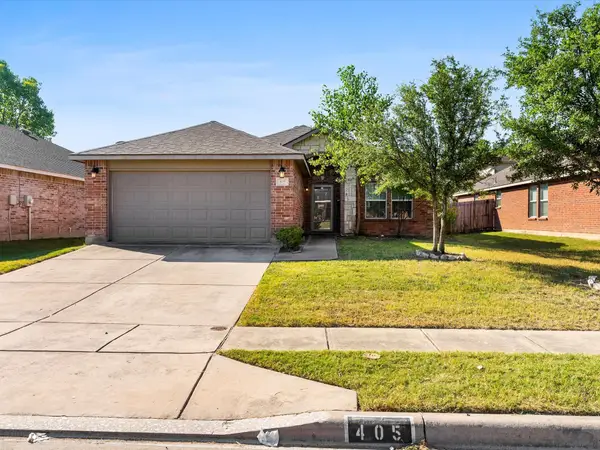 $272,500Active3 beds 2 baths1,410 sq. ft.
$272,500Active3 beds 2 baths1,410 sq. ft.405 Emerald Creek Drive, Fort Worth, TX 76131
MLS# 21077219Listed by: PHELPS REALTY GROUP, LLC - New
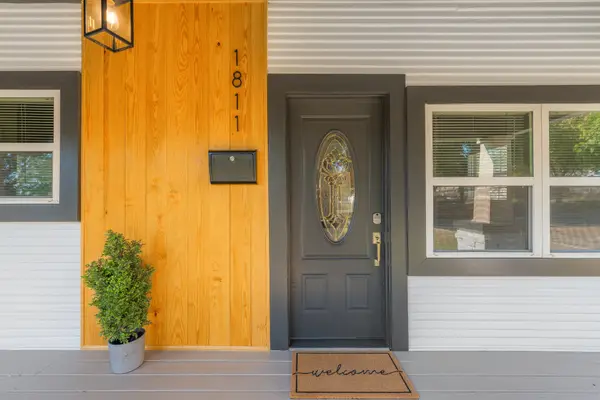 $235,000Active2 beds 1 baths1,143 sq. ft.
$235,000Active2 beds 1 baths1,143 sq. ft.1811 Denver Avenue, Fort Worth, TX 76164
MLS# 21066708Listed by: SELECT REALTY GROUP - New
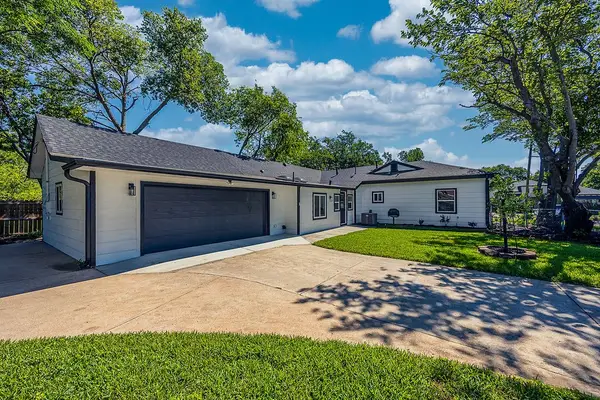 $599,000Active4 beds 3 baths2,050 sq. ft.
$599,000Active4 beds 3 baths2,050 sq. ft.2504 Guilford Road, Fort Worth, TX 76107
MLS# 21078110Listed by: TOP AGENT REALTY, LLC - New
 $254,900Active3 beds 2 baths1,936 sq. ft.
$254,900Active3 beds 2 baths1,936 sq. ft.1617 Meadow Lane Terrace, Fort Worth, TX 76112
MLS# 21074426Listed by: SIGNATURE REAL ESTATE GROUP
