7300 Rocky Ford Road, Fort Worth, TX 76179
Local realty services provided by:Better Homes and Gardens Real Estate The Bell Group
Listed by: miki bloom888-455-6040
Office: fathom realty, llc.
MLS#:21082987
Source:GDAR
Price summary
- Price:$435,000
- Price per sq. ft.:$193.94
- Monthly HOA dues:$25
About this home
**VA ASSUMABLE LOAN (3%) FOR QUALIFIED BUYERS ** Welcome to this stunning single-story home in the highly sought-after Eagle Ranch Community. Featuring 4 spacious bedrooms and 2 full baths across 2,243 square feet, this beautifully maintained property is truly move-in ready. The open floor plan offers both comfort and versatility, with split bedrooms and a flexible 4th bedroom that can serve as a game room, media room, study, or second living area. The inviting family room features a decorative gas fireplace and flows effortlessly into the open-concept kitchen, which boasts custom cabinets, granite countertops, a center island overlooking the living area, stainless-steel appliances, and a gas cooktop.
The primary suite is private retreat with an easy access to the pool and spa-inspired ensuite bath that includes dual vanities, a makeup station, a garden tub, a separate tiled shower, and a spacious walk-in closet.
Additional highlights include cherry hardwood floors, arched doorways, a tankless water heater, Solar panels, water filtration system and more (see the attached improvement list).
Step outside to your own backyard oasis—complete with a sparkling in-ground heated Gunite pool with water features, a covered patio, and a privacy fence perfect for entertaining or relaxing on summer evenings.
Eagle Ranch residents enjoy access to community parks, jogging trails, a playground, and top-rated Eagle Mountain–Saginaw ISD schools.
Don’t miss your chance to own this exceptional home where thoughtful updates, functionality, and resort-style outdoor living come together perfectly.
SELLER WILL PAY OFF LOAN ON SOLAR PANELS AT CLOSING.
Contact an agent
Home facts
- Year built:2009
- Listing ID #:21082987
- Added:42 day(s) ago
- Updated:November 22, 2025 at 02:45 AM
Rooms and interior
- Bedrooms:4
- Total bathrooms:2
- Full bathrooms:2
- Living area:2,243 sq. ft.
Heating and cooling
- Cooling:Ceiling Fans, Central Air, Gas
- Heating:Central, Fireplaces, Natural Gas, Solar
Structure and exterior
- Roof:Composition
- Year built:2009
- Building area:2,243 sq. ft.
- Lot area:0.21 Acres
Schools
- High school:Boswell
- Middle school:Creekview
- Elementary school:Lake Country
Finances and disclosures
- Price:$435,000
- Price per sq. ft.:$193.94
- Tax amount:$9,161
New listings near 7300 Rocky Ford Road
- New
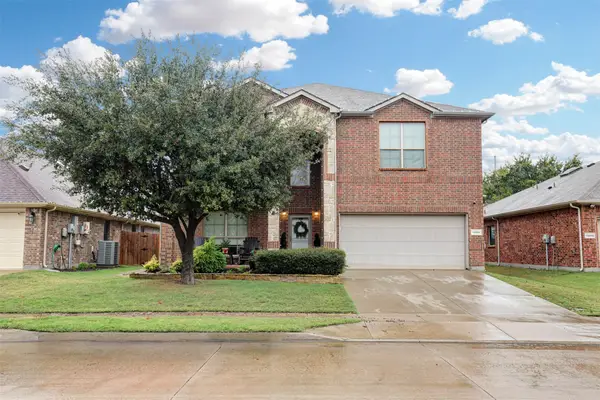 $440,000Active5 beds 3 baths2,949 sq. ft.
$440,000Active5 beds 3 baths2,949 sq. ft.13041 Sierra View Drive, Fort Worth, TX 76244
MLS# 21117862Listed by: THE PROPERTY SHOP - New
 $119,000Active4 beds 2 baths1,092 sq. ft.
$119,000Active4 beds 2 baths1,092 sq. ft.1217 High Street, Fort Worth, TX 76110
MLS# 21118702Listed by: REALTY RIGHT - New
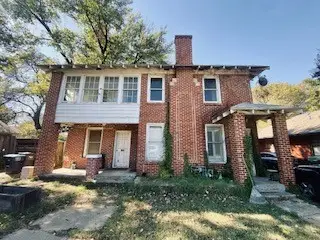 $355,000Active4 beds 2 baths2,864 sq. ft.
$355,000Active4 beds 2 baths2,864 sq. ft.1718 S Adams Street, Fort Worth, TX 76110
MLS# 21118729Listed by: COMPASS RE TEXAS, LLC - New
 $350,000Active3 beds 2 baths1,625 sq. ft.
$350,000Active3 beds 2 baths1,625 sq. ft.12740 Hannahsville Lane, Fort Worth, TX 76244
MLS# 21115717Listed by: GREAT2GRAND PROPERTIES, LLC - New
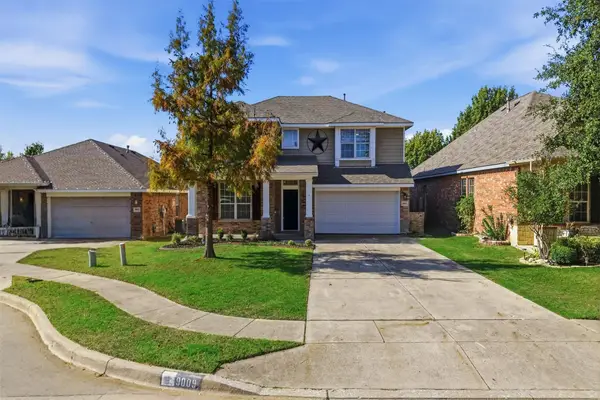 $380,000Active5 beds 4 baths2,939 sq. ft.
$380,000Active5 beds 4 baths2,939 sq. ft.9009 Trail Blazer Drive, Fort Worth, TX 76131
MLS# 21117836Listed by: POWERSTAR REALTY - Open Sun, 1am to 3pmNew
 $1,200,000Active4 beds 4 baths4,332 sq. ft.
$1,200,000Active4 beds 4 baths4,332 sq. ft.2341 Lofton Terrace, Fort Worth, TX 76109
MLS# 21118311Listed by: FORT WORTH FOCUSED REAL ESTATE - New
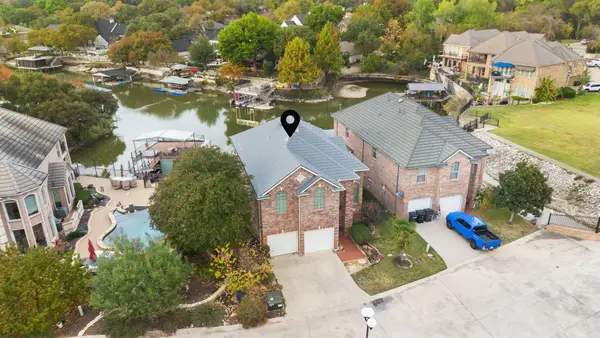 $750,000Active4 beds 3 baths2,294 sq. ft.
$750,000Active4 beds 3 baths2,294 sq. ft.8516 Sunset Cove Court, Fort Worth, TX 76179
MLS# 21118317Listed by: STEPHANIE KAHAN REAL ESTATE - New
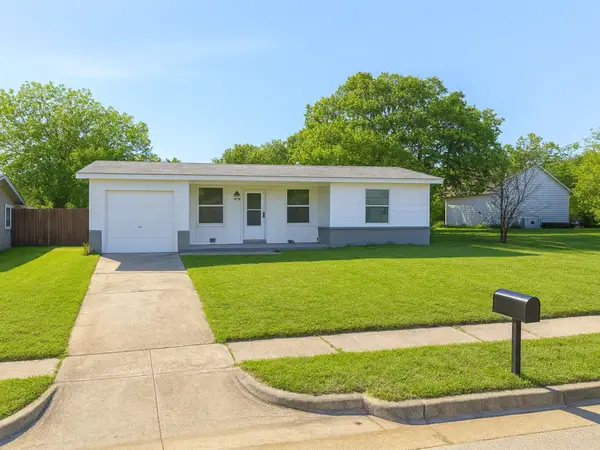 $159,000Active4 beds 2 baths1,337 sq. ft.
$159,000Active4 beds 2 baths1,337 sq. ft.4305 Carmel Avenue, Fort Worth, TX 76119
MLS# 21118688Listed by: REALTY RIGHT - New
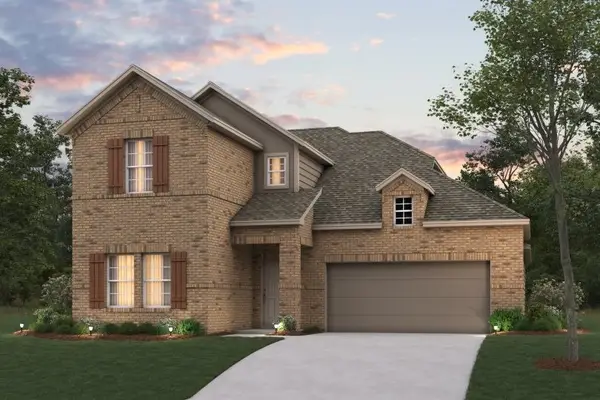 $484,134Active4 beds 3 baths2,680 sq. ft.
$484,134Active4 beds 3 baths2,680 sq. ft.1744 Foliage Drive, Fort Worth, TX 76131
MLS# 21110203Listed by: ESCAPE REALTY - New
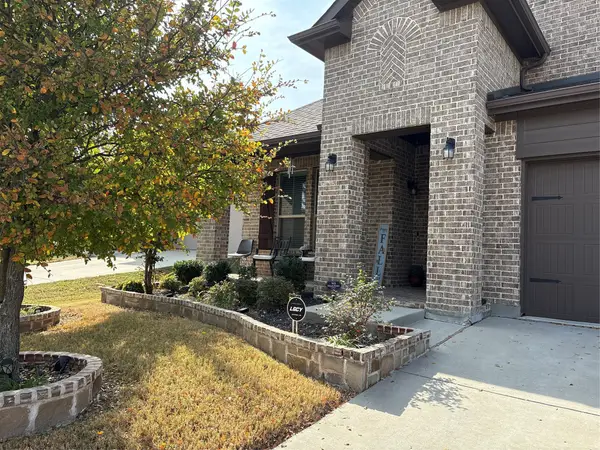 $450,000Active4 beds 3 baths2,522 sq. ft.
$450,000Active4 beds 3 baths2,522 sq. ft.4008 Esker Drive, Fort Worth, TX 76137
MLS# 21115963Listed by: NB ELITE REALTY
